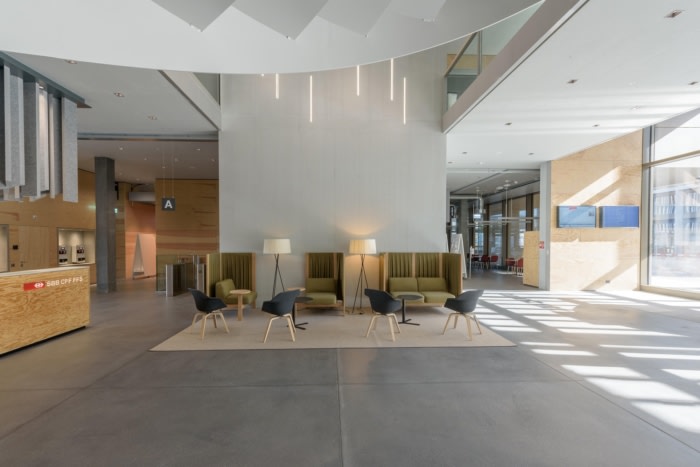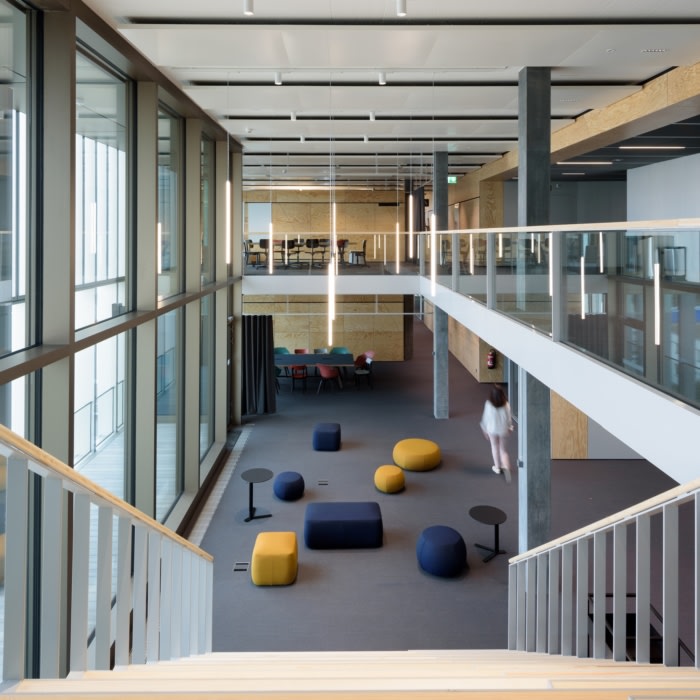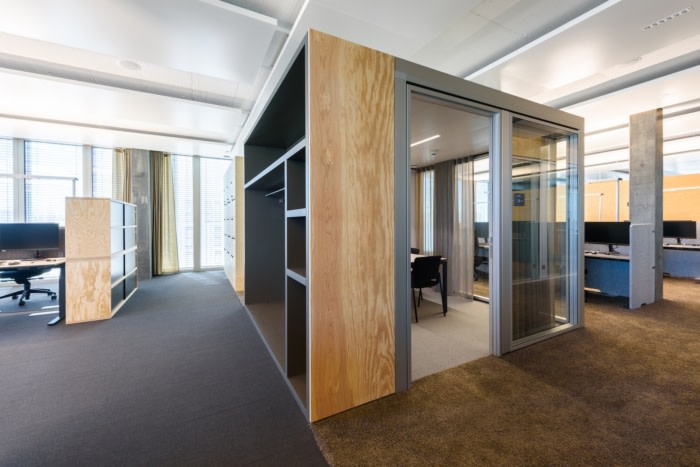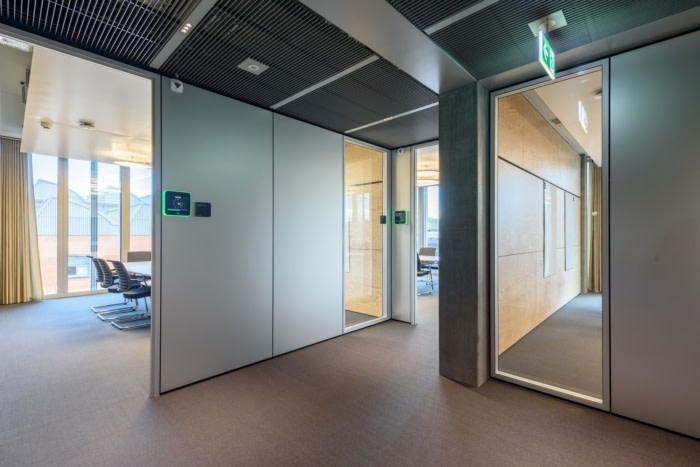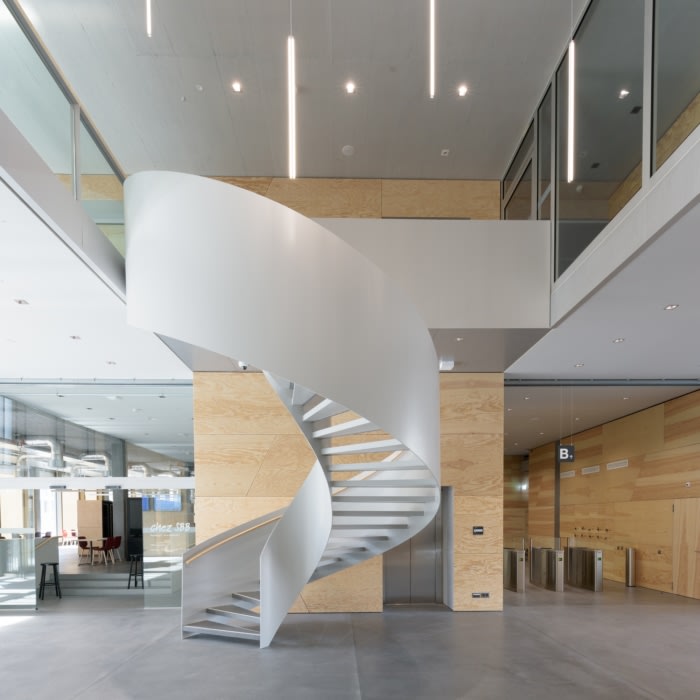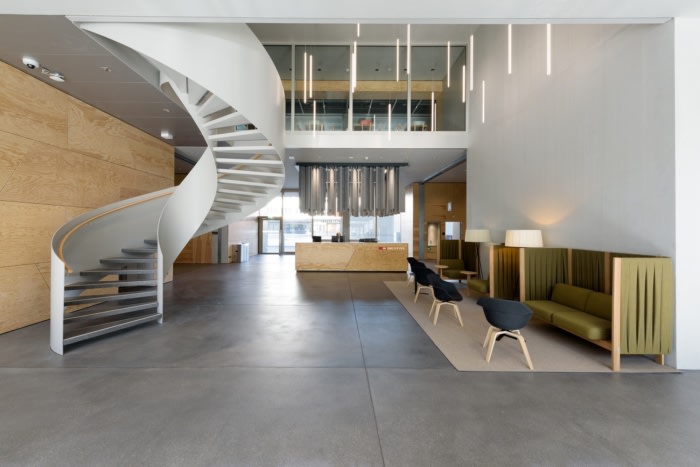
SBB Offices – Bern
atelier oï and MOKA Architects collaborated on a space for the SBB offices embracing open space, natural light, and functional work areas in Bern, Switzerland.
The offices of the approximately 1,700 employees in the IT department of SBB were previously distributed at various locations in the Bern area and are now to be combined in one building.
The urban planning situation is characterized by the positioning of the buildings within the Wankdorf City master plan and the equally precisely defined spaces in between. Within the given cubature, the “byte” project fits in as a natural addition to the overall ensemble of the Wankdorf City area.
On the outside, the building has an independent architectural appearance. The element façade with delicate floor-to-ceiling elements creates a reference to the existing buildings of the SBB without competing with them or replicating them.
A differentiated design of the building responds to the different orientations. The arrangement of the public uses on the ground floor and the formation of an arcade leading from the south-west corner to the main entrance with a generous, opening facade enables the “byte” project to revitalize the public space both on Wankdorf Allee and on Rosalina-Wenger Platz towards and along the Gardistrasse.
The entire building has a modular structure, which is also reflected in the repetitive expression of the outer shell with the prefabricated facade elements. Access is via the central, spacious entrance foyer that connects the east and west sides. In front of the train station is the Coffee / Bakery. A main access core with 4 elevators and a secondary core with 2 elevators are docked directly to the foyer. Due to the location of these cores, the building can be easily divided into the required 1/3 and 2/3.
The core zone with the three vertical access cores and riser shafts is designed to be as narrow as possible while complying with the static and building specifications. A belt of meeting rooms and meeting cells, which are arranged here in a compact and well-connected manner, wraps around this central, massive core. The room layer that can be used freely makes it possible to organize smaller meeting rooms, service points, tea kitchens and work niches in this layer, which relieves the main areas of built-in components and significantly increases the space efficiency and flexibility of the floor plan. In the area of the central main core, the core zone is kept free in order to strengthen the spatial permeability in the transverse direction.
Design: atelier oï and MOKA Architects
Photography: Yassir Osman
