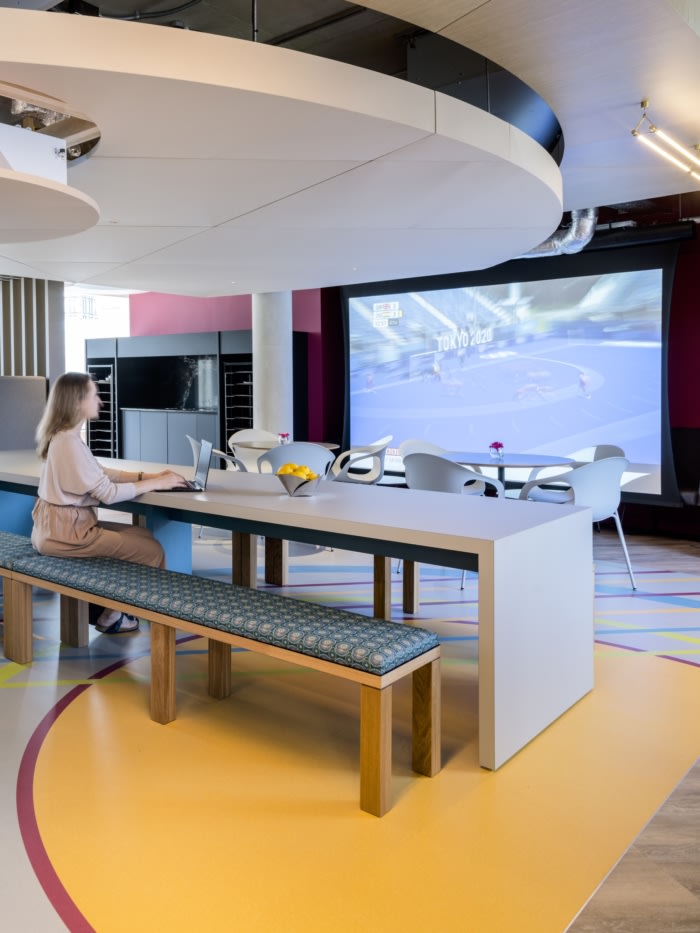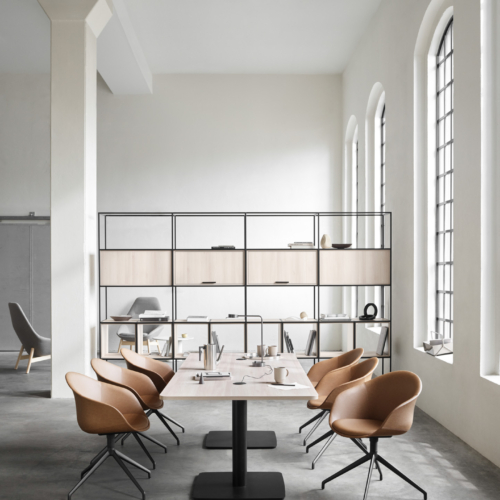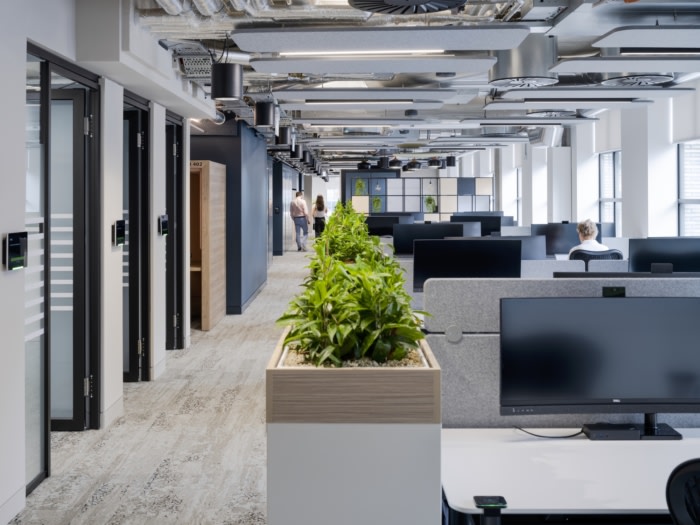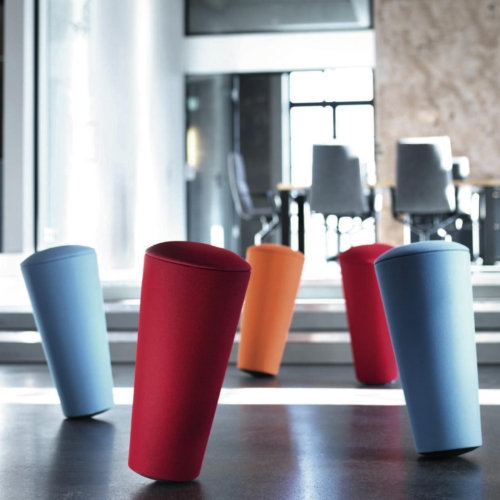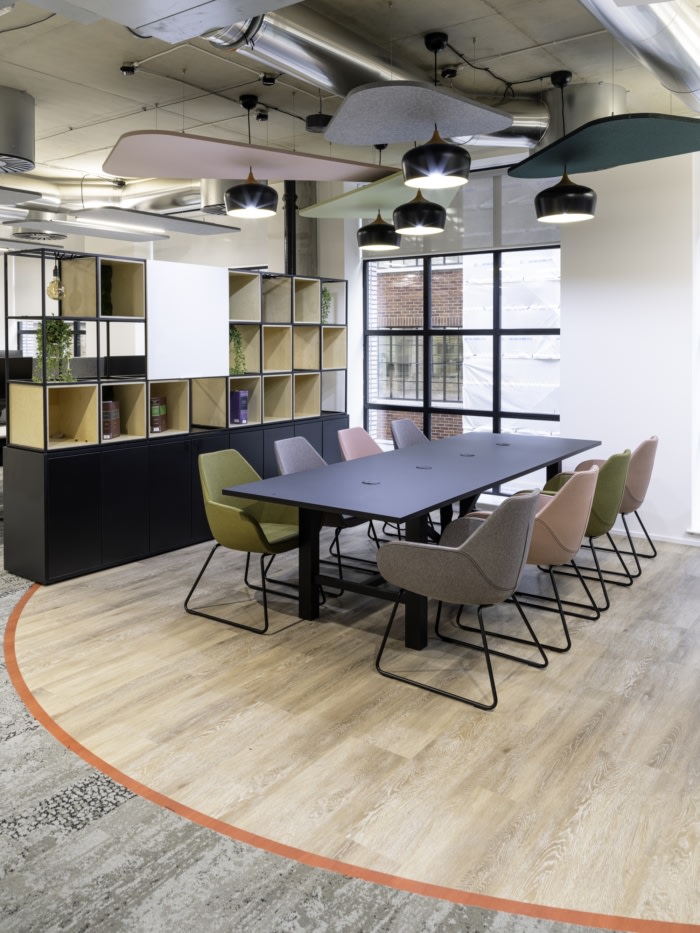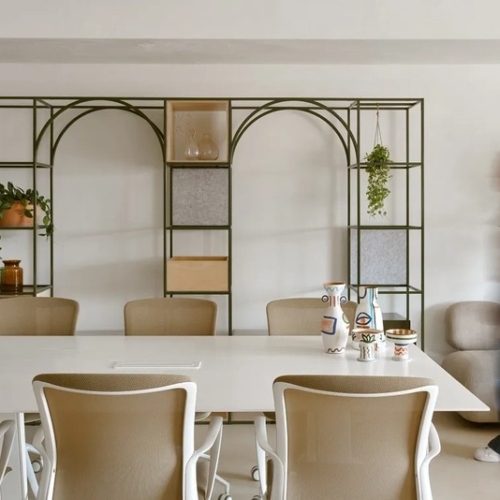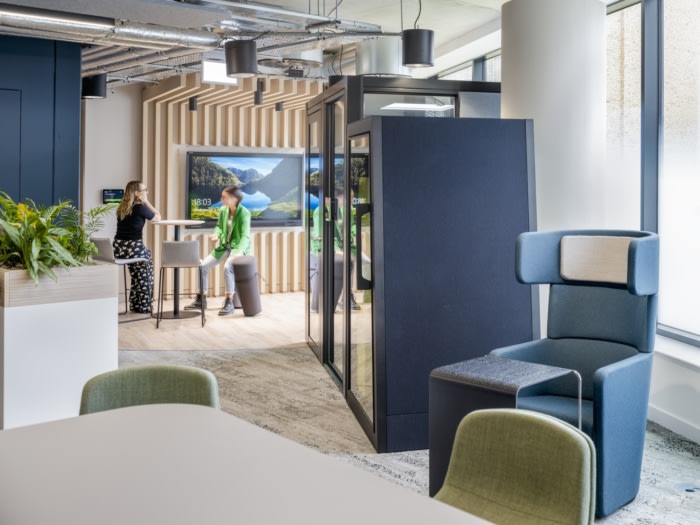
Kingsley Napley Offices – London
KKS Savills used dynamic materials and furniture to create a functional space for the Kingsley Napley offices in London, England.
Kingsley Napley LLP is an internationally recognised law firm based in central London. Founded in 1937, the practice has a rich heritage, but today’s dynamic and diverse team has created a progressive, futureproof firm that appeals to the top talent of tomorrow. As part of this ongoing commitment to challenge legal workplace traditions, Kingsley Napley recently relocated to a new 58,000 sq. ft headquarters in Shoreditch.
Moving to a brand-new building on Bonhill Street afforded endless design possibilities, with the industrial warehouse-style exterior providing a timeless and stylish setting to create an environment that would inspire the firm’s ever-growing workforce. Independent design studio KKS Savills was appointed to lead the transformation and chose to respect the urban nature of the building while keeping comfort at the core. Its designers turned to global flooring manufacturer and leader in sustainability Interface to provide calm, soft, textured flooring solutions that would complement the building’s aesthetics.
The open plan, fully flexible and agile work environment is spread over six floors and incorporates more than 20 different workplace settings to enable staff to choose where and how to work. These include traditional desks, various sized pods, team collaboration areas, video conference enabled quiet rooms and a fully equipped staff dining and coffee bar.
Design to inspire collaboration
It was important that the design distinguished one area from another, but movement was key to ensure a smooth flow between zones. Carpet tiles from Interface’s Human Nature range were chosen to add texture and create a calming and homely feel for employees, while Level Set and Studio Set LVT flooring were used in all of the collaboration areas on the open plan floors. The textured woodgrains complemented the rugged and urban aesthetic of the space, including architectural features such as exposed concrete ceilings and columns.In open plan, high traffic environments, acoustics are a key consideration. Interface LVT comes with SoundChoice™ backing to support this and ensure that users are able to communicate clearly and focus when needed. The designers also specified sound absorbent rafts for the office’s concrete ceilings.
A splash of colour
In contrast to the neutral tranquillity of the rest of the office, the restaurant is a bright, vibrant space where employees can socialise and have fun. It has been designed to offer an escape from work and create a sense of togetherness among employees who have been kept apart over the past couple of years.Inspired by Kingsley Napley’s brand guidelines, designers tasked Interface with creating a bespoke design using tight cut lines and circles. Interface called on its nora® rubber flooring to deliver on the brief, with the inlay being cut to precision in the company’s factory before being slotted together like a jigsaw by the contractors. noraplan® sentica was selected as it is hardwearing, slip resistant and easy to clean. The product is made from high-quality natural and industrial rubbers and is the first of its kind. The designers opted for a selection of colours including grey, pink, blue, green and orange, and also incorporated a striped pattern to add interest to the space.
Grounded in sustainability
Kingsley Napley is committed to being a responsible business and recognises that it has a duty to the environment beyond legal and regulatory requirements. The team is committed to reducing its carbon footprint and continually raise the company’s sustainability ambitions.
Design: KKS Savills
Photography: Timothy Soar
