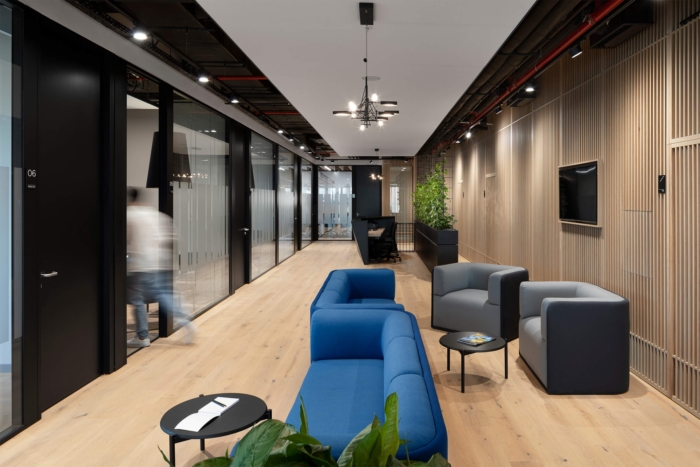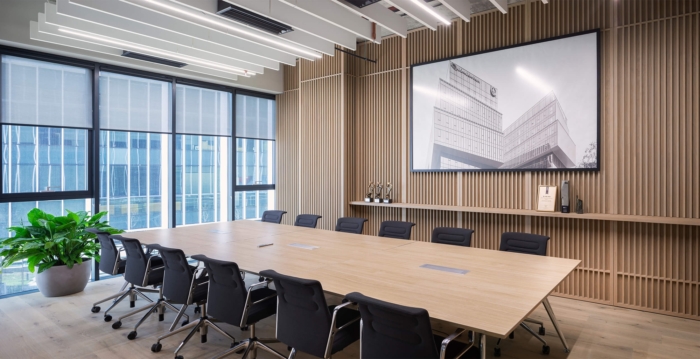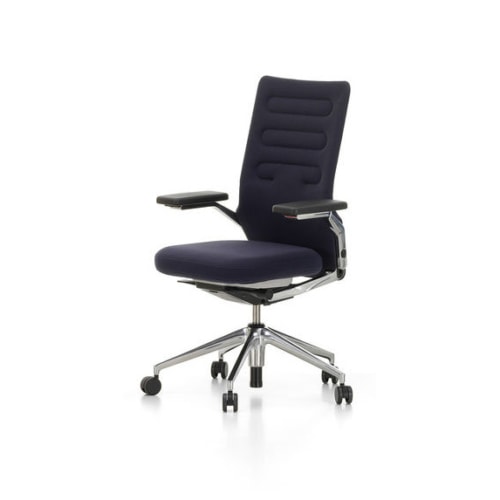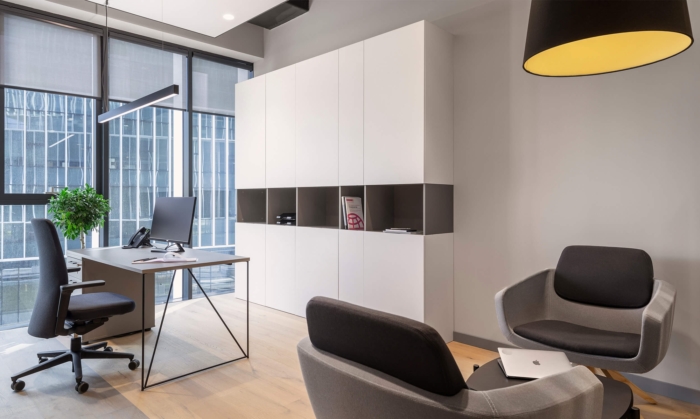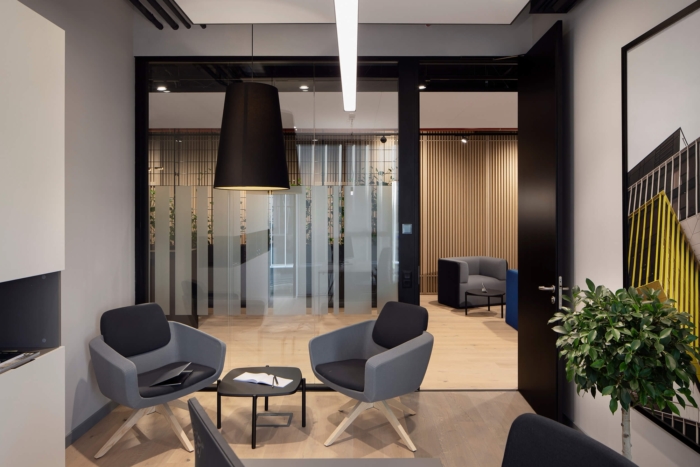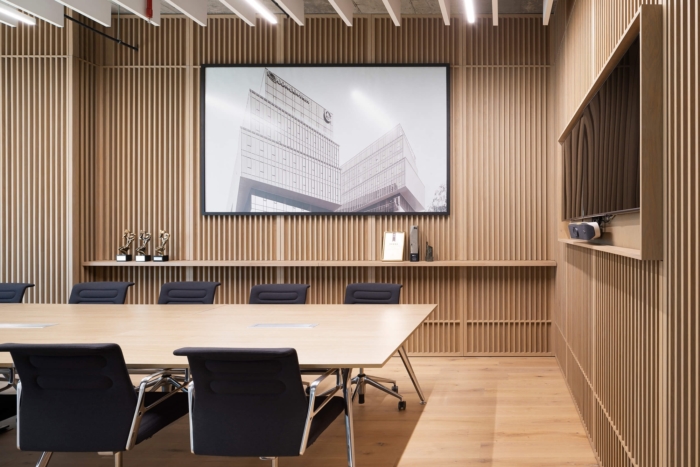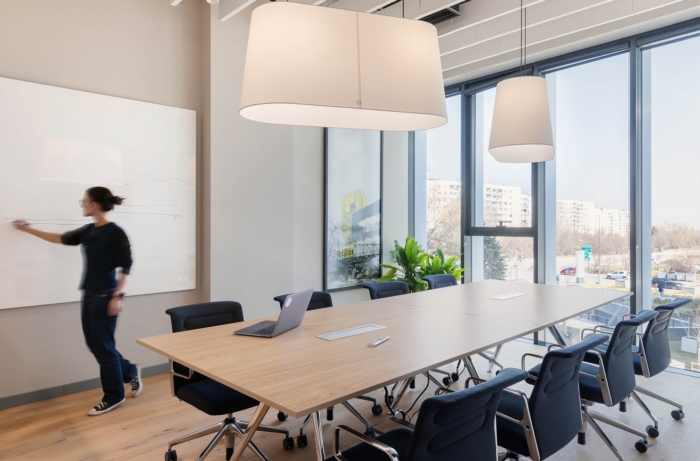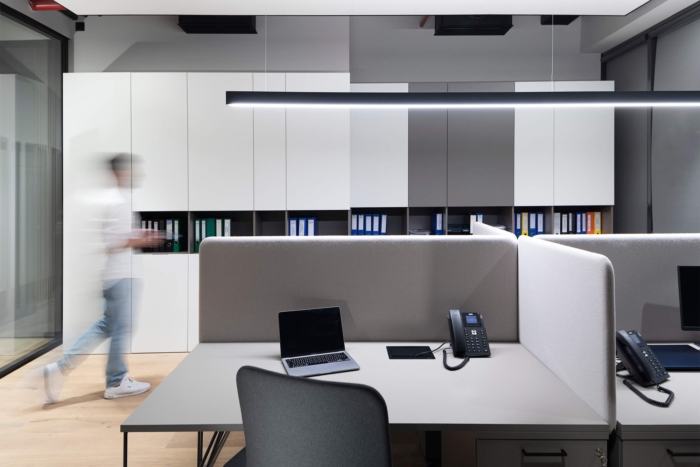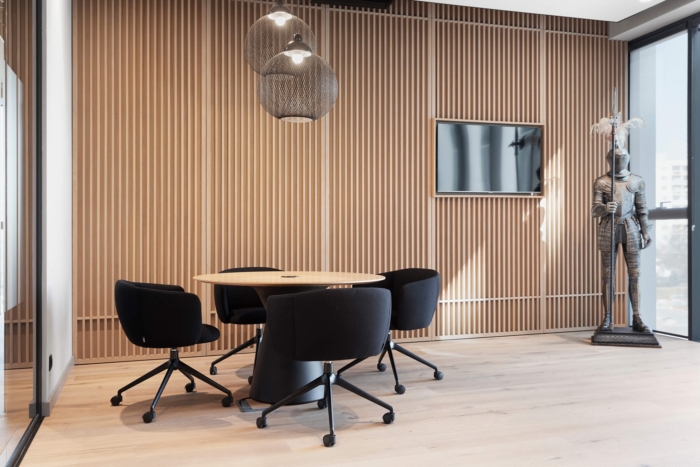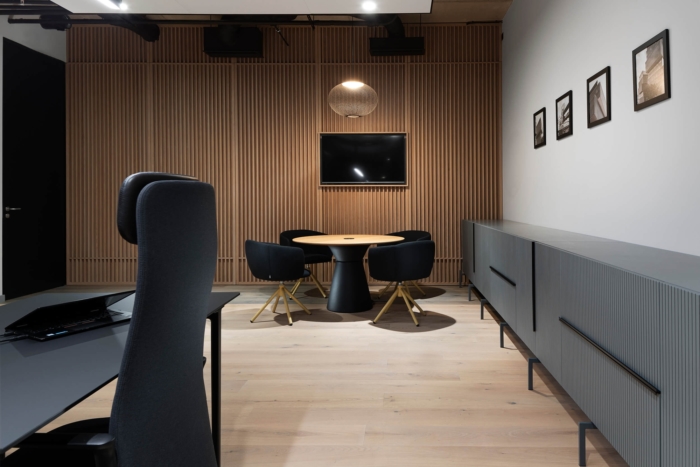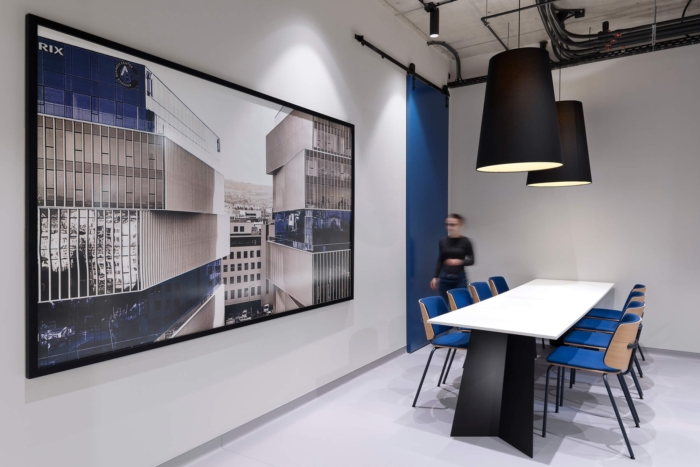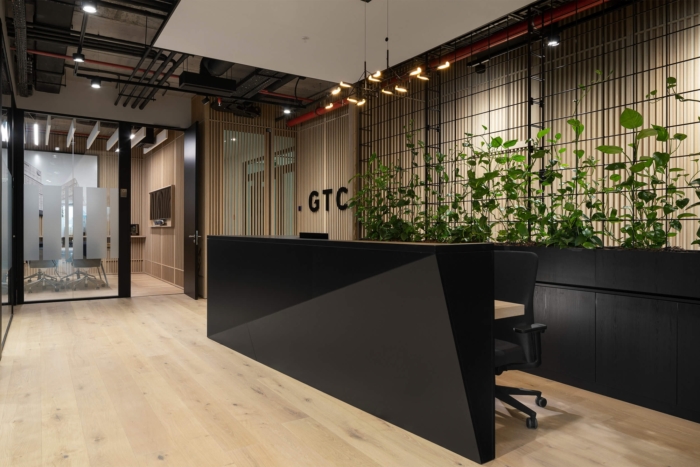
GTC Offices – Sofia
Designed with spatial purpose, every detail of GTC's Sofia office provides sophistication and meaning in order to maximize the 450-square-meter workplace.
Cache atelier used clean lines and warm details to create a certain level of sophistication at the GTC offices in Sofia, Bulgaria.
GTC is a construction company involved with large scale office and retail buildings in Europe. Their office in Sofia – Bulgaria consists of separate personal offices for the different departments of the company surrounding a joined collaboration area that extends from the entrance and reception area of the space. Each office unit consists of workstations and a small quick meeting area. The space is a combination of a corporate feel that can be found in the strict linear patterns of the wooden claddings that define the areas and a strong industrial feel of the exposed ceiling structure and ducts to show “the product” of the company’s business as the office space is located in an office building that the client (GTC) built recently in Sofia. As graphic and decorative elements large scale photographs of current and past projects of the company, posterised with added graphic design elements serve as subtle splashes of colour throughout the space.
Design: Cache atelier
Photography: Minko Minev
