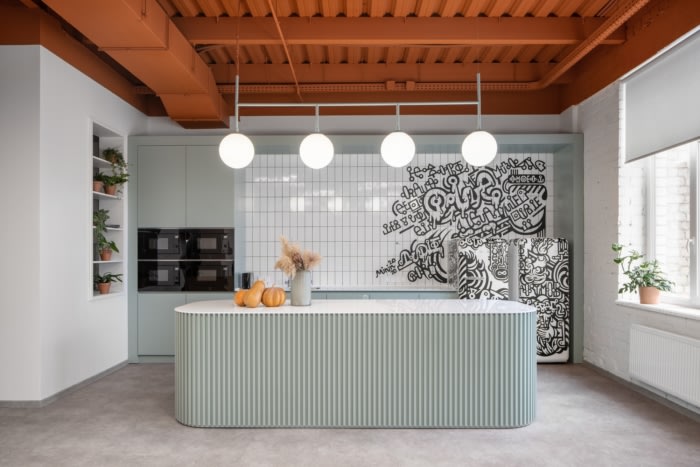
Promodo Offices – Kharkiv
The design of Promodo's Kharkiv office was executed in a way to give the internet marketing company a transformable platform for conferences, lectures, art exhibitions, performances and cozy parties, a meeting place for exchange of ideas and experience.
bude architects designed a functional space with a welcoming environment at the Promodo offices in Kharkiv, Ukraine.
Promodo hub & office is the space for Ukrainian company Promodo leading in the field of Internet marketing. It is located in Kharkiv, in one of the actively developing IT districts of the city.
Our task was to create not just an office, but a transformable platform for conferences, lectures, art exhibitions, performances and cozy parties, a meeting place for exchange of ideas and experience.
The functional program of the object includes 2000 m2 with 3 main blocks: the office space for 220 employees of the company and all necessary infrastructure for work; the public space of the hub with an entrance group of about 400 m2 and 150 m2 of the academy for teaching students who can later become colleagues of employees. The working open spaces are designed taking into account the structure of the company and scenarios of the departments work, the open spaces are alternated with meeting rooms and common recreation areas. There are negotiation rooms of various types (informal and official), for a different number of people. The office also has small meeting rooms, for one to one, calls, working on a laptop. There is a large kitchen with different functional areas for separating flows: a cooking area, a coffee point, a lounge area, a dining room and a technical block.
The city Kharkiv was taken as the main visual concept of the object, it was important for us to display the features and unique urban stories in the interior. Before starting the design, we researched main visual and semantic images the city is associated with, what favorite and important locations, people, projects, words, textures are associated with Kharkiv.
Our task was to create a space, moving through which you immerse yourself in stories about the city.
At the entrance to the hub and office space, there is a reception with a map of the city, its most recognizable fragment with the Freedom Square and the surrounding ensemble of the Dezhprom constructivist complex and Karazin University. The map moves from the reception to the floor and smoothly dissolves.
The office heart is the kitchen. This is a large bright space with the Kharkiv artist’s piece of art. It is called Truth Refrigerator 2 by Roma Minin, the pattern covers refrigerators and smoothly transitions to tiles.
Art is integrated into the office in its various displays. In open spaces there are sketches about the city by the Kharkiv sketcher Olesia Kornilova. At the office entrance, there is a giraffe, which is a symbol of the company, the work of the Kharkiv sculptor Max Demchenko. Near the academy entrance, the work of the Kharkiv street-art artist Hamlet with the phrase “one two three four five I go to look for myself”
There is a lot of wood, plywood and landscaping in the meeting room “Park and lounge area”. This story is about magnificent Kharkiv parks. In general, there is a lot of greenery throughout the office space.
The Dezhprom meeting room is dedicated to the famous monument of constructivism.
It is like a design studio with engineering lamps and a real model – layout of the city. Its entrance glass group with black frames and characteristic divisions as in constructivism buildings.
The office is located in the former mining institute building, and in the process of working on the project, it turned out that there was a large engineering department that used drawing boards in their work. Therefore, the supports of these drawing boards became supports for the table, and the board became the basis for transparent acrylic.
The office has a lot of recycled and reused items. Lamps in the corporate meeting room were found at one of the factories, given for restoration, and now they create a warm lamp light in the meeting room.
Promodo hub has become the center of attraction for Kharkivites, a favorite venue for events. Virtual tours are held here and new ideas and collaborations are constantly being born.
Design: bude architects
Design Team: Denys Shataliuk, Julia Shataliuk, Dmytro Chvanin, Yevheniia Fedchyshyna
Photography: Andrii Bezuglov
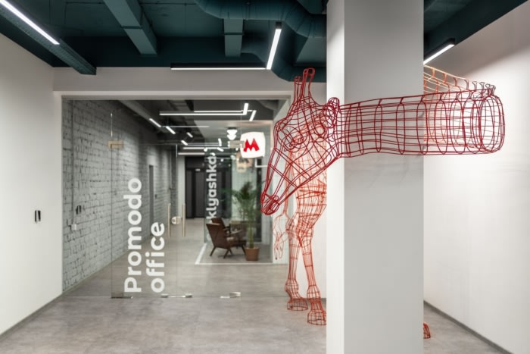
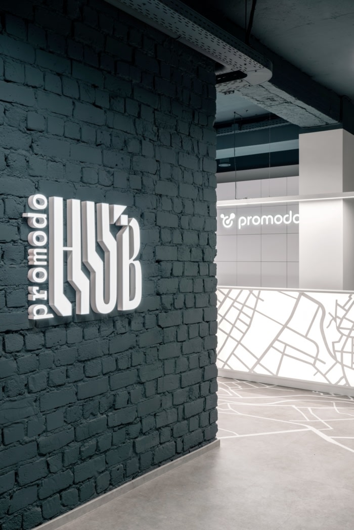
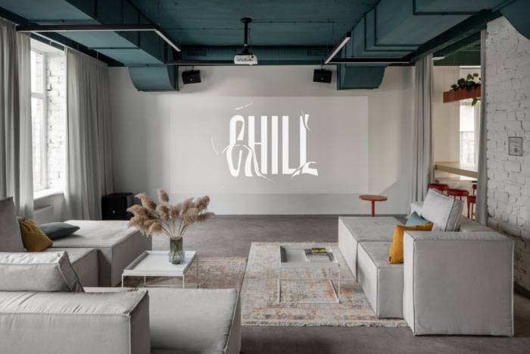
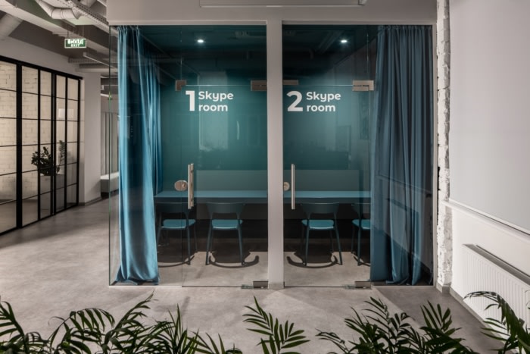
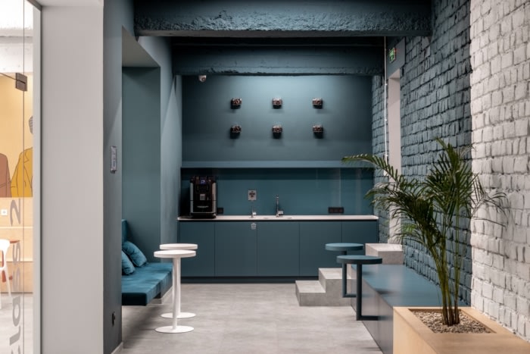
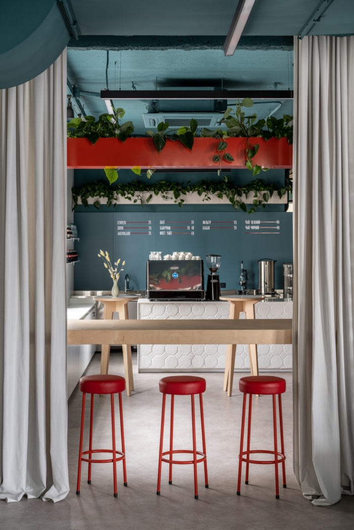
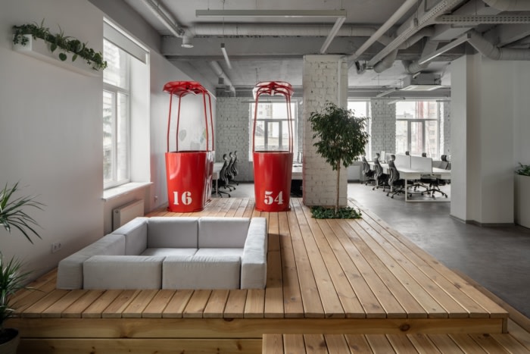
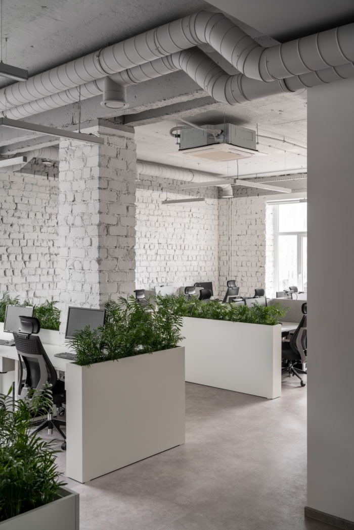
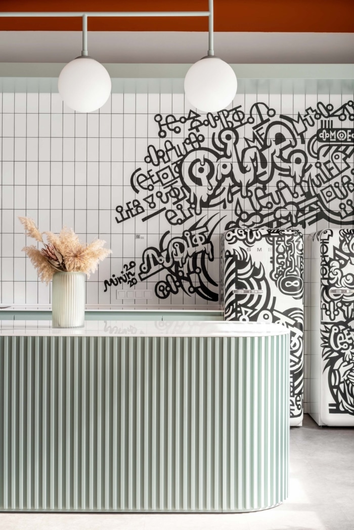
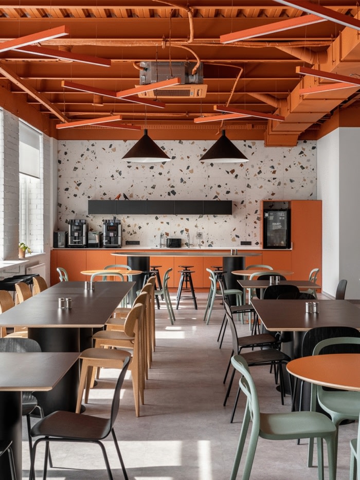
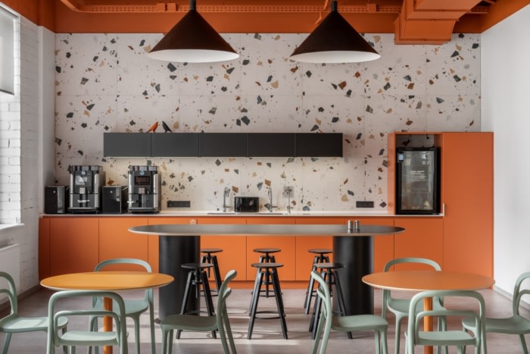
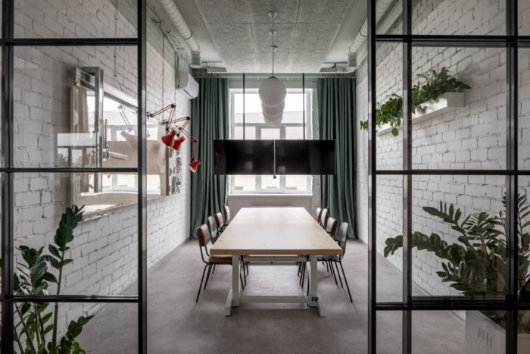
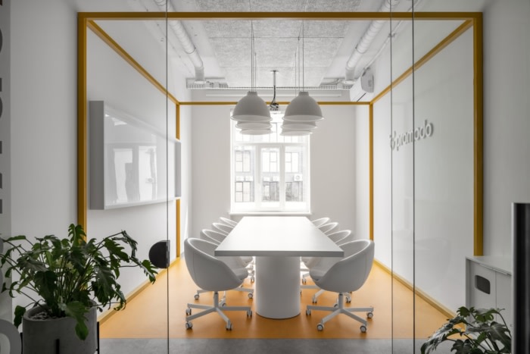
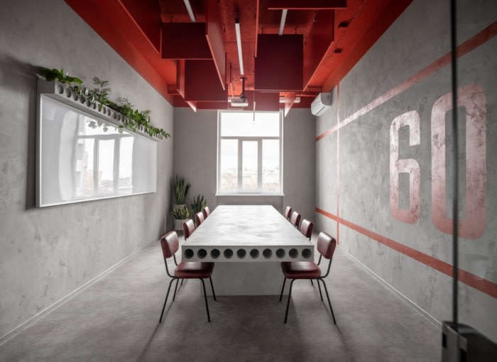
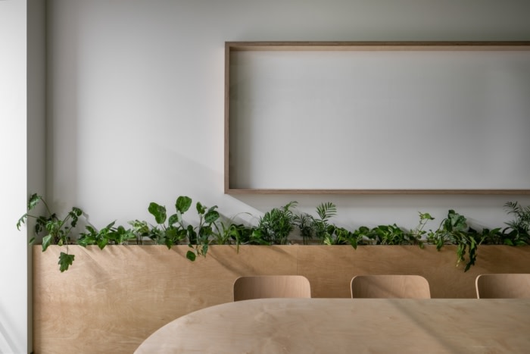
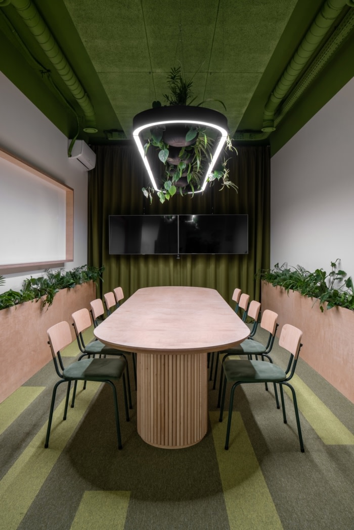
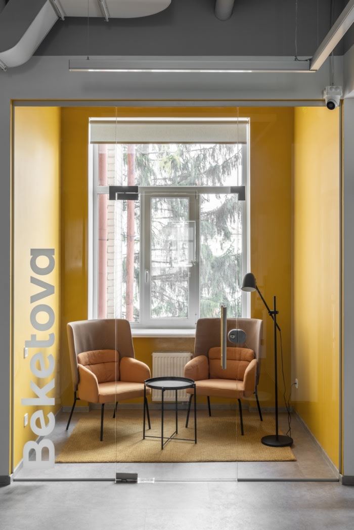
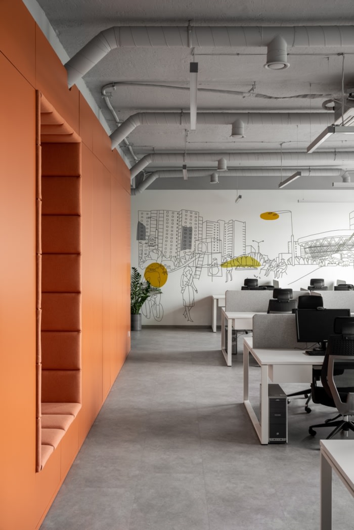
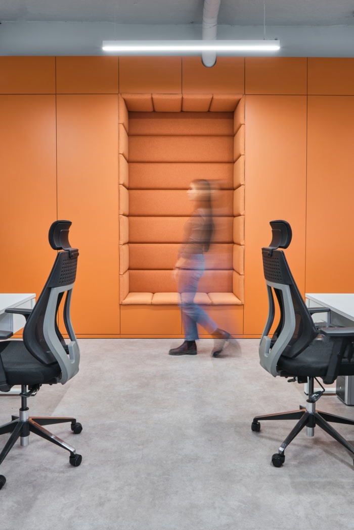
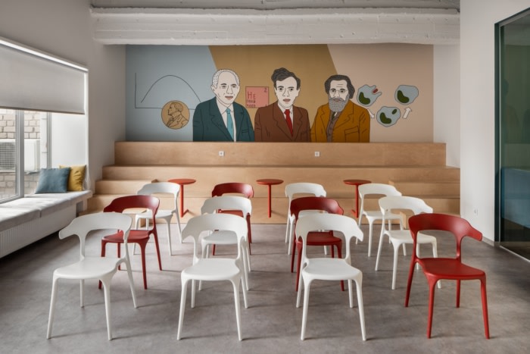
























Now editing content for LinkedIn.