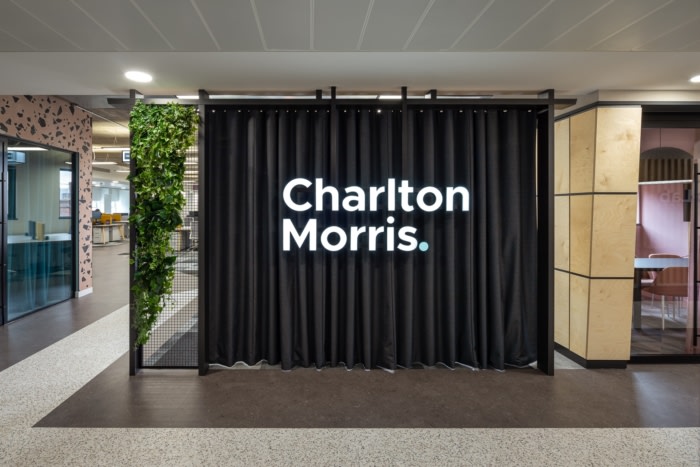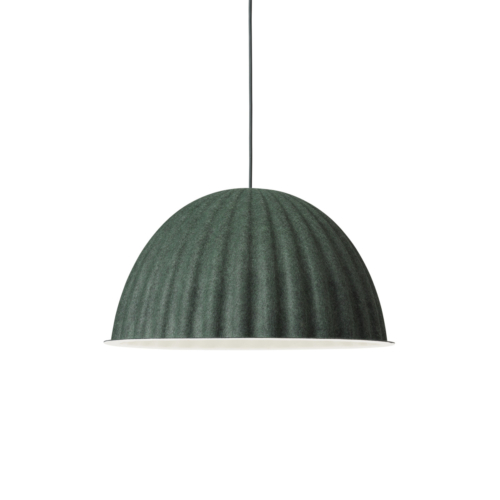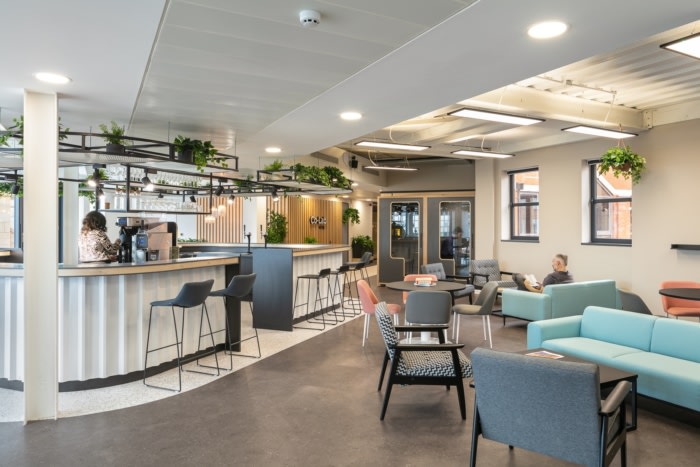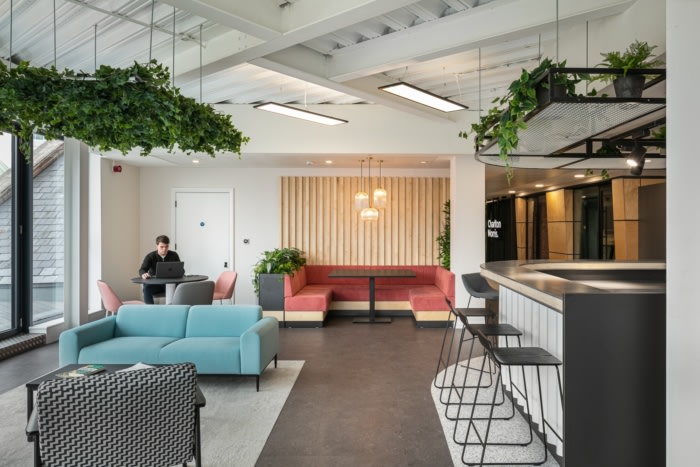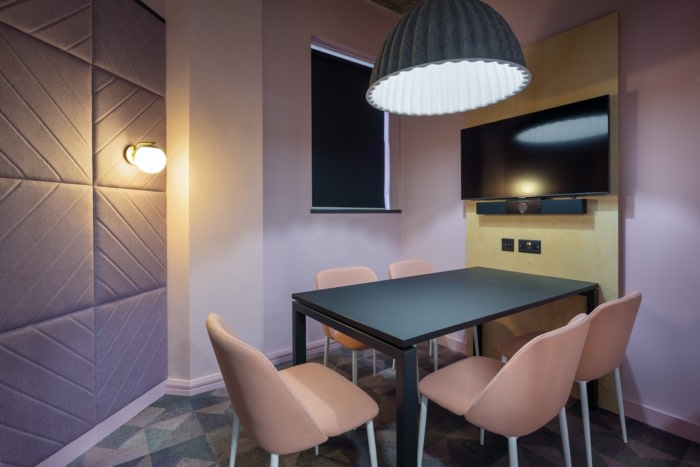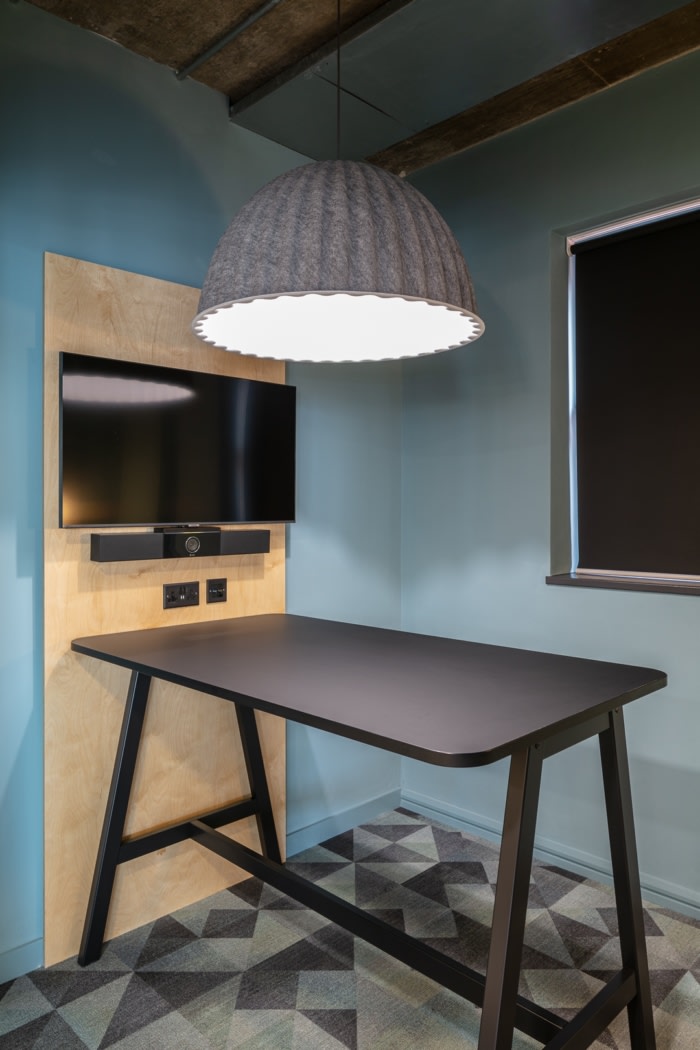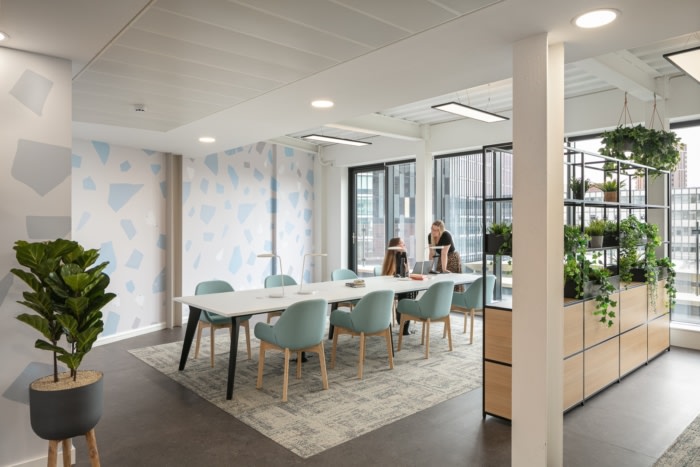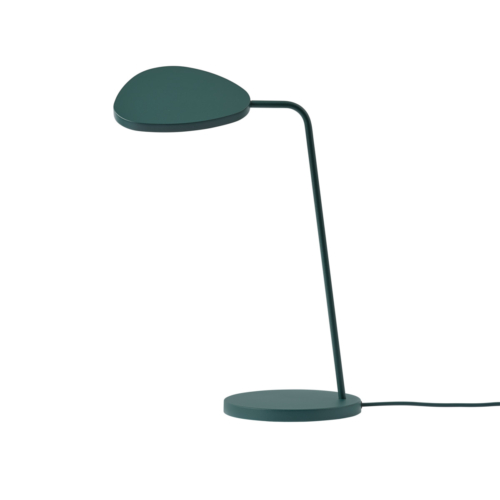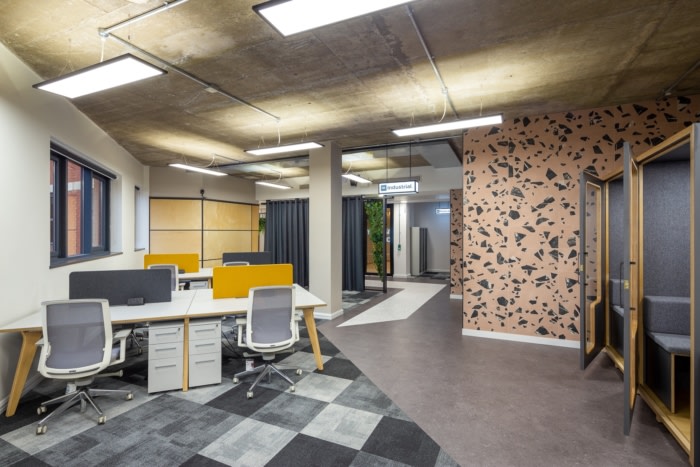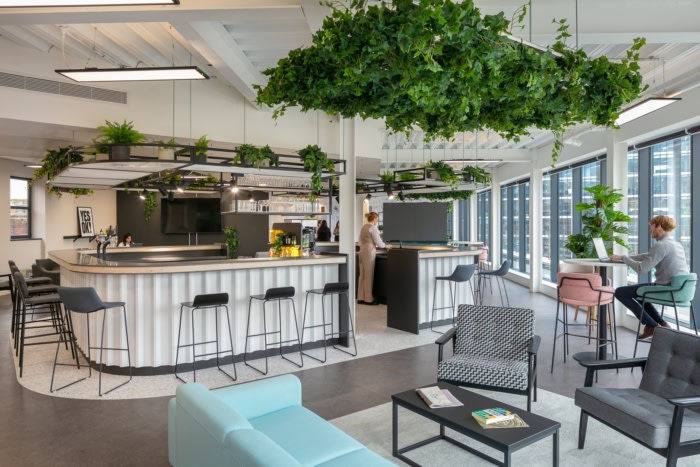
Charlton Morris Offices – Leeds
Charlton Morris offers their employees the best possible experience in the design of their Leeds office, a space truly reflective of their team and culture.
ru CREATIVE Ltd utilized creative wall finishes and intentional greenery to finish the Charlton Morris offices in Leeds, England.
We had the honour of working with Charlton Morris once again, this time on their extensive expansion, allowing for their successful business growth.
The CM vision is to give People the best possible experience, and we loved the challenge to create something amazing for them.
Already occupying the third floor at 34 Boar Lane, Leeds. Charlton Morris have now taken the 4th floor, to create more space for their specialist teams. This includes additional meeting spaces, phone booths, a zen room, and there’s even a bar overlooking Leeds train station!
To one side of the floor plate, we have designed their own in-house, co-working space called co-lab @ CM, which offers a relaxed environment for their team to find somewhere comfortable to work, if that’s what they prefer.
Collaboration is also a big part of the CM culture, at the centre of the office is a large breakout facility offering various seating options, fresh coffee, beer and prosecco.
Although the floor is visually different to the original 3rd floor space, we’ve used a notably similar design language, so not to lose the strong visual identity we’d originally created. Colour and striking shapes again sit on a monochrome backdrop.
The reception remains on the 3rd floor, however it was equally important the 4th floor entrance had the same look and feel. We used the same illuminated logo, this time with a fabric curtain backdrop with greenery. To either side are meeting rooms, look left, you will see walls clad in a soft pink, large scale terrazzo porcelain tile. Look right, the slightly angled walls are clad in birch faced plywood, the floor and ceiling then leads your eye down towards the central bar / coffee area, which is a beautiful feature of the space surrounded by various seating options. Looking beyond are private phone booths to separate the space from the co-working area.
We are delighted with the outcome, the feedback from the CM team has been excellent and we wish them all the best in their additional new space.
Design: ru CREATIVE Ltd
Photography: Mike Dinsdale
