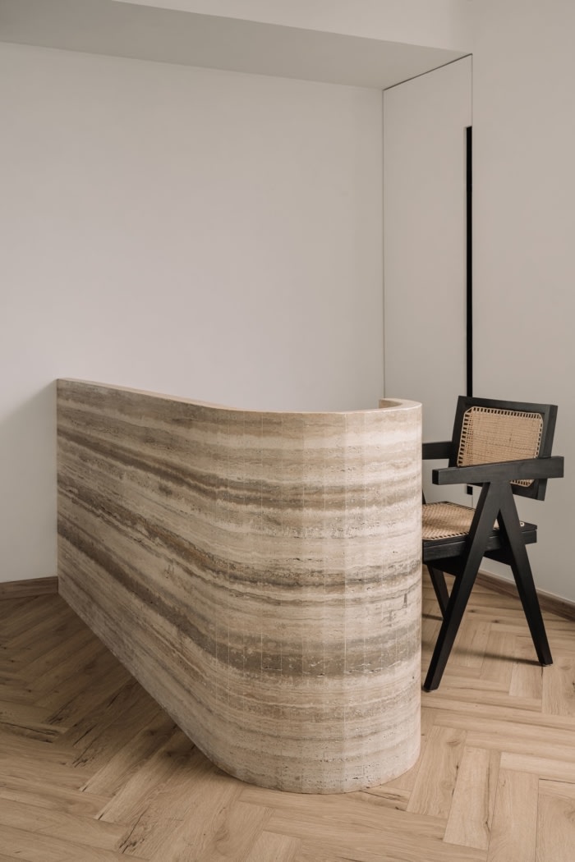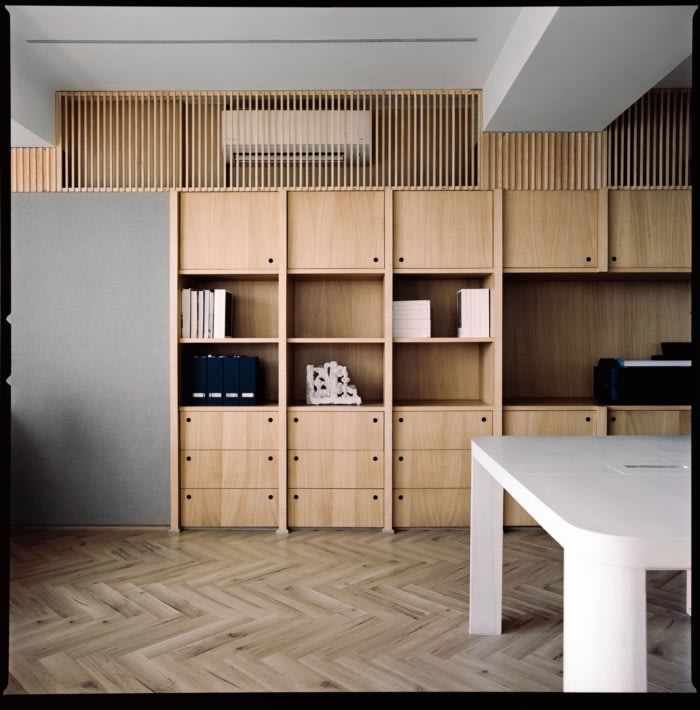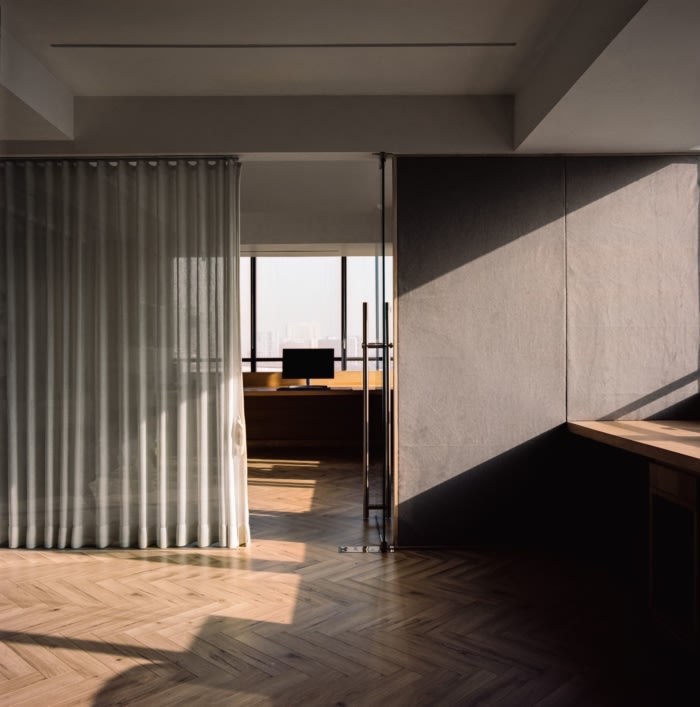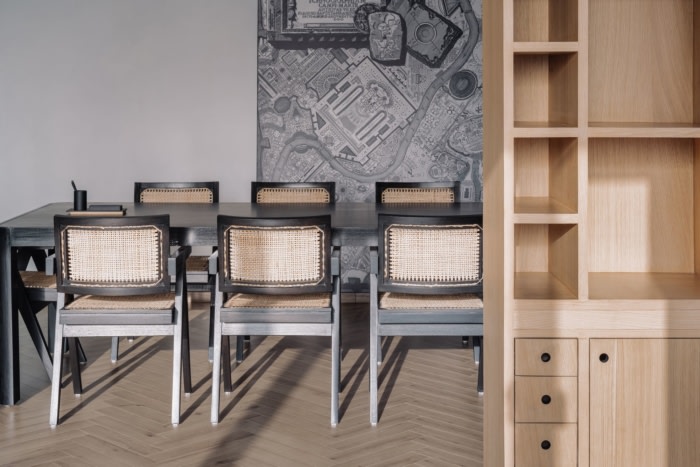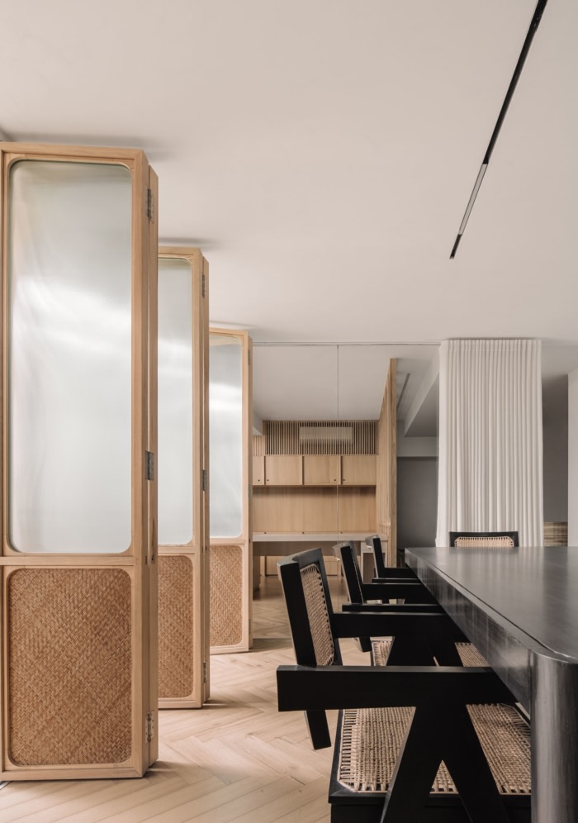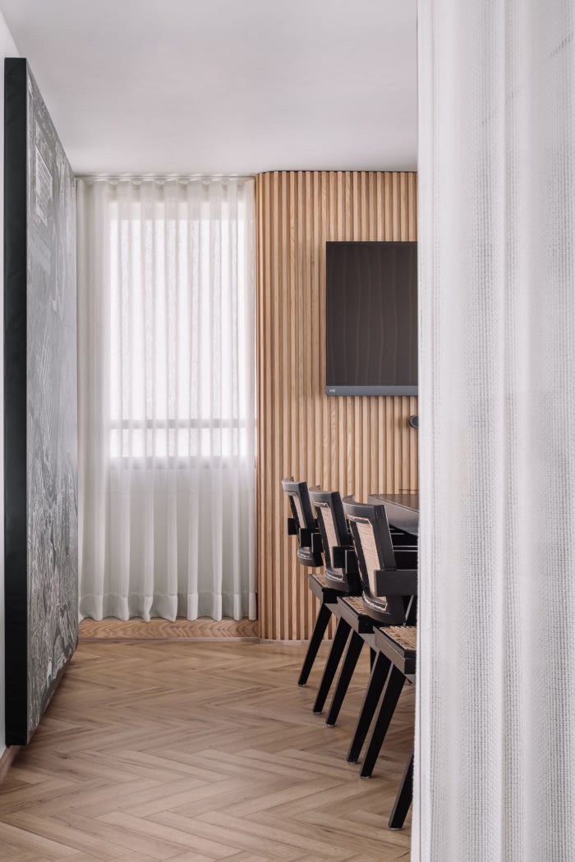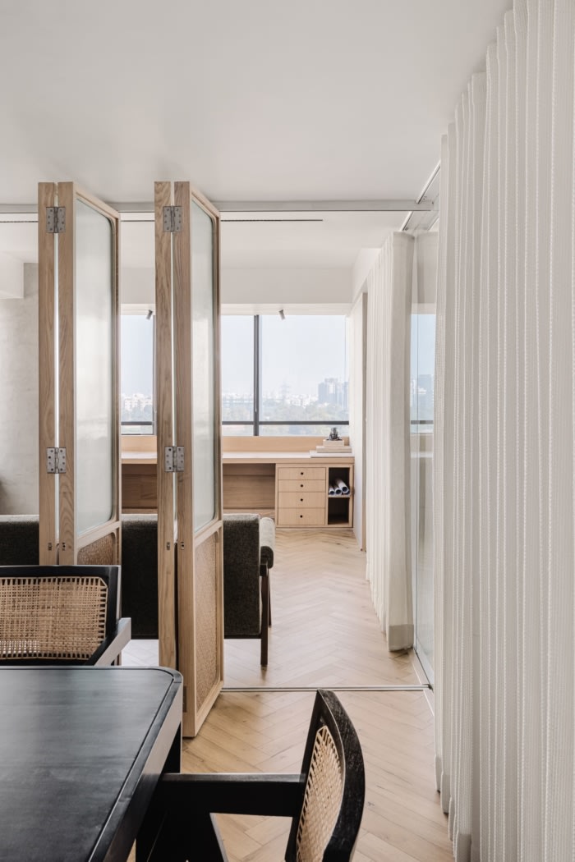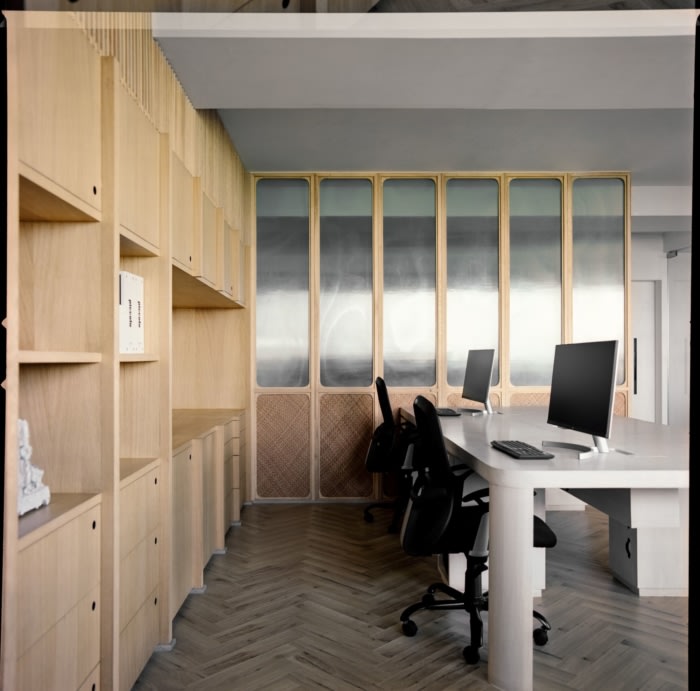
Intrinsic Designs Offices – Ahmedabad
Intrinsic Designs completed their own office as a space to showcase their work in Ahmedabad, India.
Intrinsic Designs’ new studio in Ahmedabad holds space for not just design ideas, but an alchemy of possibilities for working, thinking and imagining. The designers’ clear intention to create a studio and not a commercial office is expressed by their choice of materials and moods, while doing away with all excesses.
The 2000 square foot studio space is perched on the north east corner of a high-rise office building, overlooking Ahmedabad’s growing cityscape. The layout is clean and efficient, split over two bays by a glass “curtain” – with the studio reception foyer and employee workspace on one side, and a common conference or group table, concealed service area and principal designers’ cabin on the other.
The reception is the first glimpse of Intrinsic Designs’ design essence; a composition framed by oak, natural wood flooring in herringbone pattern, and soft lines of fluted glass bringing in light and translucency. The reception table is a stellar design feature made of natural Travertine stone, as if curved in an open embrace… gently guiding one inward!
The timeless palette of natural wood, stone and glass is a constant backdrop all across the workspace. Further inside, behind the cane and glass screen, the employee studio occupies one bay. In keeping with the requirements of making, discussing and storing architectural drawings and models, this part of the studio holds workstations, embedded storage and soft surfaces to pin up drawings. Behind the central work desks, storage shelves crafted in natural polished oak wood and veneer are cast across an entire wall. As a search for minimum design and an intuitive approach, the drawers and shutters are rid of external handles, with holes acting as an opening grip.
Right across from the employee workspace, the principal designers’ part of the studio is a haven of raw simplicity, abound with natural light. Intended as an openable work space, the crossover into the private studio and extended conference space is seamless. On either side, perpendicular to each other, the two principals’ work ledges face the city, finished in natural oak. The space not only becomes a refuge for deep contemplation, but also a display of the designers’ clean and clear sensibilities.
With openness and transparency as an intrinsic part of the design ethos, a series of openable screens were designed to include in the common conference area, as required. The recurring combination of fluted glass and hand woven cane screens fold and flip on a thin guide-rail to reveal the common conference area – bathing it in long afternoon shadows.
As a backdrop to the table ensemble, a life-size archival impression of Rome, etched in black ink on canvas sits here astutely. This textural artwork brings references to classical history and makes a quiet statement on the designers’ attention to perfection. A special wall texture based on off-white stucco is used all across the studio walls, becoming the perfect canvas for light to dance and play.
Design: Intrinsic Designs
Design Team: Shivraj Patel, Shruti Malani
Photography: Ishita Sitwala
