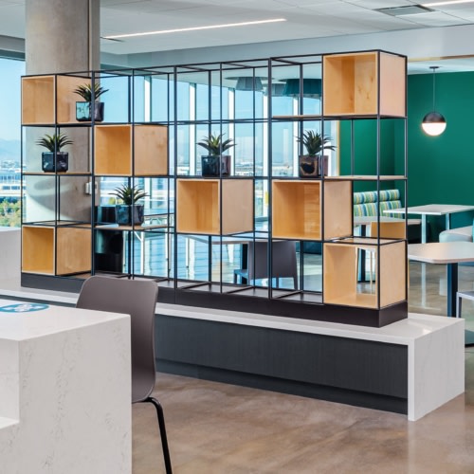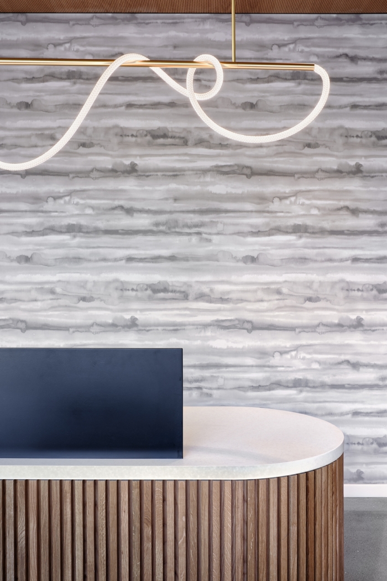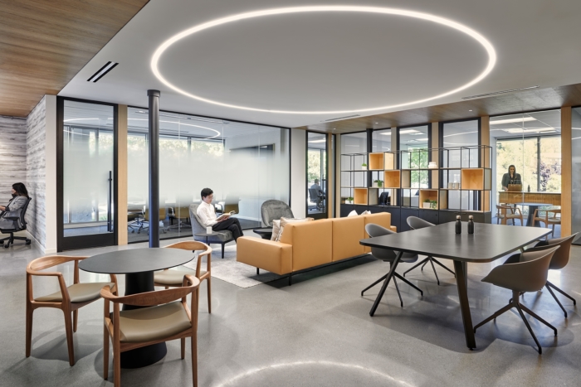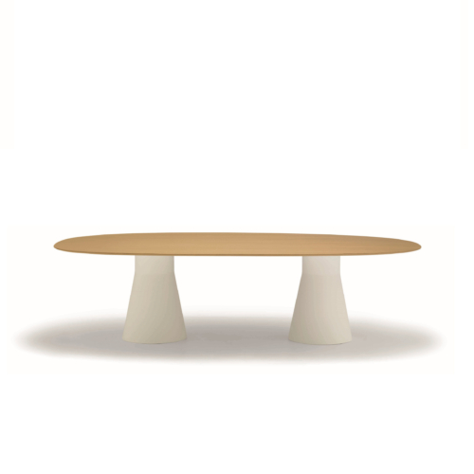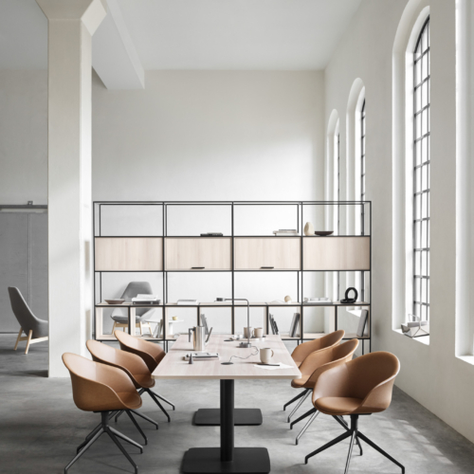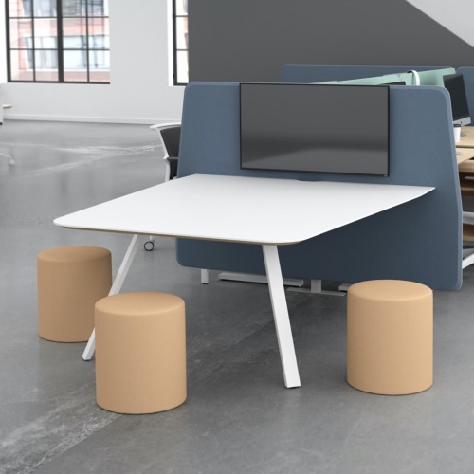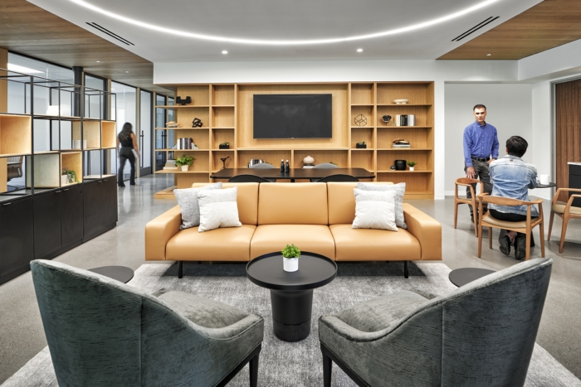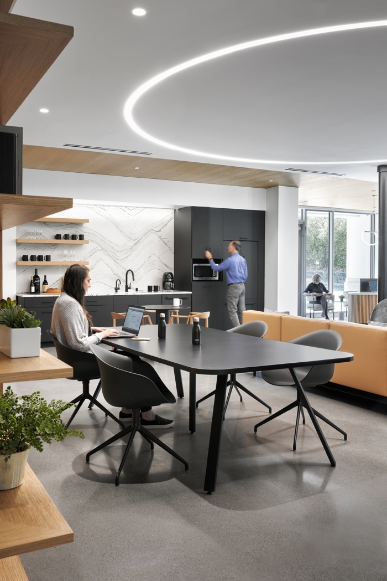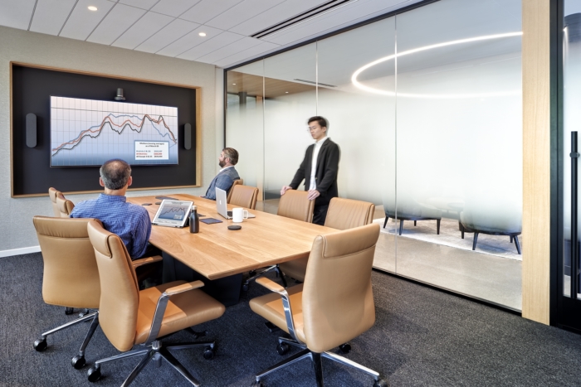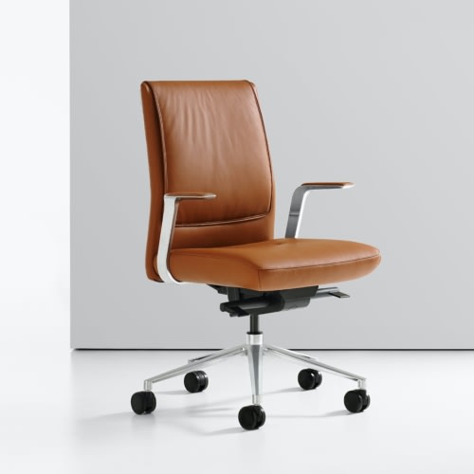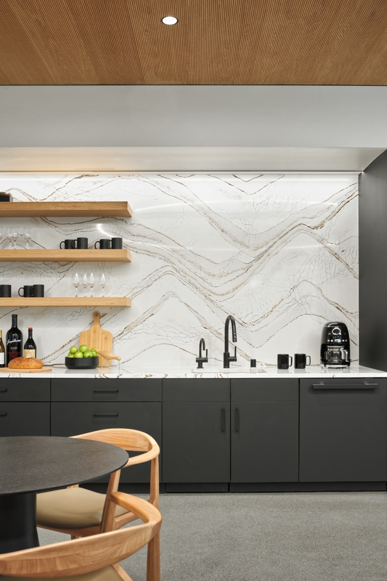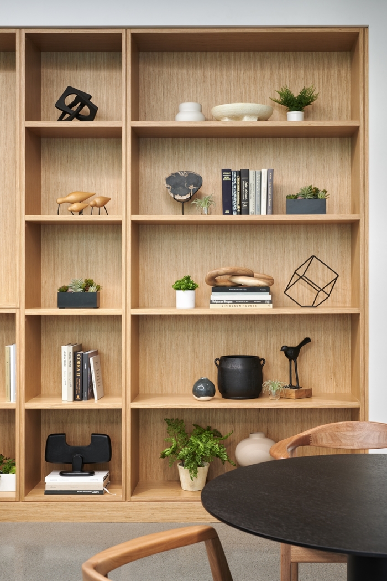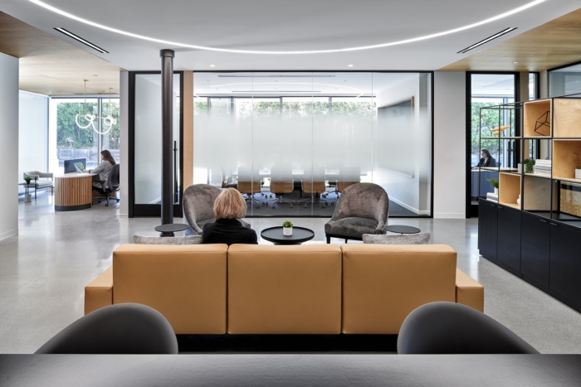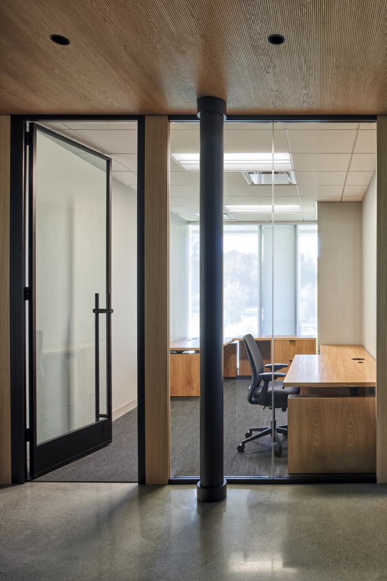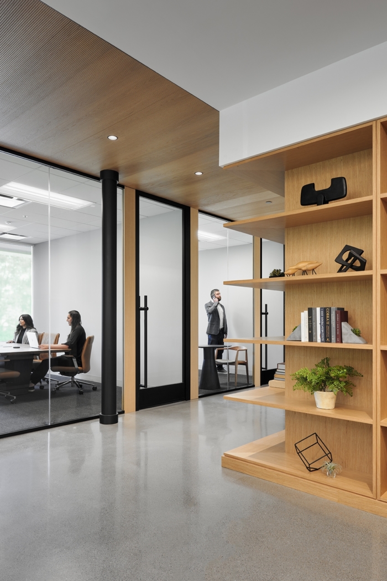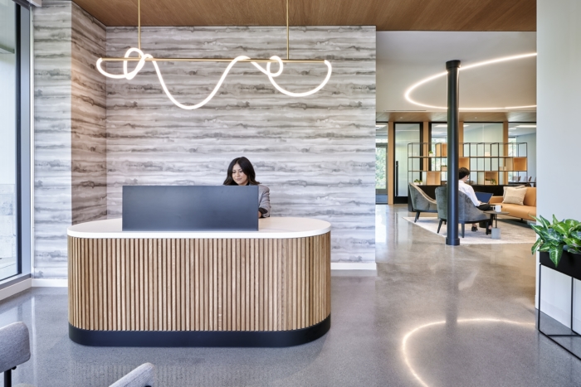
Alameda Realty Spec Suites – Menlo Park
Designed as a response to the COVID-19 pandemic, a 3,300-square-foot space was converted into a combination of premier spec suites for lease in Menlo Park.
AP+I Design was engaged by Alameda Realty to turn their space into 8 private and shared offices for lease in Menlo Park, California.
The owner of the building had a 3,300 SF office suite on the first floor of his 4-story professional services building that he was having trouble leasing during the pandemic. We turned this small suite into a substantial opportunity. With 8 private and shared offices, a bespoke reception area and an executive conference room, the aesthetic reflects the classic and sophisticated appeal of a hotel experience. Having the flexibility to lease the entire suite or lease out offices individually in a “WeWork” model was a top priority. We supported the idea of a full turn-key office, fully furnished, with AV/IT integration folded into the modern space.
The existing infrastructure presented a unique opportunity. Intumescent paint was used to achieve the fire rating on the circular structural columns, a refined architectural characteristic of Silicon Valley. Higher ceilings create openness to flood the space with natural light and beautiful views of the exterior patio. Acoustical wood ceiling planks and a custom demountable storefront with oak detailing created a continuous thread between shared areas and private offices.
A communal gathering lounge and hoteling desks support a welcoming, collaborative attitude. Wood furnishings and customized millwork cabinets display curated accessories, books and support biophilia. An upscale coffee bar and break area feature a full-height quartz backsplash with vibrant gold and black veining in a dramatic horizontal wave. Outfitted with a latte machine and healthy snacks, the offerings help to complete the hospitality approach. Prior to the completion of construction, the design was so well-received that a private financial company signed a long-term lease.
Design: AP+I Design
Contractor: GCI General Contractors
Photography: John Sutton
