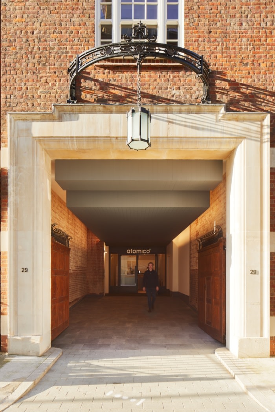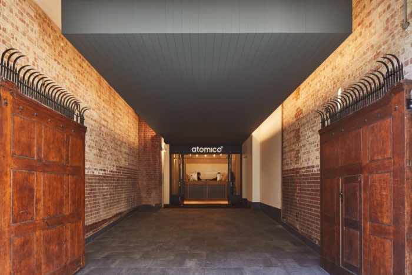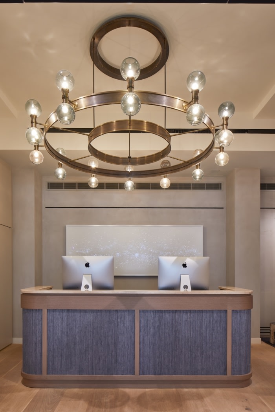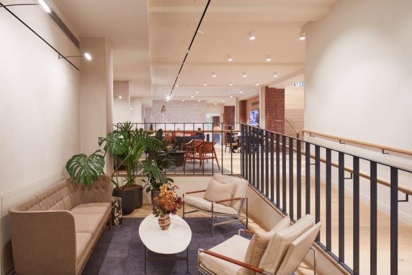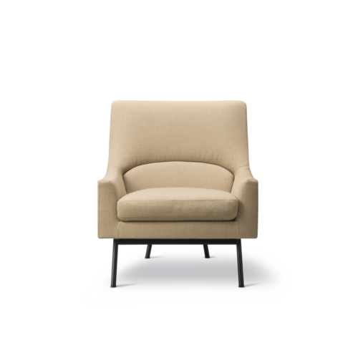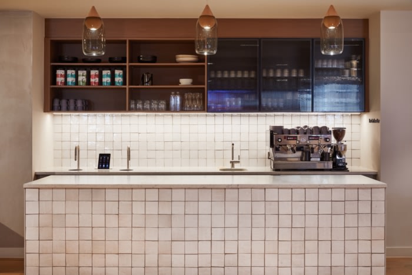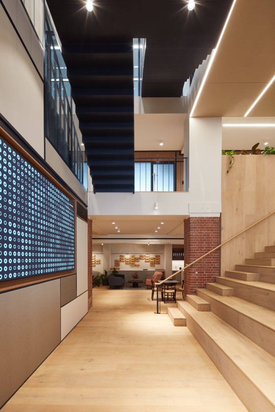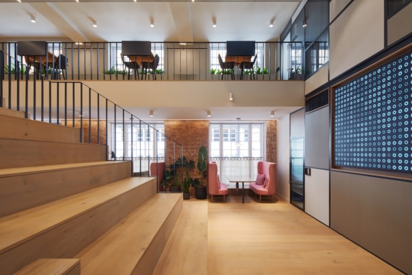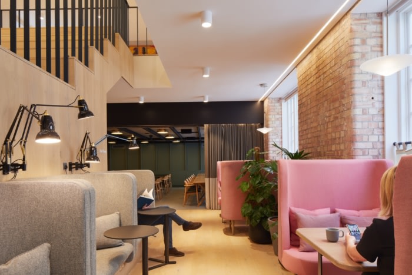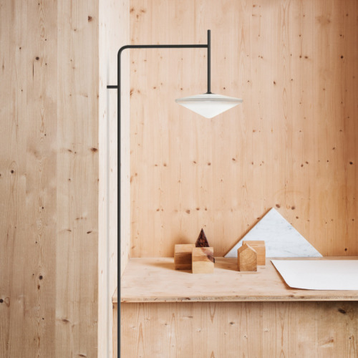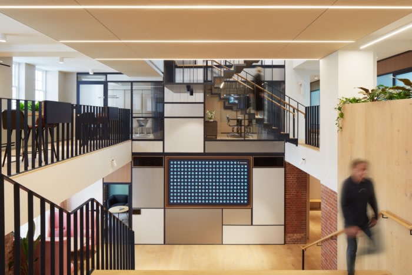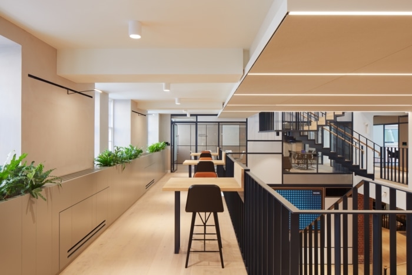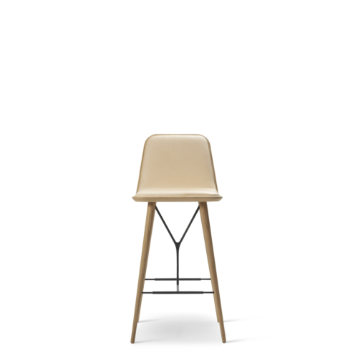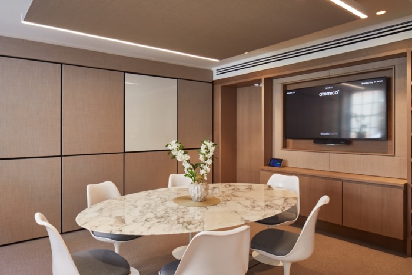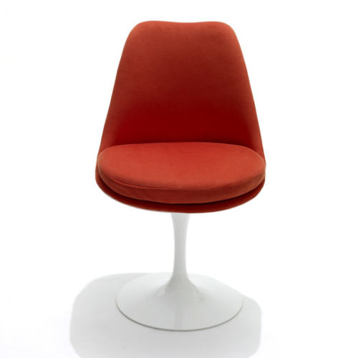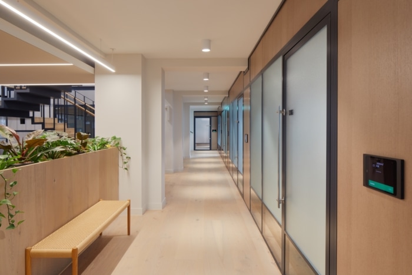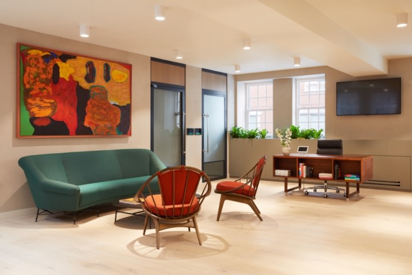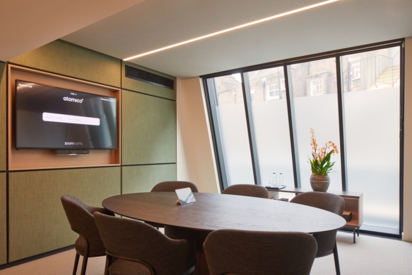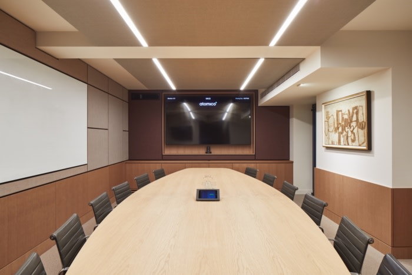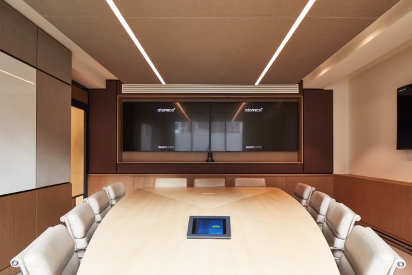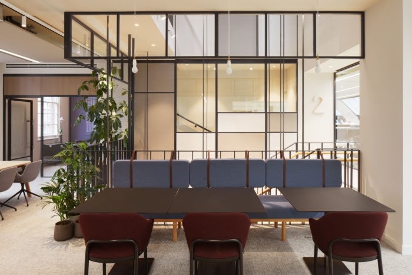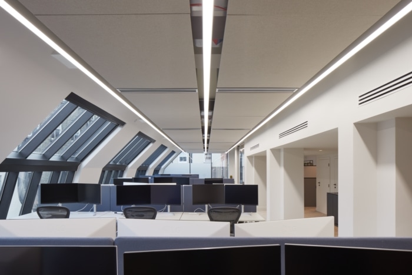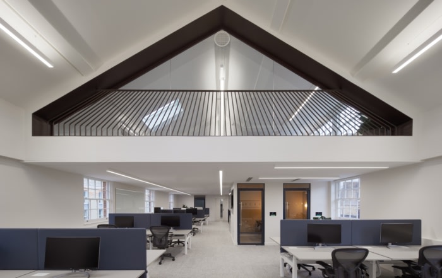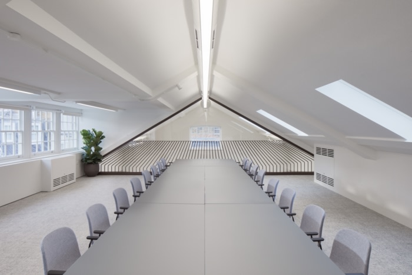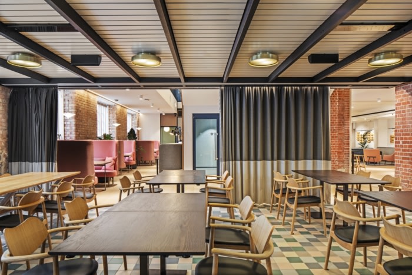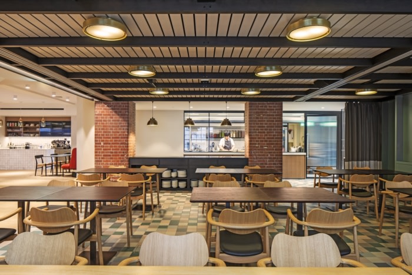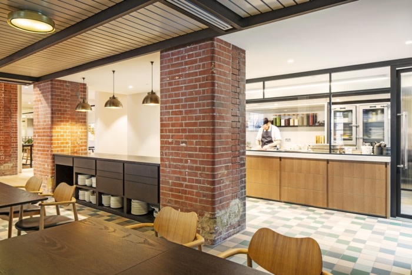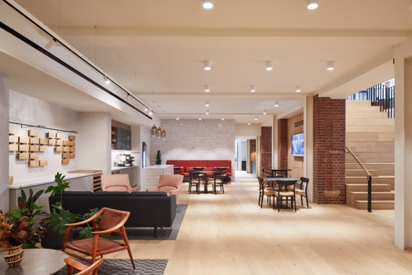
Atomico Offices – London
Atomico's new London home gives employees a sense of wellbeing and inspiration in order to fulfill their company’s mission and vision to invest in game-changing enterprises.
Bluebottle designed a light and welcoming environment for Atomico at their flexible offices in London, England.
Housed within The Gaslight, a unique Art Deco building on Rathbone Street, London W1, three floors and a mezzanine level were transformed into an office environment with high aspirations for longevity and wellbeing.
Adapting The Gaslight from a multi-tenanted building into a single occupier called for a radical and ambitious architectural intervention to ensure the vertical stacking and circulation gave a seamless visual connection through the floors while maximising the use of all available space. Creating a large opening for a central link in the heart of the building enhanced the sense of openness and transparency across each floor by allowing seamless transitions between collaborative social spaces and private working areas.
The introduction of a suspended hanging staircase created an open central circulation route which connects shared spaces on the ground and first floors, to more private spaces and meeting rooms on the upper floors. The new floorplan allows for flexibility by allowing for both meetings and events, fostering the exchange of ideas and driving creativity and collaboration.
Sustainability was at heart of the project, and the client wanted to focus on a data-driven approach to minimising energy consumption both in construction and throughout occupation. Working within the constraints of an existing building meant that some low carbon technologies were unsuitable and had to be addressed. Bluebottle worked closely with a wide team of experts including leading engineering and sustainability practice Max Fordham, which carried out extensive early-stage analysis to select appropriate technologies using an innovative design tool developed by the Energy Group at Cambridge University.
The sustainable design approach considered all travel-related energy (business and commuting), embodied energy, operational energy and construction site impacts for Atomico’s 10-year lease. The project has achieved Net Zero Carbon in Construction, in line with the UK Green Building Council’s Net Zero Carbon framework. Atomico is a Finalist at this year’s BCO
High impact materials, finishes and furniture were chosen for their Circular Economy value, such as solid wood floors, desking made of cabinetry that can be adapted and reused, and acoustic panels that can be reupholstered. Many lighting and furniture pieces were sourced from vintage suppliers.
Inclusivity is a core value of Atomico’s ethos and the new office space allows occupiers seamless transitions between collaborative social spaces to private working areas all with integrated high-quality acoustics, technology, consolidated services, and individually controlled spaces.
Design: Bluebottle
Contractor: Corley + Woolley
Photography: Ed Reeve
