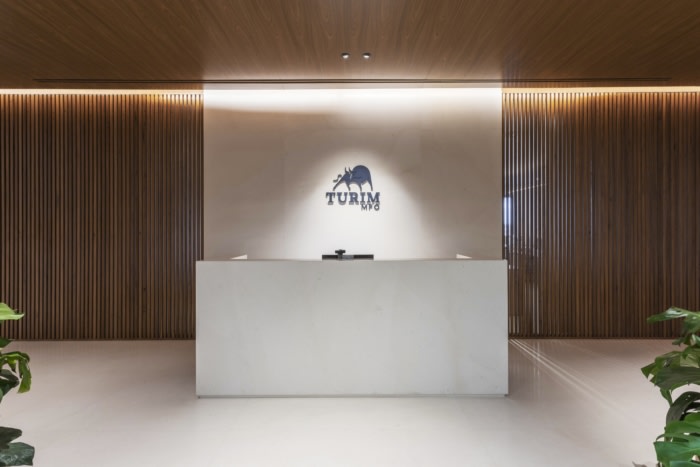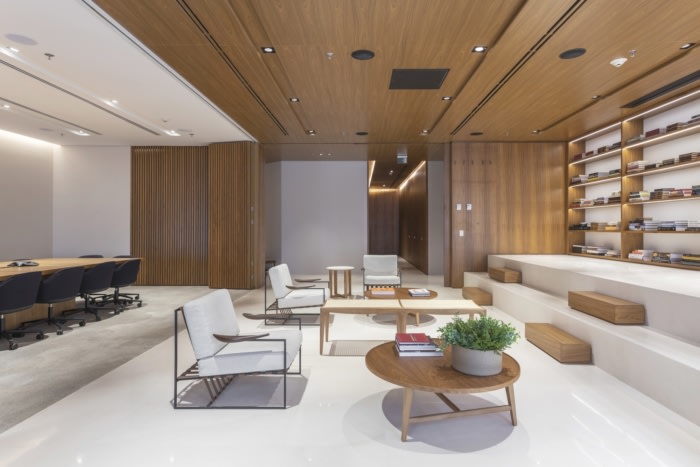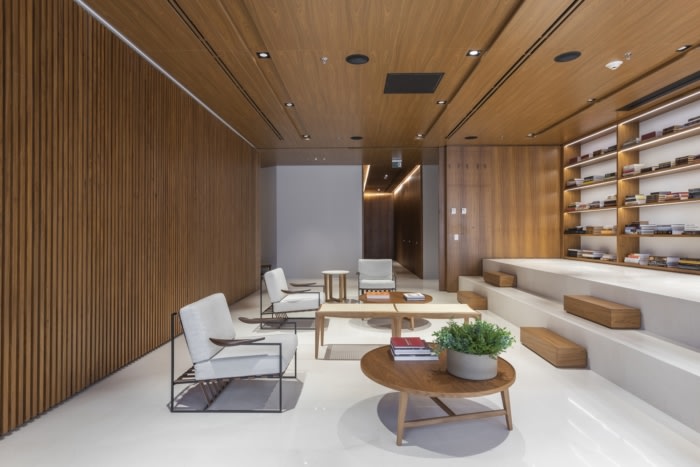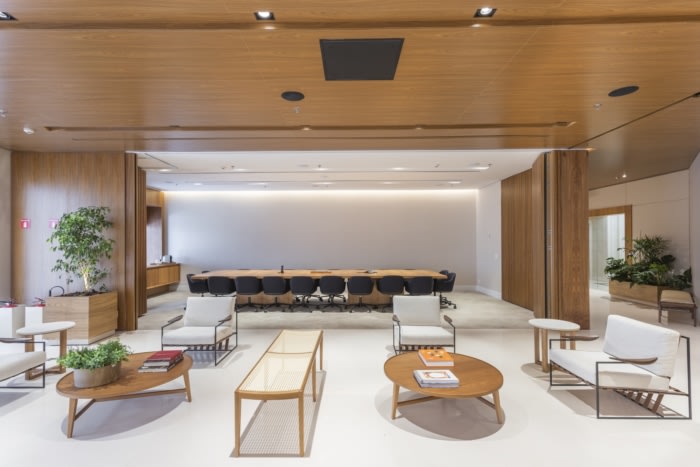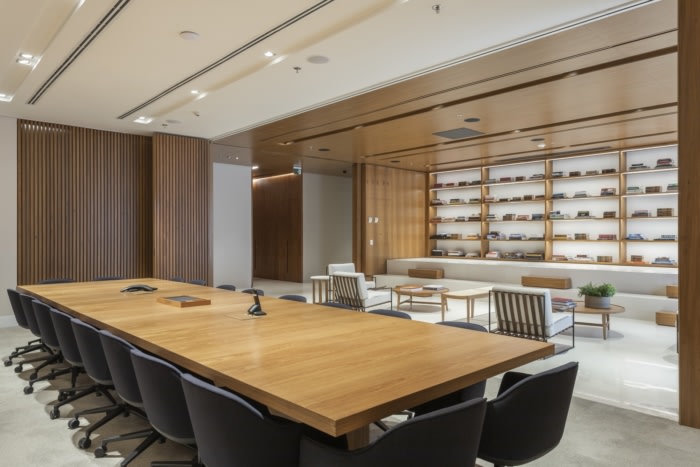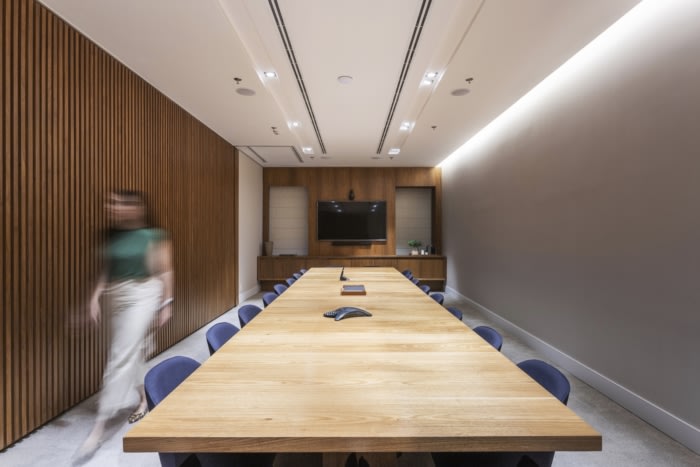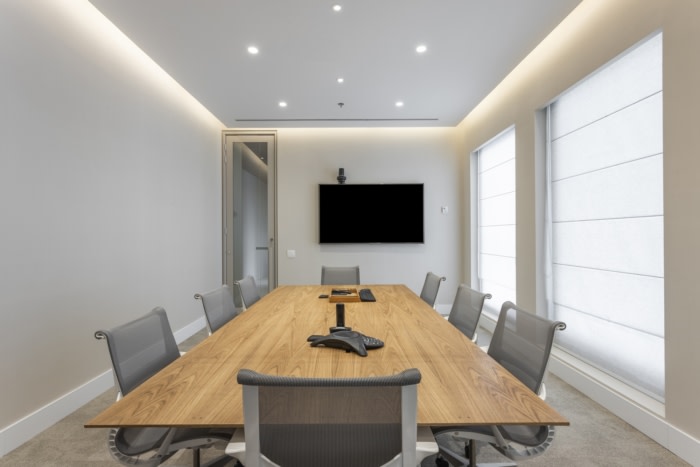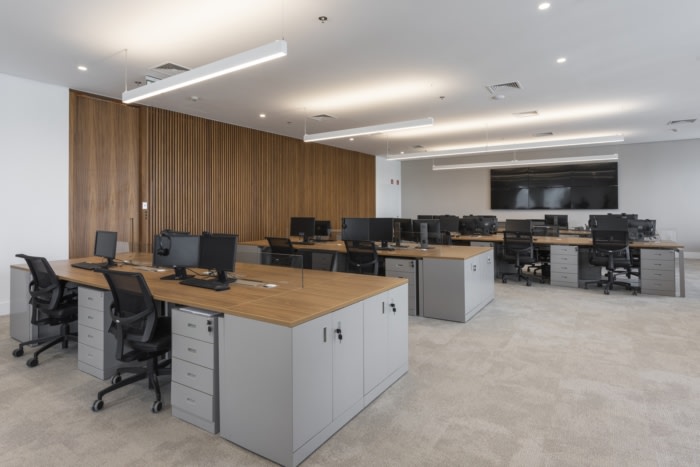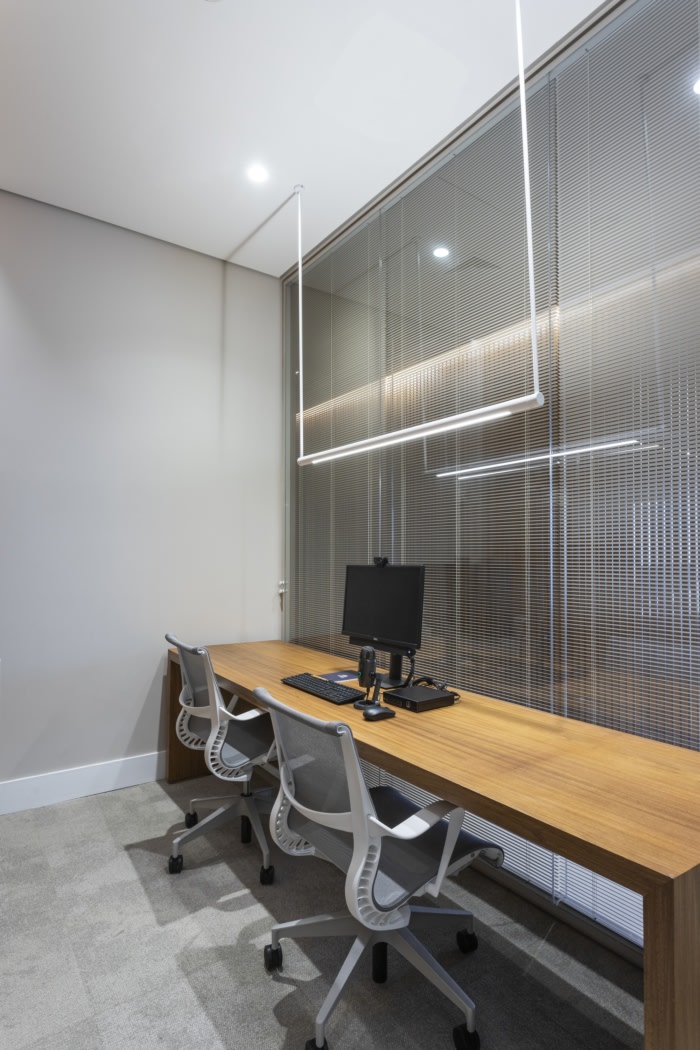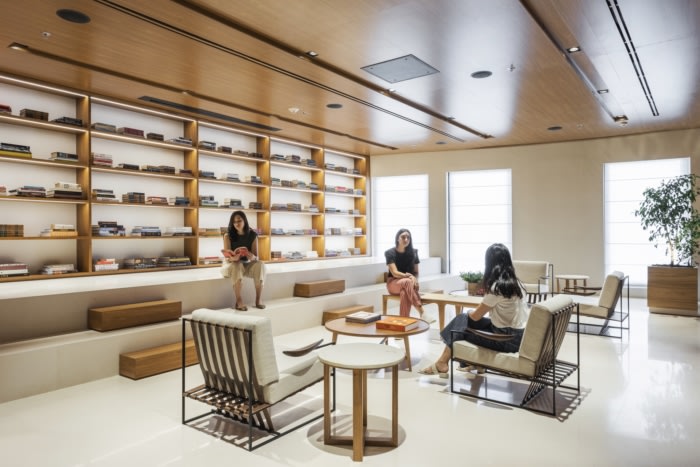
Turim MFO Offices – São Paulo
Studio L Arquitetura completed the Turim MFO offices to allow focus on integration, collaboration and transparency in Sao Paulo, Brazil.
Occupying half a floor in Sao Paulo’s financial district, Turim MFO noted that it was time to update on the use of its spaces and the relationship between its employees while occupying this new floor of the building.
The project started from a large central living area which opens to the board meeting room, giving space to lectures, training and various events. In this space, different types of furniture were arranged to enable different ways of working and make the environment more flexible and dynamic.
A small bleacher was designed across the room that ends up into a wonderful bookcase and also creates flooring for speeches.
Meeting rooms and work desks are located around the living area. All these spaces are separated with glass partitions, which bring transparency and breadth (another very important value in this project design).
An important concern that the project addressed was giving transparency without work disruption for the open space. The project also has small phone booths, for focused work of individual use or conference calls.
All these different configurations, types and ways of working, taking acoustic comfort into consideration, make the space vibrant and contemporary.
Design: Studio L Arquitetura
Design Team: Vinicius Lacerda, Isabella Pelisser, Geovanna Yamaguchi, Neta Magal
Contractor: LAR Construtora
Furniture Dealer: Securit
Photography: Thiago Travesso
