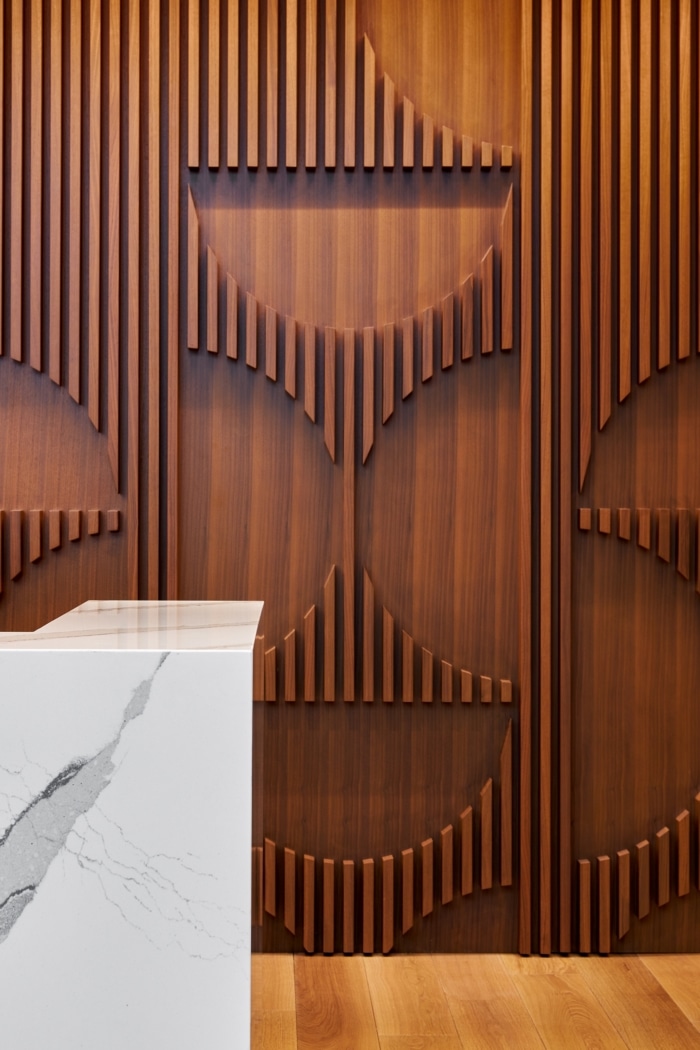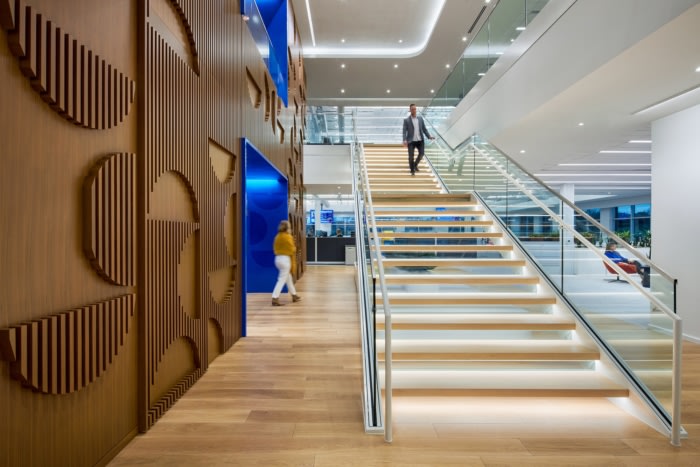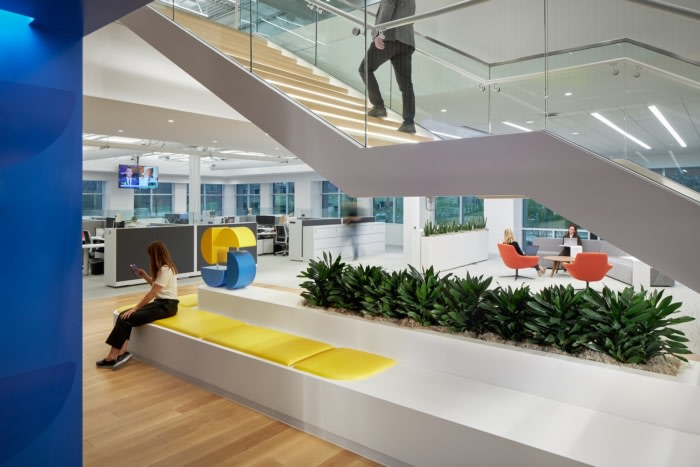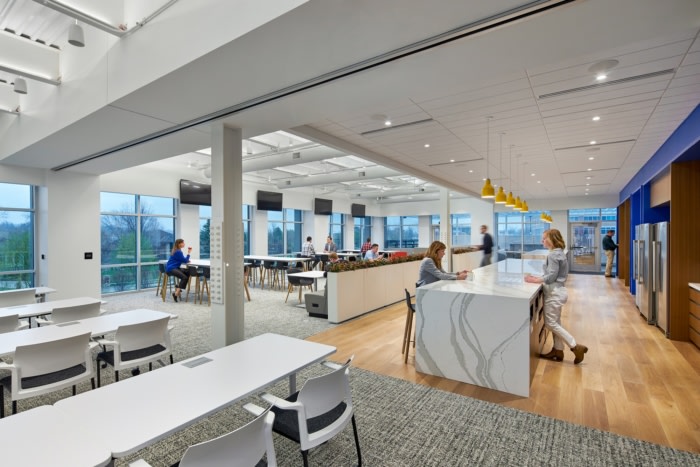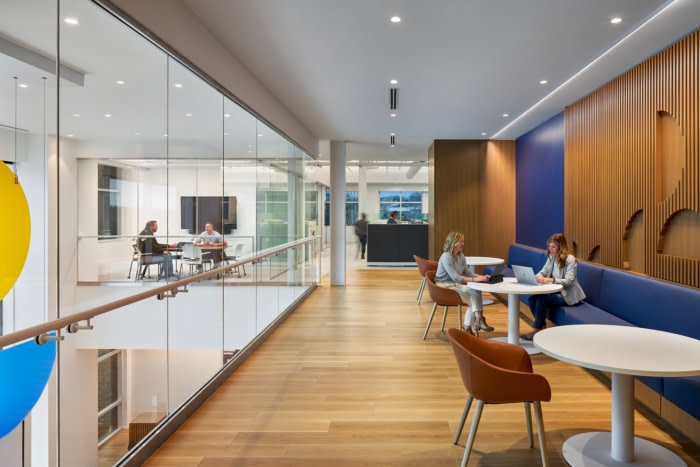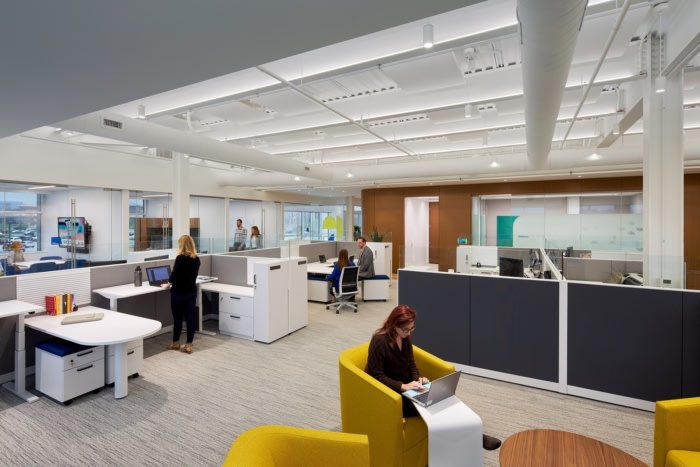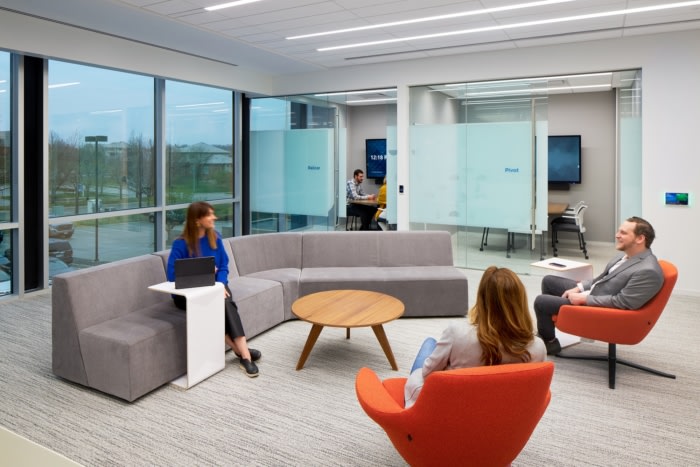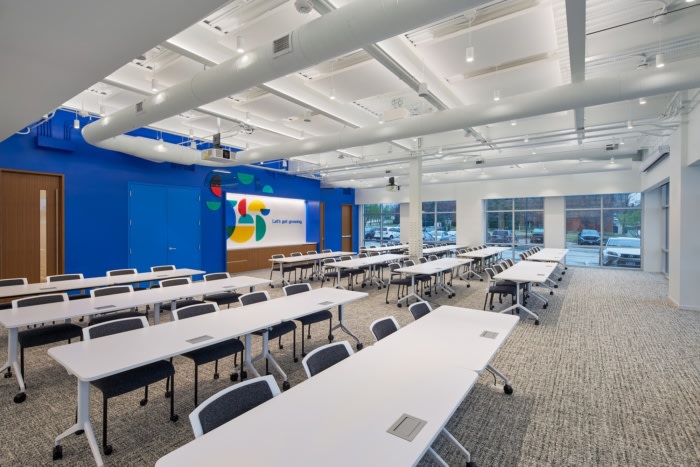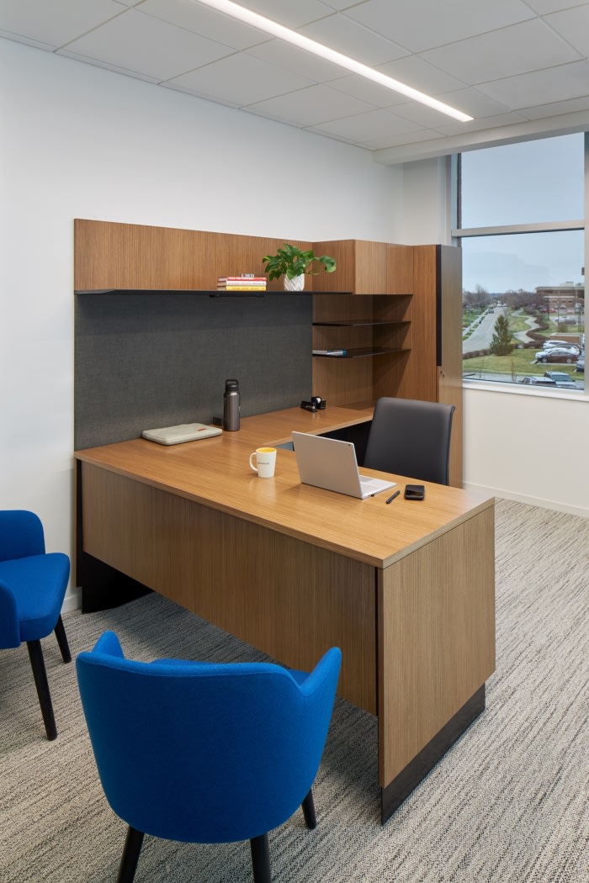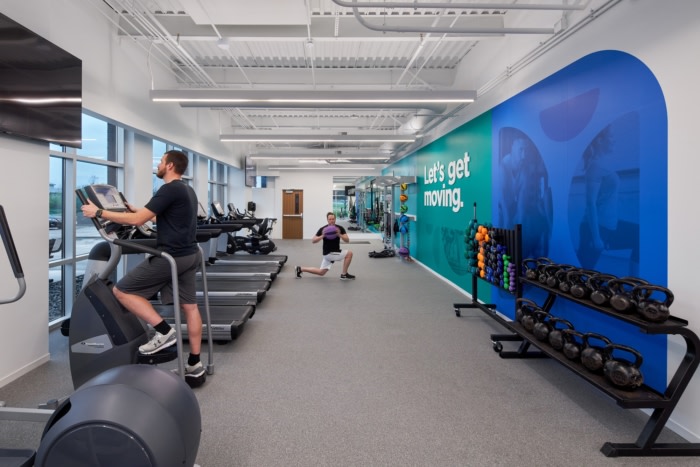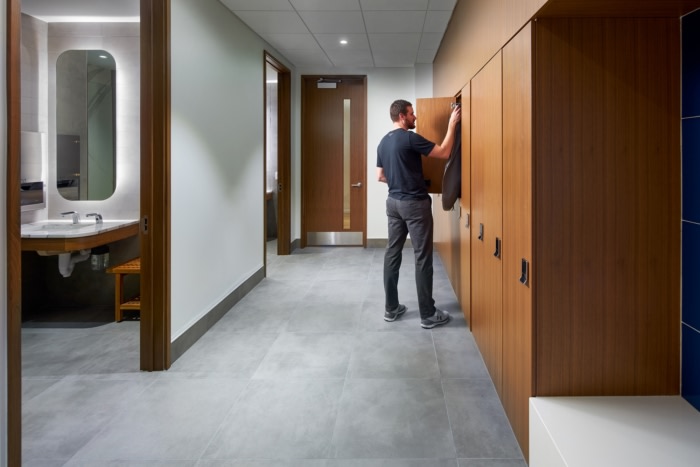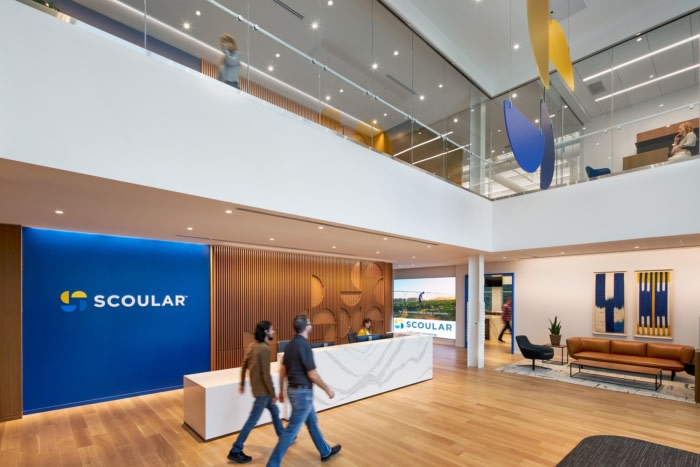
Scoular Offices – Omaha
Located in an existing three-story building in west Omaha, the 68,000 square foot tenant improvement for Scoular creates a collaborative, flexible office with room for growth.
Alley Poyner Macchietto Architecture completed the Scoular offices with brand identity woven throughout the design in Omaha, Nebraska.
Varied spaces to foster teamwork among small and large groups are located throughout; common areas with high-top tables to encourage impromptu conversations, huddle rooms, bench seating in high-traffic areas and booth seating in the break room are all incorporated. A central break room for collaboration and socialization, that opens to a new patio with a fireplace, was also carefully designed to further add function and feature to the space.
Other amenities such as a fitness center and wellness rooms for solitude, restoration, and privacy were also incorporated to improve the employee experience. Scoular’s refreshed brand and yellow-and-blue logo blends seamlessly with the chosen materials and ensures that each space reflects the century-old agribusiness’s professional and modern identity. A new feature stair connects levels two and three for added transparency and employee convenience.
Conceived and executed during the global pandemic, employee’s health, comfort, and safety were top of mind during the design process. Significantly enhanced HVAC features and high-quality air filtration systems were specified to help reduce virus and bacteria transmissions. In open office areas, ergonomic workstations were spaced to comply with health and safety recommendations. Special attention was paid to video conferencing in all meeting rooms to ensure connectivity for all 1,200 employees globally.
Design: Alley Poyner Macchietto Architecture
Contractor: Sampson
Photography: William Hess

