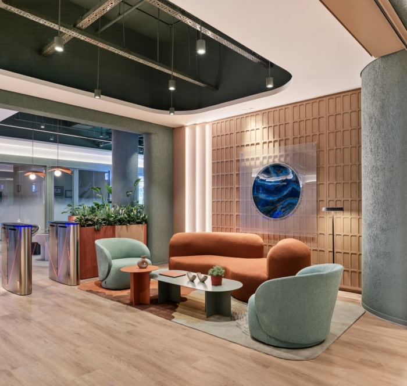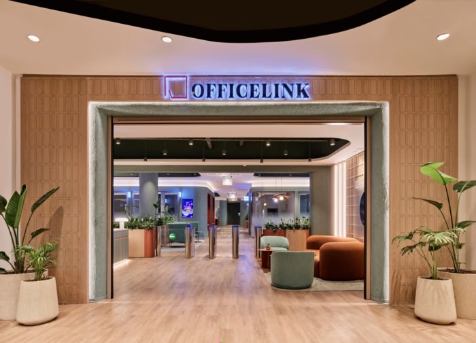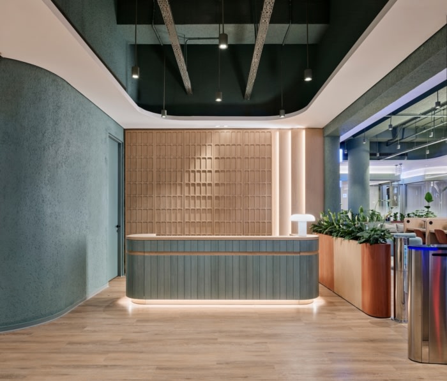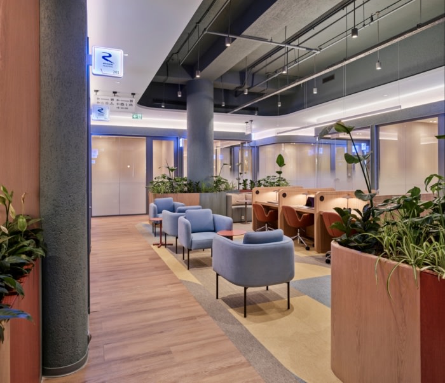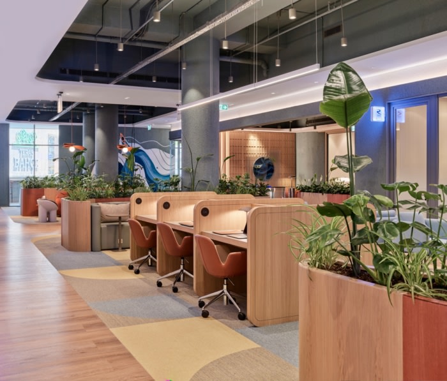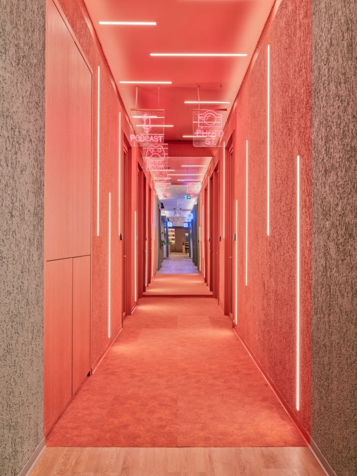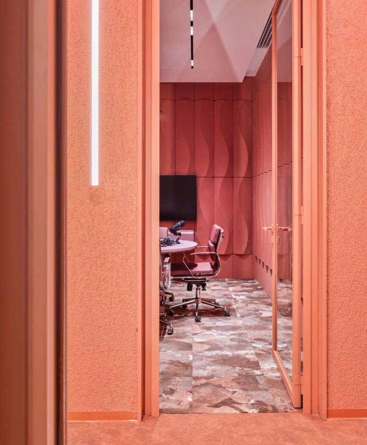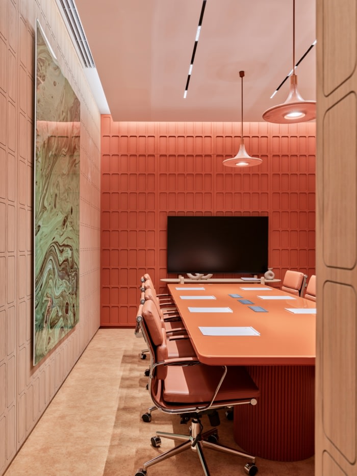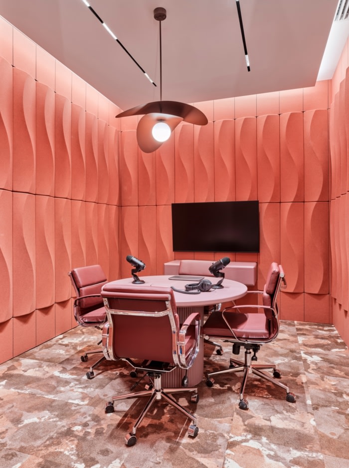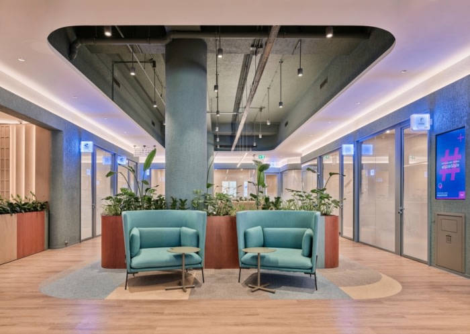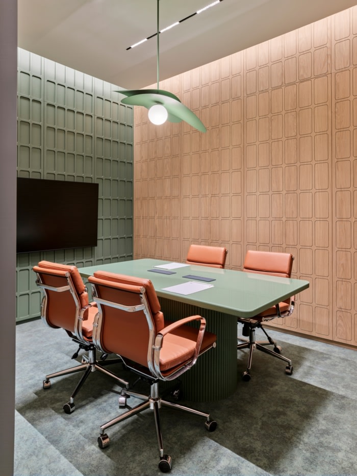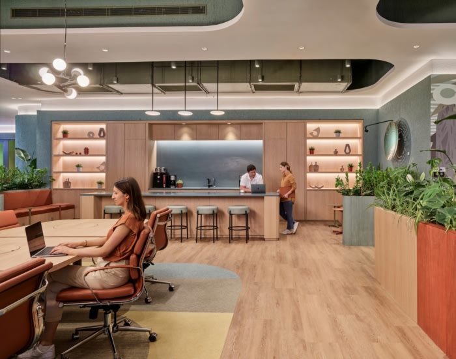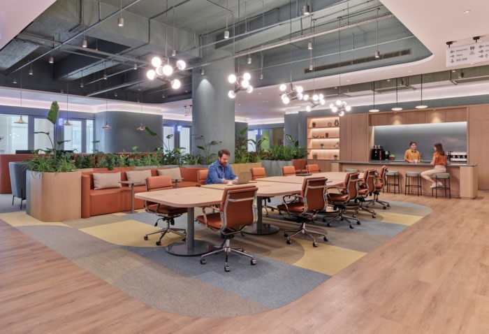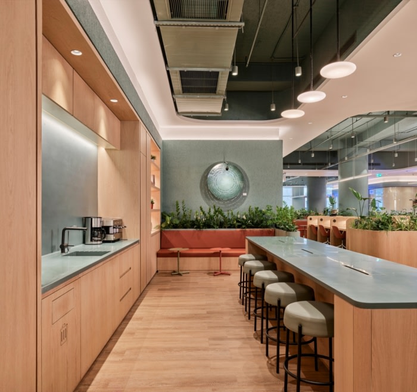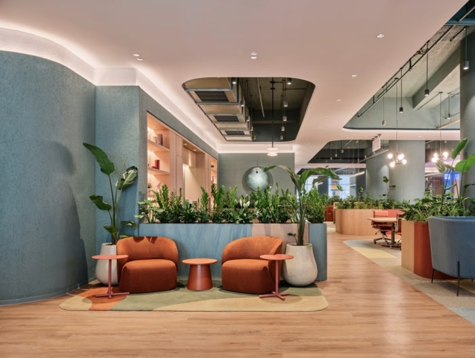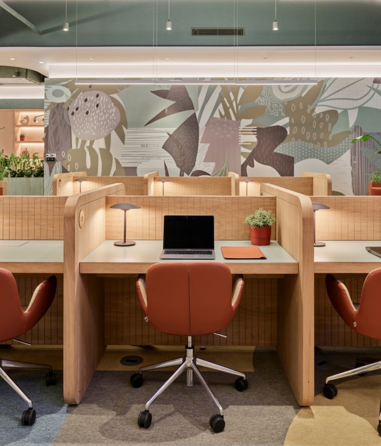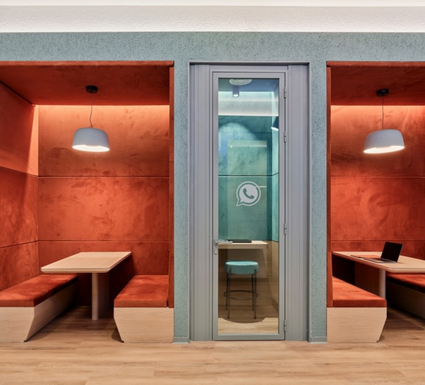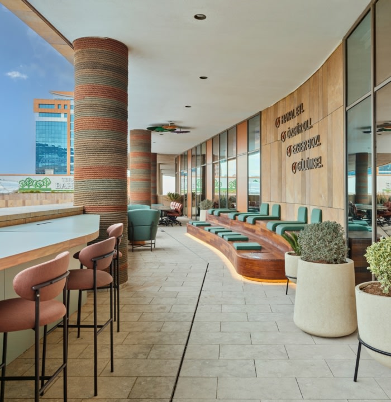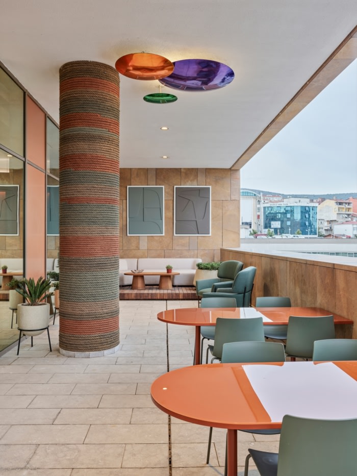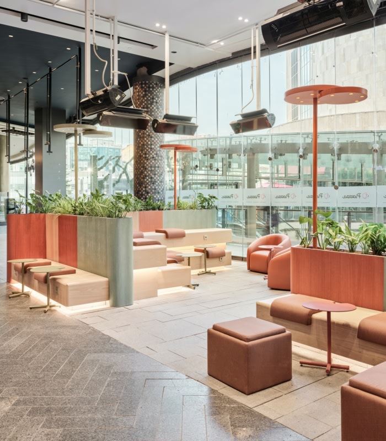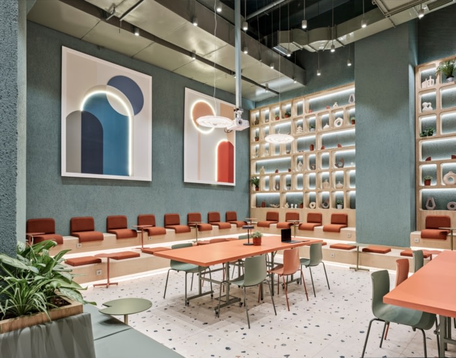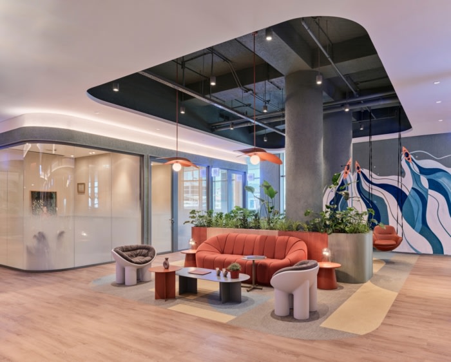
Office Link Coworking Offices – Istanbul
Office Link, located in the Piazza Shopping Center in the Maltepe district of Istanbul, offers a lively and dynamic environment to its users with its designs that reflect the energy of the young audience it addresses.
KONTRA Architecture utilized warm yet vibrant colors to create a welcoming space for the Office Link Coworking offices in Istanbul, Turkey.
In the shared-office structured interior spaces, there are shared desks and co-working areas besides the office spaces. In order to fulfill the post-pandemic need for open spaces and fresh air; terrace areas have been created where its users can work in joy and comfort.
The lower floor, which is connected to the shopping mall’s continuous circulation creates a campus-like atmosphere with its amphitheater seating areas. Office Link, where the dynamics of colors are noticed as soon as they enter the space, offers an energetic experience to the users with its colorful interior. The food and beverage sales area located in the lower floor provides an interaction between the mall and Office Link. The lower floor is also designed for collective events, social gatherings and meet-ups thanks to its amphitheater seating areas.
On the 3rd floor, where shared offices and rentable meeting rooms are located, comfortable resting areas, game room, content studio and podcast rooms were designed as part of the innovative office concept. In addition to these, phone call rooms are created in order to fulfill the privacy needs of its users. Besides that; isolated work areas are created in common areas for the same reason. It was emphasized that meeting rooms, which are generally designed for the use of 4-6 people, should be flexible in terms of the number of people and room volume to meet customer needs. In the positioning of the rentable offices, the penetration of daylight into the working areas was taken as a reference. In order to revive the circulation area in the slightly dark corridor area, a colorful transition area was designed.
The energy of the 20-30 year old audience, addressed by Office Link, was integrated into the space through the terracotta and green colors and sustainable materials. The interior spaces that are designed in reference to nature’s color palette offer a comfortable and vibrant workspace. In this office design work, where sustainable materials, green plants and soft colors are dominant; innovative office and working environment requirements were taken into consideration.
Design: KONTRA Architecture
Photography: Ibrahim Ozbunar
