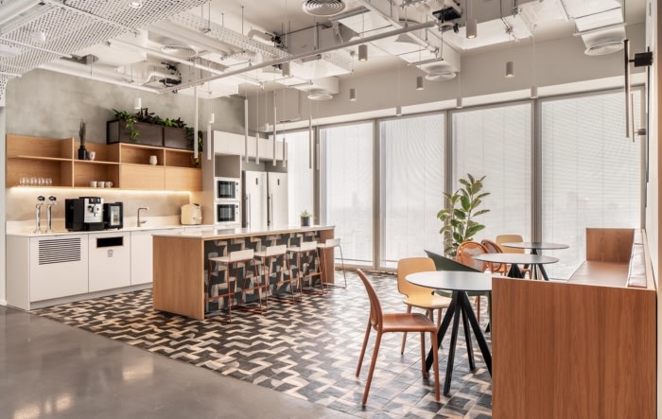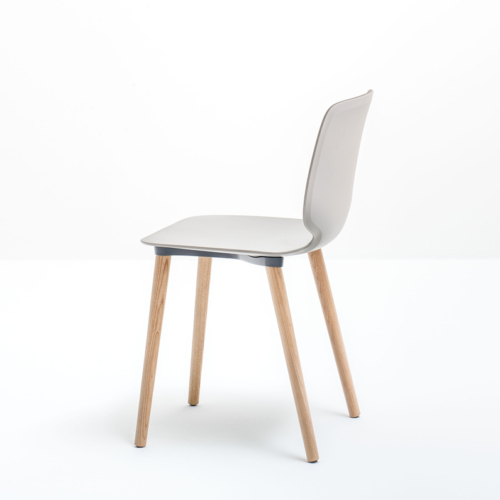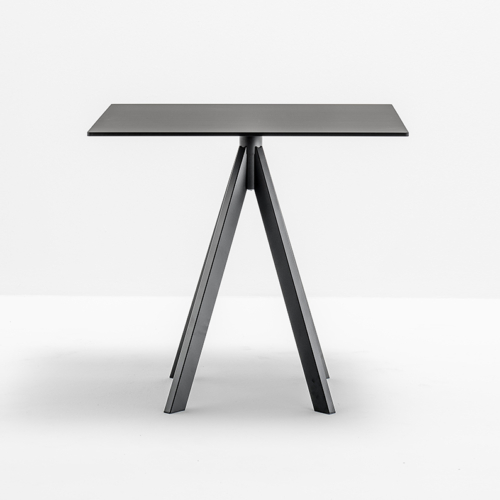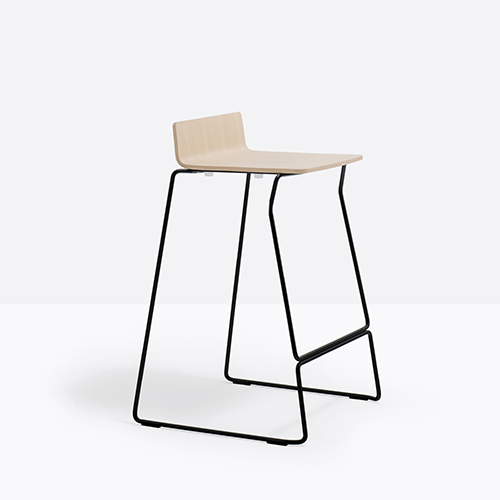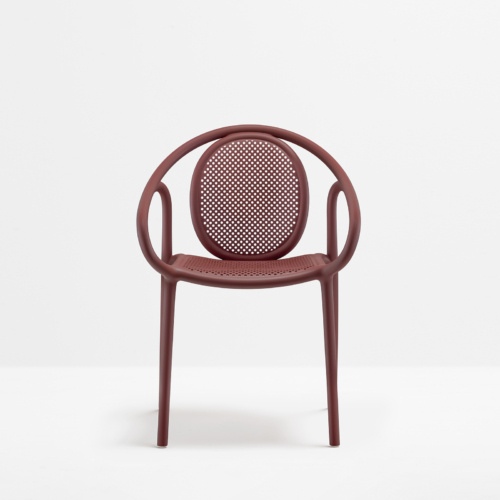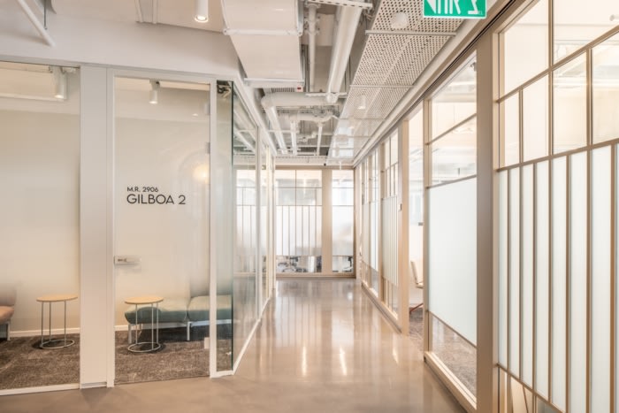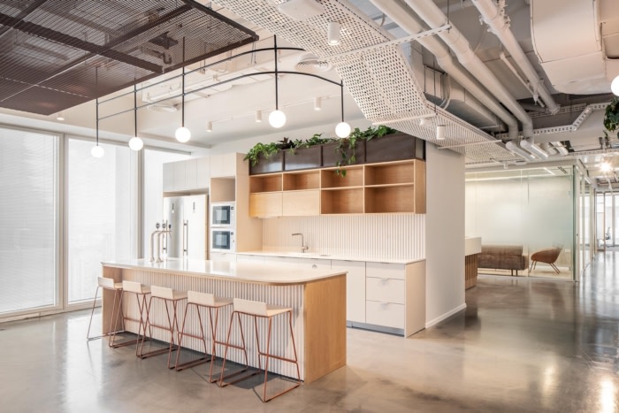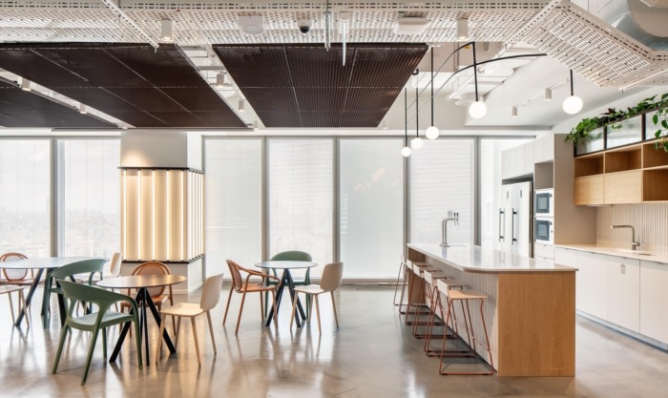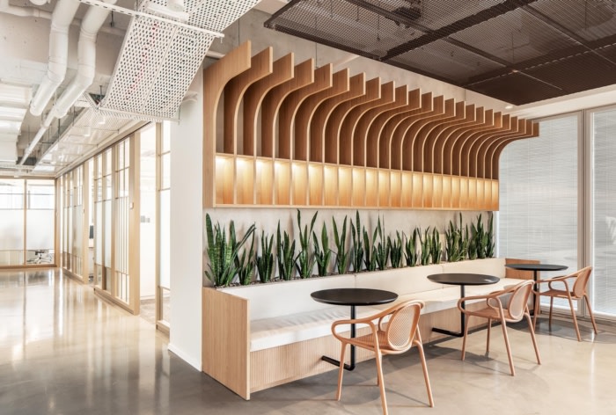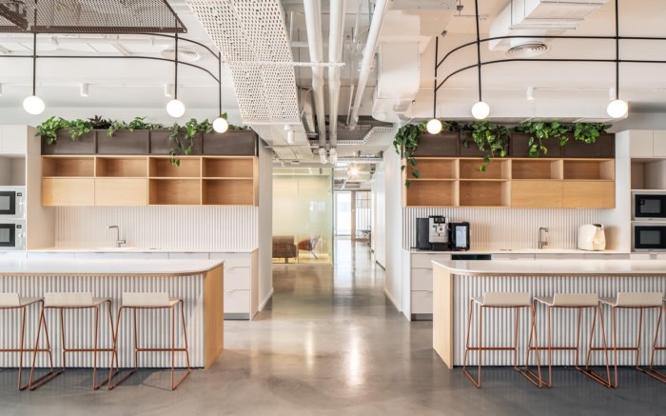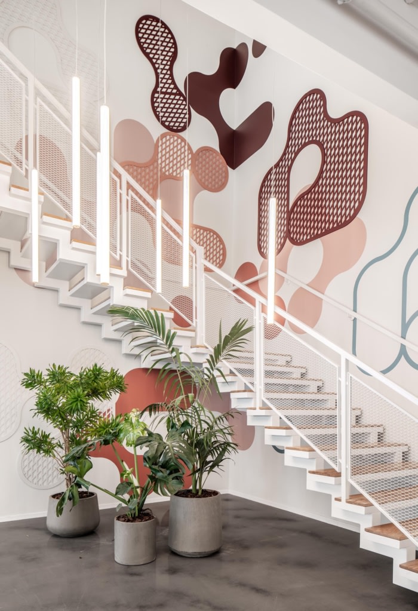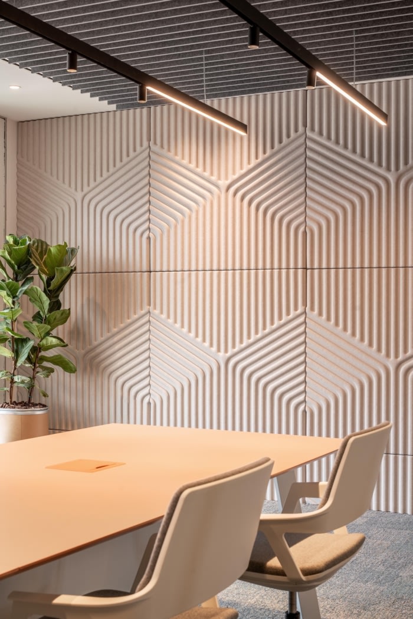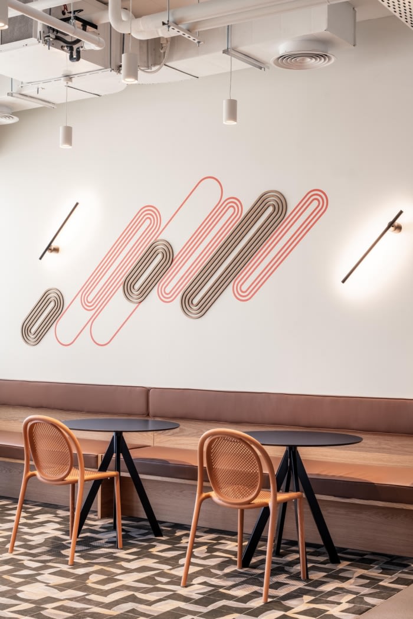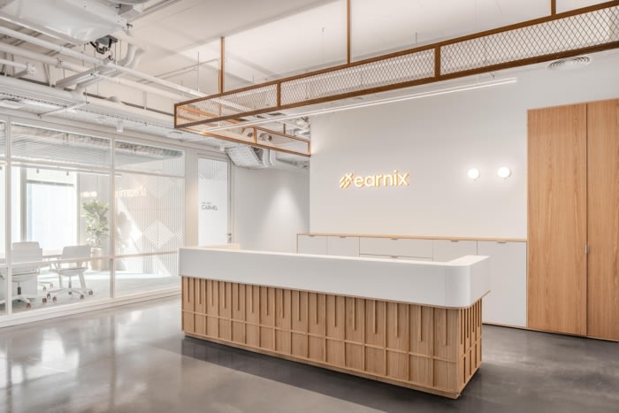
Earnix Offices – Tel Aviv
Transparency and openness define the offices of Earnix, a continuous space embracing the surrounding natural light to create an intimate work environment for the intelligent operations company based in Tel Aviv.
Shirli Zamir Design Studio completed a light and flexible workspace for the Earnix offices in Tel Aviv, Israel.
Earnix provides advanced insurance software, banking analytics and customer analytics software designed for the financial services industry.
The design of the three floors emphasizes the separation between the public and the private, while modular planning allows flexibility for the companies growth. The modularity is expressed in a variety of ways; by facades, semi-private yards and the ability to adjust to planning changes and growth in the future. Right at the beginning of the project it was clear to us that the design of the yards should be guided by the values of openness and transparency which creates continuity in the space.
The transparency brings in natural light and creats a pleasant and intimate work environment. We chose a variety of natural and bright materials alongside elegant colorfulness and textures, creating an harmonic space that consists a right dose of contrasts.
The office plan also offers ample quiet work-areas, one-on-one focus rooms, informal collaboration areas, and formal conference rooms.
Design: Shirli Zamir Design Studio
Design Team: Shirli Zamir, Sharon Sapan
Photography: Peled Studios
