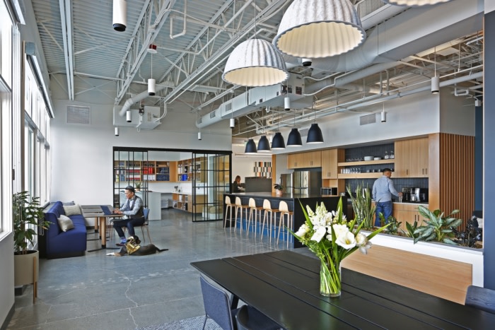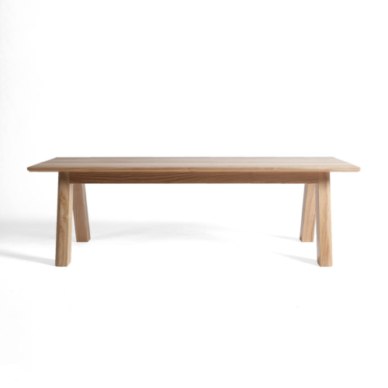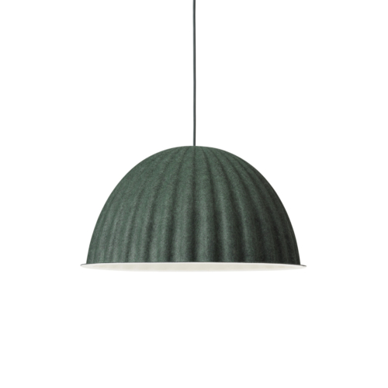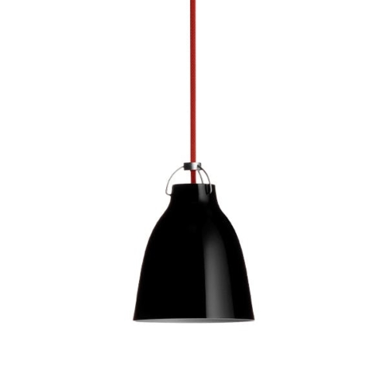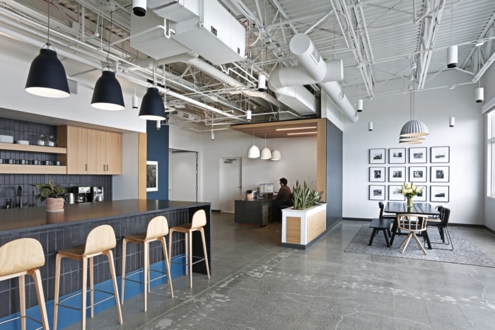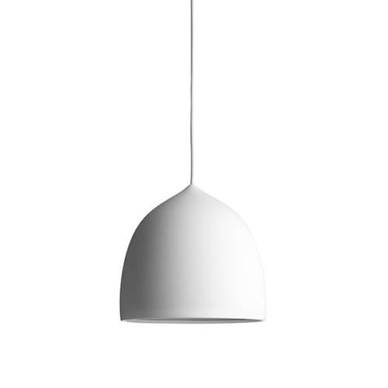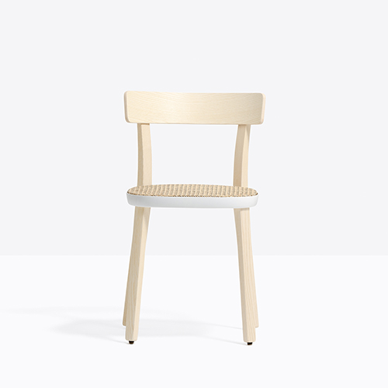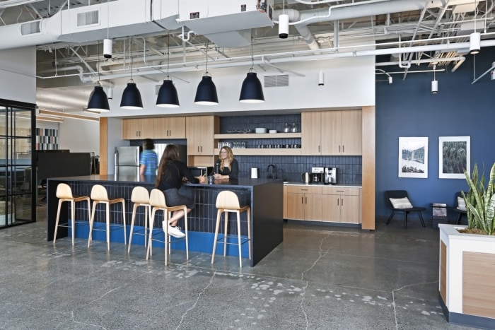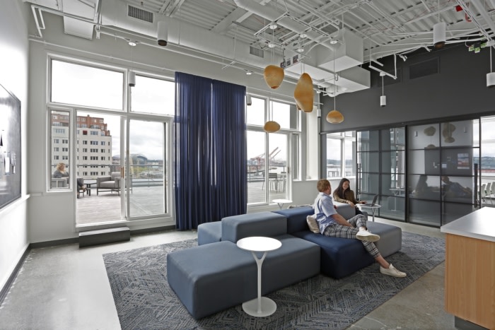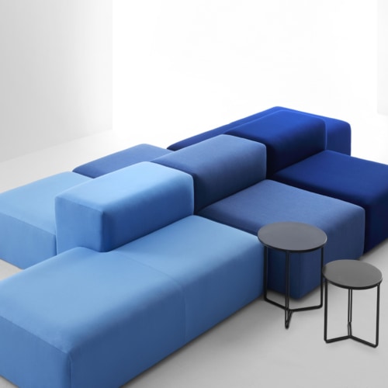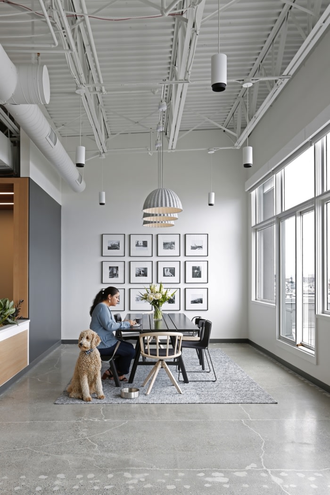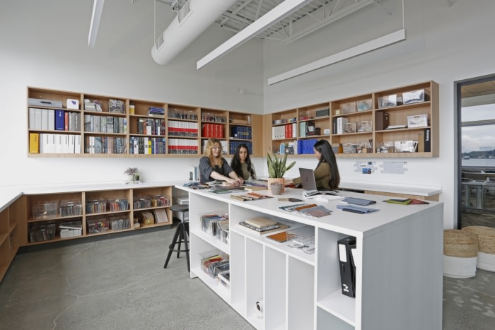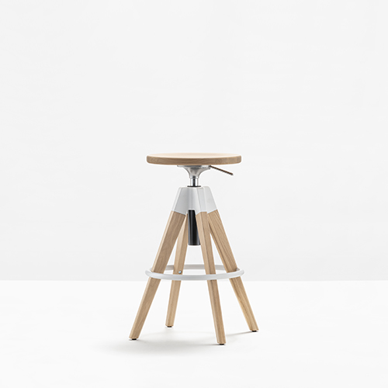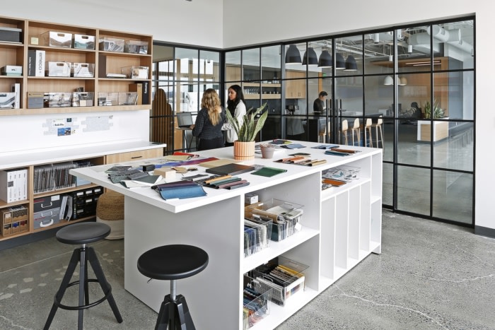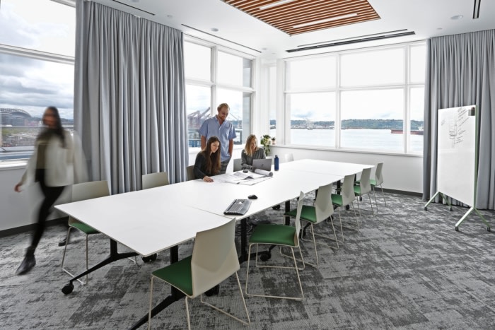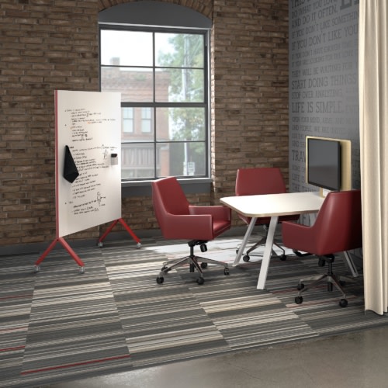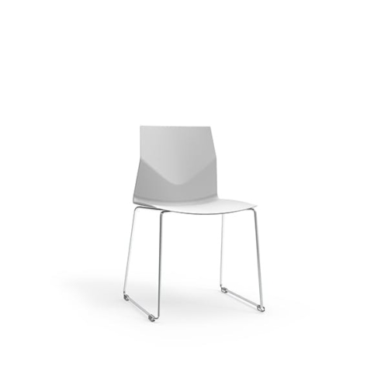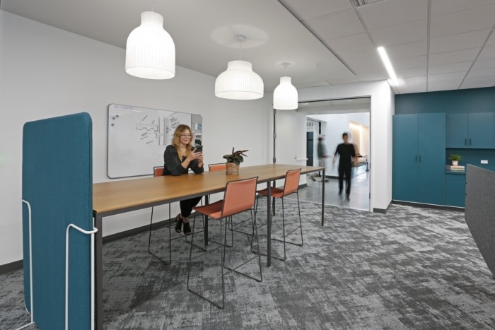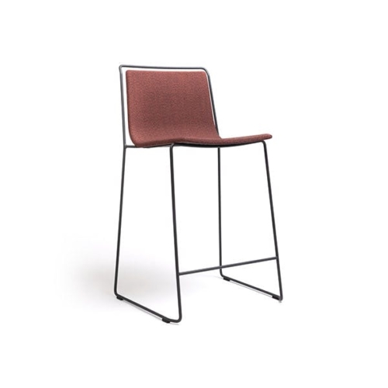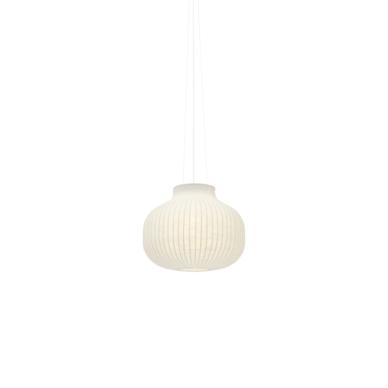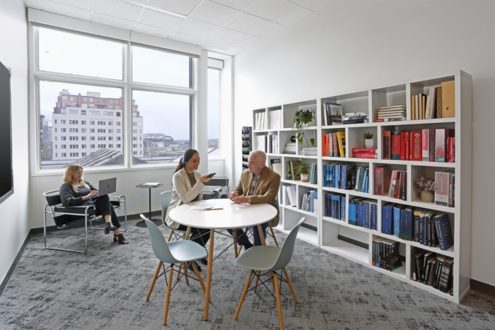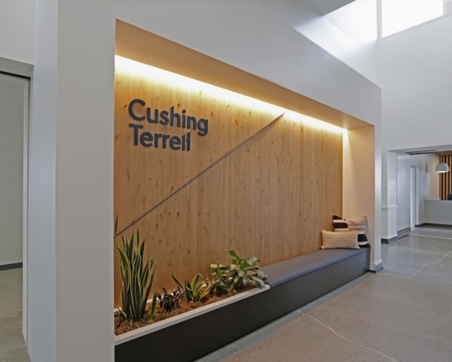
Cushing Terrell Offices – Seattle
Cushing Terrell struck a balance of industrial and chic for their own office in Seattle, Washington.
Relocating from Lower Queen Anne, the Cushing Terrell Seattle team joins other businesses committed to reoccupying and revitalizing Seattle’s downtown. Needing to accommodate a growing staff and adapt to a shift in workplace expectations, the team, led by Associate Principal Chris Aageson recently moved into the seventh floor of the Agen Warehouse building — listed on the National Register of Historic Places — at 1201 Western Avenue.
Originally constructed in 1910, the former industrial warehouse facility sits amidst the growing and redeveloping Seattle Waterfront. Cushing Terrell’s penthouse workspace, added as part of a 1980’s renovation, boasts uninterrupted views of the Puget Sound and the Olympic Mountains.
“We love that our interior design team was able to show off their talents within our own workspace,” Aageson said. “They have created not only a beautiful space for our team, but one that responds to a new way of working. It will be a pleasure to share this view and versatile office with colleagues, clients, and community organizations. We look forward to hosting visitors and events and enjoying warm afternoons on the rooftop deck.”
In response to the adoption of a flexible work policy, Cushing Terrell’s new workspace emphasizes agency through a variety of spaces and amenities. What were formally private offices overlooking the Sound have been converted to what is now a large kitchen, dining space, and breakroom allowing the view to be shared by all team members and doubling as a scenic event space. Huddle rooms of varying sizes, a “living room,” and a private rooftop deck also define the office’s intentionally dynamic and adaptable design.
Design: Cushing Terrell
Design Team: Kara Eberle, Jessica Earp, Isaura Perez
Contractor: Abbott Construction
Photography: Mark Woods
