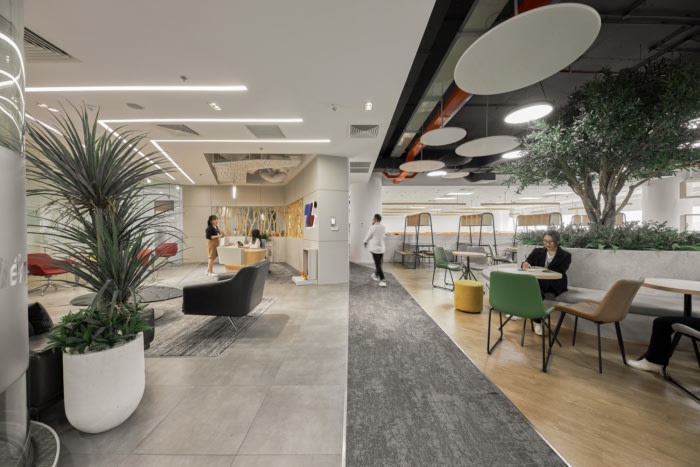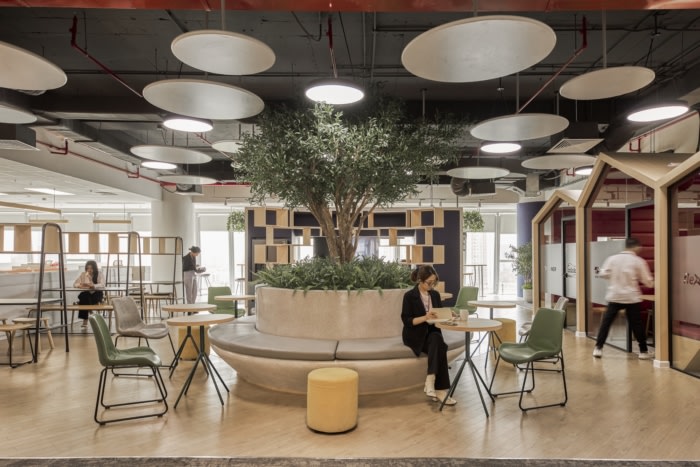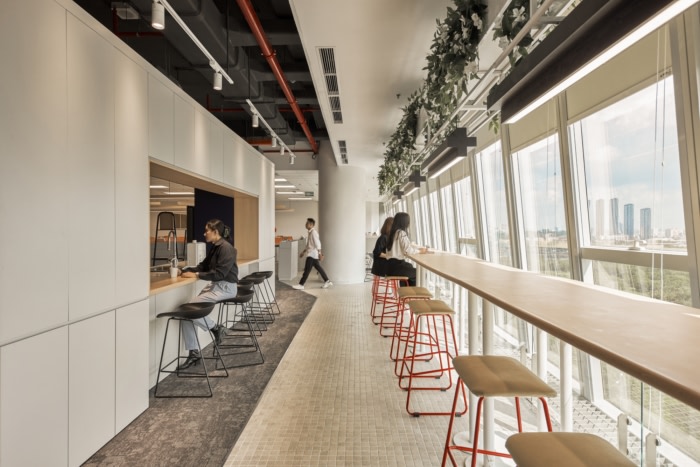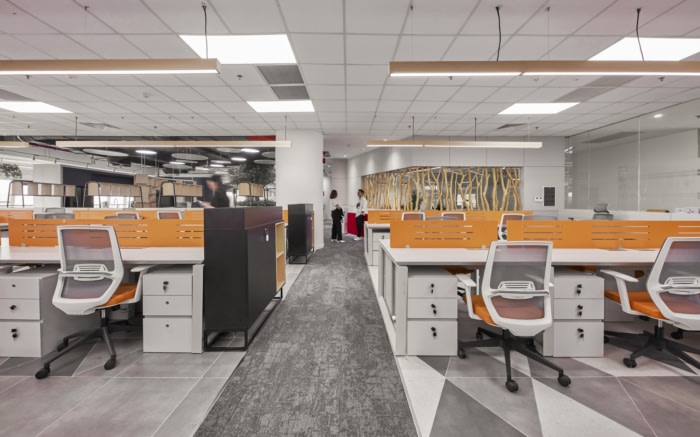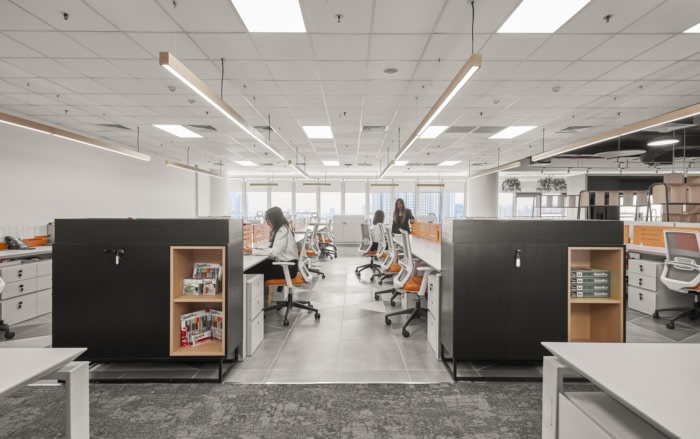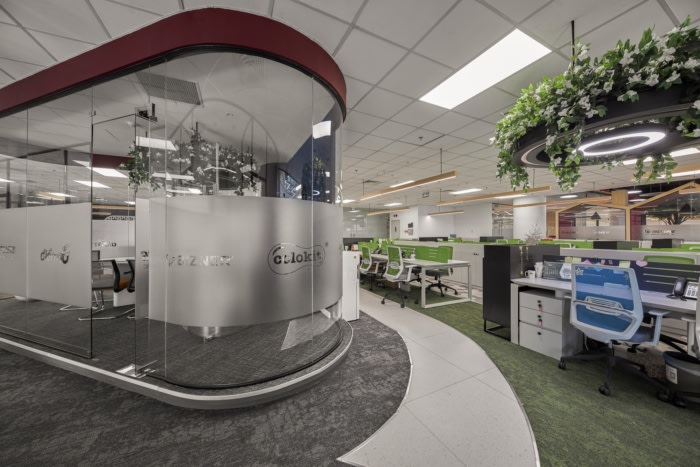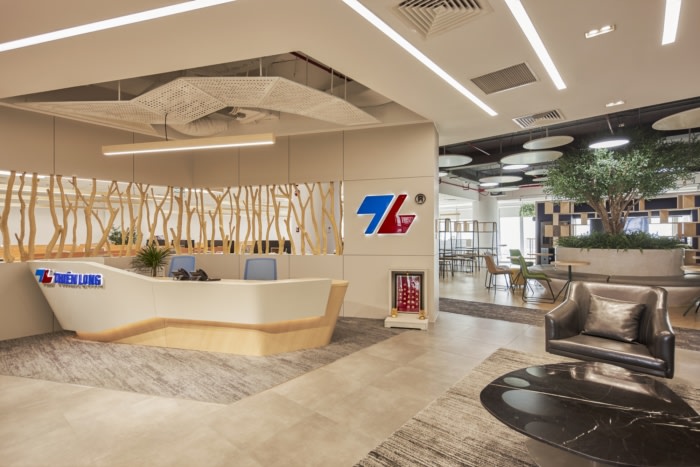
Thien Long Group Offices – Ho Chi Minh City
LU Interior Design was tasked with completing the Thien Long Group offices located in Ho Chi Minh City, Vietnam.
Located on the 10th floor, Sofic Tower, District 2, Ho Chi Minh City, Thien Long Group’s office is designed towards a space that represents prosperity and sustainability, creating a source of inspiration for employees.
Thien Long is the leading brand in the stationery industry in the Vietnam market. Over 40 years of working with Vietnamese knowledge, Thien Long Group has provided users with billions of good quality products for studying and working.
Thien Long office building in District 2 has changed the available space of a building into an ideal working place, designed and constructed by LU Design.
Thien Long’s office design shows the stature of the corporation, with a design style completely different from the usual office model in Vietnam. Possessing an area of more than 1,000m2, the office space is divided into two distinct parts, the personal working area and the functional area, which includes the reception hall, three concentrated working areas, three meeting rooms of different sizes, three phone booths, and a pantry…
Using natural materials, displaying many trees, and making the most of natural light, the office conveys positive energy to employees, with the highlight being a multi-functional area designed like a public office. member for interactive activities, discussions, or organization of company events. It can be said that this new space helps relieve all stress in the work of all employees when there are full auxiliary spaces, helping them have leisure time and change the perspective of the area: reading books, relaxing…
The personal work area has 80% of the open space, and most of the area has a sweeping view of the outside. The use of an open design, eliminating unnecessary partitions helps the space to be expanded and also helps employees easily exchange and improve work efficiency.
The main colors on the company logo are also harmoniously coordinated with the walls, floor, and ceiling. Each part of the office is designed with color to emphasize the function of that space.
In particular, the architect has focused on sound absorption on the ceiling and walls to avoid negative effects from reverberation and echo – a problem that most crowded spaces encounter. Contributing to reducing noise means increasing concentration and working efficiency for employees.
Design: LU Interior Design
Photography: courtesy of LU Interior Design
