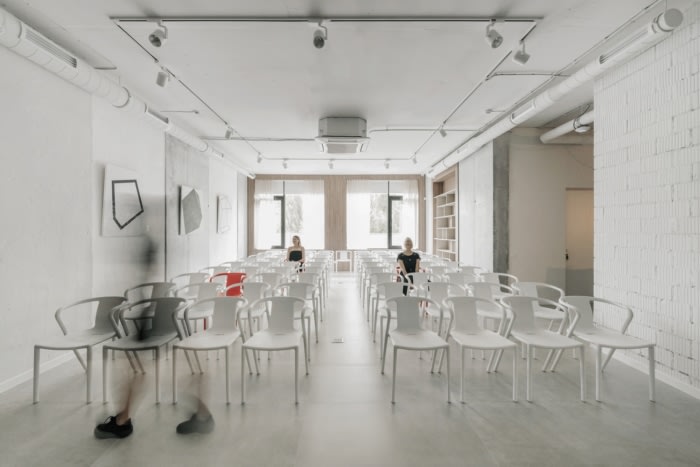
Institute of Cognitive Modeling Offices – Kyiv
TABOORET designed the Institute of Cognitive Modeling offices as a welcoming and warm space for visitors and employees in Kyiv, Ukraine.
The modern office is much more than just a place to work. Its task is to inspire, tune in to the best results, and at the same time be cozy and comfortable.
Designer, founder and head of the TABOORET studio Kateryna Churina created such an office for the Institute of Cognitive Modeling (ICM) in Kyiv, Ukraine.
The main task of the design project was to make a cozy and homely interior so that people who come to see a psychotherapist could feel relaxed. After quarantine, the premises were converted into an office with permanent work places in separate cozy rooms.
Kateryna Churina and TABOORET team have chosen Scandinavian style for the interior.
Shades, natural materials and comfortable furniture create a relaxed and welcoming atmosphere for visitors and employees. A lot of free space and light colors add lightness to this space.On a total area of 212 sqm there is a lecture area that transforms into a working open space, a waiting area with a reception, a comfortable living room, a kitchenette, a coffee point and 5 study rooms with unique design for each one.
One of the main interior solutions in a spacious placing is the chamber zoning of individual cozy corners. For example, niches in the wall, lined with wood and filled with soft light, allow people to retire and focus on work.
All cabinet furniture and wood-like wall cladding was made by Kateryna Churina’s furniture atelier specially for this project.
The project was created and implemented in record time – 52 days from scratch to the finished interior, including repair work, engineering work, design project and decoration. While usually only the installation of ventilation in a room of more than 200 sq.m. takes about a month. But full mutual understanding and trust between the customer and the design studio, as well as well-coordinated work of the team and contractors, helped to implement the project on time and in accordance with the planned project.
Design: TABOORET
Photography: Andrii Shurpenkov
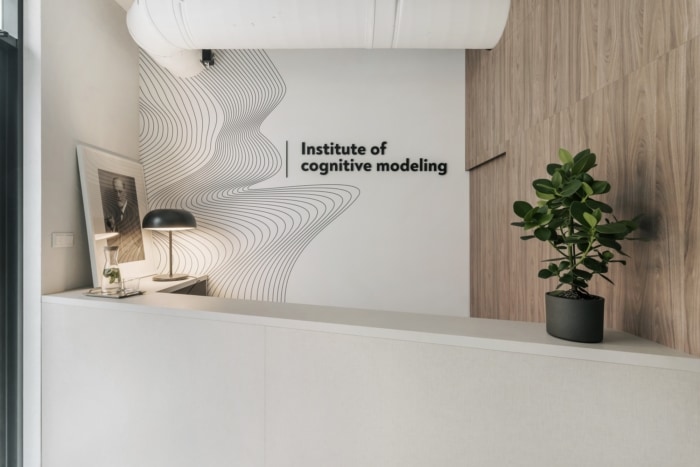
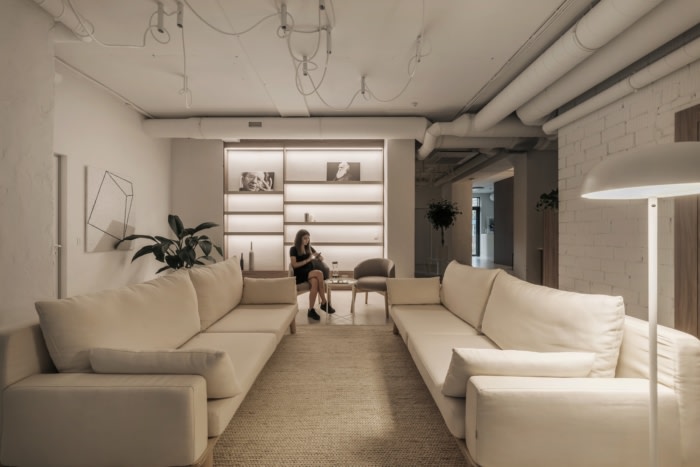
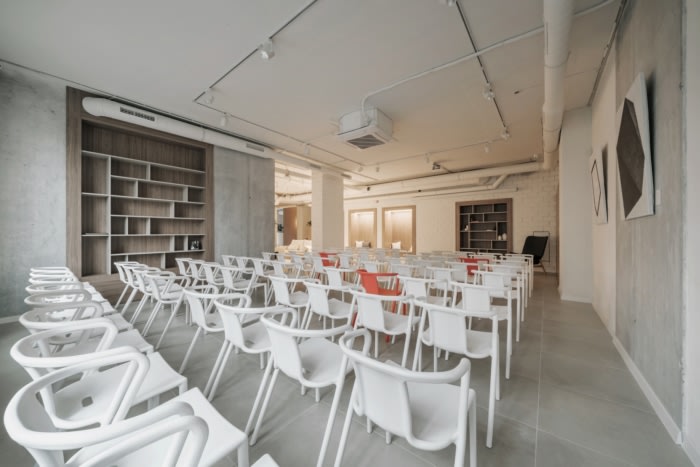
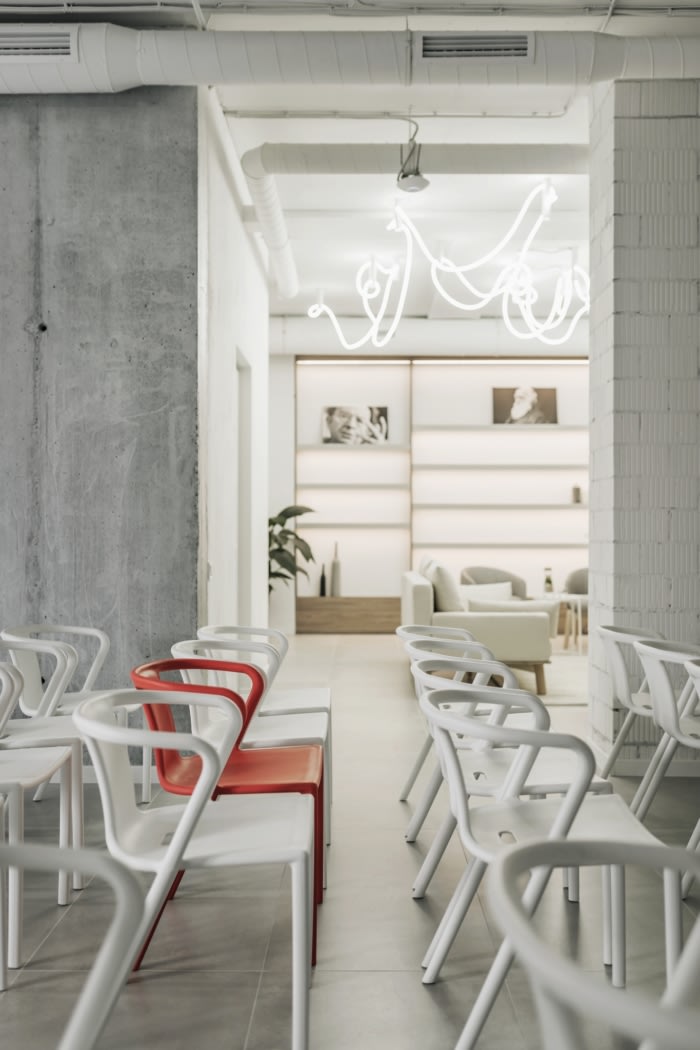
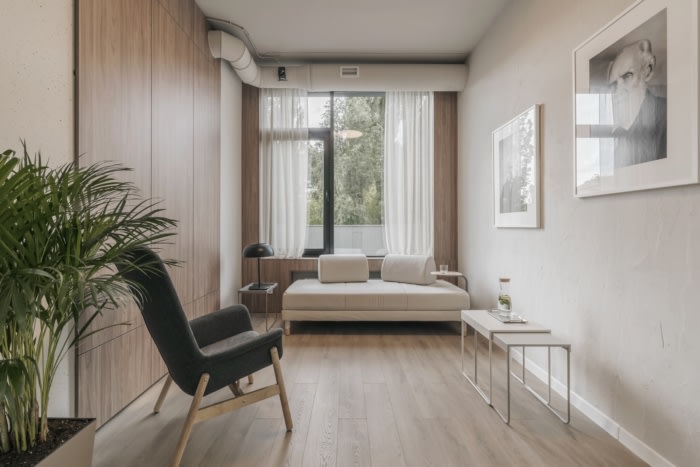
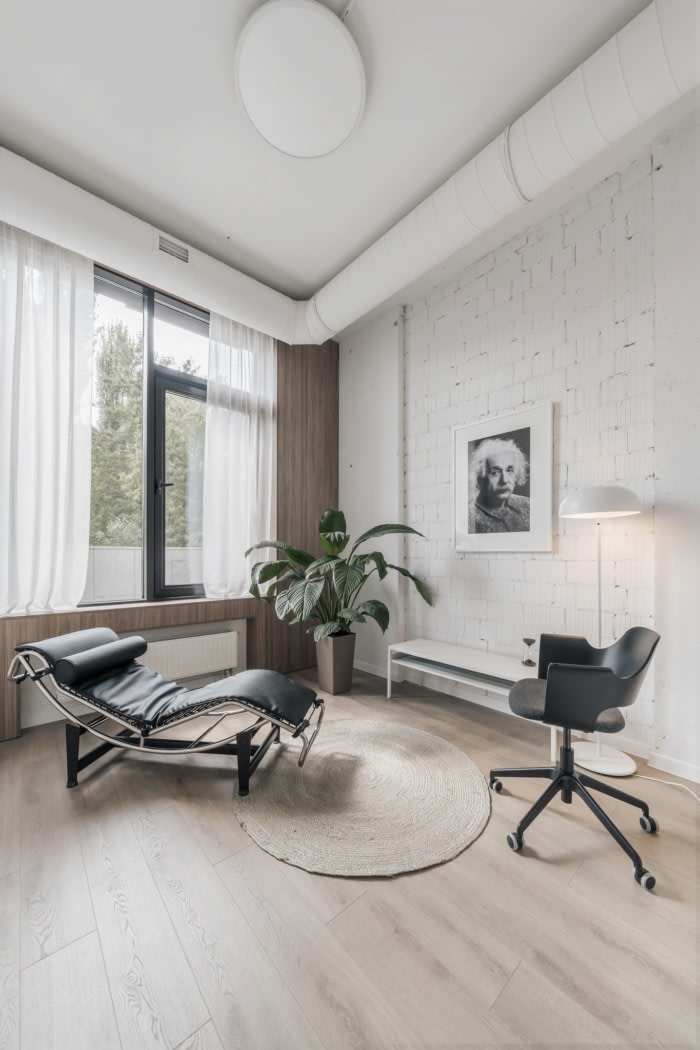
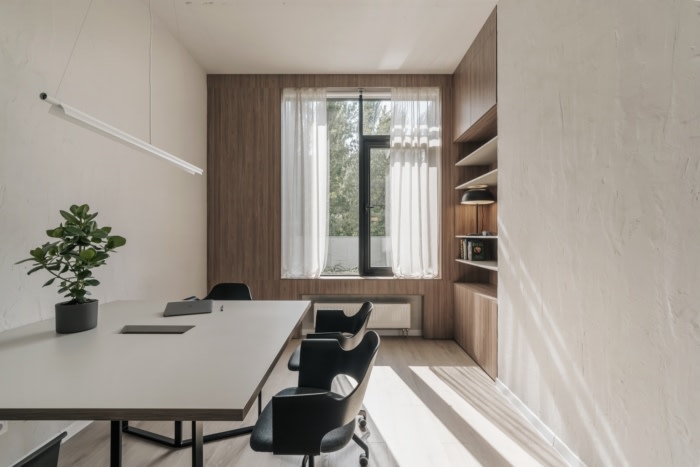
























Now editing content for LinkedIn.