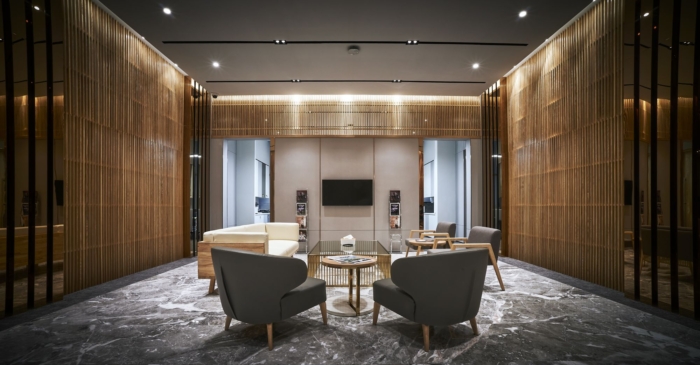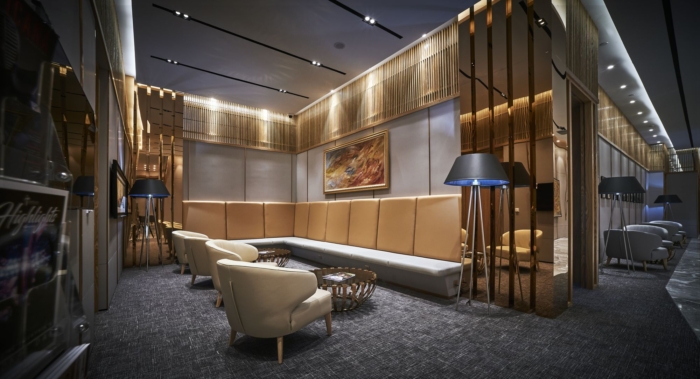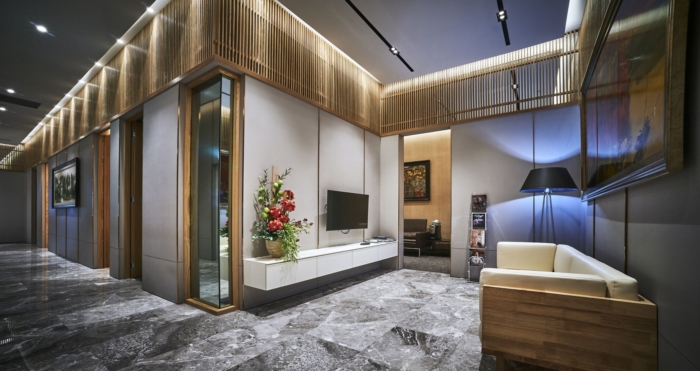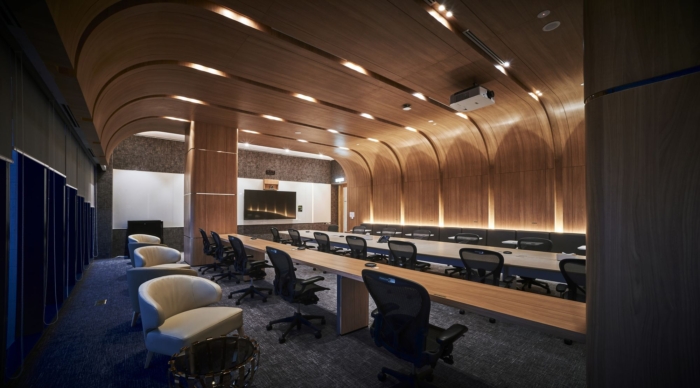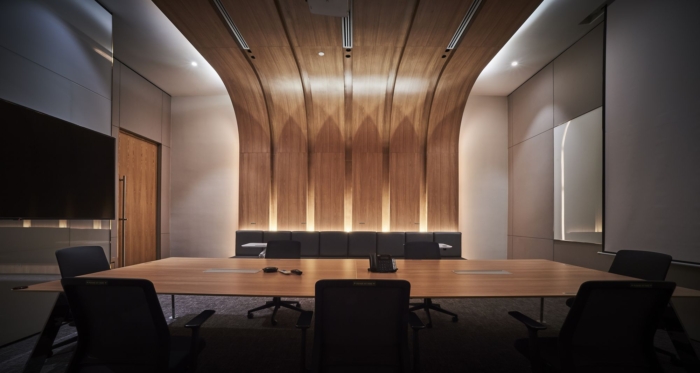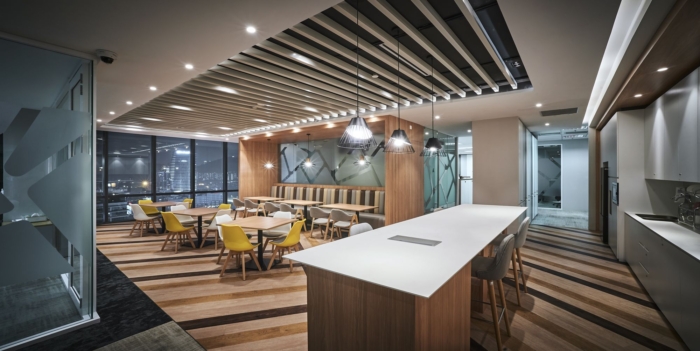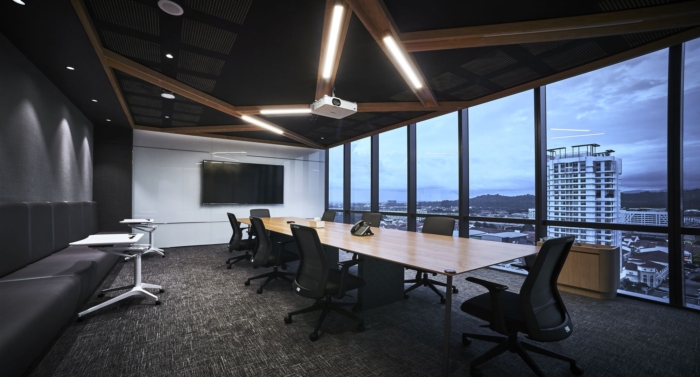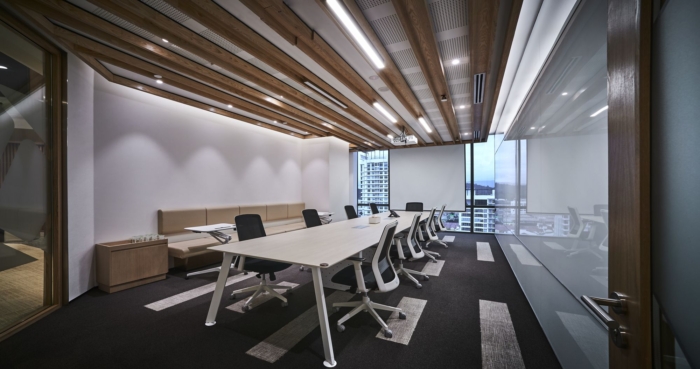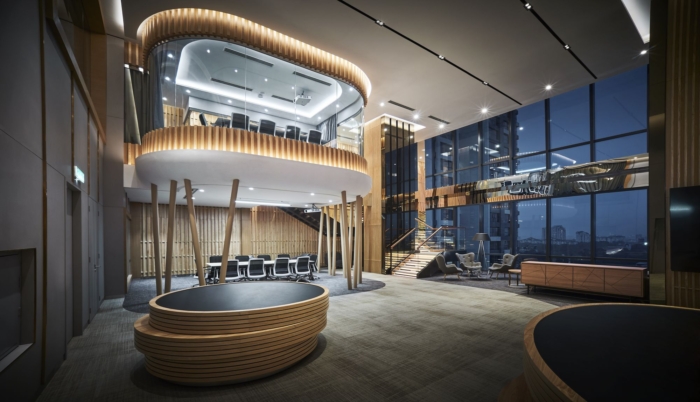
Tropicana Corporation Berhad Offices – Kuala Lumpur
Steven Leach Group completed the Tropicana Corporation Berhad offices to showcase their brand identity and vision in Kuala Lampur, Malaysia.
Tucked on the interlocking roads of Kota Damansara stands a 20-storey building that effortlessly brushes the skyline. It stands proud in this township with both sides flanked by residential and commercial buildings as well as a large golf course that paints the scenery with green.
It is within this building – named the Tropicana Gardens Office Tower – that SL + A was tasked by Tropicana Corporation Berhad to transform 100,000 square feet worth of space into an office that embodied a sense of calm with a touch of luxury.
With that intention in mind, the designers decided to take inspiration from Zen Gardens which were often said to be beautiful in its simplicity while also being conducive to meditation due to its walled-in space.
This resulted in each level and room in the project adopting recurring motifs of stone, white gravel, water, bamboo and leaves in their design.
To demonstrate, notice that this room, the Main Gallery, has many striking features meant to symbolise different aspects of a Zen Garden.
From the grey walls meant to represent stone to mirrors and timber emblematising water and bamboo respectively, there is not one design choice in the room that was not deliberate in its symbolism.
In fact, even the differing greys and unique pattern of the floor was done on purpose as it is meant to represent the swirls and ripples found in the white gravel of Zen Gardens. It is no wonder then, that there is also this sense of tranquillity in this atmosphere since the patterns in the gravel were also meant to symbolise ocean waves.
Such deliberate choices are also present in the project’s most stunning room, the Gallery Showcase, which sports a meeting room atop sturdy pillars. As practical as it is beautiful, the meeting room mimics lily pads and their roots, creating a floating sensation while the space remains suspended in air.
Of course, the project doesn’t shy away from having more subtle and subdued designs as shown in how the Meeting Rooms are more standard in their layout.
Even then, the designers were still creative in their choices and made the decision to have each Meeting Room have various leaf patterns as part of their ceiling design, helping to provide differentiation, even if only slightly, from room to room.Regardless of whether grand or subdued, the final design for the 3-year project is incredibly successful in its mission to provide mystery and surprise for even the simplest of rooms.
Design: Steven Leach Group
Design Team: Alan Wee, Sydni Yii
Photography: Khanta Photography
