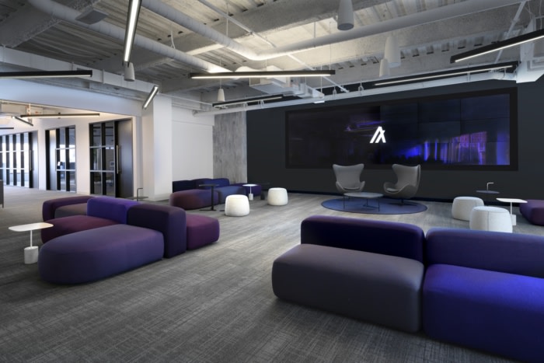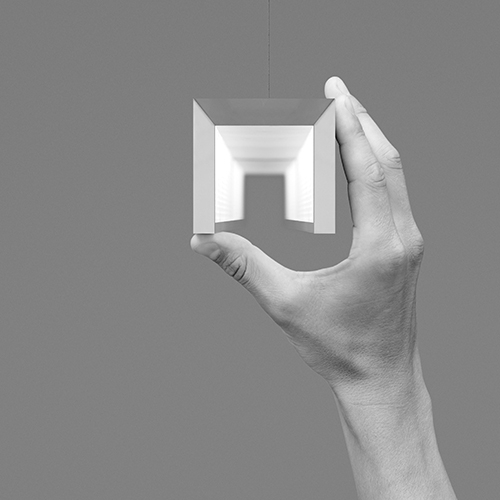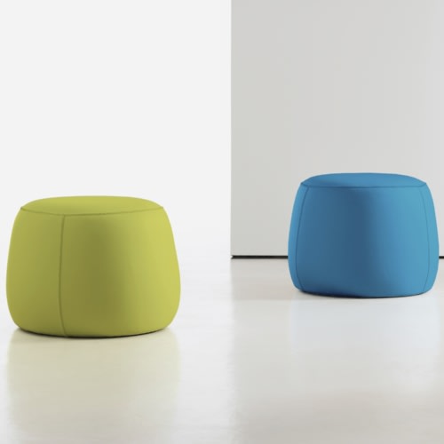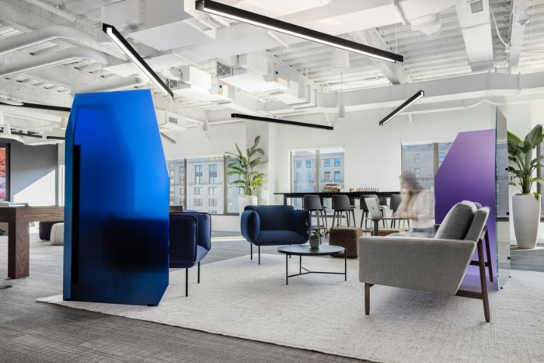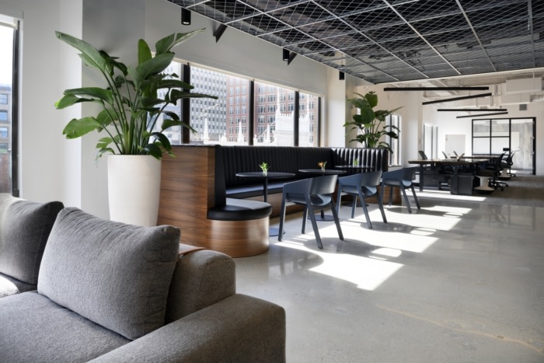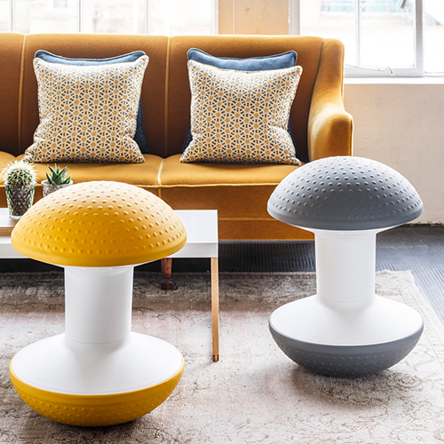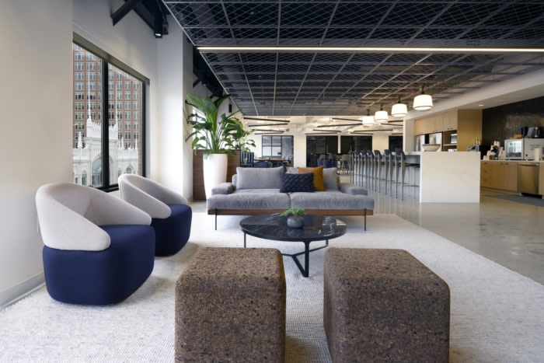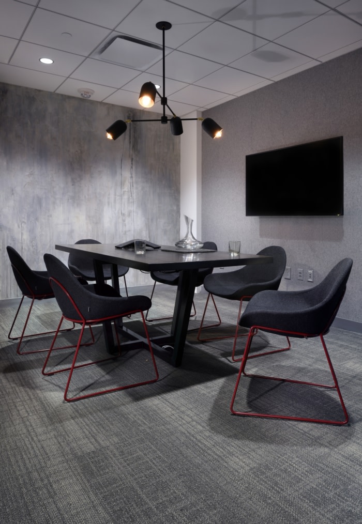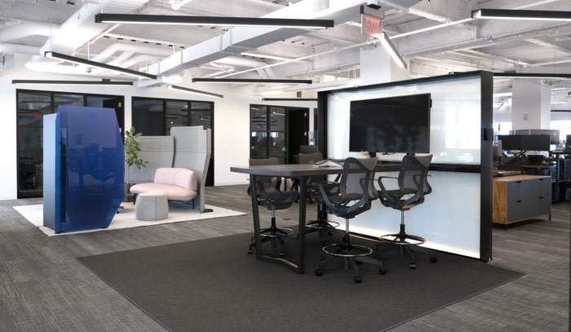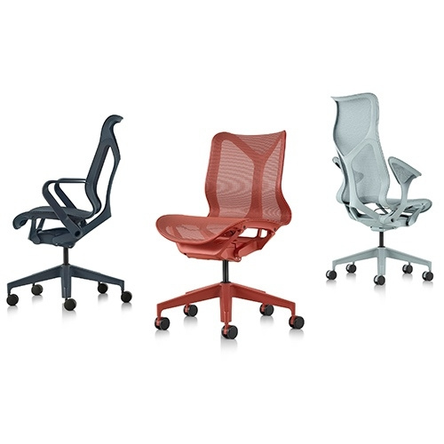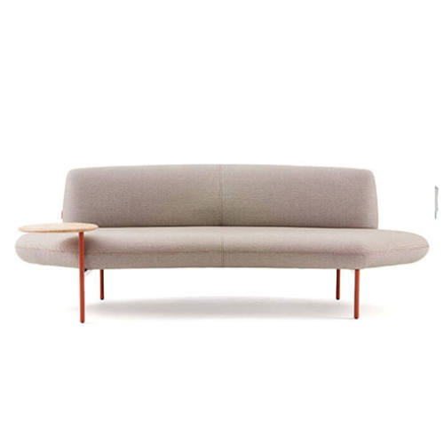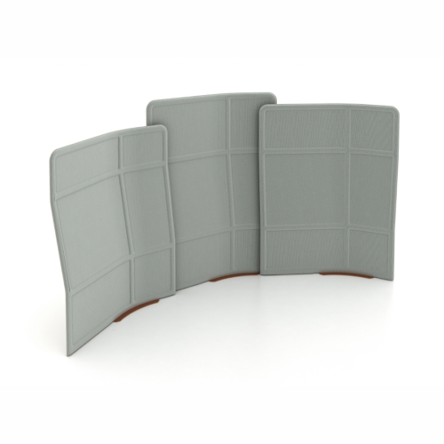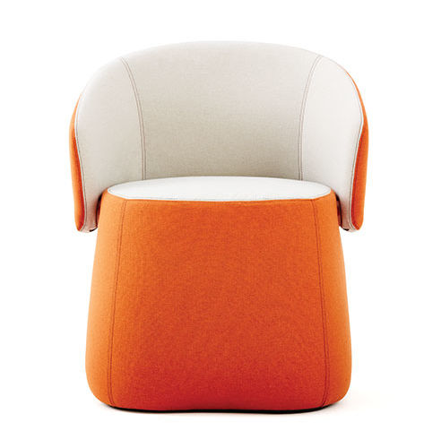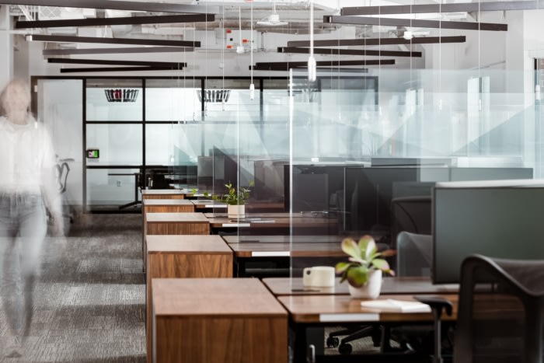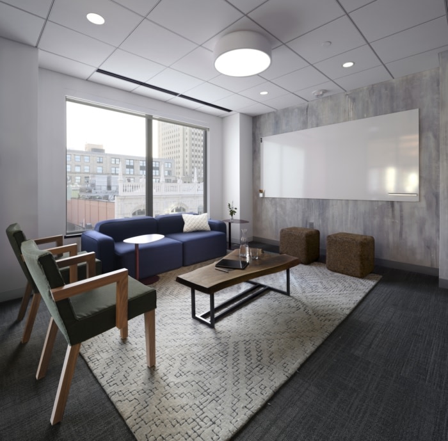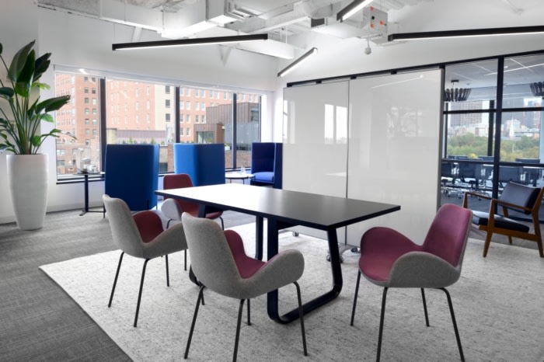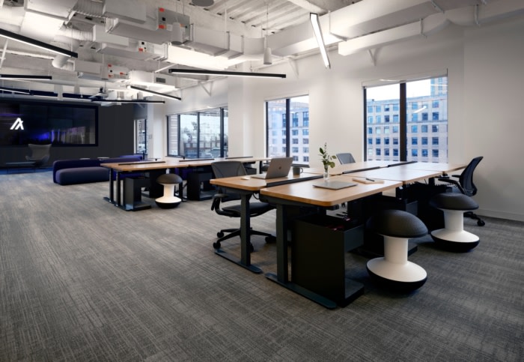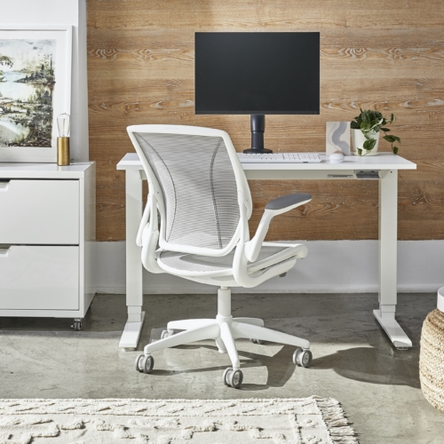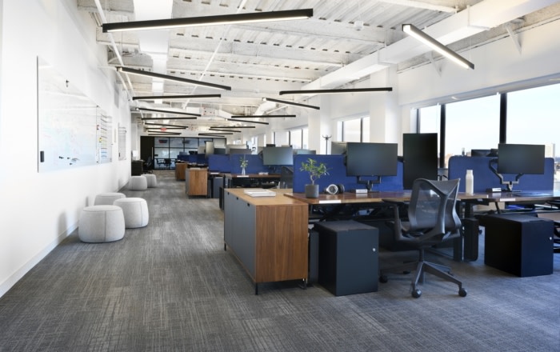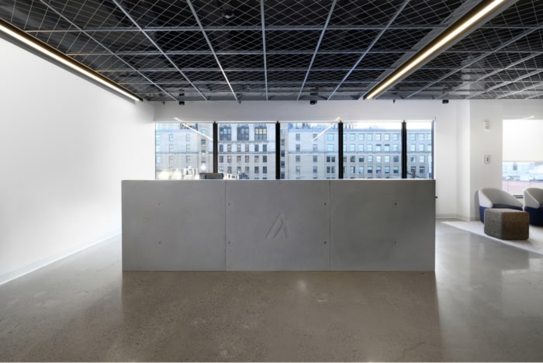
Algorand Offices – Boston
Algorand's new Boston office well represents the brand as a cutting-edge blockchain innovator, while maintaining the premium sophistication befitting the financial services firm.
Best Kind Design was engaged by Algorand to create a space that would surprise and delight from the moment guests walk in at their offices located in Boston, Massachusetts.
It begins with a truly memorable experience from the moment guests step off the lift. Elevator doors open into a dark vestibule, lit primarily by the buzzing glow of a red neon arrow pointing to a flickering vintage television set. On screen, guests are told to pick up the handset of an adjacent antique phone, located under direct spotlight. With this call, entry is approved by reception and in a flash, the entire wall of electrostatic glazing switches polarity, flooding the dark hallway with abundant natural light. The entryway to a bright, open, and expansive contemporary space is revealed. This transition represents Algorand bringing finance out of the darkness of the old, and into the light and transparency of the new.
Algorand’s position in the blockchain space emphasizes transparency, trust, and speed. It was important that their space represent who they are, and so Best Kind’s goal was to design an experience that supported these key attributes. Transparency is communicated the moment guests arrive, as the wall quite literally turns transparent. Openness is conveyed with an open concept, low rise furnishings and abundant natural light. Trust is implied through the structural confidence of prominent exposed concrete balanced by friendly, approachable colors like muted purples, greens and blues. Speed is suggested through expansive transition areas, complimenting frenetic zig-zagging light fixtures, and a bold high-resolution video wall for the purposes of presentation and live broadcast. Because Algorand’s business is rooted in finance, sleek contemporary pieces with soft, richly textural fabrics bring an element of approachable luxury.
The office, much like Algorand’s technology, is decentralized and built for scale. Featuring an expansive open floorplan designed with adaptability in mind, senior executives share the floor with their teams and a variety of custom spaces invite open collaboration.
For maximum impact, Best Kind custom-designed key furniture items including a dramatic concrete reception desk, emblazoned with Algorand’s logo, custom conference tables, dining banquettes, coffee tables, media furniture and conference areas with integrated technology.
During the pandemic, Algorand asked Best Kind Design to return to the space with the goal of adapting it for changing office needs, including new health and safety protocols and a shift toward increased digital collaboration. Key to this effort would be offering additional protection without sacrificing the feelings of openness and transparency.
As part of this effort, Best Kind designed and installed additional custom furnishings, including bold glass partitions in bright brand colors for collaboration areas, sleek and contemporary tables designed to mobilize video conferencing wherever needed, and new more-private premium conference and digital collaboration spaces. For workstations, Best Kind teamed up with Debra Folz Design on custom patterned glass with bespoke hardware, offering protection for employees while maintaining a bright, open, and exceedingly premium feel to the space.
Design: Best Kind Design
Contractor: Lake Contracting
Photography: Michael Justin Young Photography, The Video Garage + Ken Marcou Image & Media
