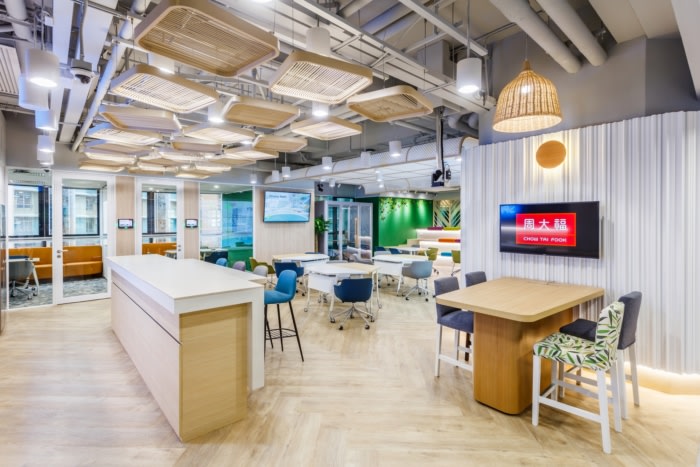
Chow Tai Fook Jewellery Group Offices – Hong Kong
Centre Base utilized thoughtful ceiling and wall finishes throughout the Chow Tai Fook Jewellery Group offices in Hong Kong.
Chow Tai Fook Jewellery Group, a company listed on the Main Board of the Stock Exchange of Hong Kong in December 2011, has a “people focused culture” rooted in its philosophy. They believe in talent development and retention through embracing workplace wellness. As their existing I.T. and finance department office required an upgrade, they wanted the new workplace to be both agile and flexible to support that goal as well as the company’s need for expansion and innovation. Centre Base was entrusted to turn this into reality.
Spanning two floors, the 18,000 square foot space has been transformed into FIT Space – their new hybrid office bespoke to the Finance, Corporate Governance, and IT (“FIT”) colleagues. It was designed to support workforce agility and be a manifesto of the total people approach to design, integrate, and foster a seamless digital working environment that will enhance employees’ experience and nurture their engagement and team spirit.
The overall design is in Bohemian style: which represents the spirit of mixed cultures with an emphasis on organic elements and nature. This design style symbolized Chow Tai Fook Jewellery’s dedication to the sustainability of employees and nature.
Thus, the lift lobbies of both 12th and 24th floors are designed to be like the exterior of a wooden house. From there, employees and visitors are leaving the “house” and entering FIT Space. Entrance of both floors features a town hall, the major collaborative and event space. The town hall also serves as a welcome space for anyone entering the office.
To encourage communication and initiative, open space with shared desk design is deployed throughout the office. “No managers’ room” not only allows more visibility to their team, but also shows the management’s determination in providing access to leadership and supporting two-way communication.
To adapt the office to on-site and online meeting needs of individuals and project teams, the office is designed to have different kinds of meeting space: small to large meeting rooms, focus rooms, phone booths, and even work café seating. Depending on the type of meetings, there will be a suitable space to choose from.
All in all, the new FIT Space design is a welcoming workplace driven by “We are not only creating a workspace, but also creating a community – Because We Are Human”.
Design: Centre Base
Photography: Bosco Yip
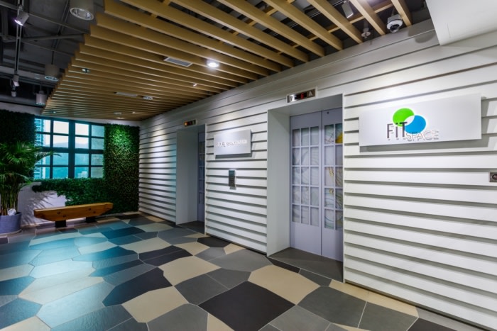
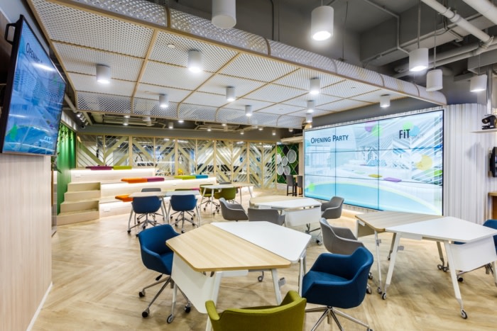
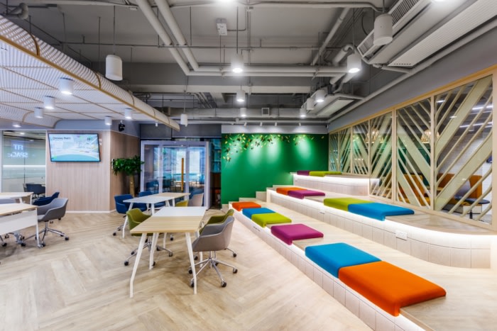
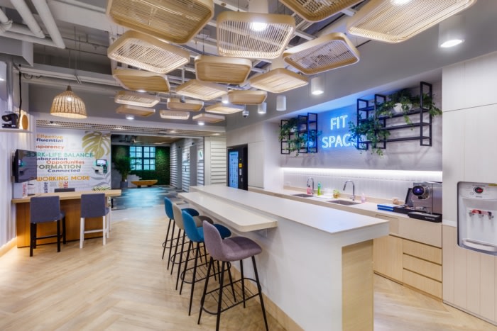
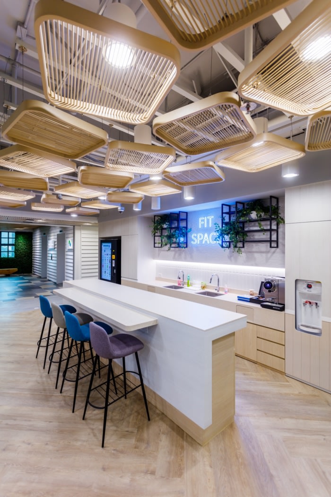
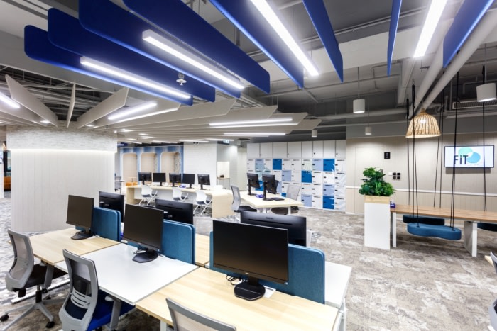
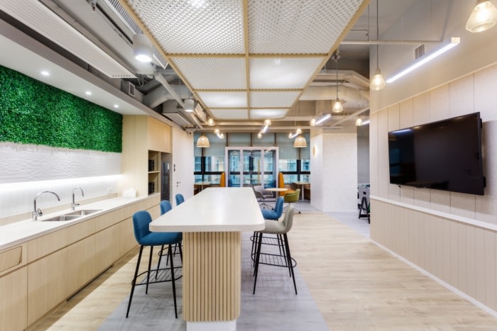
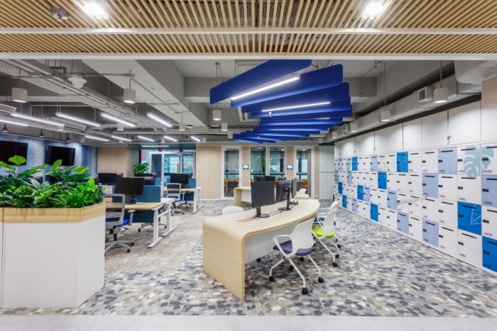
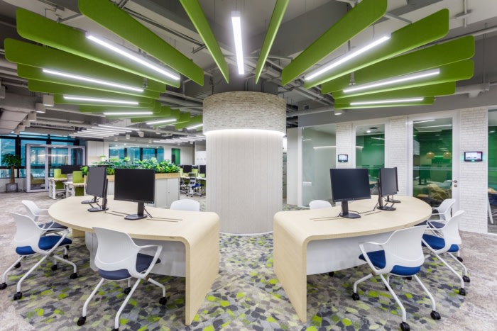
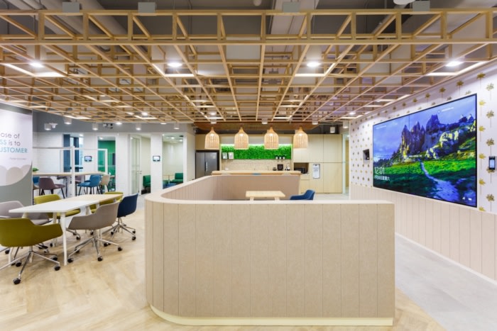
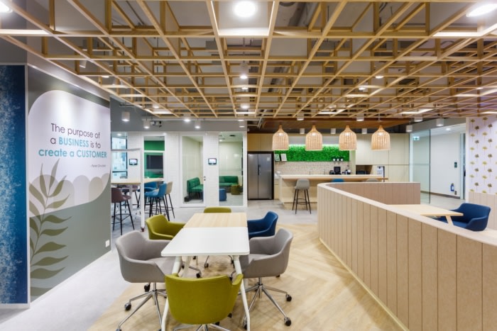
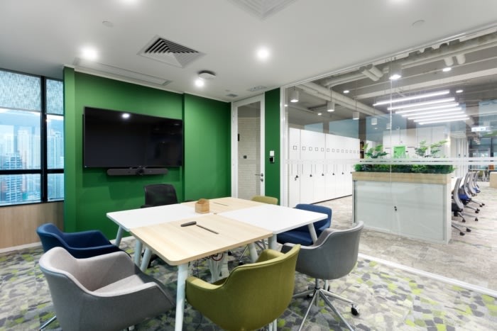
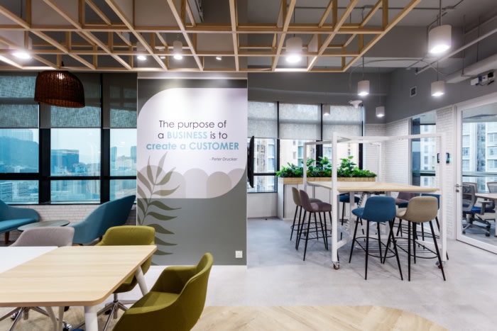





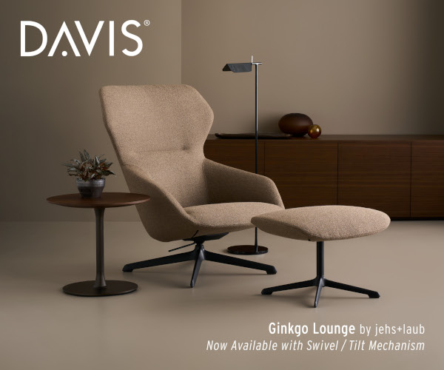
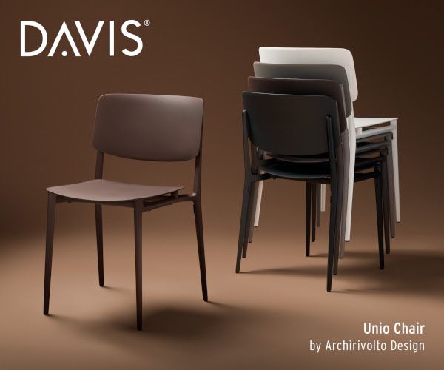
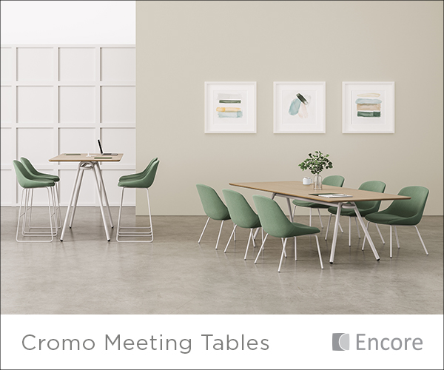











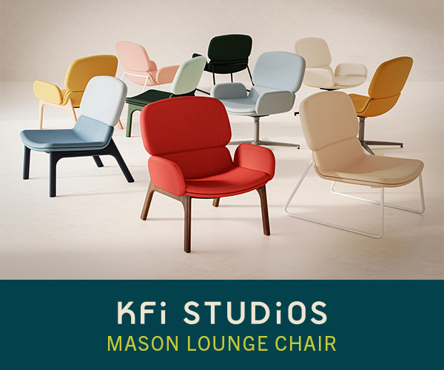
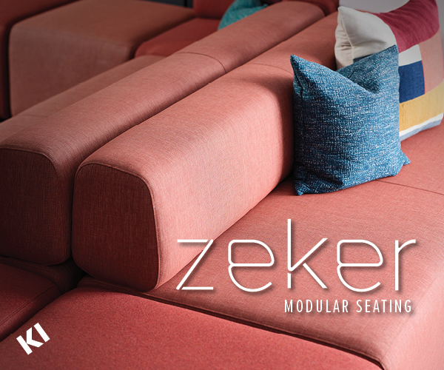








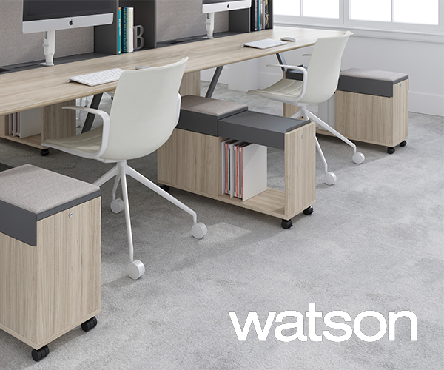
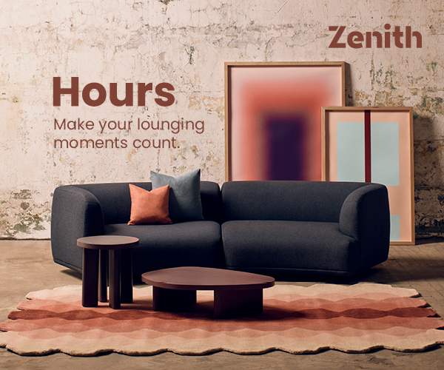
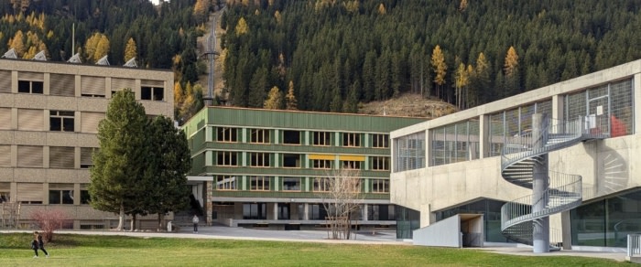
Now editing content for LinkedIn.