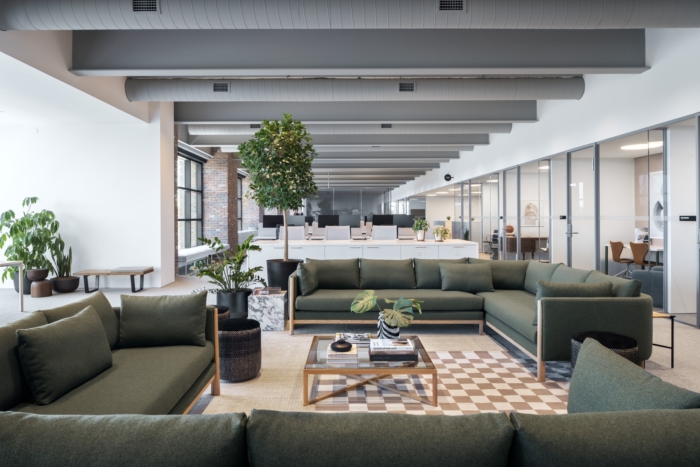
MillerKnoll Retail Offices – Stamford
MillerKnoll recently unveiled their new flexible and collaborative retail offices located in Stamford, Connecticut.
MillerKnoll, the global modern design collective, today unveiled its new retail headquarters in Stamford, Connecticut, welcoming employees back to a flexible workplace that embraces collaboration, creativity and community, while facilitating the evolving concepts of a hybrid workforce.
Located within The Village, a newly developed waterfront campus in Stamford’s South End, the new retail headquarters at 4 Star Point, Suite #301, Stamford, Conn., reflects the company’s latest research and strategic insights and offers a prime location with an abundance of amenities for employees to enjoy. The new space addresses employee needs and rapid company growth while rethinking the future of the modern workplace through innovative design solutions.
Leveraging extensive knowledge and foresight into the evolving role of the physical office, MillerKnoll developed an innovative and forward-thinking design approach to create an engaging space that recognizes the needs of employees today while anticipating the future.
The company’s primary objective for the new headquarters was to develop an office that can work as efficiently now as it will in the years to come. In collaboration with MillerKnoll’s dedicated workplace strategy and development team, Architect Vincent Bandy proposed defining an architectural strategy and logic that allows for a scaled division of space among individual workstations, meeting spaces and public amenity areas.
The notion of well-being at work was another key consideration in both the design and function of the space. Concepts such as air quality and access to natural light along with easily accessible amenities were prioritized in the design of the workspace. In support of human health and well-being, and ensuring equal access for all occupants of the space, all rooms have access to natural light and beautiful views. As the first furniture manufacturer to enroll in the WELL Portfolio Program, MillerKnoll has continued their commitment to third party verified certification and has achieved WELL Platinum Certification of the 20,000 square-foot office space.
The architecture establishes a backdrop for an airy, active workplace that serves as a showroom featuring all of MillerKnoll’s brands, while also serving as a functional space where employees can gather, work and move freely about.
A selection of foundational and residential furniture and accessories from the collective’s family of brands combine a welcoming mix of color and texture typically not present in a corporate office environment. Within the design itself, the color palette acts as a visual partition to help define and differentiate various areas of the office. Neutral furnishings ground more formal and quiet spaces with a sense of calm, while bolts of color bring vibrancy to tactile shared studio and workshop spaces to inspire creativity and conversation.
Design: MillerKnoll
Photography: Nicholas Calcott
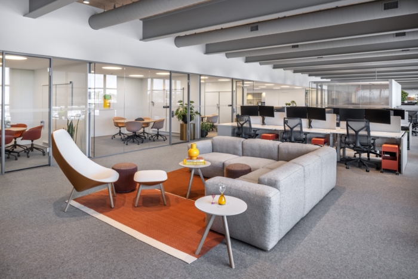

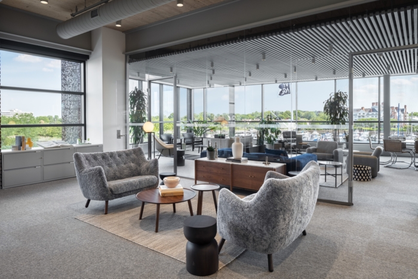
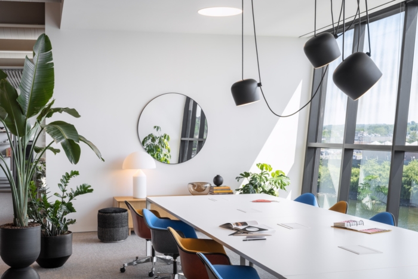

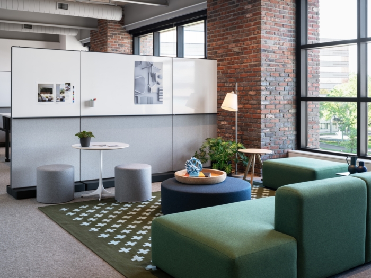
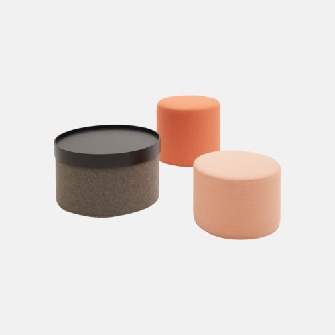
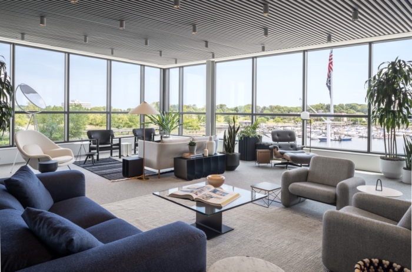
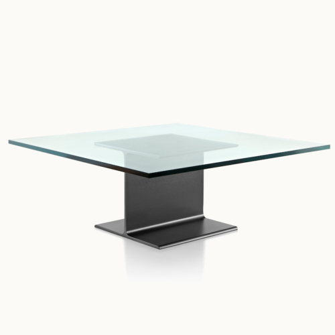
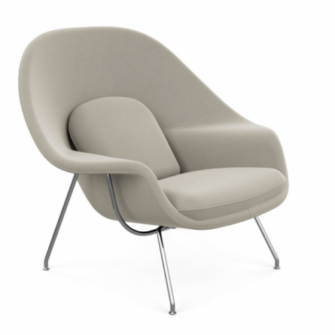
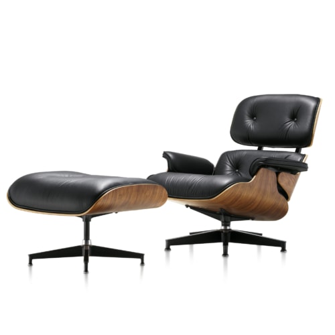
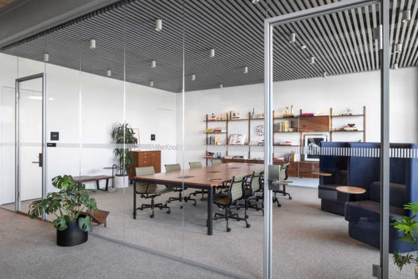
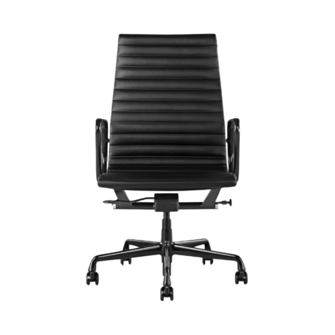
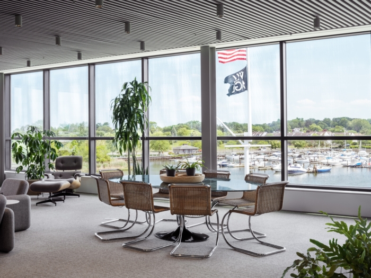

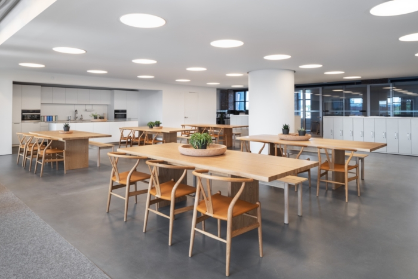
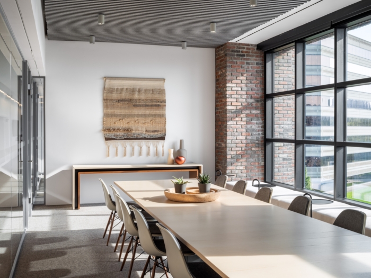
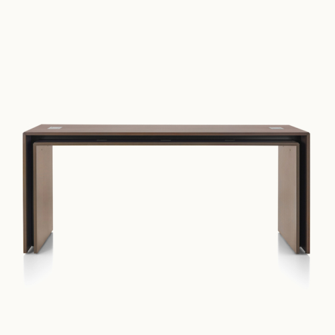
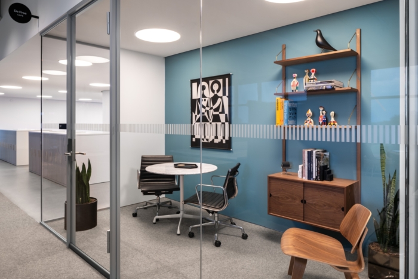
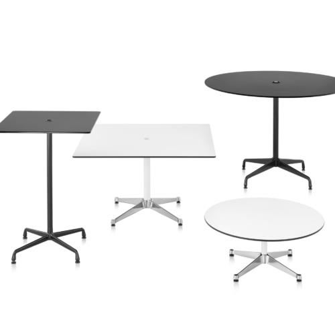
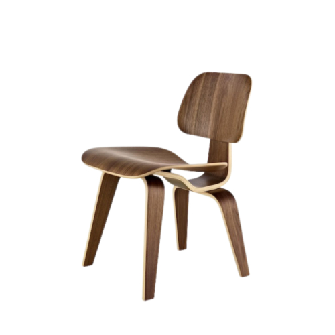
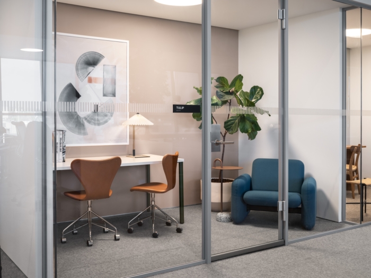
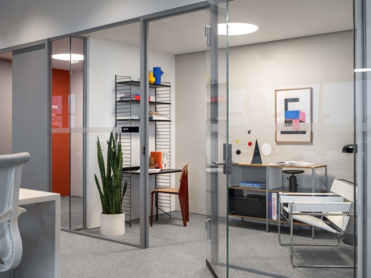




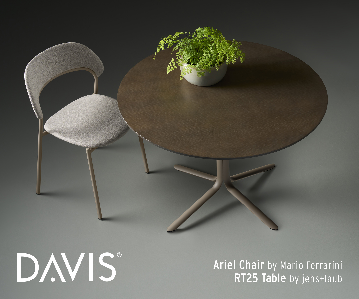
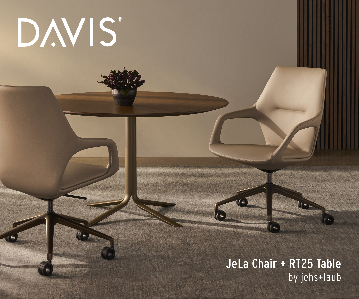
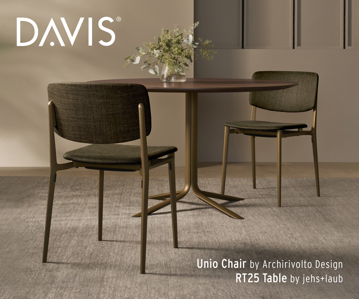





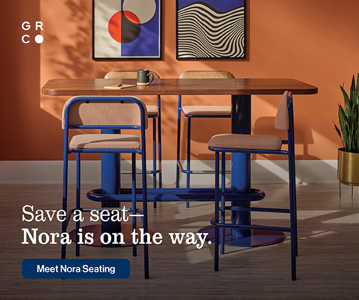
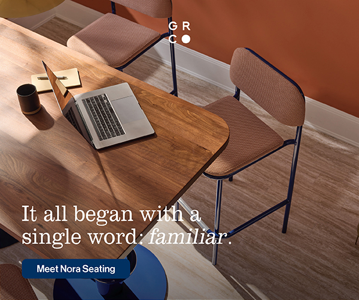
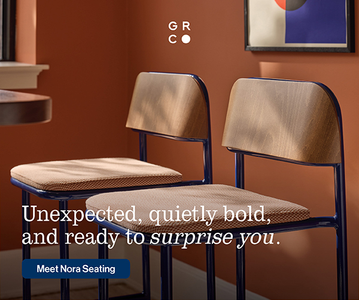
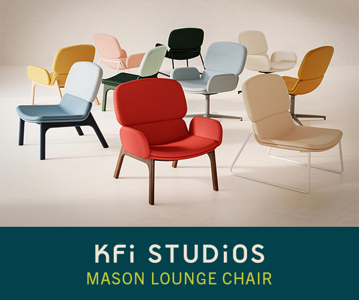
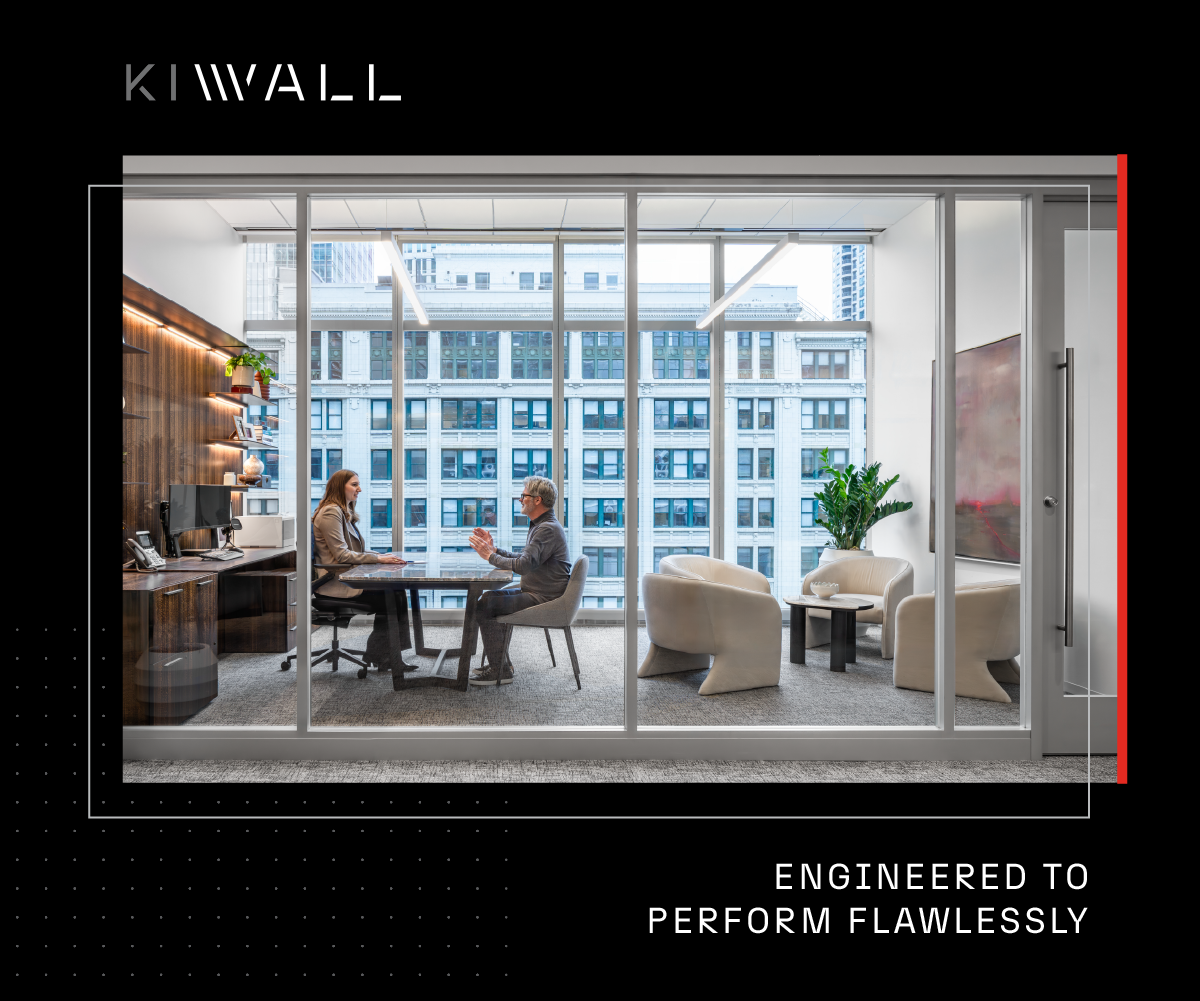
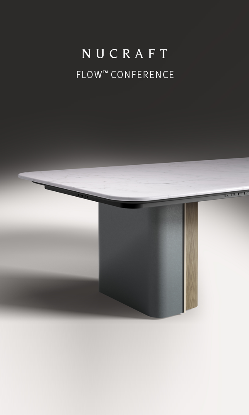
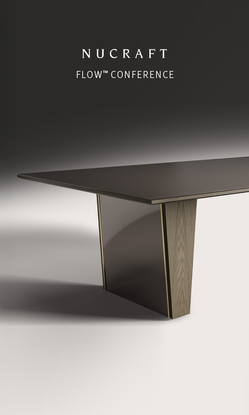



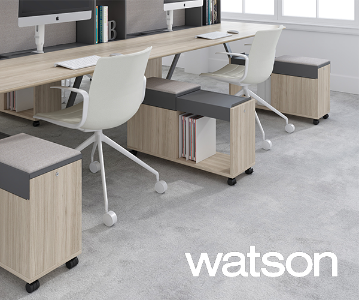
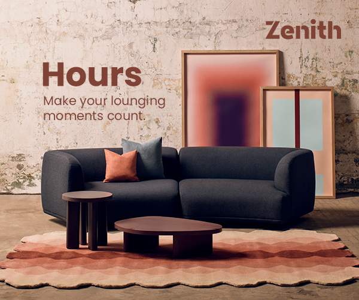



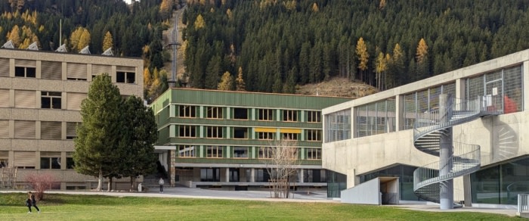
Now editing content for LinkedIn.