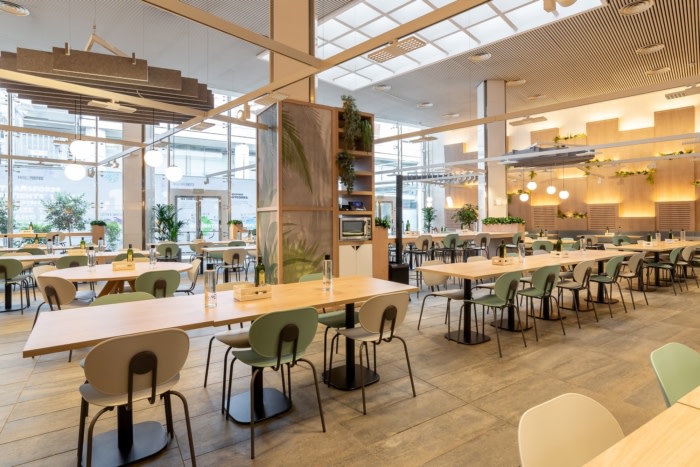
Almirall Office Cafeteria – Barcelona
areazero 2.0 completed the welcoming design of the Almirall office cafeteria in Barcelona, Spain.
The renovation of Almirall’s head office in General Mitre includes work on the company’s dining room, a project based on retaining the number of diners (151 people) but with the aim of improving the appearance and acoustic comfort of the entire space.
To help improve the acoustics we added modular cladding to the two large side walls of the dining room, finished in white marble. This cladding was made of micro-perforated wood panels with rock wool inside to absorb reverberation. A slight inclination in the design of the modules was used to add a few plants and indirect lighting.
Different types of furniture were proposed, including high tables with stools, modular square tables with chairs, bistro-type continuous benches and even some round tables for five or eight people with a baffle panel hanging from the existing ceiling at a height of 230 cm to improve the acoustic comfort.
We completed our work by designing some made-to-measure pieces of furniture and by modifying and updating the lighting to accentuate specific areas without compromising the warm and welcoming general lighting.
Design: areazero 2.0
Photography: Juan Serlo, Silvia Caballero
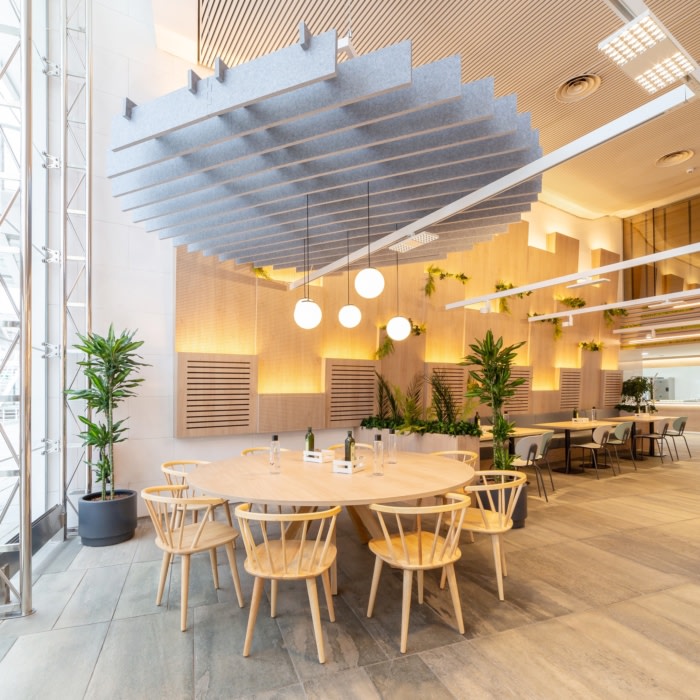
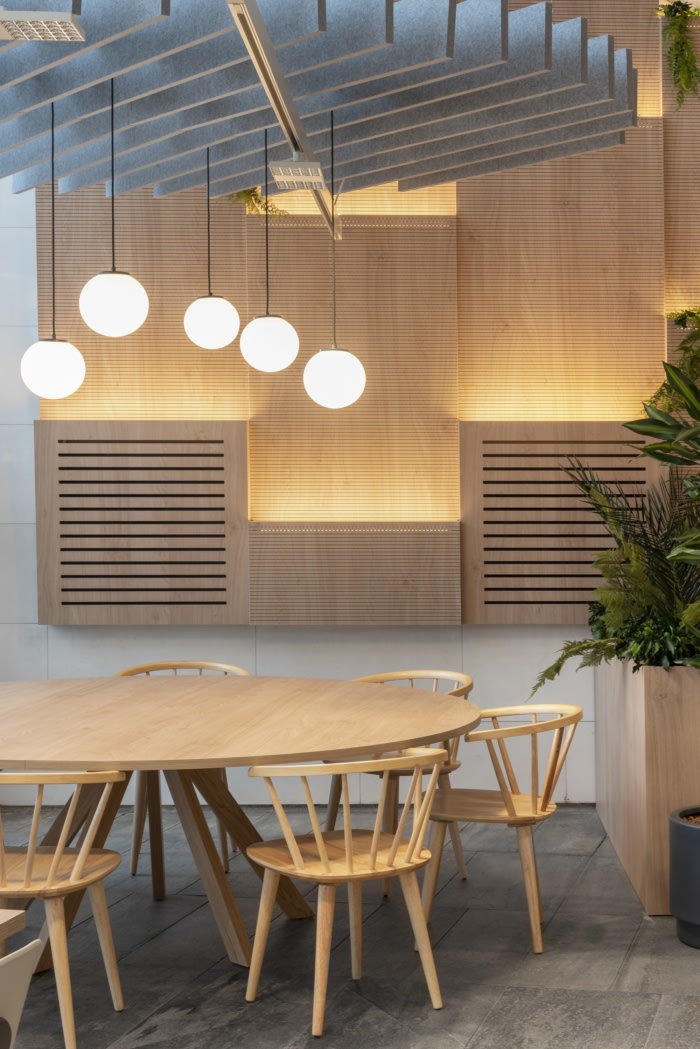
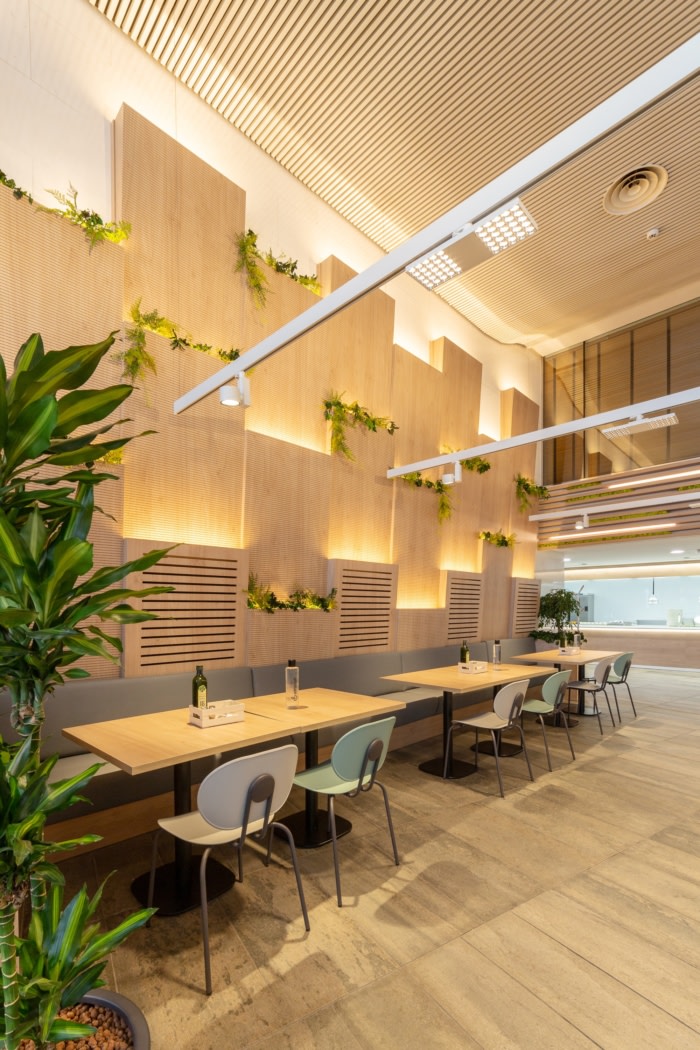
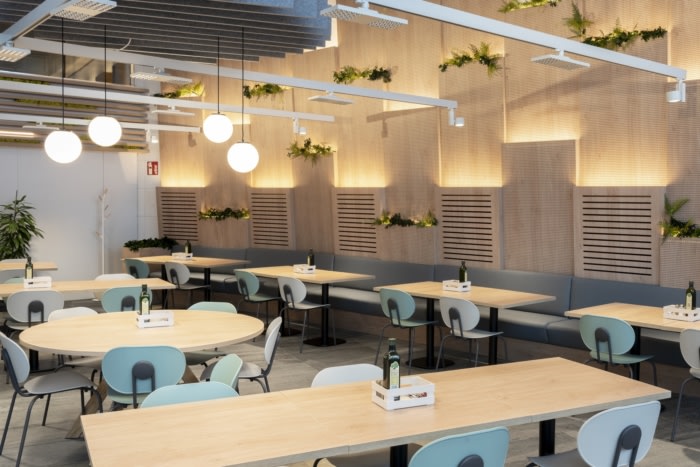
























Now editing content for LinkedIn.