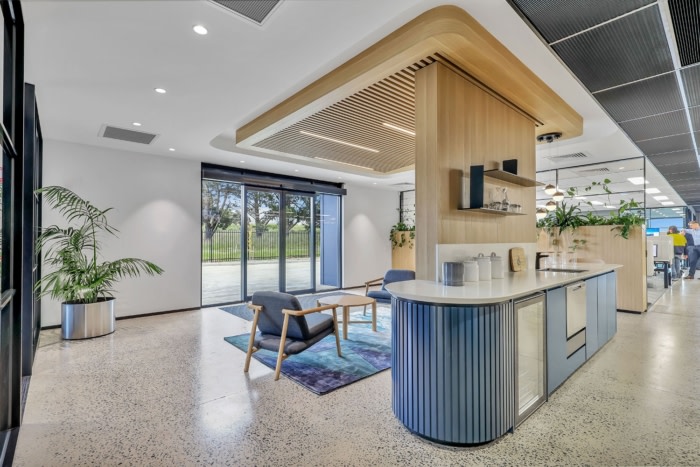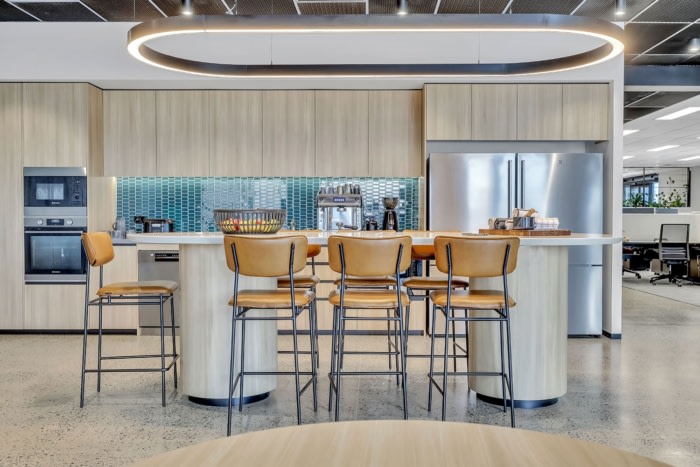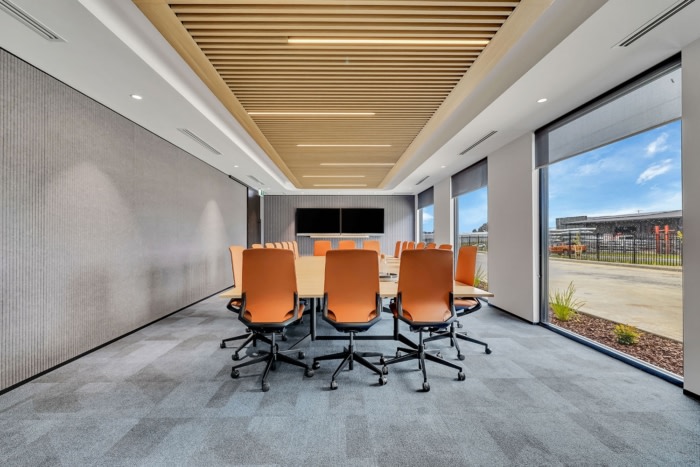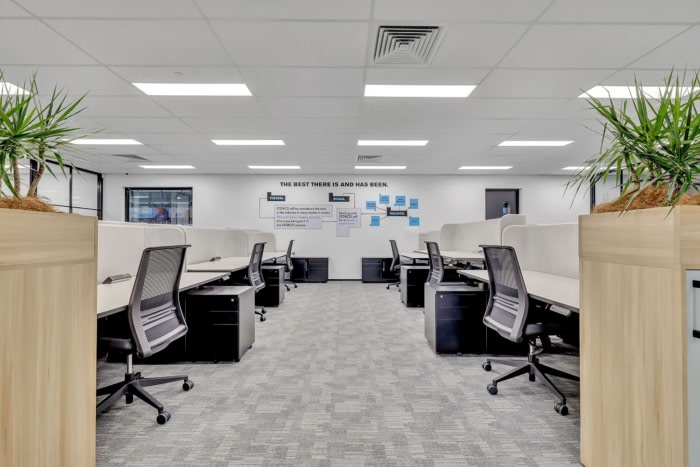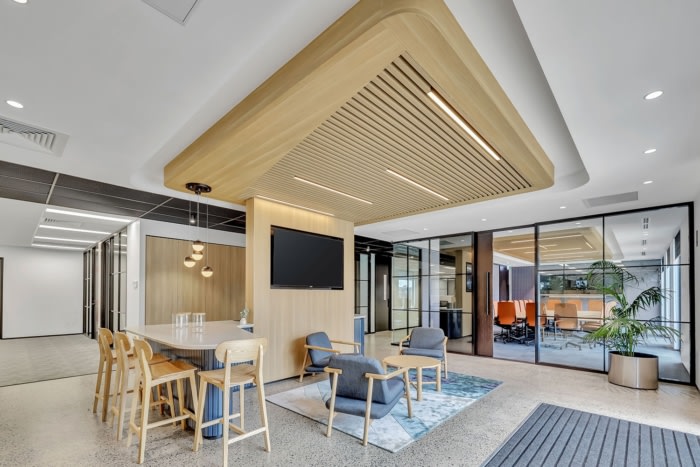
Storco Offices – Orange
Inscape designed the Storco offices as a simple and modern space in Orange, Australia.
Storco a well-established pioneer of the of self-storage through Australia and New Zealand, have over 40 years’ experience and are known for innovation and setting high standards of quality and locally manufacture. Storco entrusted Inscape with the design and build of their warehouse and corporate HQ located in Orange, NSW.
The combined new build and live warehouse facility, our role was to design and build a more collective, useful, and more modern workplace. There was a ratio between leadership and operational team, the goal was to create shared variety of spaces, to allow sound boarding and sharing of ideas, connecting all members of the team for maximum knowledge share.
The layout design proposes distribution of space with an open plan that takes advantage of generous views and natural lighting. The inner sectors support areas such as quiet rooms and meeting spaces.
A clean modern colour palette with hints to their brand balances out the aesthetic to create a timeless space. The office is characterised by natural mat notably the polish concrete wall gave a key industrious look and feel with natural timbers and luscious plantings establishes a specialized expansion and noteworthy atmosphere throughout the space.
Our inhouse graphics team worked with the client to bring their brand story into elements of the office, with a graphic mural timeline of the Storco journey and a values wall. A conversation starter with every visitor and client meeting!
We have loved being a part of Storco’s new workplace journey and wish them all the best in their new surroundings!
Design: Inscape
Photography: Aaron White
