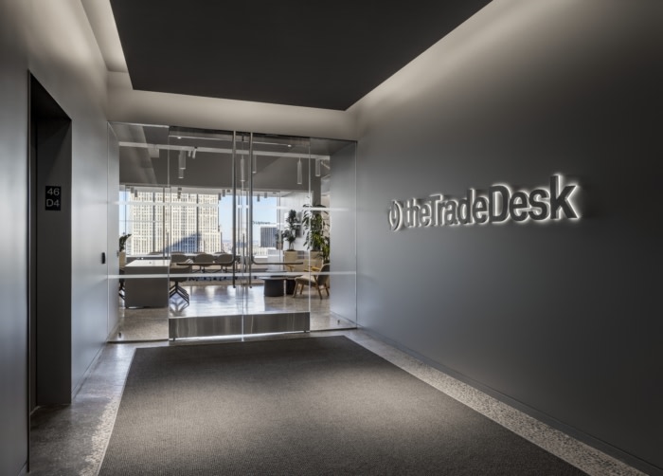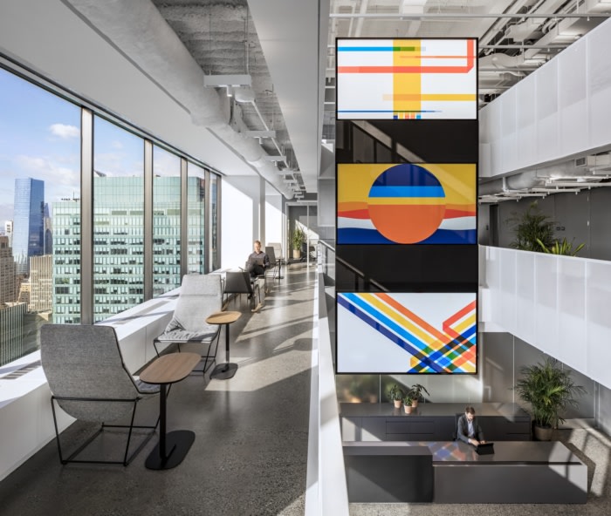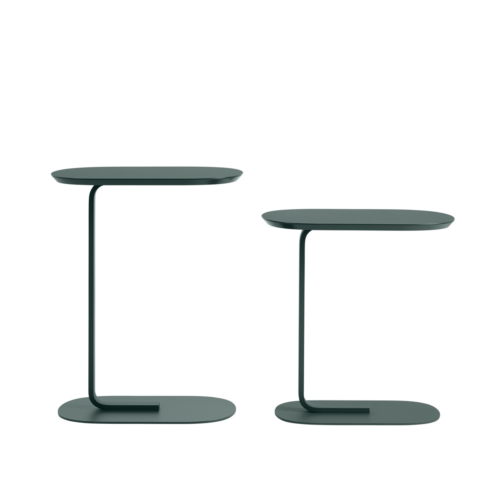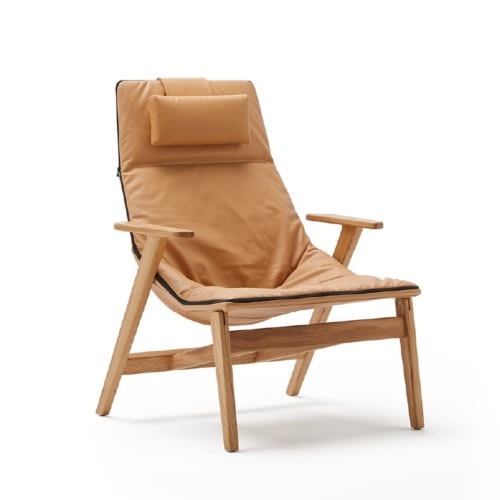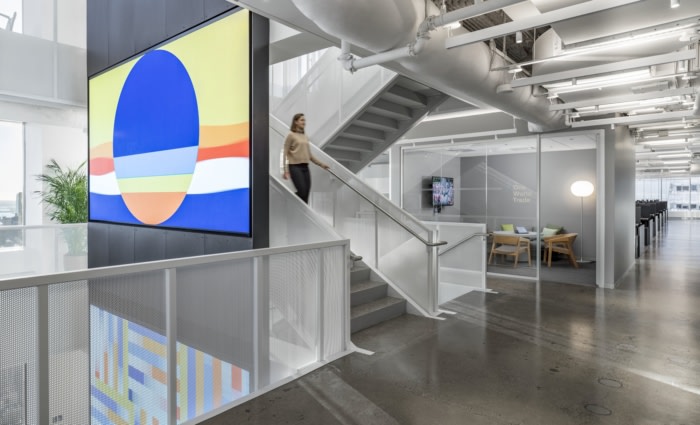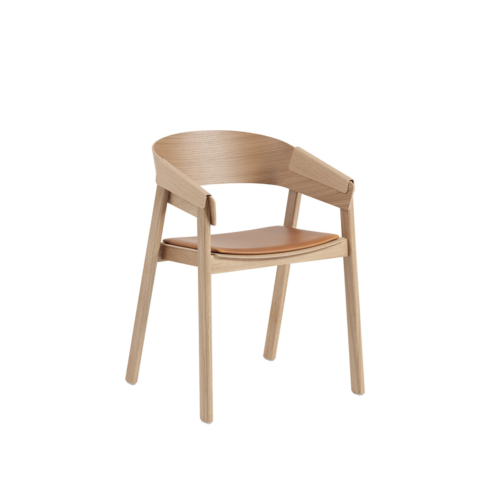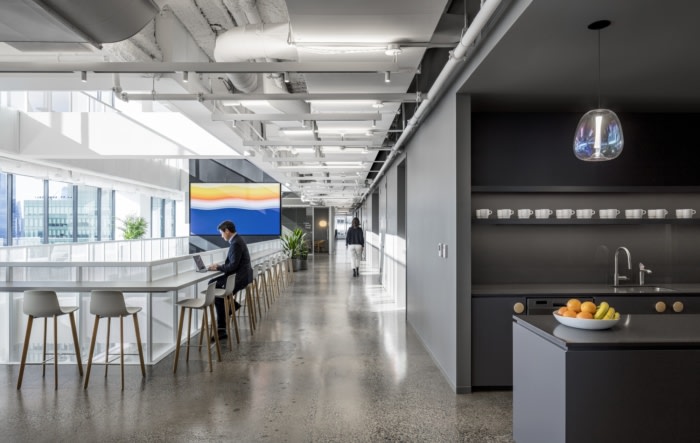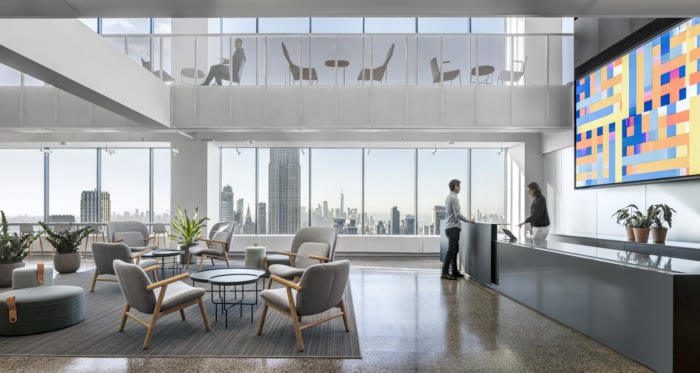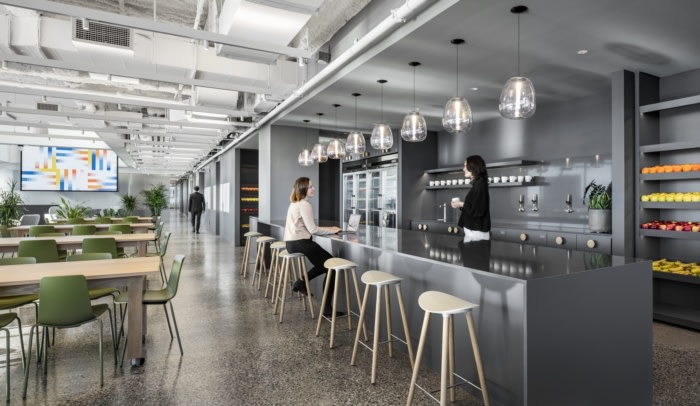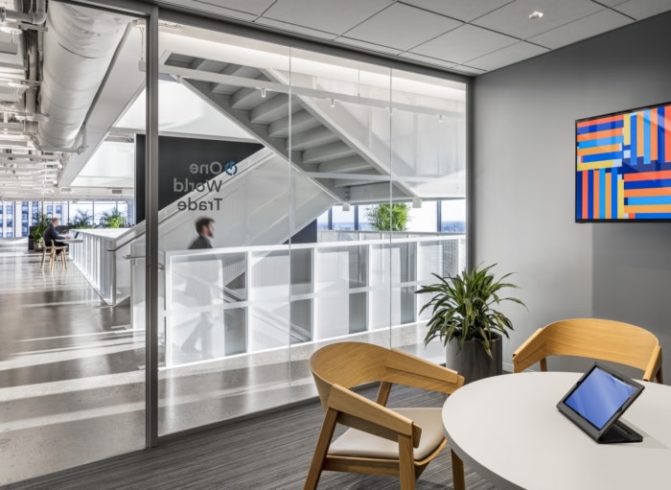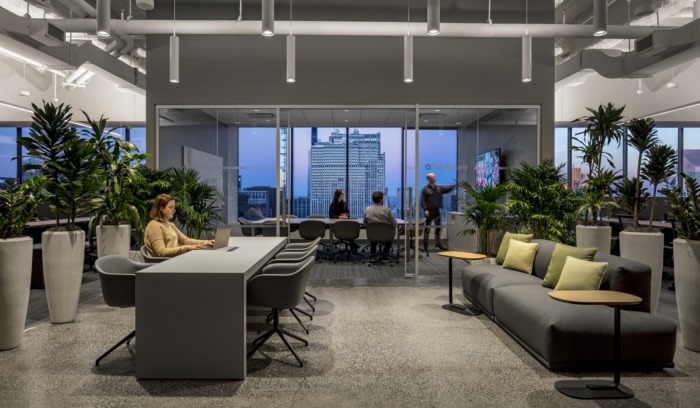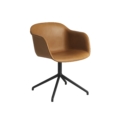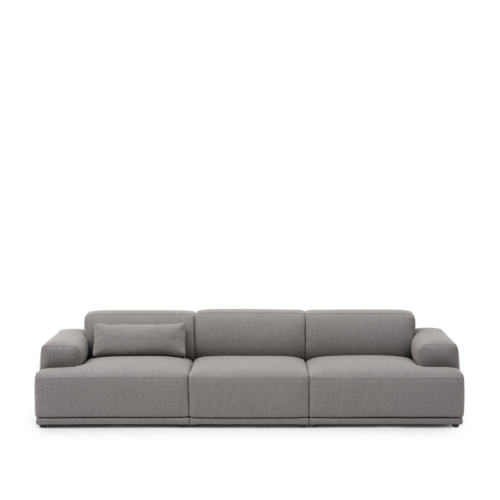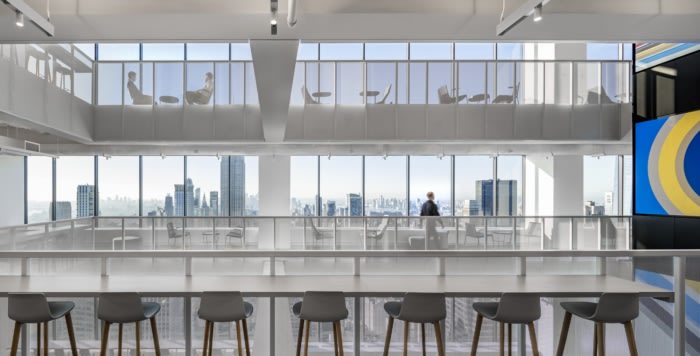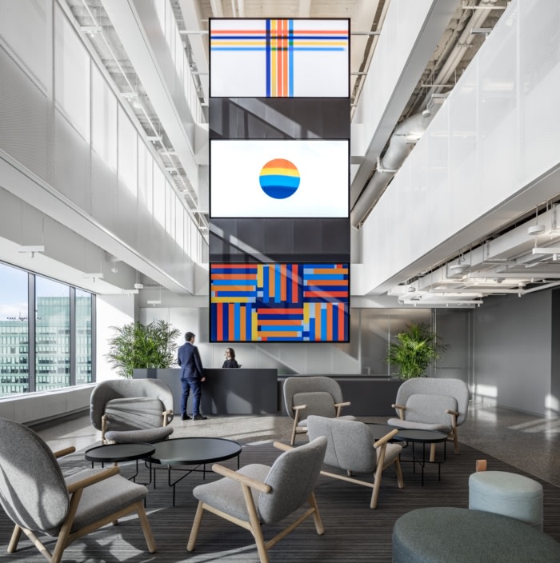
The Trade Desk Offices – New York City
Spanning five floors of the Grace Building in New York City, this creative workplace for tech giant, The Trade Desk, prioritizes a human-centric design and was conceived as a “city within a building.”
Skidmore, Owings & Merrill (SOM) designed a modern and sophisticated space for The Trade Desk offices in New York City, New York.
A three-story atrium is articulated with a media wall and is the heart of the project. It fosters human connectivity; visually, physically and even virtually during weekly global town hall meetings.
This new workplace reflects the company’s values through a design based upon collaboration, transparency, and wellness. The 150,000 square foot project is filled with natural light and commanding views in all directions and especially to the South; capturing the Empire State Building, One World Trade, and everything in between.
Upon arrival, visitors experience the reception “living room” and cafe as one elastic space that can easily be transformed into an assembly space for either a panel discussion, an all hands meeting or an evening cocktail party. The new atrium, carved out of the original building, towers above Bryant Park and was designed in tandem with structural engineers. It serves as the main hub for the upper three floors while the two lower floors are connected with a modest open stair.
The spirit of the project melds The Trade Desk’s laidback California roots with New York City’s urban intensity. The large open plan is flexible, allows for multiple futures and delivers options of how and where one can work. There are two cafes that support daily catered lunches, and feature hydration stations which are strategically distributed on each floor. Game and wellness rooms support rest and recharge and shower rooms allow for staff to commute by skates, scooters or bikes. The reductive and environmentally responsible design features concrete floors, open ceilings, interior vegetation and views of New York City.
Design: Skidmore, Owings & Merrill (SOM)
Design Team: Stephen Apking, Ken Lewis, Emily Mottolese, Lois Wellwood, Carlos Madrid III, Brandon Horn, James Lim, Trey Lindsey, Jackie Moran, Kangsim Lee, Dieter Furich
Contractor: J.T. Magen & Company
Furniture: Tangram
Photography: Magda Biernat Photography, courtesy of SOM
