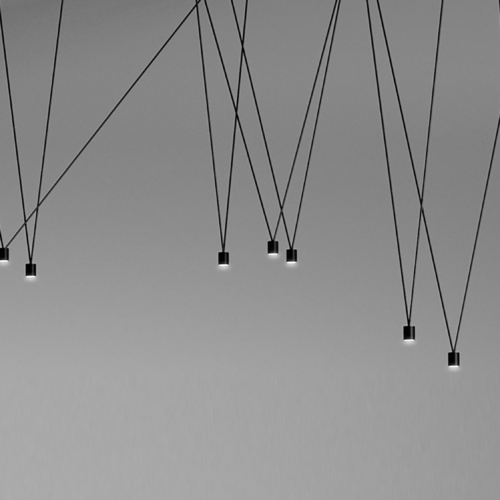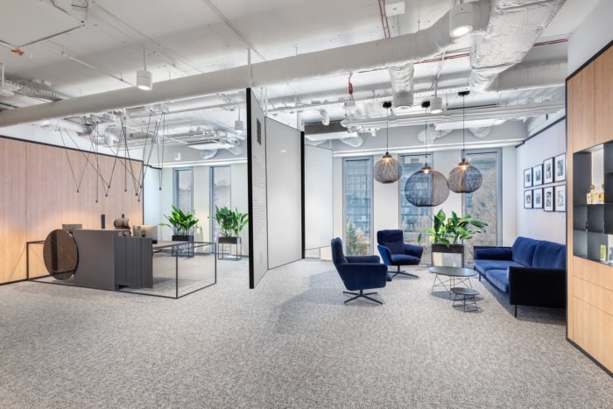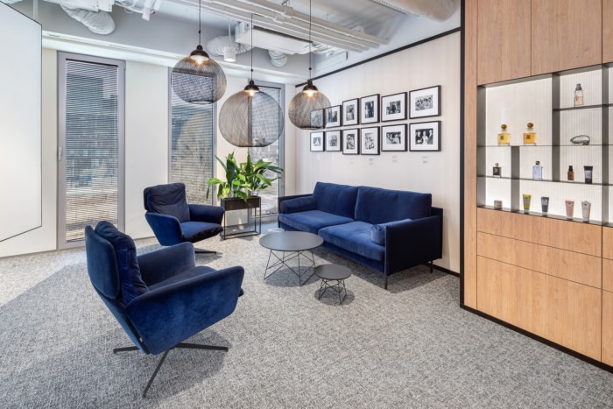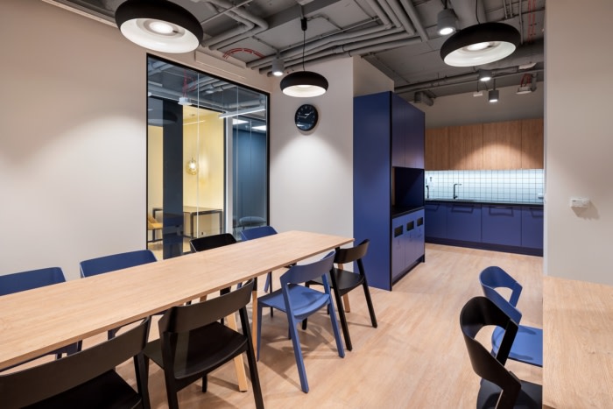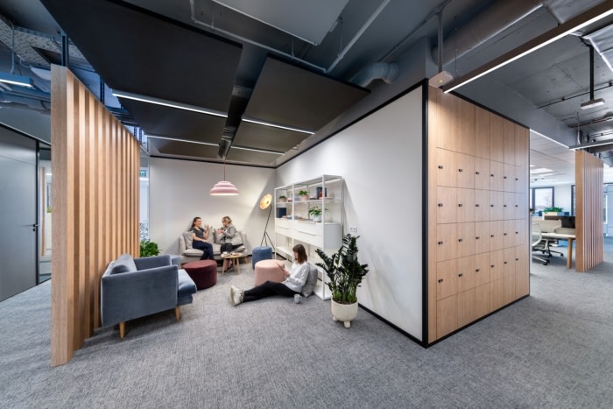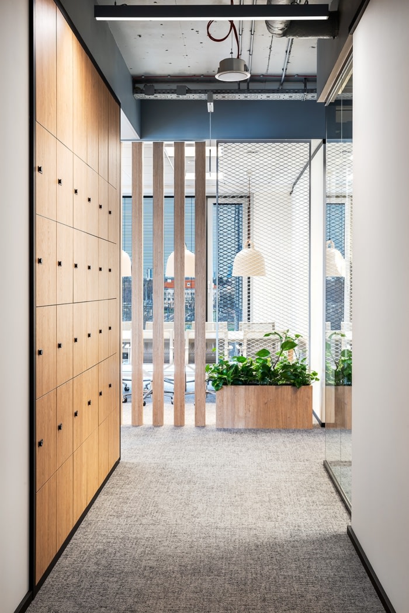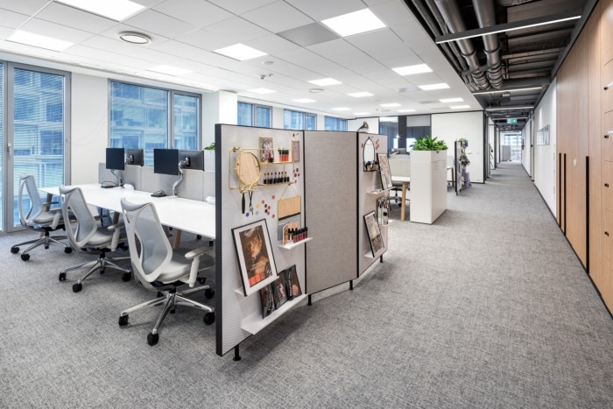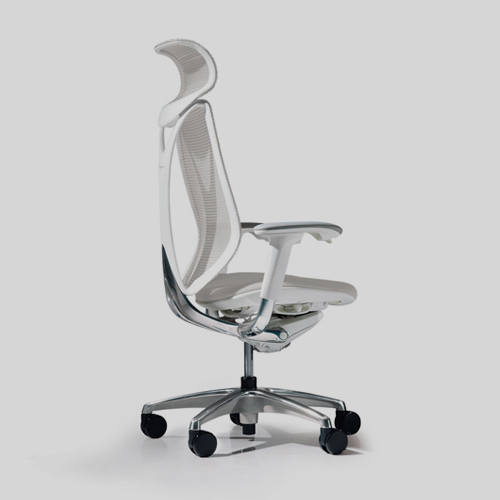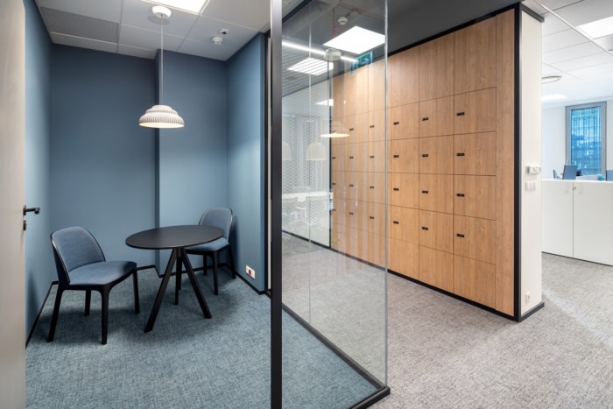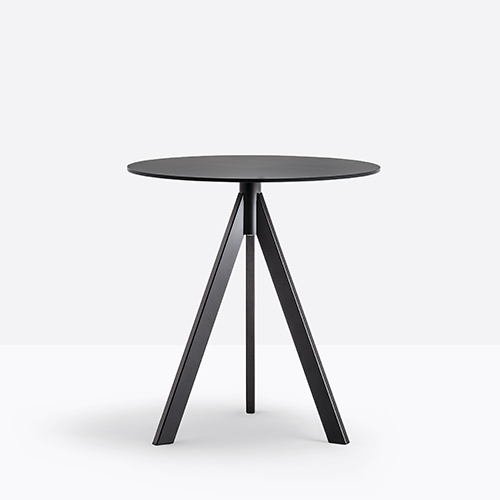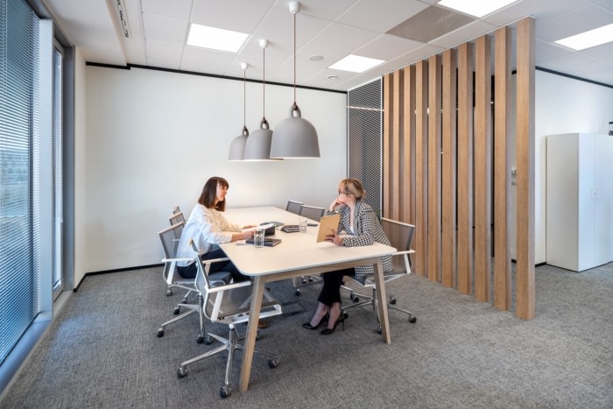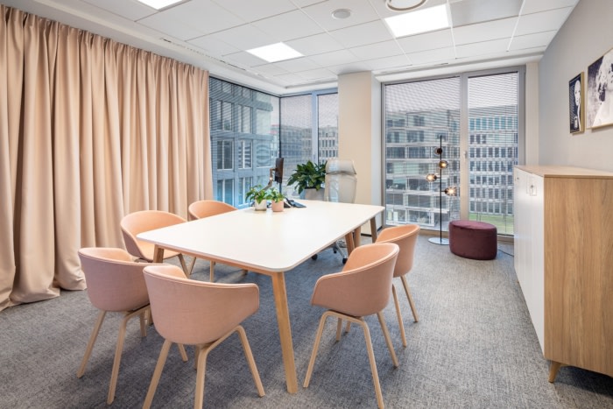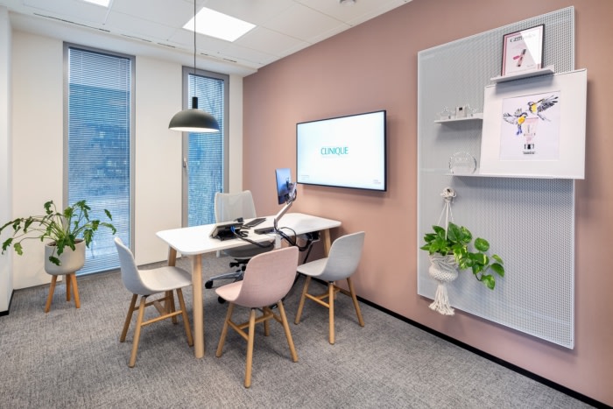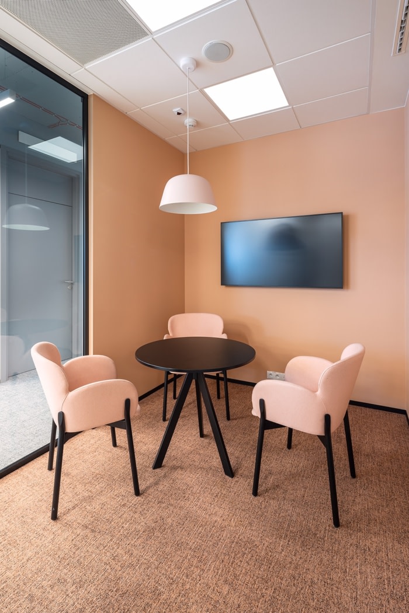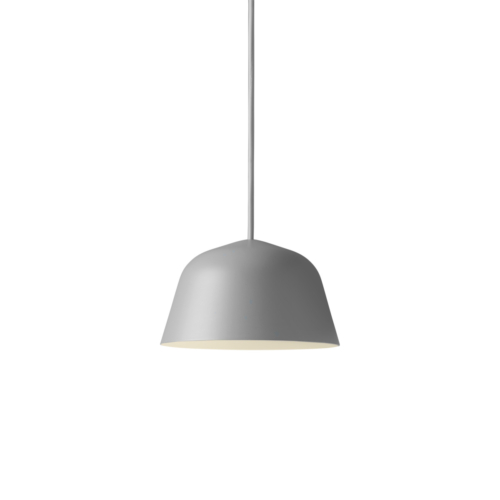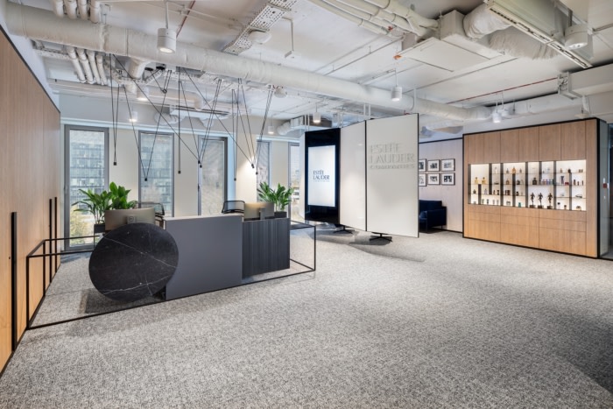
Estee Lauder Offices – Warsaw
Colliers Define designed a welcoming and warm space for the Estee Lauder offices in Warsaw, Poland.
New Estee Lauder’s office in Warsaw, Poland is as an expression of an organization with high aesthetic standards. Colliers Define was responsible for creating the workplace strategy and concept design.
The cosmetics company needed a new space for the operation of its business in Poland. The office had to facilitate the subsequent transition to flexible work arrangements (activity-based working), which also suits the hybrid model. The design of the new space was supposed to be based on the company’s culture – elegance and functionality were the driving factors for this realization.
The main challenge was to shape a work environment tailored to the different functional needs of the various cosmetic brands operating within the organization, while maintaining a sense of cohesion throughout the office. The transition from working in rooms and offices to an open space was a significant change. To ease this shift, open spaces were designed as small islands to provide the necessary comfort.
Individual brand managers’ offices, which were rarely used, were arranged as half-offices. The interiors of the semi-office conference rooms of the individual cosmetics brands reflect the unique character of each brand. Collaboration and knowledge sharing are encouraged by open design areas for creative work and a large central kitchen that supports integration. Daily work is supported by meeting, and focus rooms, evenly distributed on the office floor plan so that they are easily accessible.
The color scheme is based on neutral tones of gray, black and white, with elements of Estee’s brand color – navy blue, warmed by natural oak wood. The exceptions to this rule are the colorful, monochromatic conference, and focus rooms. In this rather simple setting, the character of the space is enhanced by details, such as the custom-made reception counter and the lamp above it, or the black floor and ceiling moldings, inspired by an eyeliner.
Design: Colliers Define
Project Team: Dorota Osiecka, Grzegorz Rajca, Zuzanna Jaszczuk, Eliza Henger, Aleksandra Adamczyk
Photography: Szymon Polański
