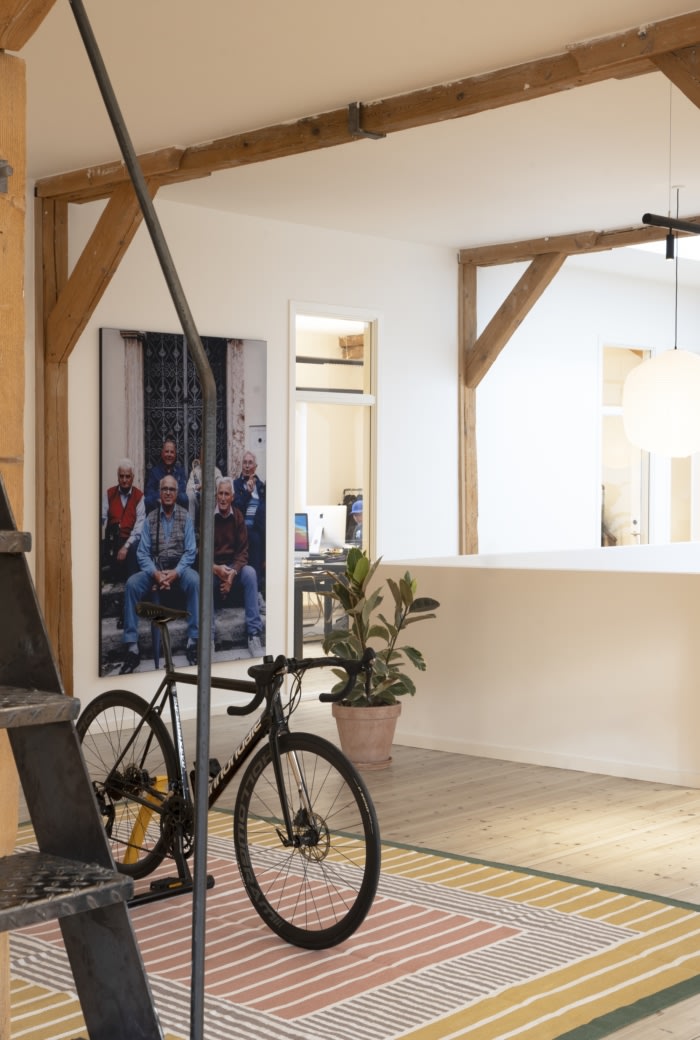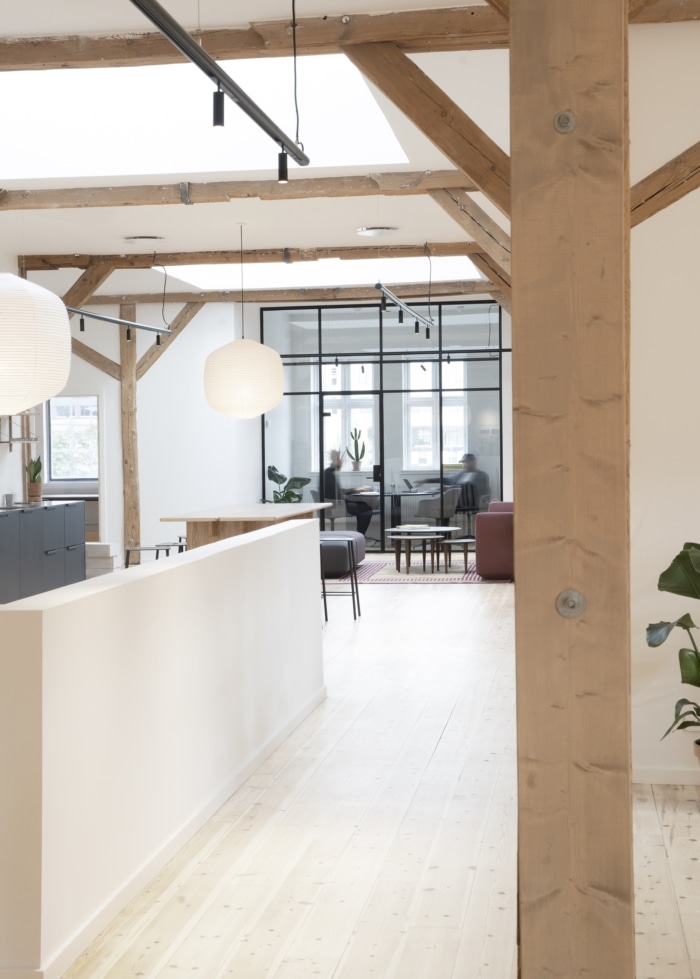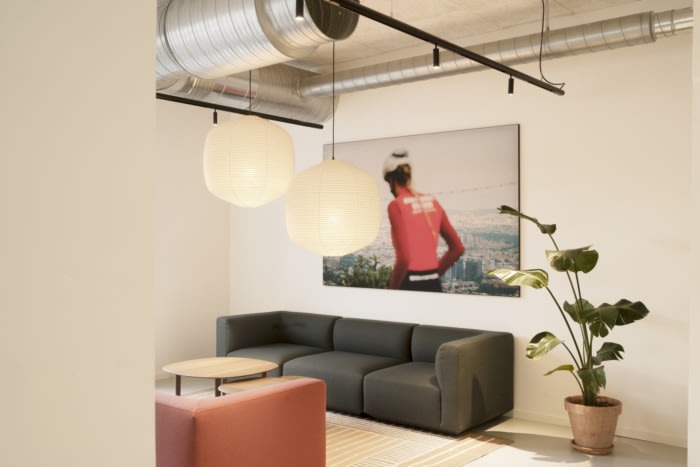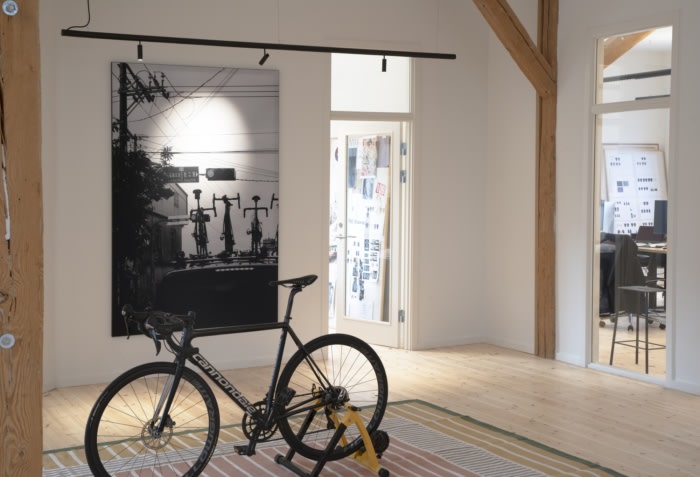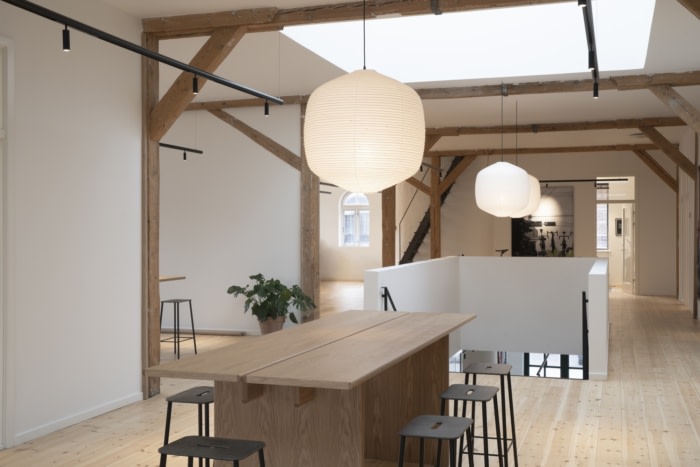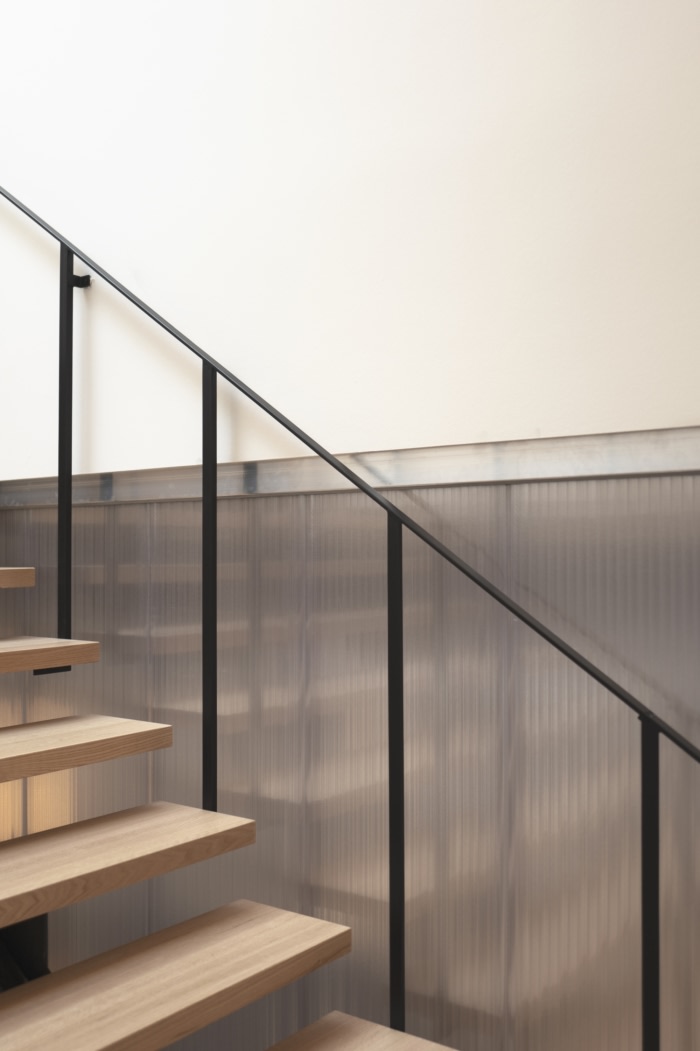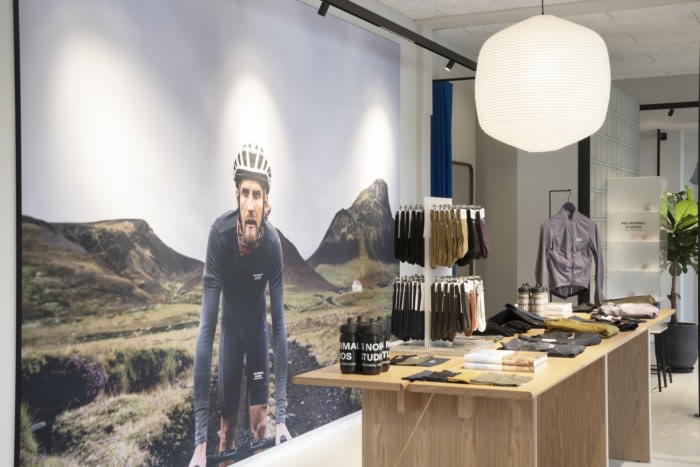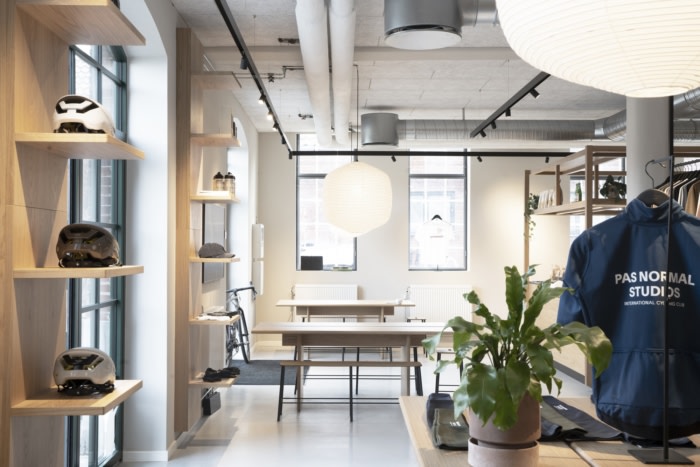
Pas Normal Studios Offices – Copenhagen
OEO Studio was tasked with creating the Pas Normal Studios offices as a minimal and functional space in Copenhagen, Denmark.
OEO Studio has just completed a new HQ complex in the Nordhavn area of Copenhagen for the Danish technical cycling clothing brand Pas Normal Studios (PNS).
OEO Studio has already designed stores for PNS in Taiwan and Seoul and are currently working on the global roll out of flagship stores for the brand. The new PNS HQ complex is the largest project to date and includes not only a state-of-the-art office, but also a training space and gym alongside the brand’s first flagship store in Denmark and a café with an expansive outdoor area.
The 1200m2 space is arranged over two levels and across two large redbrick warehouse buildings that date from 1897 and are located on Århusgade in the historic docklands area of Copenhagen. These have been sensitively repurposed by OEO Studio to create a series of modern yet welcoming spaces for both PNS staff and customers.
The main building is home to the flagship store, with corporate workspaces to the back and on the top floor. OEO Studio has designed a monumental bespoke staircase in oak, steel and arcoWall acrylic panels to connect the two floors and add a striking architectural component. The second building houses bike-storage and a staff changing room on the ground floor, while the Studio-Lab, a functional training and virtual bike studio where employees can test new apparel, is located on the top floor. The roofs of both buildings have been modified to accommodate a series of Velux skylights. These skylights, which are central to OEO Studio’s design, are climate-friendly and fully automated, bathing the interiors of the two buildings in natural light, while also naturally regulating the temperature in the spaces below.
The design of PNS offices is an extension of the interior design language that OEO Studio has developed for PNS retail spaces worldwide. Building on the strong company culture of the PNS brand, it offers a combination of private and communal workspaces, as well as common and recreational areas where employees can come together to work or socialise.
The overall design style is sleek, minimal and practical but OEO Studio has also incorporated bold splashes of colour to add warmth to the space and create a welcoming work environment. OEO Studio paid great attention to restoring details from the original architecture and highlighting the buildings characteristics. However, the design also introduces modern spatial planning to create a functional work environment for present day office needs.
The ground floor and the top floor offer informal meeting and lounge areas and OEO Studio has curated a selection of furniture for a comfortable and effective work environment. Custom-made high tables in oak are paired with Adam stools and benches from Frama, while the Develius sofa system from &Tradition sits alongside a series of Jari Sofa Tables in smoked oak, and at various heights, designed by OEO Studio for Brdr. Krüger. The boardroom and a series of meeting rooms feature Rely chairs and Drip tables from &Tradition.
OEO Studio worked with lighting specialists Anker & Co on a lighting scheme that offers the best technical lighting solution for the spaces. For additional visual interest, OEO Studio has also added a series of iconic Hotaru paper pendant lights designed by Barber Osgerby to the space. These echo the design language of the flagship stores worldwide and add a more human scale to the workspace.
The design concept for the flagship store reflects a vision to embrace the local cycling community and offer technically advanced apparel in a welcoming and domestic-like space where customers not only purchase cycling gear but are just as likely to stop by for a coffee in a relaxed and welcoming atmosphere. The simple, yet innovative interiors of the 450m2 retail space focuses on natural materials and finishes, offering a warm and tactile palette in subtle contrast to the tech garments and accessories displayed, making them stand out in the space. All elements of the store and café have been carefully considered and include a custom-designed café station, display systems and communal tables made from oak. One of the essential focal features and a meeting point in the space is the café station, a bold free-standing wooden structure that serves both as a functional coffee station as well as a POS station for the shop.
Design: OEO Studio
Photography: courtesy of Pas Normal Studios and OEO Studio
