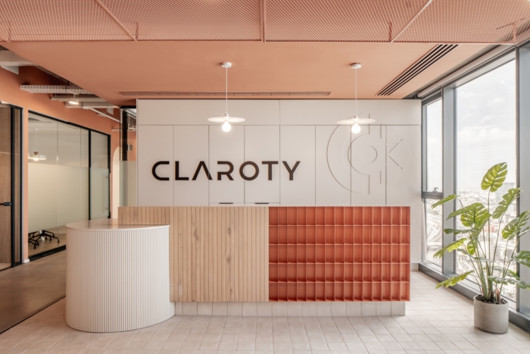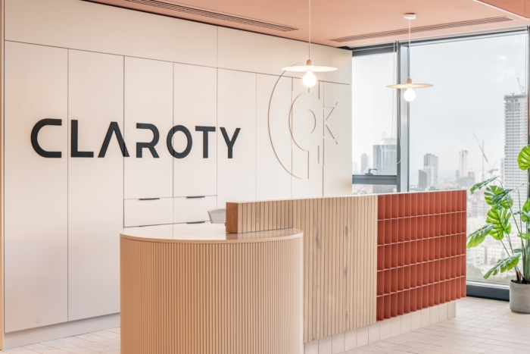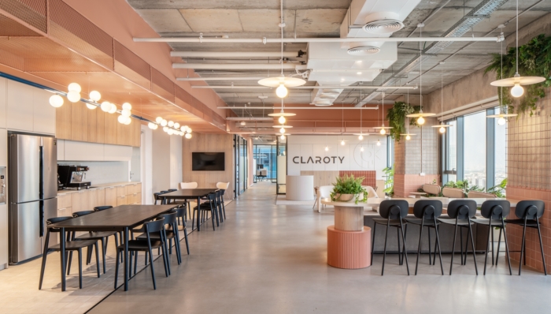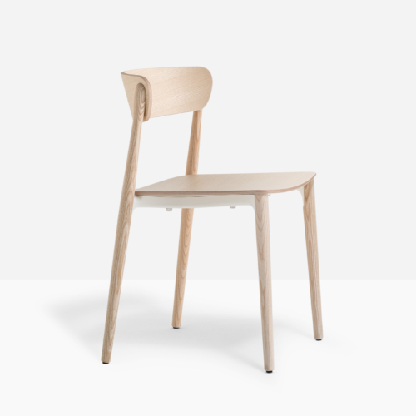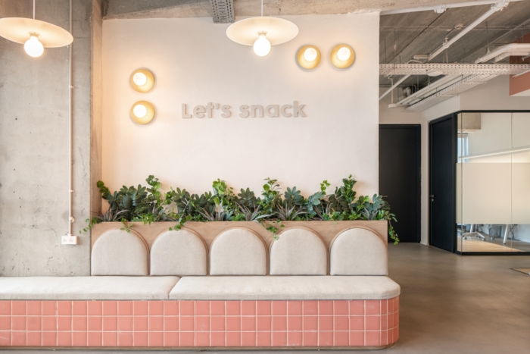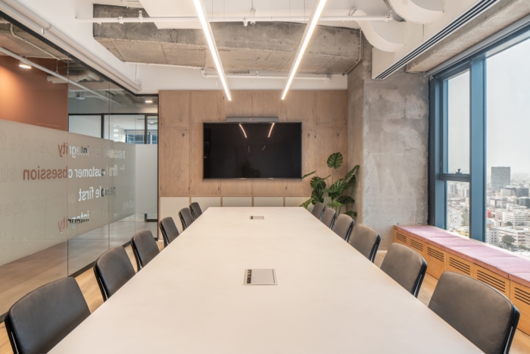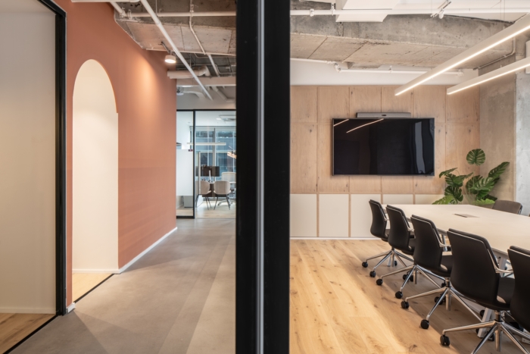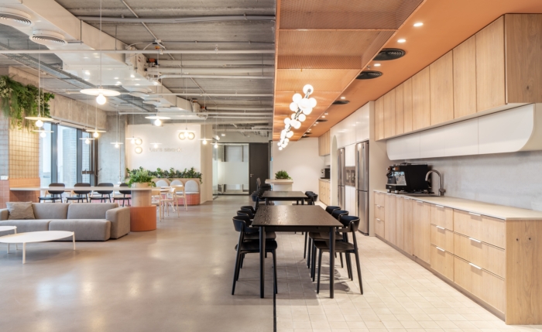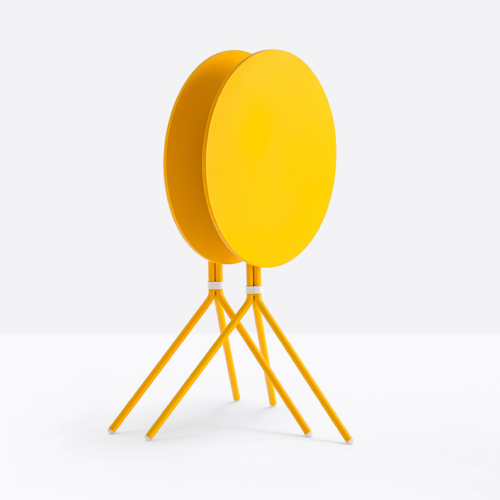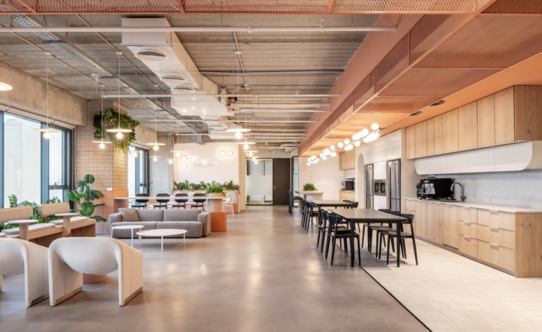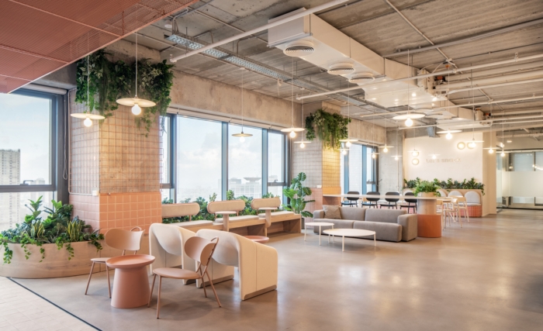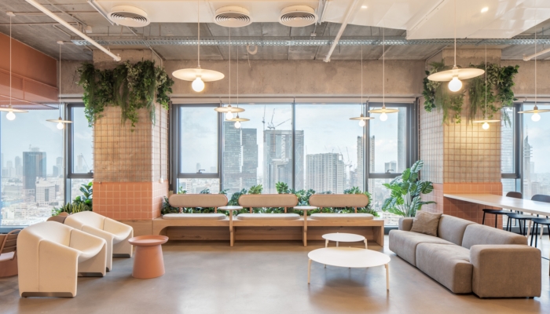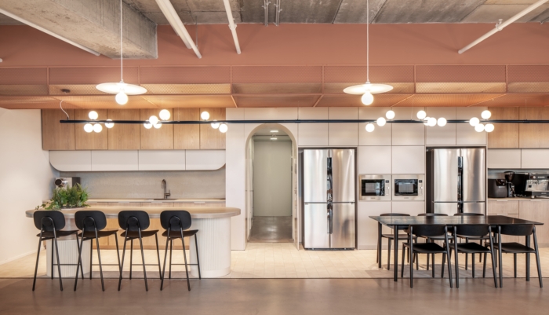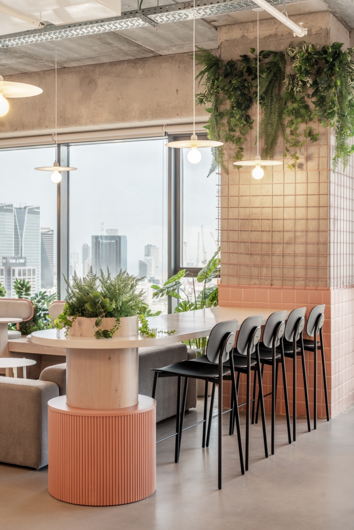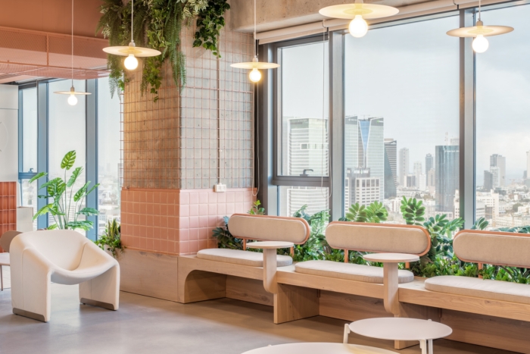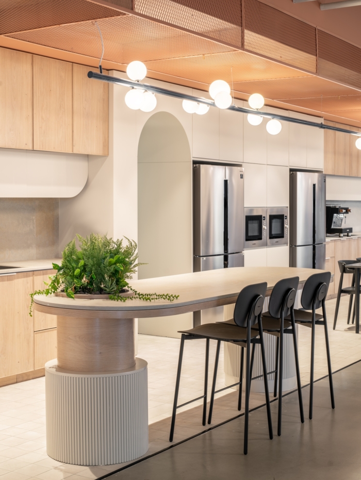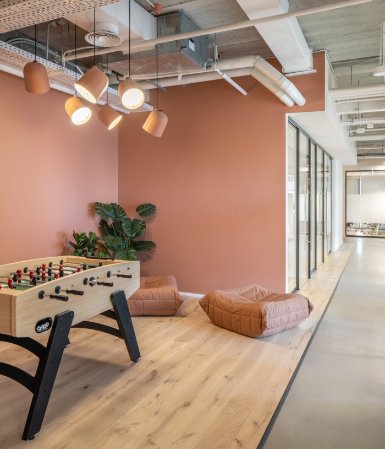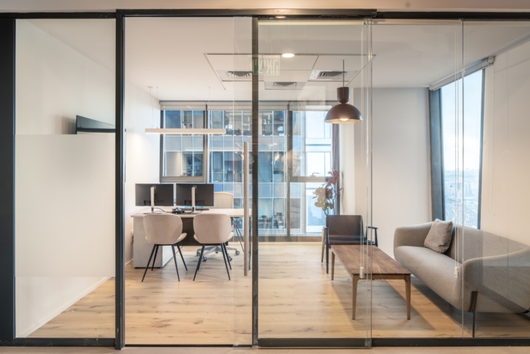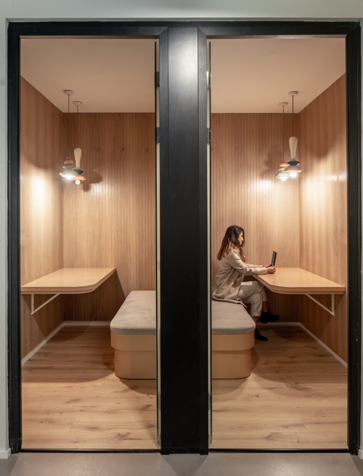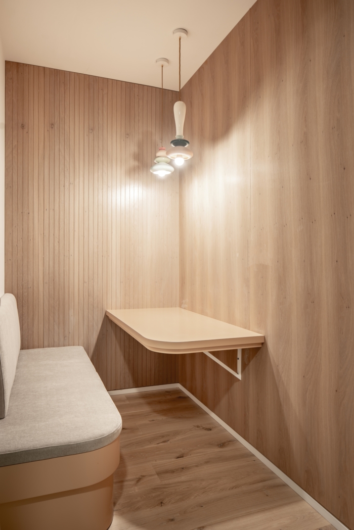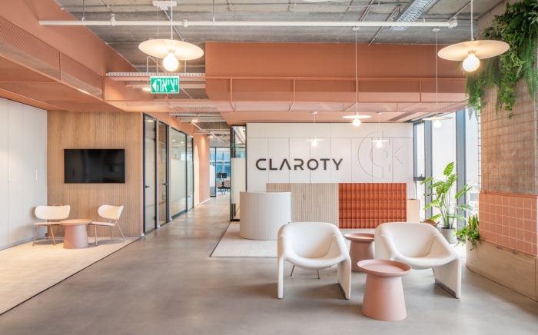
Claroty Offices – Tel Aviv
Designed to reflect the values of Israeli software cyber security company, the office of Claroty leads employees into a pleasant, warm and soft space to land in Tel Aviv.
ON STUDIO sought to produce a pleasant experience, and no less important – an experience that represents the spirit of the company and its brand at the Claroty offices in Tel Aviv, Israel.
Claroty is a leading Israeli software company dealing with cyber protection for industrial facilities.
From the beginning of the process, it was clear to the client incorporate the company’s values, the unique graphic language of the brand, and the required functions in an unusual way on the floor plan.
Our goal in the project was to produce an office space that harmoniously combines the various functions and uses of the office with the company’s design language. To lead the company’s employees into a pleasant, warm and soft space.
The main challenge in the project was the treatment of the public areas while creating several forms of seating in one open space to allow a wide variety of situations simultaneously.
We divided the main public space into the reception area, an informal meeting area, and the kitchen. Combining various seating arrangements, including a long knight’s tables, islands for high seating as well as cafeteria and lounge seating. This allows every employee to find the right place for him or herself, creating connections that integrate the wonderful human fabric that exists in the company.
For each element designed, we created a distinguished rhythm that works in synergy with the rest of the space. These rhythms are expressed through using tiles of different sizes, grids, division of wooden surfaces into strips of varying thicknesses.
The chosen design language combines the building’s exposed shell and systems with soft material elements, colors, and forms.
Design: ON STUDIO
Design Team: Ori Dunetz, Noa Solomon
Contractor: Shirazi
Furniture: Waxman
Photography: Yoav Peled | Peled Studios
