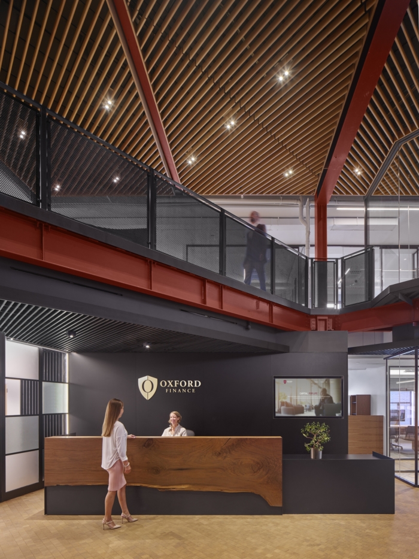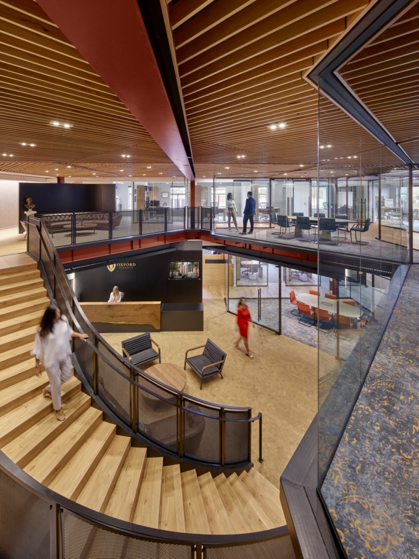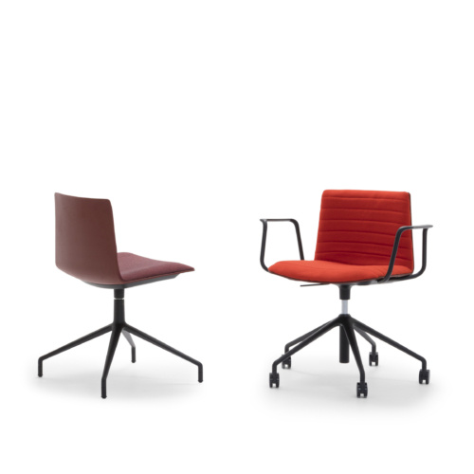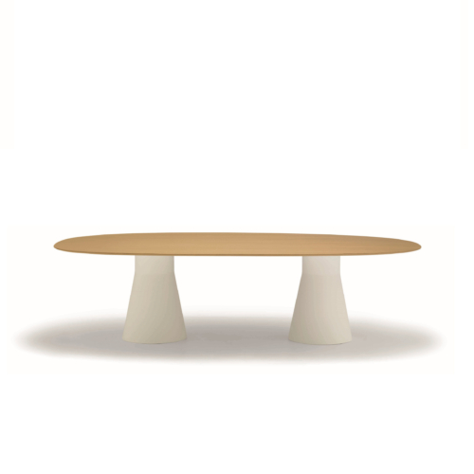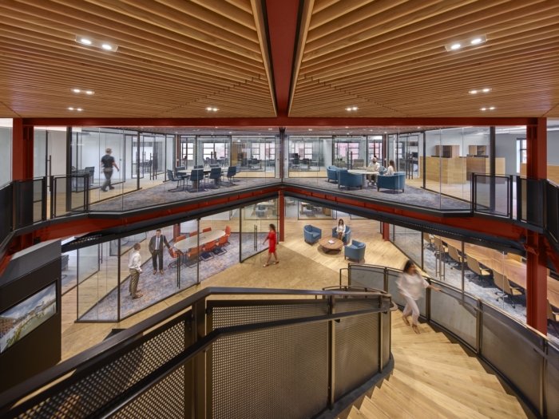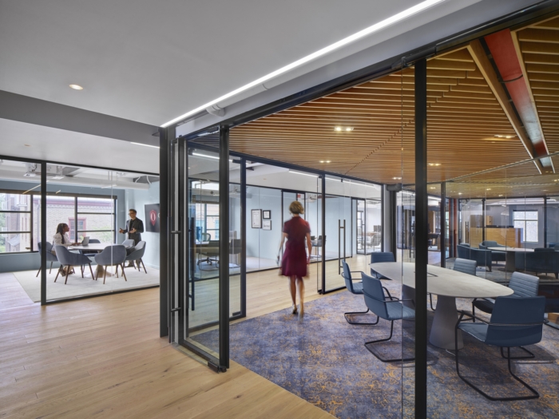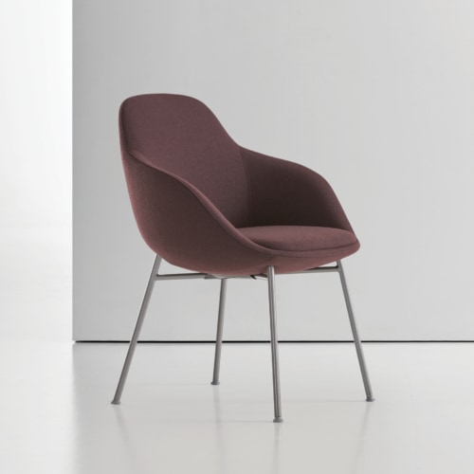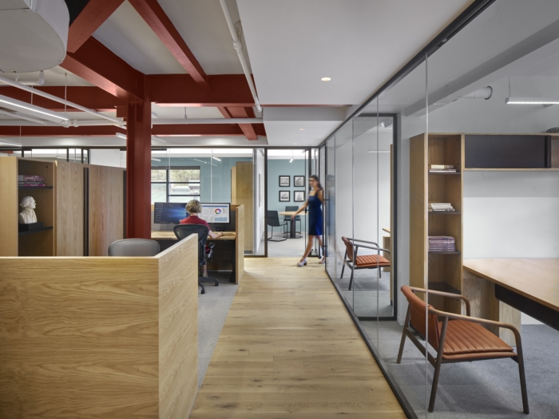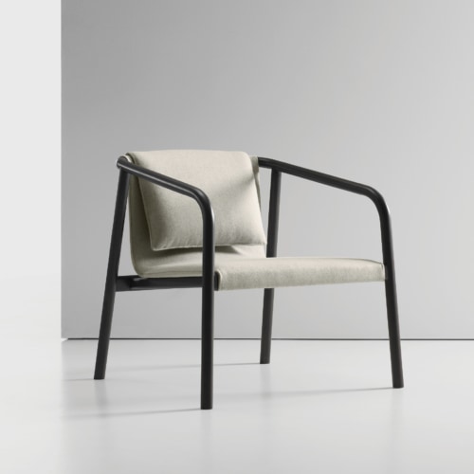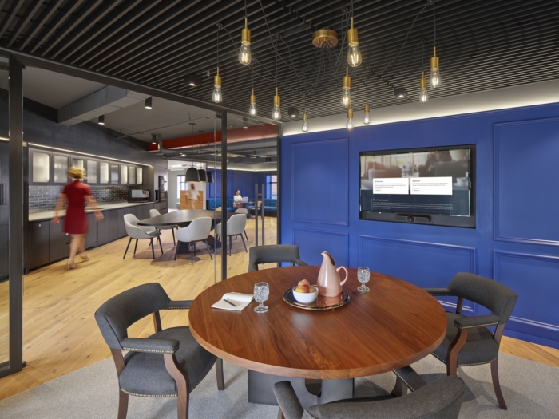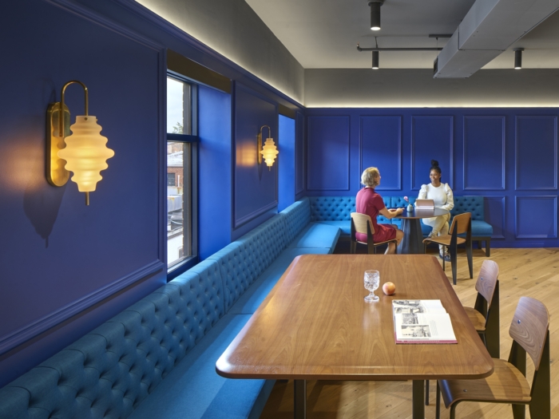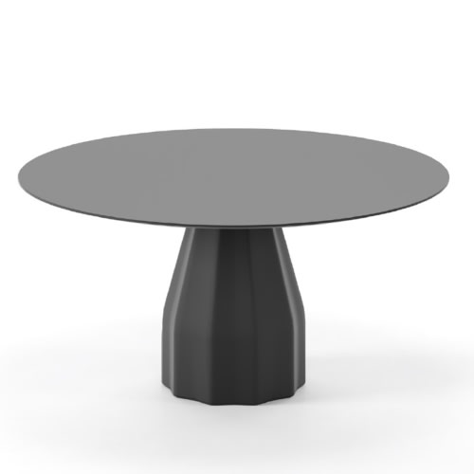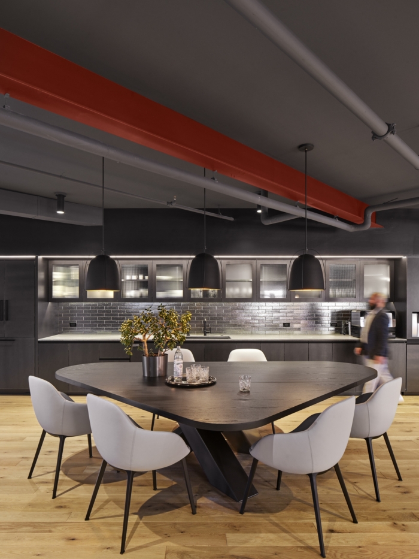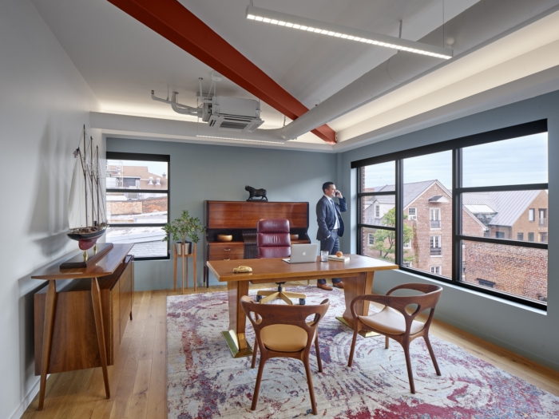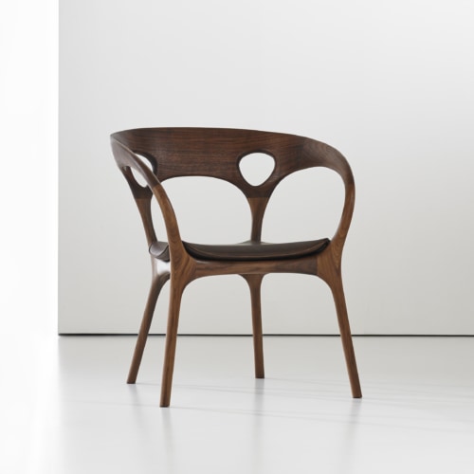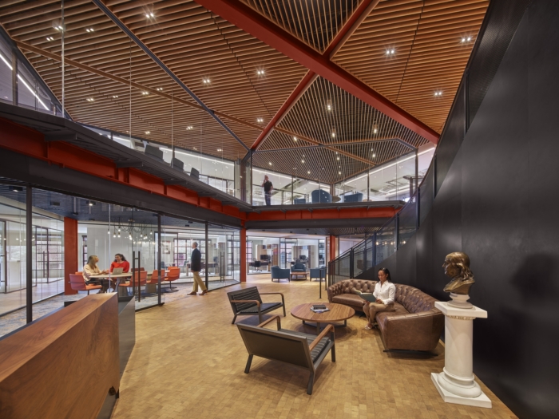
Oxford Finance Headquarters
A former industrial warehouse is now home to the new 17,000 square-foot Alexandria headquarters of Oxford Finance, a space filled with both old and new amenities to honor the history of the building.
Gensler was tasked with combining industrial space with a new sophistication for the Oxford Finance offices in Alexandria, Virginia.
Founded in 2001, Oxford Finance is a loan solution company based in Alexandria, Virginia, dedicated to helping global healthcare and life sciences companies meet their financial goals. Oxford Finance’s new headquarters occupies 17,000 square feet in a warehouse building on Union Street in Old Town Alexandria, a location purposefully selected for its proximity to their former building so that the company could remain a part of the community. The building is only steps away from the harbor, offering employees views of the water on one side, and the city’s characteristic cobblestone streets on the other. The building’s interiors reference old and new by combining historic and contemporary amenities — an invigorating departure from the typical staid atmosphere of financial service firms. The design concept bridges those two contrasts: the historic nature of Old Town, with furniture styles and colors that reference the Georgian and Victorian Alexandria homes, overlaid with a sophisticated yet gritty warehouse style.
The space creates an adaptable environment for employees by removing interior barriers to make the workspace collaborative, while also maintaining the original structure of the building. It elevates the team’s approach with flexible, transparent, and human-centric design that facilitates partnership and community for employees and clients alike.
A red tone is deployed intentionally to highlight the structure and serve as a backdrop throughout the space. The structure became the organizing element for planning strategy and the finish and ceiling design. Transparent, triangular-shaped glass collaboration zones fit into the center point of the two floors in order to activate the two-story hub and make the workspace more flexible.
The headquarters occupies one full floor and one half-floor with a steel stair that connects the two levels. The lower floor houses the reception area, anchored by a series of meeting spaces, workspaces, and a coffee bar. The reception desk is crafted out of live-edge wood and looks out onto an installation of blackened wood ceiling fins, framing a perforated mesh metal stair. The stair stands out as the focal point of the space, giving employees full visibility of the first floor, intentionally curved for an organic user experience that breaks the strong access from the structure. Upstairs, the half floor matches the bottom floor with its private meeting spaces, offices, and a café. Corner team rooms allow for impromptu meetings, and feature worn rustic wood.
Gathering spaces such as the coffee bar downstairs and café upstairs are spread out to encourage movement and spontaneous interactions, tying back to the company’s commitment to creating an engaging client experience. The moody steel blue tone of the millwork paneling and banquets in the café reference the historic backdrop and colors of Alexandria, with modern, warmly lit sconces that contrast the rougher industrial elements.
The steel framework of the building’s original structure remains, with visible mechanical, electrical, and plumbing throughout to underscore the industrial feel. The city’s classic reds and blues imbue the interiors, and the furniture embraces the warehouse aesthetic with a residential quality woven in. The exposed ceiling, beams, and steel-blue color of the meeting rooms serve as the common thread, revealing the building’s overall structure as users move through the space. The windows at the entrance are a milky mullion glass with dark steel frames, signaling an edgy vibe. End-cut wood flooring and custom rugs on both floors add texture and pay homage to the traditional Old Town aesthetic, but with a modern twist. A red beam pulls through the café and surrounding workplace, while the steel-blue is applied along the perimeter, acting as a backdrop that connects all the spaces together.
This innovative space reflects the company’s unique approach to their projects in the surrounding market. The ambiance of Oxford Finance’s new headquarters creates an immersive hub to attract new talent, emphasize its culture, and showcase its dedication to the client experience.
Design: Gensler
Contractor: D | Watts Construction
Photography: Halkin Mason Photography
