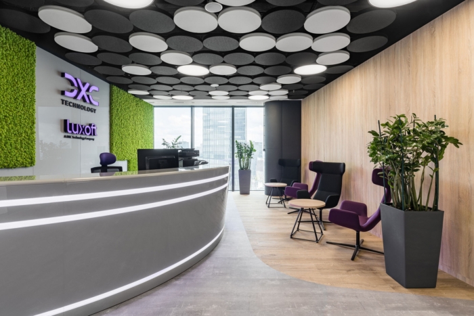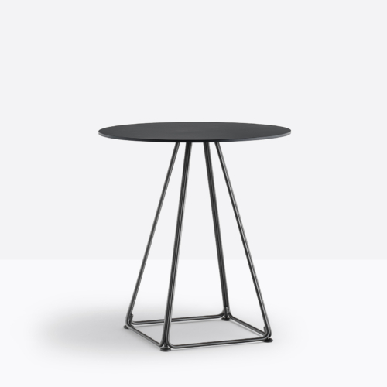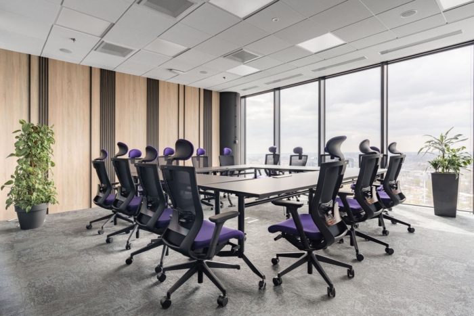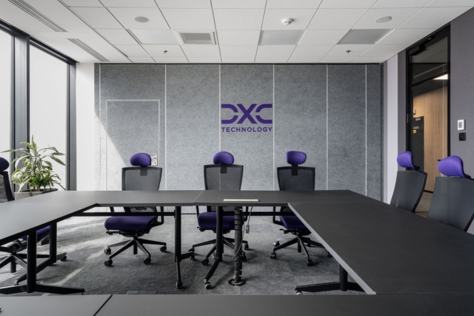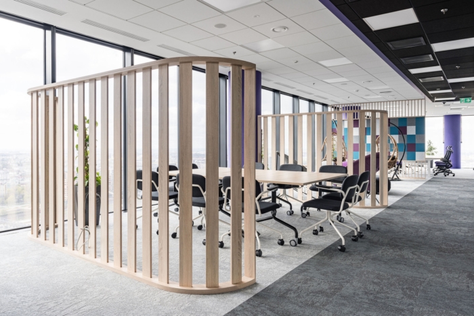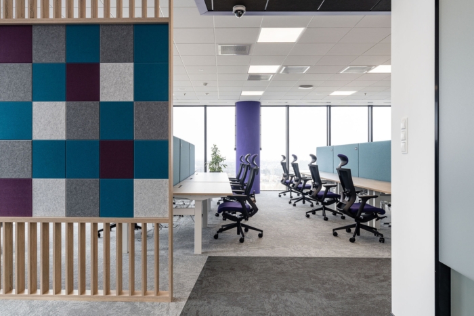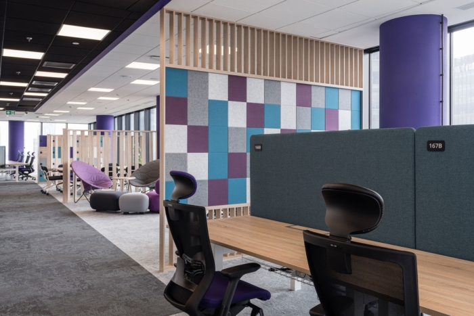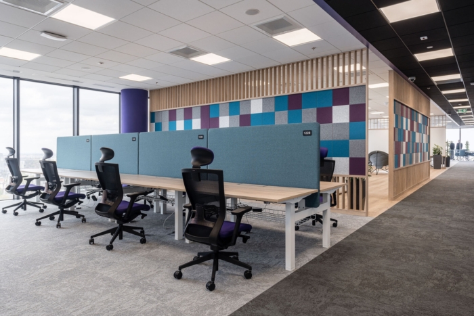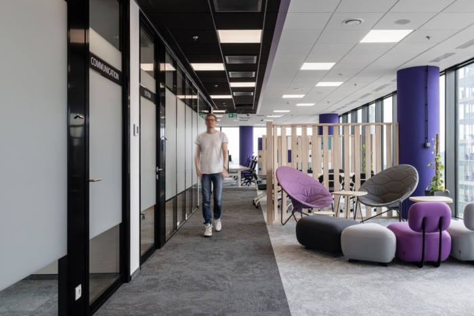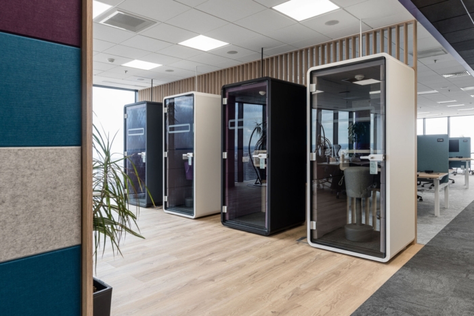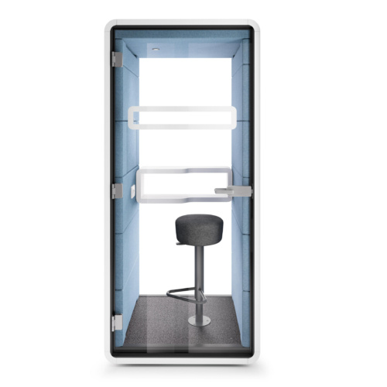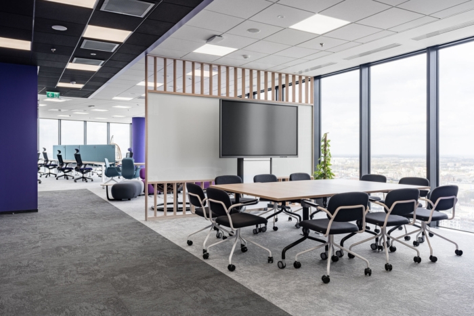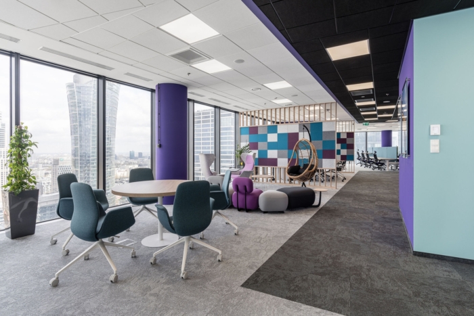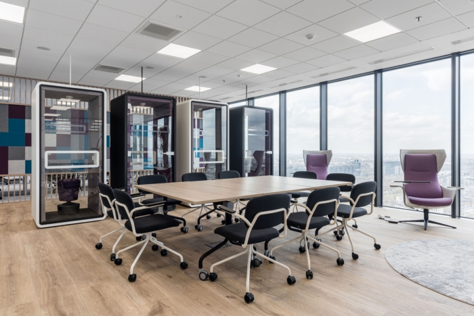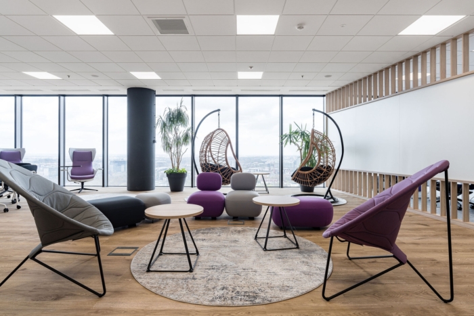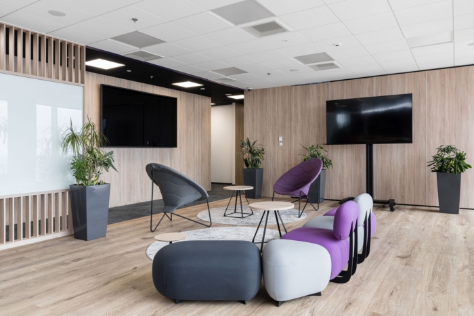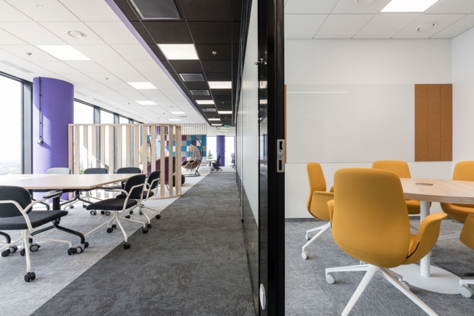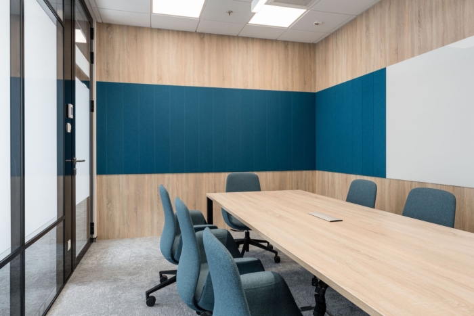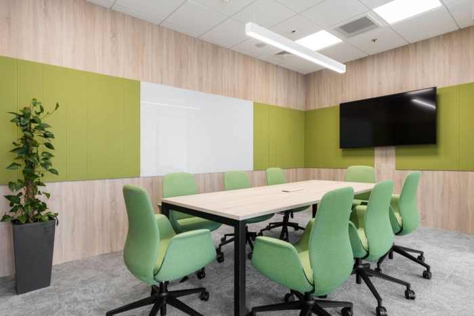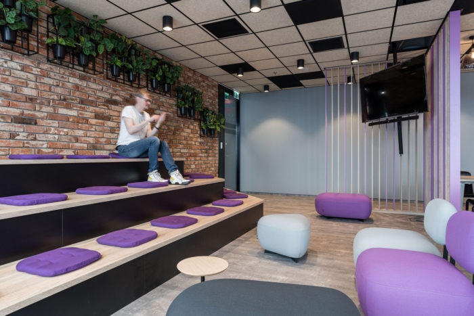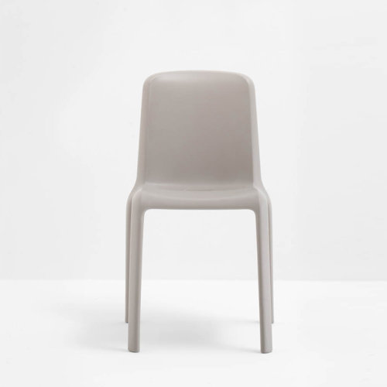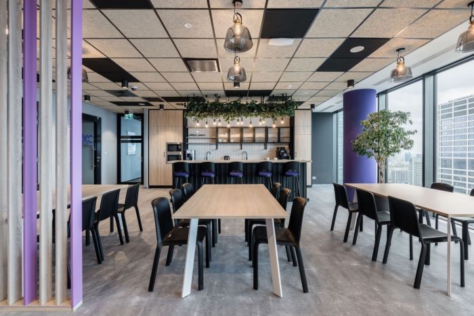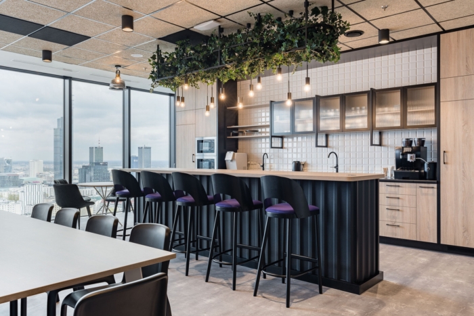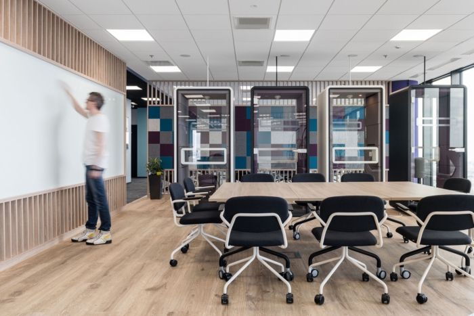
DXC Technology Offices – Warsaw
BIT CREATIVE Barnaba Grzelecki delivered DXC Technology creative work solutions at their offices in Warsaw, Poland.
DXC Technology is the global company providing IT and consulting services for the corporate customers. The arrangement occupies the area of 4500 square meters on three whole floors in the Varsovian Skyliner Building next to Rondo Daszyńskiego. The arrangement has been fully adjusted to the client’s expectations and needs. At the same time the interior is functional as well as spacious, but mostly stimulating creativity and highly inspiring. The interior is full of life, but the conscious usage of materials and colours provides the unrepeatable character of this office space.
The function
The key element of the whole project was to provide the appropriate work space environment. The office was designed in the agile style. The whole space has been divided into the several flex work areas, semi-private areas and the conference rooms. The office is the example of the ideal space for current hybrid work model. This is possible thanks to a lot of space dedicated to cooperation in the smaller groups. The office is the reflection of the general idea of the design representing the company- in this case it is the company from IT segment. The interior was made with the highest care about each single detail. The materials used in the design are the ones of the highest quality. The interior corresponds with the company activity. The main idea of the project is the usage of the neutral finishes such as wood, whiteness and gray fulfilled with brand accents in different colours. These composition of mentioned materials create cosy, industrial and contemporary style of the space with a big amount of unrepeatable details. The excellent supplement of the arrangement is the modern furniture and the acoustic solutions present on the walls and ceilings.The ergonomics
One of the most important standards that should be fulfilled by well-designed office is the ergonomics. As well as in the rest of our projects, also in this one we have taken care about these elements. The office is equipped with comfortable work stations with such furniture like the armchair with headrest, lumber support or desk with adjustable hight. Therefore there are such pieces like ergonomic conference rooms or the rooms intended to work in silence and concentration. The employees dispose the several types of the areas for creative work where they can design the optimal plan for themselves due to the different mobile and adjustable solutions. We have also provided the appropriate acoustic parameters for the whole office space. Between desks we designed the place for high cupboards and partition walls covered with felt. The double glazed walls and doors with falling threshold improve the acoustic parameters on the inside and outside of the rooms. All of these solutions let us to design the office which is ergonomic and comfortable to work. Well-designed office is the one where we can find the dialog between comfort, ergonomics and the design. The office where we can simply feel well and safe.The design
The Office is designed in the neutral colours and in the materials with strong brand accents. We cared about the creation of friendly work environment. The work stations have been divided by the alternative spaces dedicated to the collaboration, creative tasks and to the work in silence. The employees can use the zones with many kinds of movable solutions where in the effect they can adjust the space to the actual needs. We have also designed the acoustic partitions, which can be used as the writing boards on the one side. On each floor we can find a big space where the employees can take a break and have a meal and drink coffee together or other times organize a meeting for the whole team. The space is finished with the materials such as brick on the walls or wooden wool on the ceilings but diversified by details like ornamental glass or corrugated metal sheet. The design is completed by the big amount of plants next to the soft furniture but as well as natural elements on the ceiling
Design: BIT CREATIVE Barnaba Grzelecki
Photography: Fotomohito
