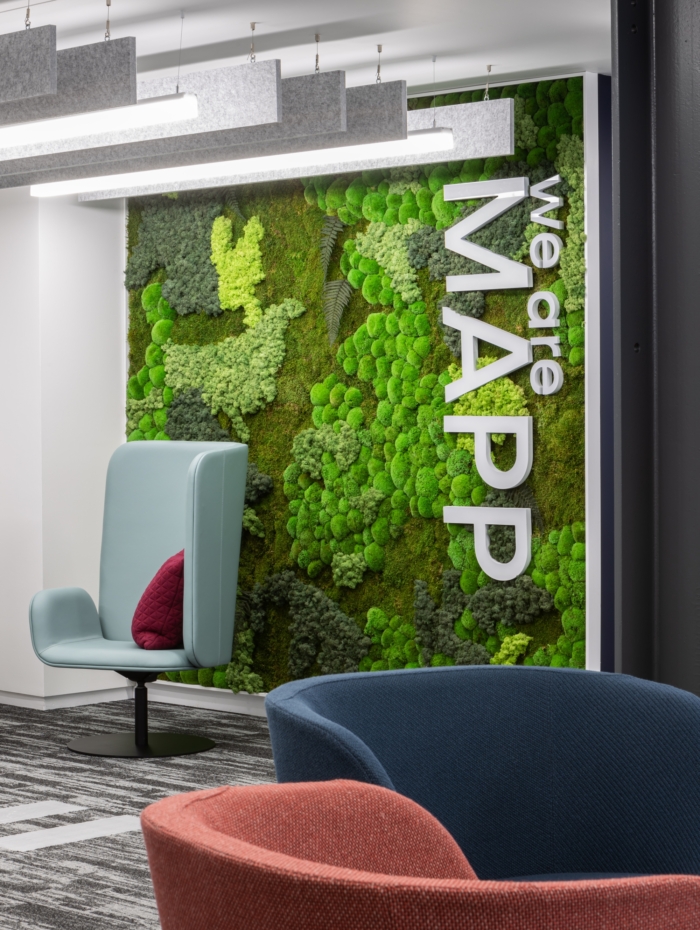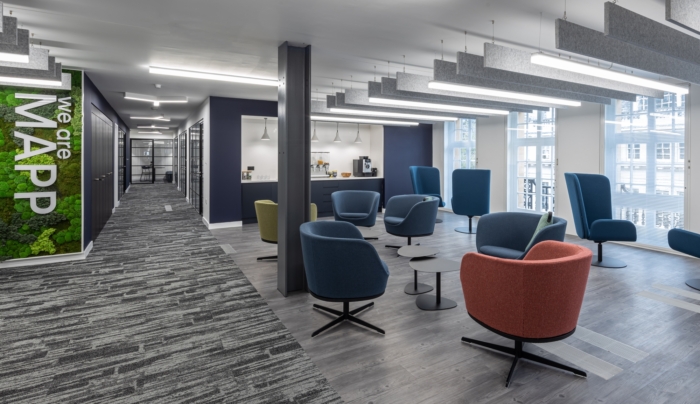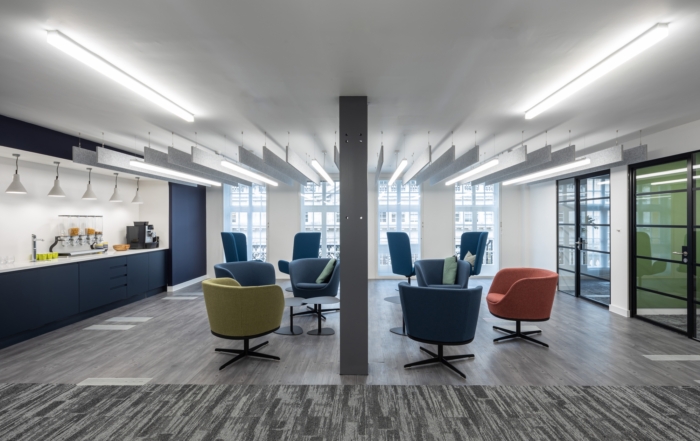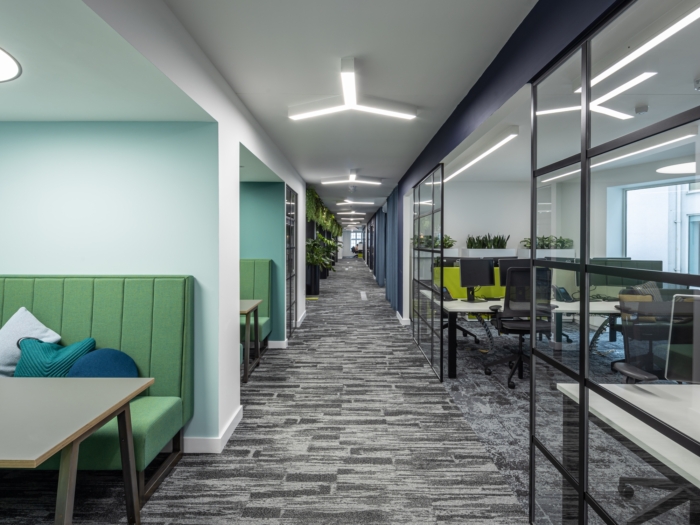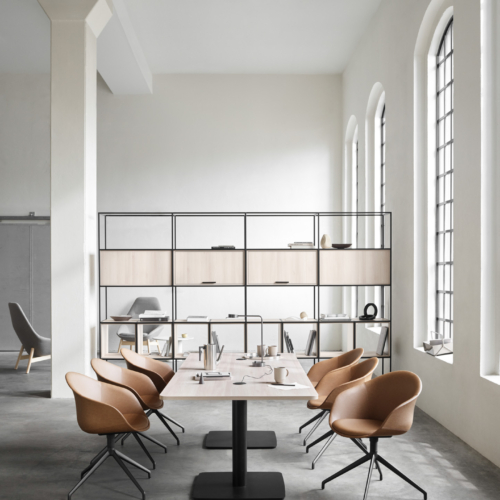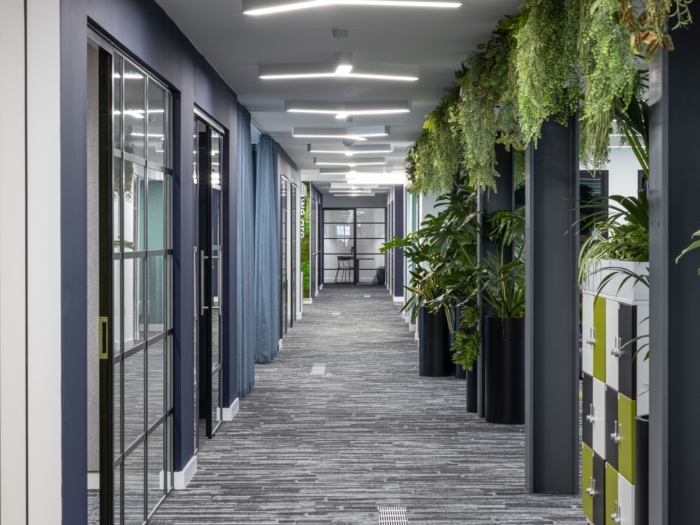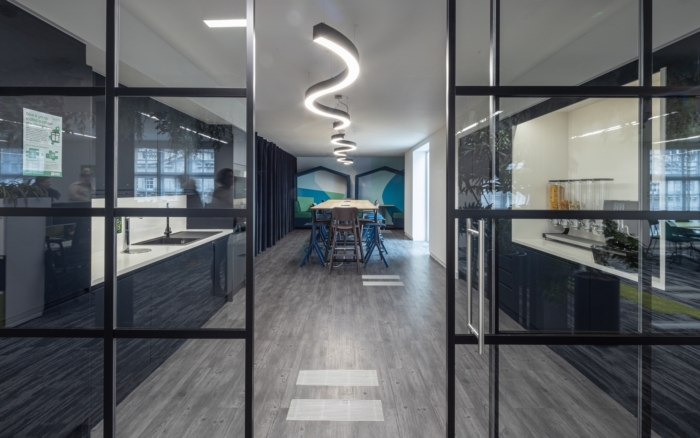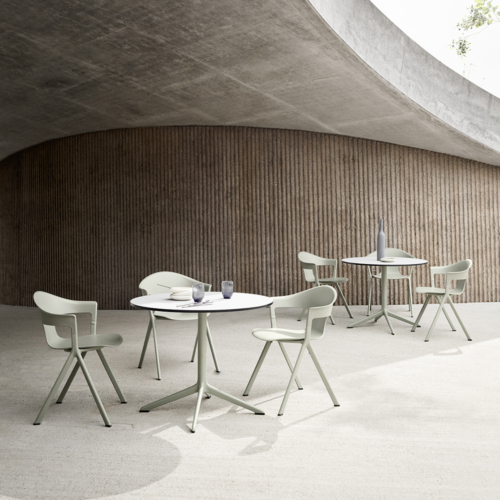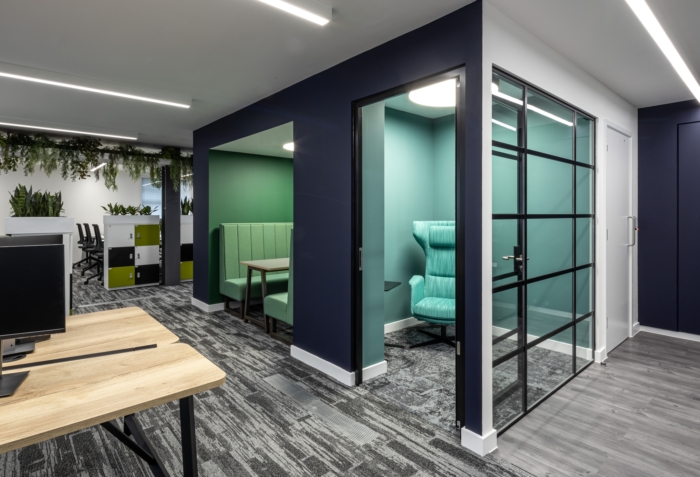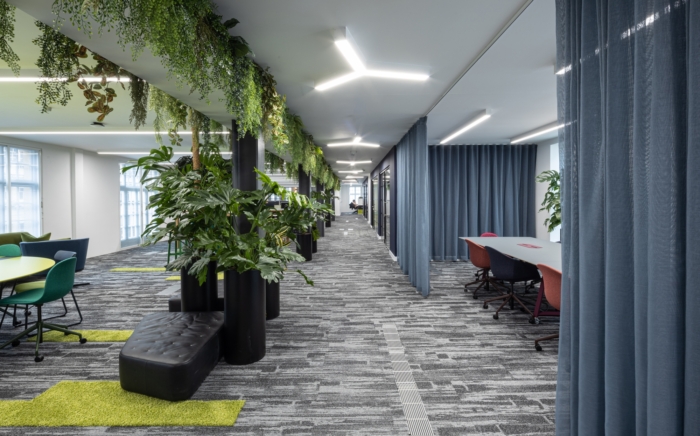
Mapp Offices – London
Estilo Interiors used greenery to create warmth throughout the Mapp offices in London, England.
Staff and visitors turn right out of the lift into the MAPP reception.
The south facing end of the office has retained its original ‘welcome’ function and meeting suite, but has been reconfigured to create a broad, bright reception and hospitality area making use of statement windows overlooking Great Portland Street.The formal meeting suite contains a range of room sizes (1 – 20 people) and styles, all supported by appropriate technology and a digital booking system. A back of house kitchen enables MAPP to provide hospitality.
Visitors and staff have freedom to roam around the meeting and greeting space.
These are all off a central promenade, keeping zones distinct at the same time as providing clear connectivity.
There are 70 traditional workstations, with 4 sit/stand workstations introduced to trial their usage. These have proved popular with some colleagues: a similar proportion of sit stand desking will be introduced to the expansion space.
Work positions have been kept as close to the windows as possible, with meeting spaces and other drop in zones around the internal building core.
Extensive planting provides a visual feature, softens sound and highlights architectural steelwork.A central break area has 20 seats around a central communal table, encouraging colleagues to lunch together.
Design: Estilo Interiors
Designer: Katy Francioso
Photography: courtesy of Estilo
