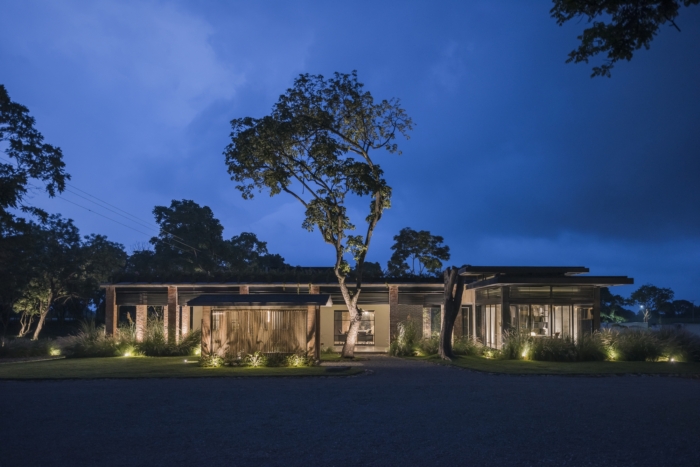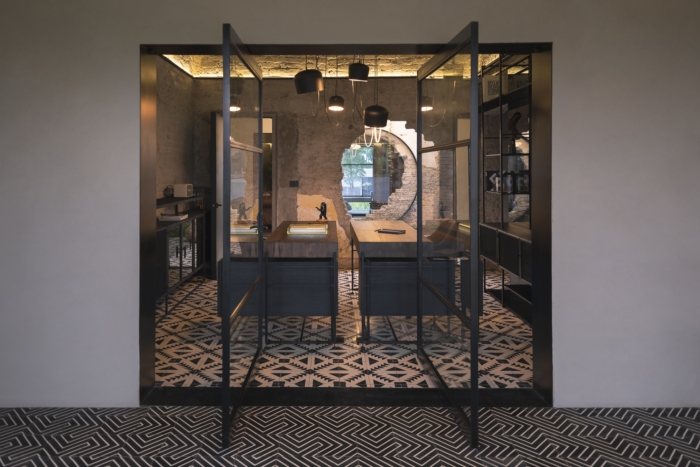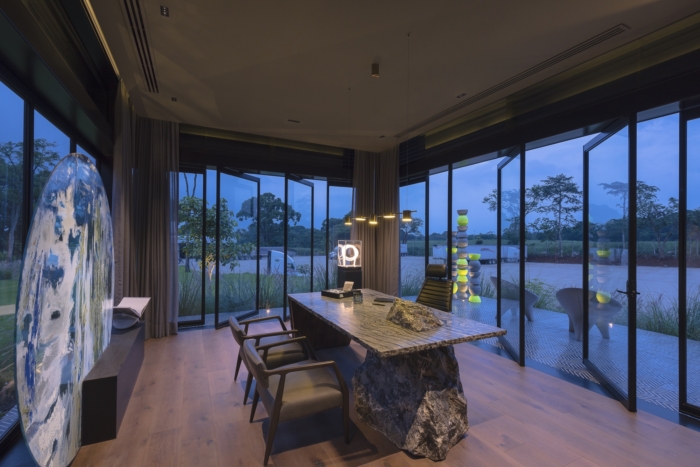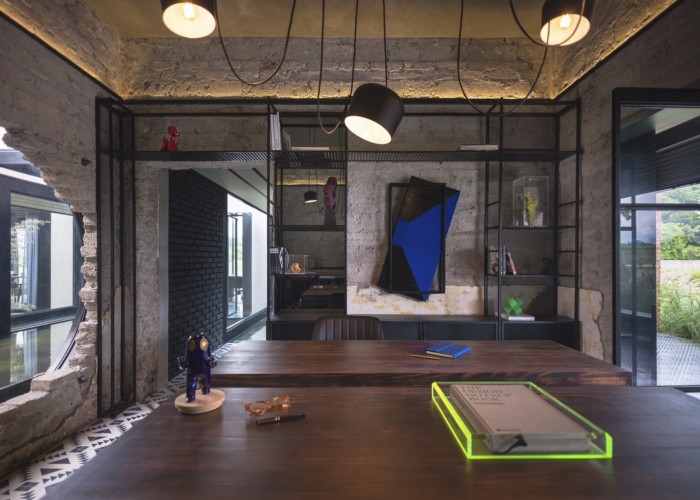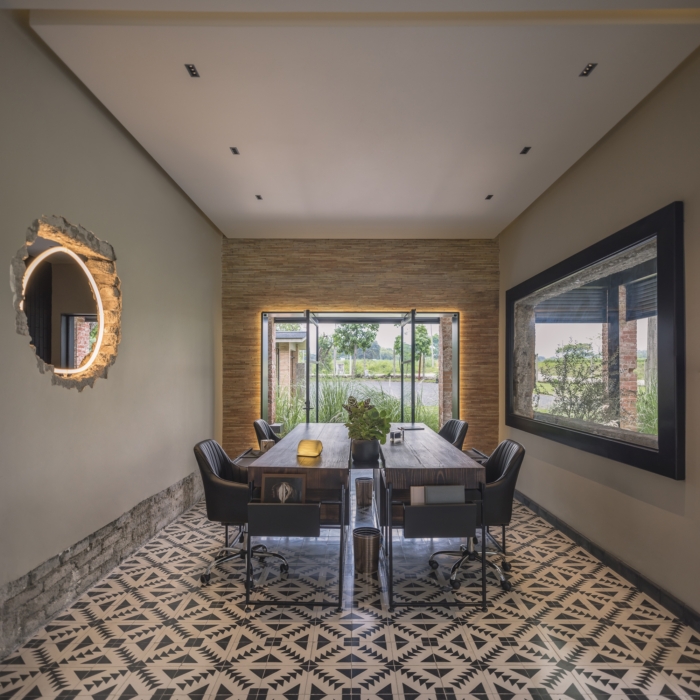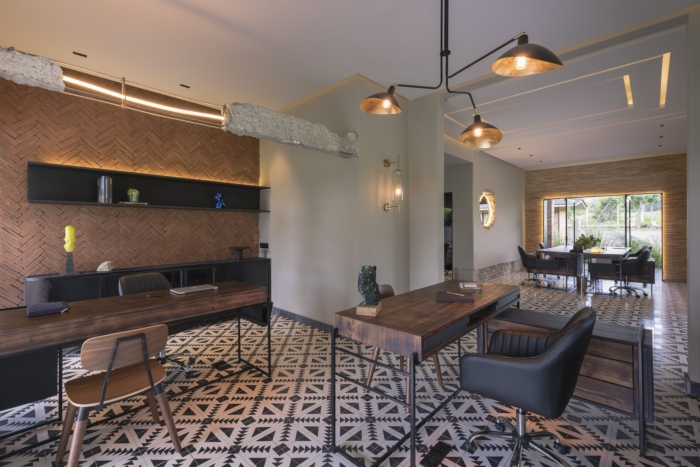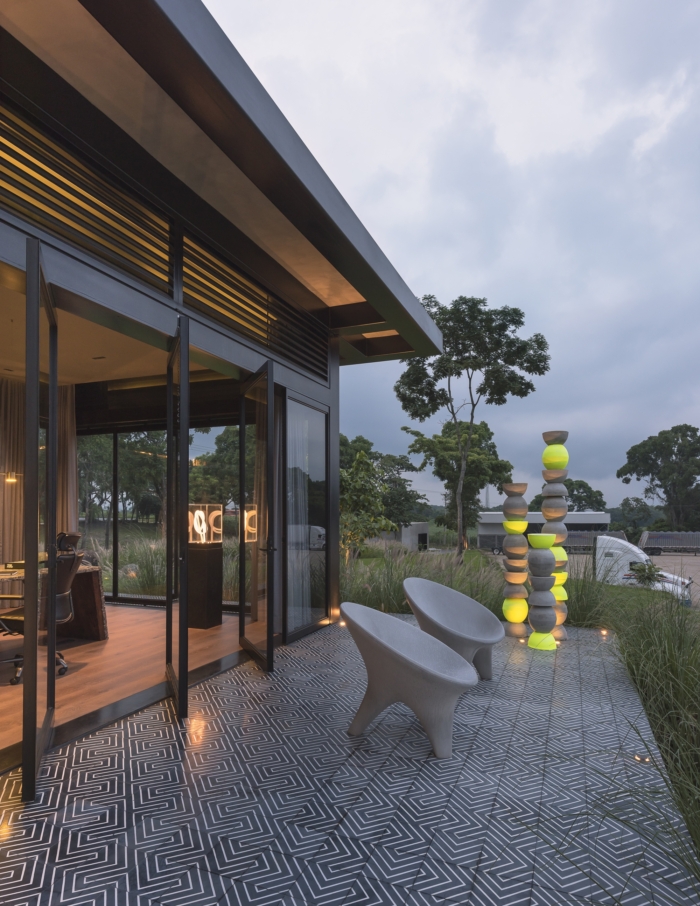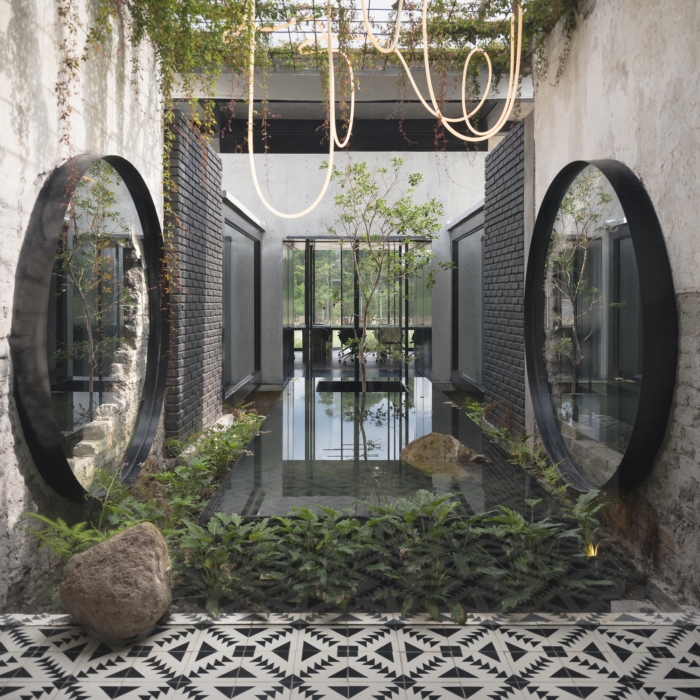
CR Offices – Veracruz
LC arquitectura embraced unique architectural elements, finishes, and furniture at the CR offices in Veracruz, Mexico.
Oficinas CR, is a project of restoration, rehabilitation of a space in ruins, in the middle of a natural environment, where what was achieved was to keep alive the essence, the shell in ruins, complementing it with a modern and industrial design, with rescued and natural materials, adding a bit of art, color, and life.
Giving the space a life, and an environment of creativity, freedom, functionality but together with a visual aesthetic and touch.
A space with diverse environments was created, keeping the living nature that embraces the building, letting it in through interior gardens, and where the users who experience it every day appreciate feeling welcomed by nature, due to the natural lighting that enters and creates diverse shadows. during the day, for the furniture designed with natural materials, where texture is felt and appreciated, and functionality.
It is a bioclimatic project for a transport company, which ranged from restoration, new construction, furniture design, landscape design, lighting design and even the smallest detail of interior design such as aroma and art.
On the property there was an old house in ruins, with perimeter walkways and pigsties, which aroused interest in rescuing and conserving as much as possible and making evident the original materials with their wear and tear from use and time. A new and modern concrete construction is attached to this space, linked by glass bridges. The architectural integration between 2 constructions from different periods was achieved by several factors such as the perfectly chosen materiality.
The office is designed creating a great connection from the inside to the outside through most of the senses. CR is a perfectly analyzed project in which natural lighting is used to the maximum, thermal comfort is achieved due to cross-air currents in all spaces, with pivoting floor-to-ceiling windows located towards the perimeter walkways, and through a central reflecting pool that makes the environment fresher and more pleasant and that becomes the heart of the office. Solar panels, rainwater harvesting and LED lighting in its entirety, are some of the factors considered in this project.
The company took a complete turn with respect to the work space, previously they worked in a reduced space, without any design thought for their functionalities, without materials or textures that covered the space, without art that provokes an emotion, without spaces for rest or meditation with a view towards nature, which is what was created in these new offices.
A space designed for each user, and that by itself creates a socially and professionally pleasant work environment among themselves. In the main concept in this time of changes and adaptations due to the pandemic that we are living in at this time, the company reinvents itself, adapts and evolves, deep changes were made, but very punctual to be able to offer its users an adaptive experience to these times, and a transformation in the image and materials, the rescue of the space of the old construction in ruins; The restoration and rehabilitation process consisted of the combination and harmony that was created by joining two spaces, modern and old.
Cross ventilation was essential, since there are drafts in all areas thanks to the open corridors that surround the building, the terraces designed for rest and to provide tranquility to staff and customers.
In addition to the use of natural and local materials, materials from the previous construction were rescued, not only supporting the reduction of costs but also the conservation of the history of the project itself.
Design: LC arquitectura
Photography: LGM STUDIO
