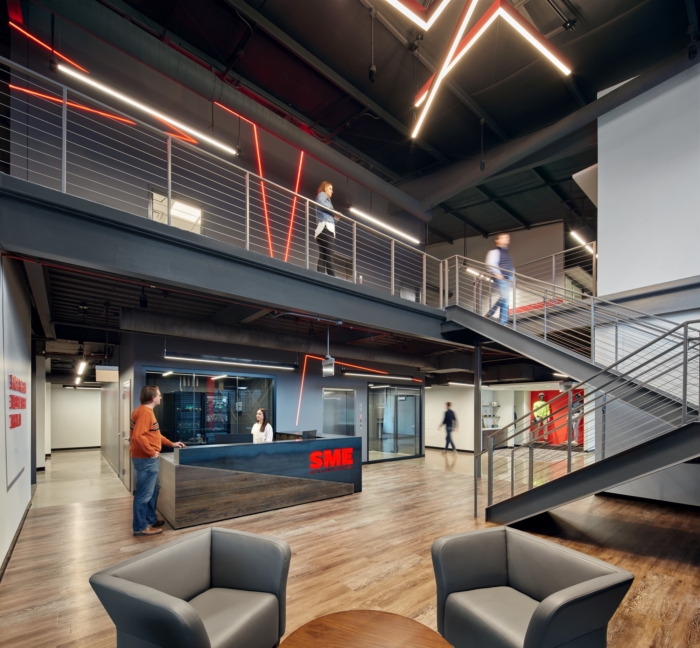
Settle Muter Electric Offices – Columbus
WSA completed the Settle Muter Electric offices with strong materials and functional workspace in Columbus, Ohio.
Settle Muter is a high quality electrical sub-contractor with an expanding list of clients across Ohio and the Midwest. Typically considered the choice for sophisticated institutional clients and large corporate entities, Settle Muter has a growing demand for space that fulfills the needs of an expanded executive team, pre-construction project managers, estimators, and administrative personnel. The new building addresses functional needs and support talent recruitment.
The project converted an existing pre-manufactured metal warehouse into company headquarters, doubling the space. A second floor was built within the existing volume and new openings were cut into the exterior of the building to introduce natural light and views.
With SME wanting all employees to have their own office space, WSA maximized the square footage to create fully equipped private offices. Large windows to the exterior and glass paneled doors and dividers allowed natural daylight to pour into the internal collaborative spaces. Hallways were widened to allow for large counter-height tables where engineers can discuss blueprints with their teams. Energy zooms through the hallways with inlaid LED lighting strips to play off their electric logo and showcase their work.
WSA worked with Settle Muter to prepare a long-term space master plan. The decision to renovate the existing warehouse on their property was informed by the sustainable features that are embodied in saving an existing building and capitalizing on the prior investment in the asset. The master planning proved the building viable to accommodate and absorb short and long-term strategic goals for Settle Muter. The plan of the building upon initial occupancy allows for 26% growth in administrative staffing levels over a five-year period.
Surrounded by warehouses, SME’s headquarters stands out with presence visible from the passing highway. Internally, the flattened hierarchy of the company is reflected within the space. New hires and candidates can know they will be just as highly valued as their peers and managers. Their office also now acts as a showcase for potential clients to see an example of their work. With an ample break room and training room equipped with technology, SME has a place for all of their employees, from day-to-day work to all hands meetings and celebrations.
Design: WSA
Photography: Clory Klein
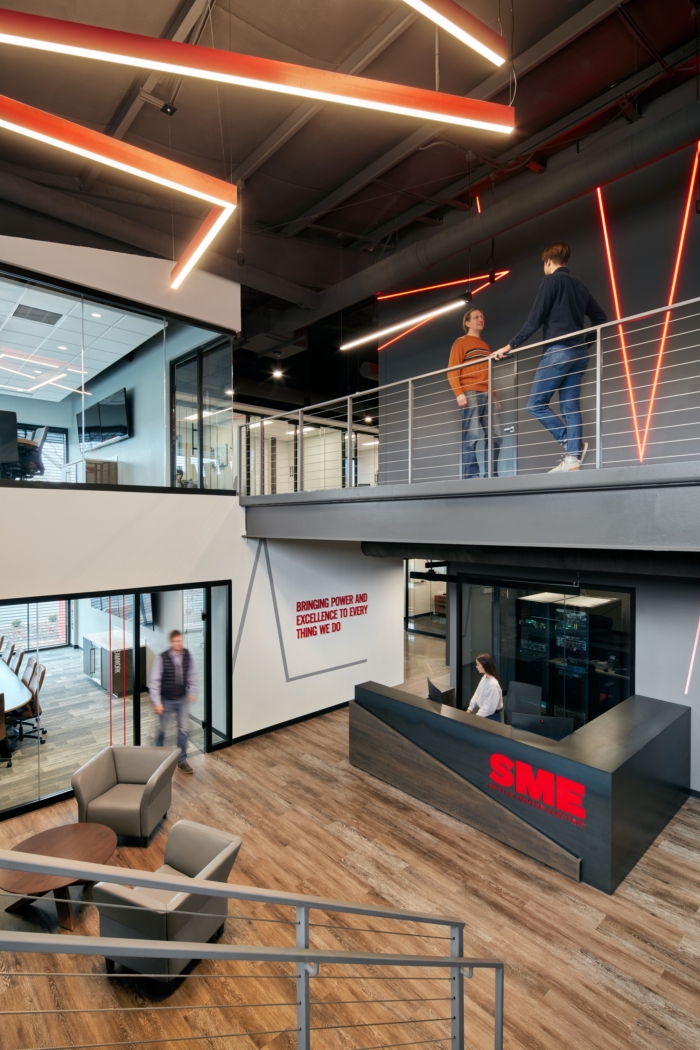
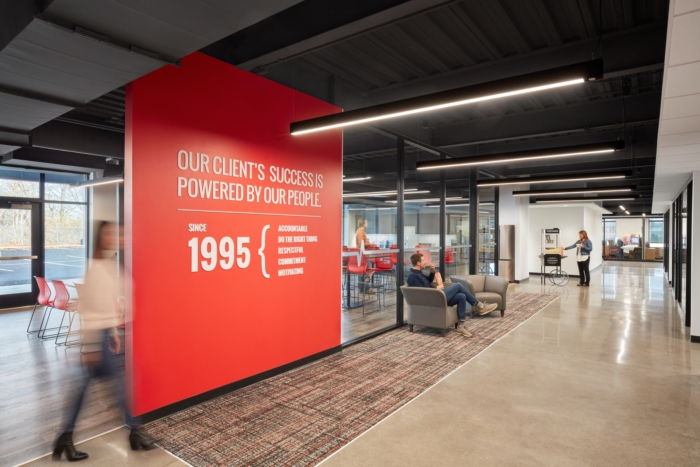
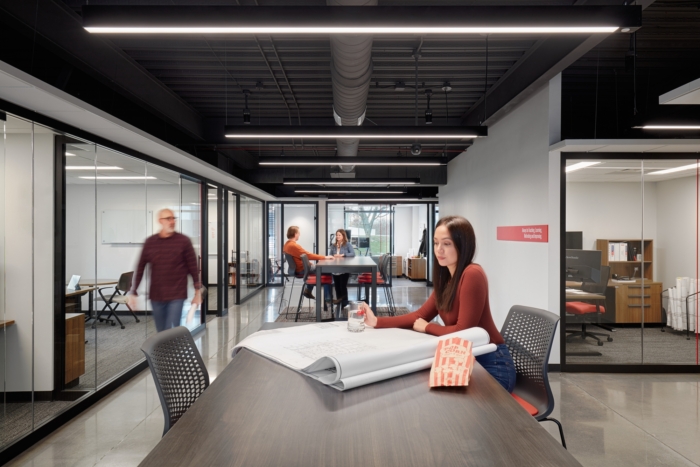
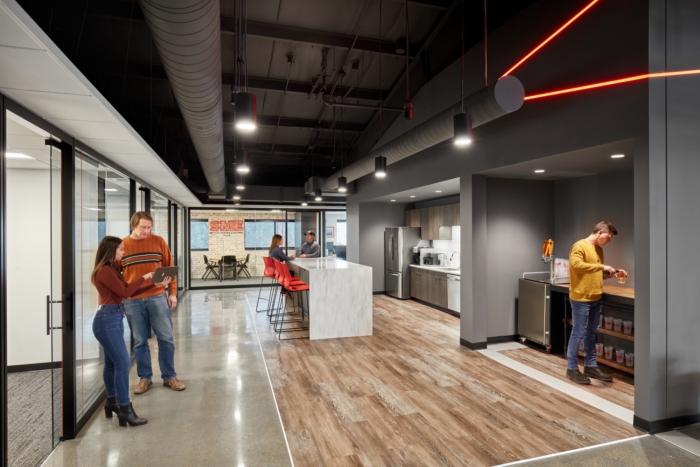
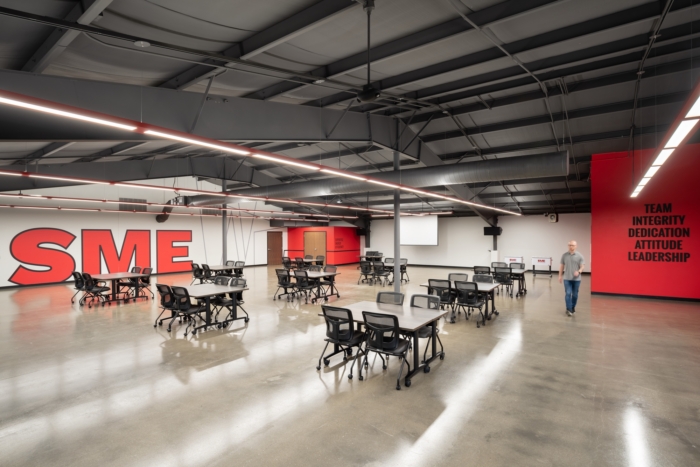
























Now editing content for LinkedIn.