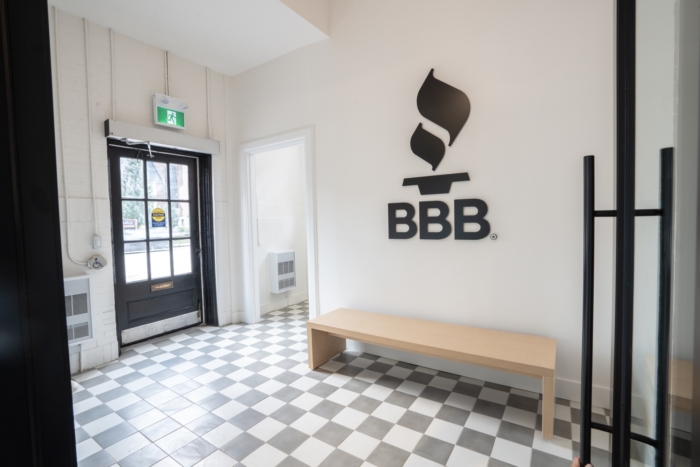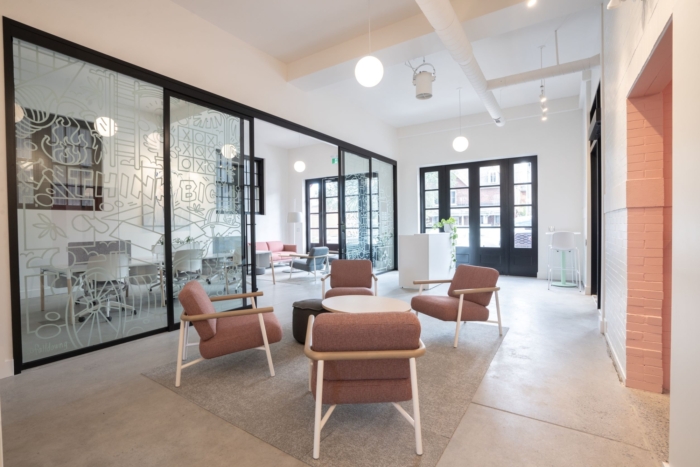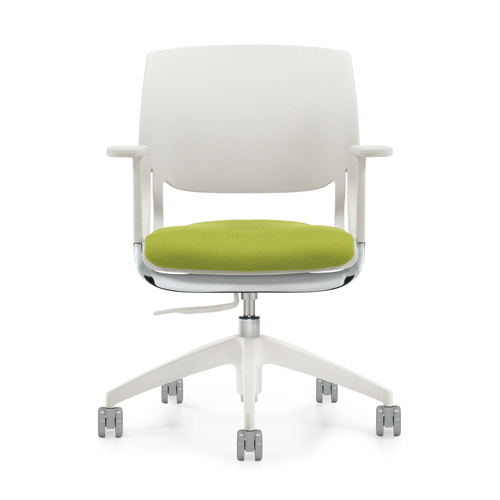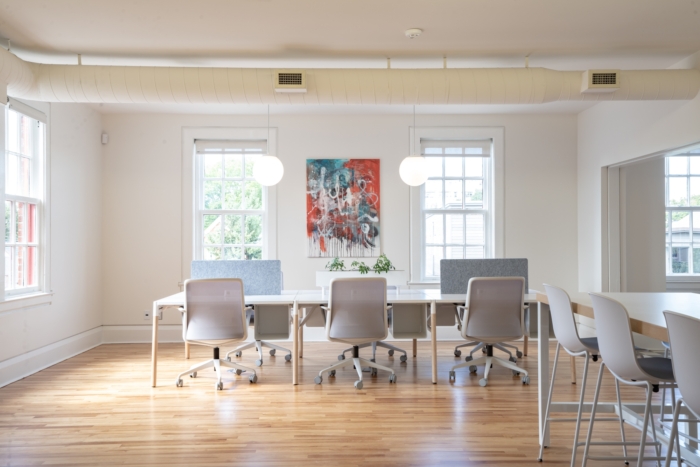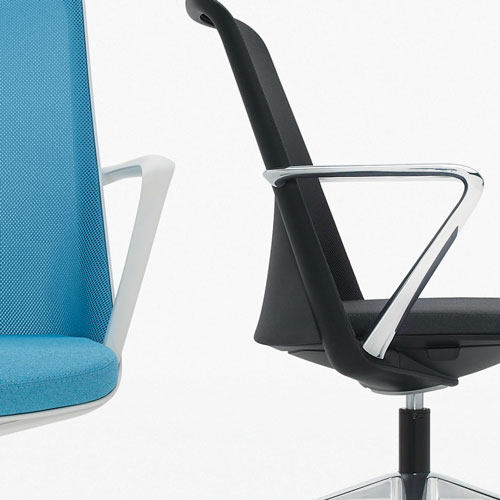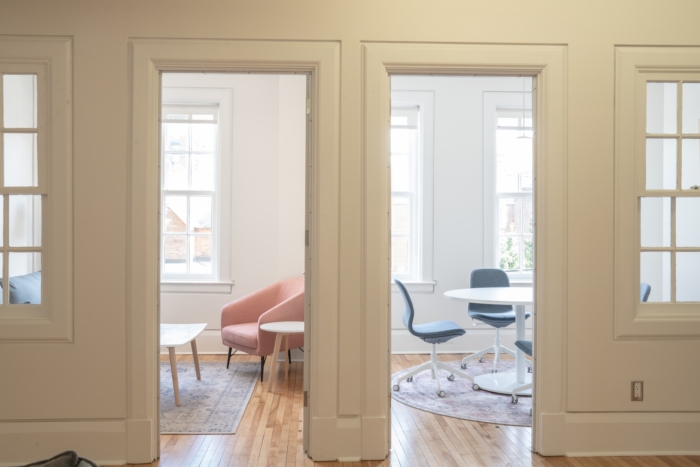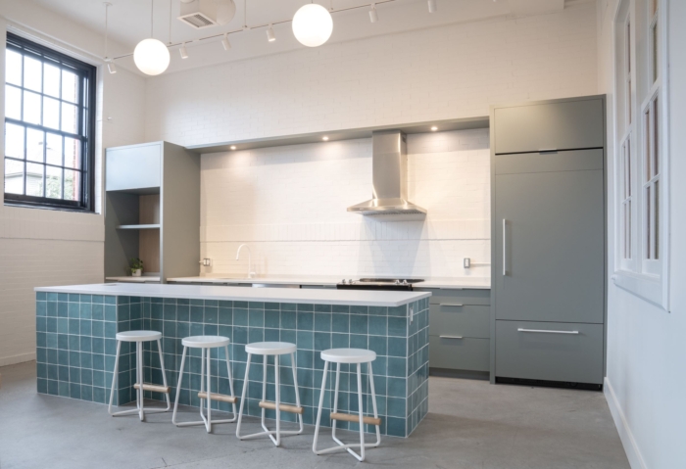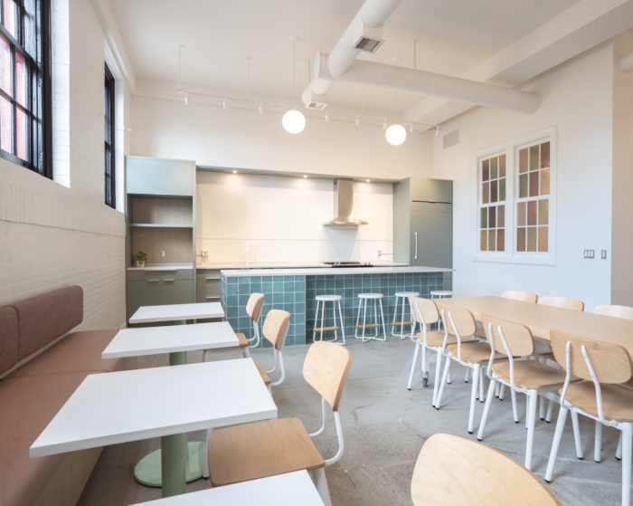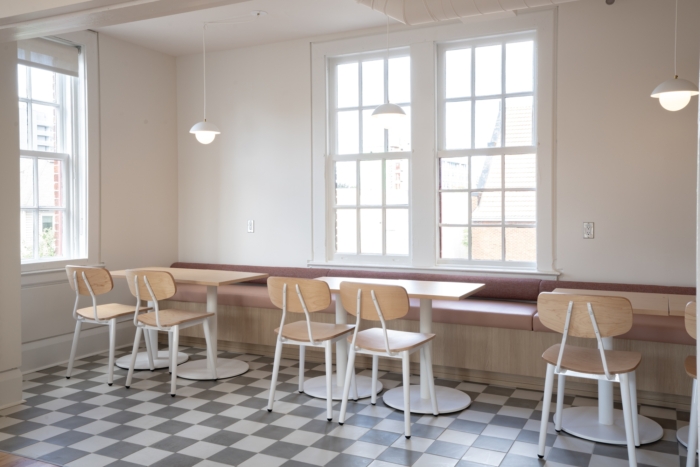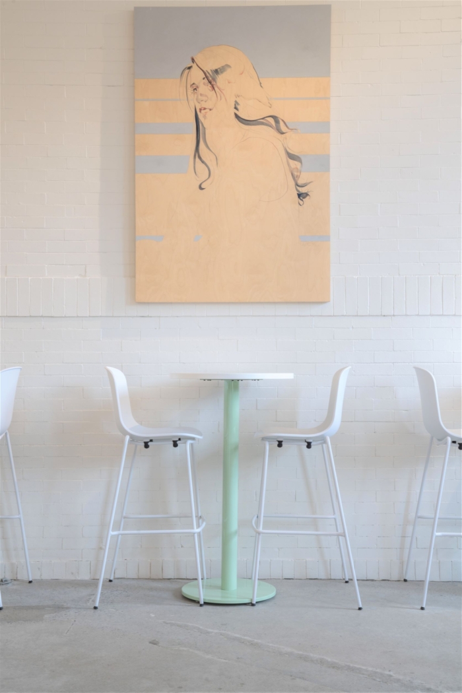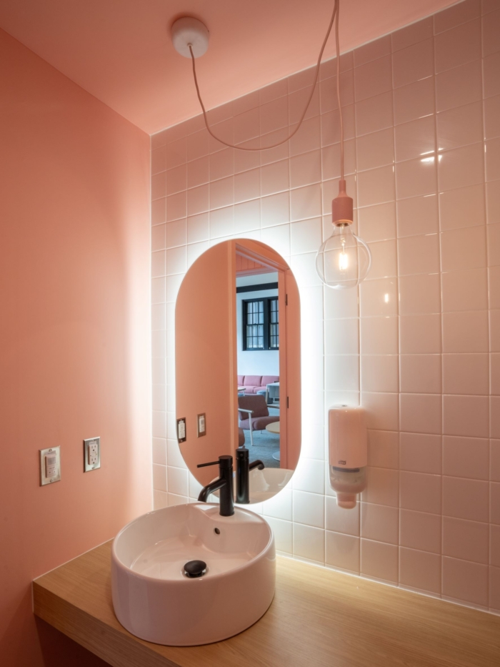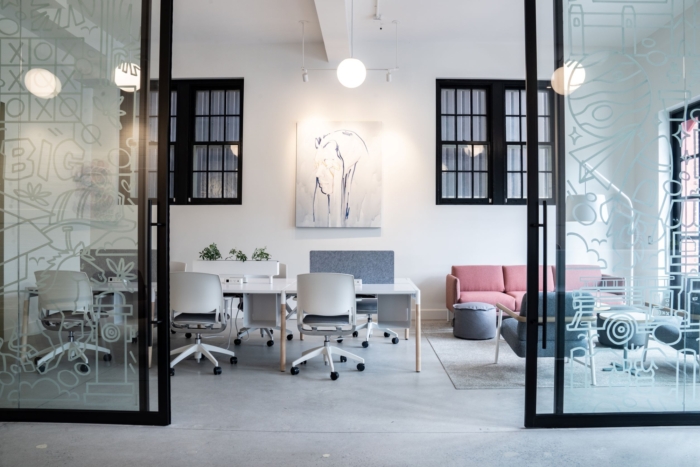
Better Business Bureau Offices – Ottawa
Wei Sanchez Design Studio brought in a bright color palette and a flexible space for the Better Business Bureau‘s offices in Ottawa, Canada.
The Better Business Bureau (BBB) project is a multi-purpose community co-working space located in one of only three pre1930s fire stations that is still in existence in Ottawa, Ontario today. The Parkdale Fire Station is an iconic community landmark that has been witness to many changes since the time that it housed horse-drawn fire engines. Before BBB obtained the space, the station was demised into three separate commercial tenant units. The two main intentions in designing this project was to bring new life into the interiors while highlighting and paying homage to the building’s history. The process began with brining the building back to its basics by removing interior additions that had built up over many years.
The two previous units on the ground floor were opened up to expose the original open bays of the firehall, creating a flexible open-concept co-working space equipped with the ability to separate one side from the other while maintaining outdoor access for both sides. An original stained glass window that was repurposed in the new kitchen area served as inspiration for the playful retro interior colour palette. To modernize the interior while emphasizing the original bay doors and windows, the interior brick (originally brown and mustard in colour) was painted a soft white, while the doors and windows were refinished in black. The original fire pole, purposefully in its patinaed state to represent the building’s history, is also showcased in the kitchenette seating area. On the second floor, the existing wood floors, old rooms, and interior doors and windows were kept and refinished to maintain the natural charm of the existing space. A focus on natural light, comfort, and connection to the ground floor design were driving factors. Colorful soft seating and rugs were used to create a homey work environment. As a finishing touch, artwork and murals by local artists were implemented throughout the two floors to strengthen the bond between the building and its community.
Design: Wei Sanchez Design Studio
Design Team: Mark Sanchez, Candice Wei
Contractor: Ark Construction
Photography: The Capital Collective
