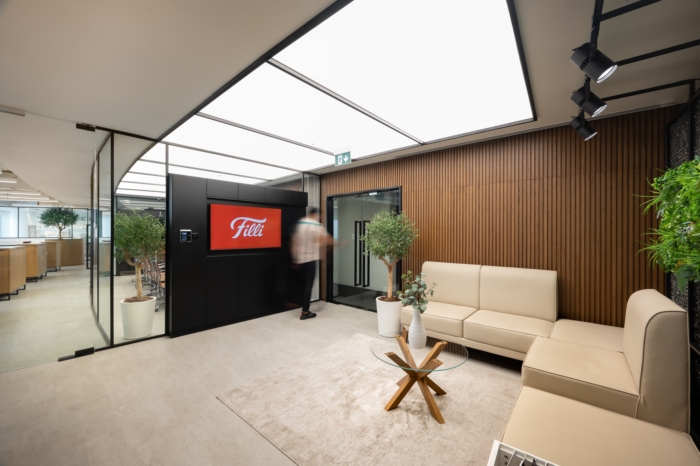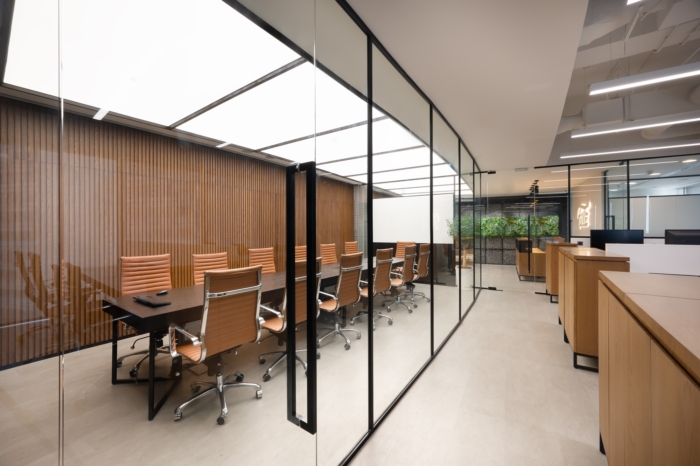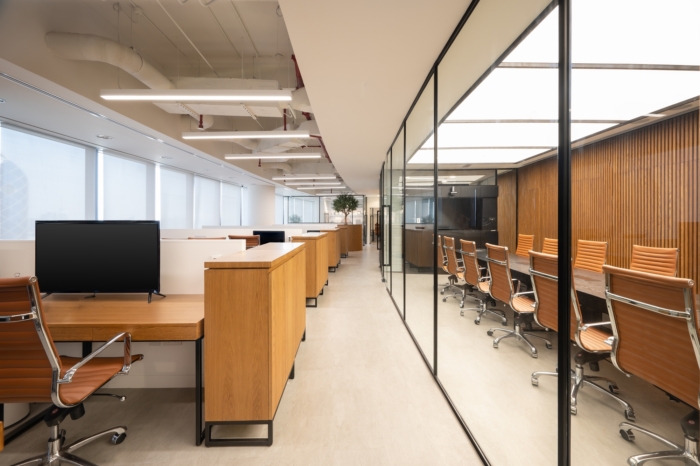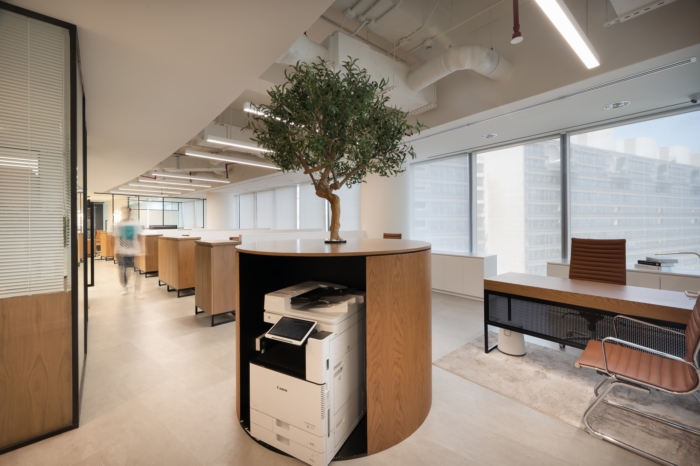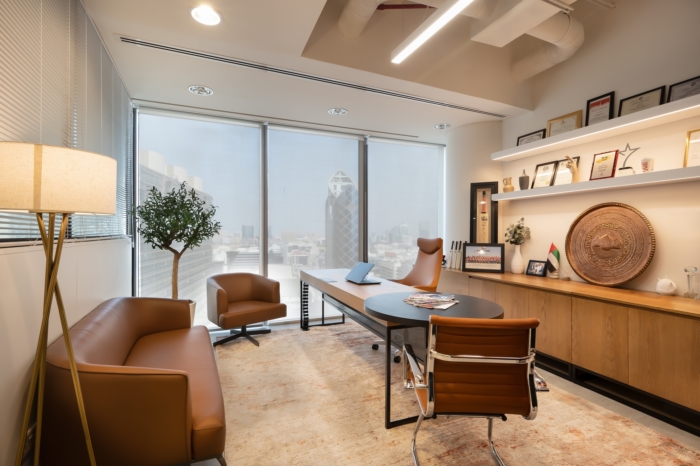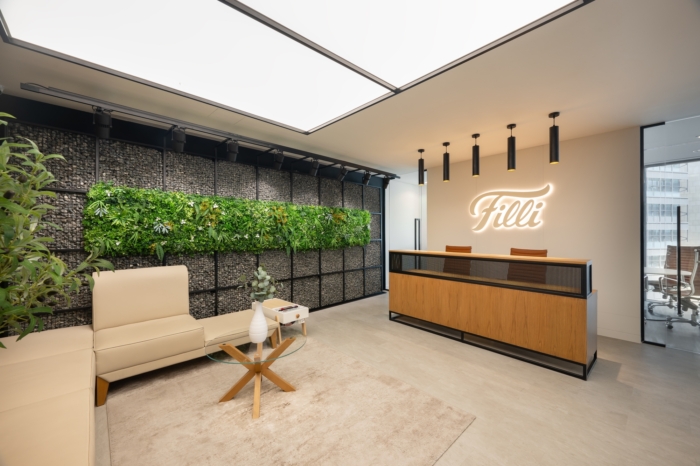
Filli Offices – Dubai
Plural Architecture and Design embraced a sleek and minimal space for the Filli offices in Dubai, United Arab Emirates.
The project was to design and build the corporate office for Filli café, a Dubai born company that has spread its footprint all over the world. The design intent was to create a minimal and sophisticated interior that will cement the position of the company as one of the preeminent f&b players in the mena region.
The project brief was for Filli to have a world class office space that would serve as its global headquarters. The design would have to support its growth and ambitions, help define the companies culture of business and collaboration. The office needed to have an open feel to it with brigthness and lots of daylight. The ceo had a particular request that his office had to be both visually and physically accessbile to everyone inkeeping with the companies culture of collaboration.
The design inspiration for this project draws from a plethora of projects that serve as a study in minimalism and precise, well detailed and documented buildings. To highlight two in particular would be the New York times office by renzo piano with its clean lines and rational layout and the apple stores by Norman foster and Partners with its attention to detail and integration of services as a part of the design.
The material palette of the office was kept simple and minimal. The majority of the walls were finished in pure white giving the space a museum like quality. Accent walls that would have electronics (tvs) on them were finished in semi glossy black giving the entire unit a monolithic look. The entire flooring was in a concrete finish and the custom millwork in an unsaturated open grain light wood veneer. In keeping with the project brief to have an office filled with day light, all the partitions were but joined glass partitions. All the furnitures were of chrome and camel leather.
The overarching design feature of the project would be its simplicity and homogenity across the multiple spaces. The layout of the space strictly adhered to the building radial grid and the design enhanced and emphasized this in all levels. The monolithic concrete flooring has thin metal strips mirroring the radial grid. All the wall partitions and spaces are laid out to the radial grids centerlines. A central corridor divides the employee seating and the group spaces like conference rooms and staff lounge. There is uniform stretch ceiling lights on the ceiling laid out within metal frames on the radial grid. These ties in with the vertical mullions of the glass partitions as well. Although space was very constrained, biophilic design elements used throughout the project bring in a touch of green, calm and serenity in.
The otherwise monastic space. The entry lobby has a feature gabion wall with crushed rocks and integrated green wall. In the other end of the office a niche was carved out that contains a cylindrical millwork with an olive tree. This serves as a visual focal point as one walks the asile towards to ceos cabin. This element contains within it the office common printers and serves as a collaboration hub
Design: Plural Architecture and Design
Contractor: i2D Interiors
Photography: Yamini Krishna Photography
