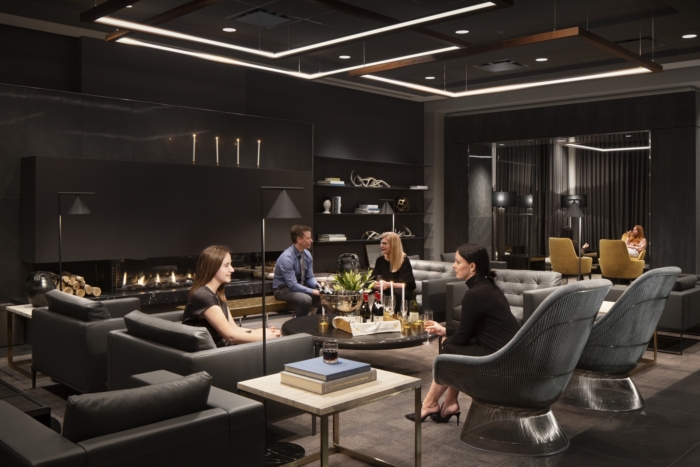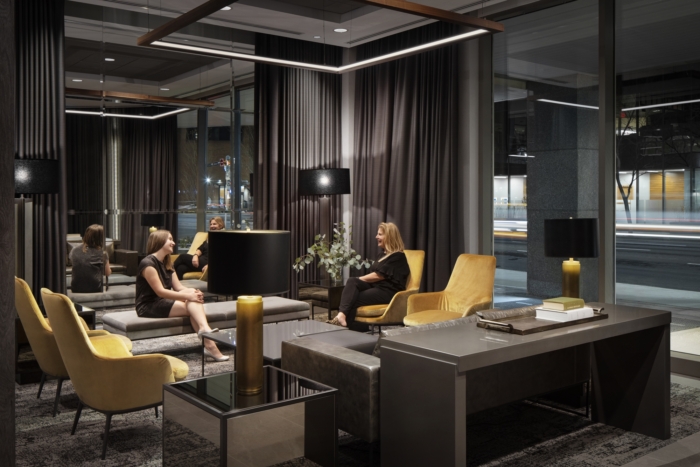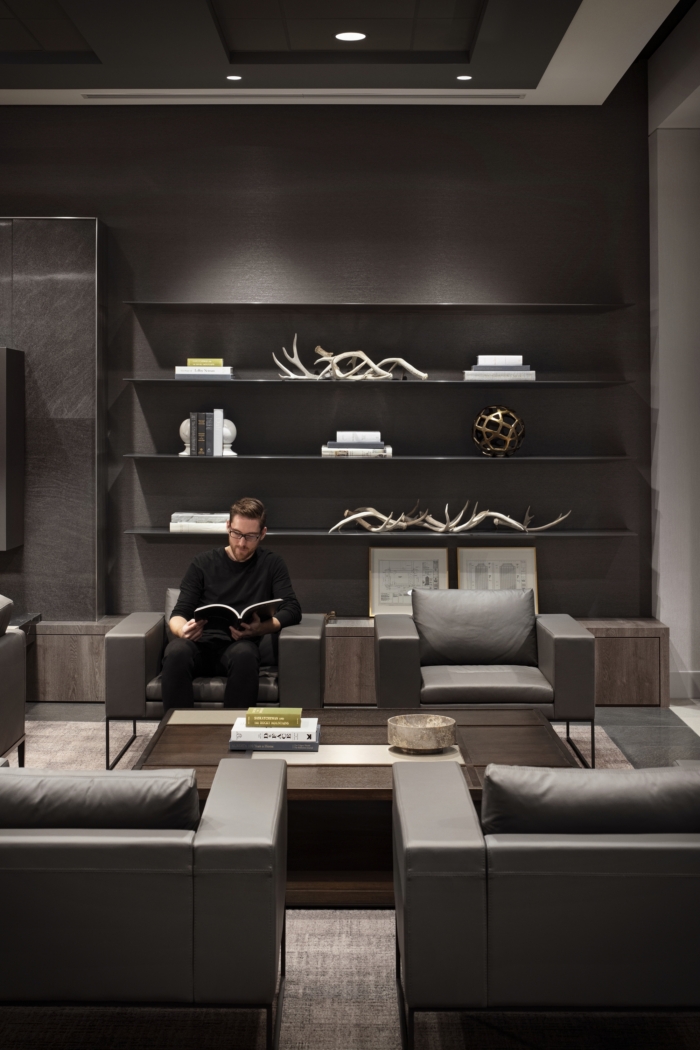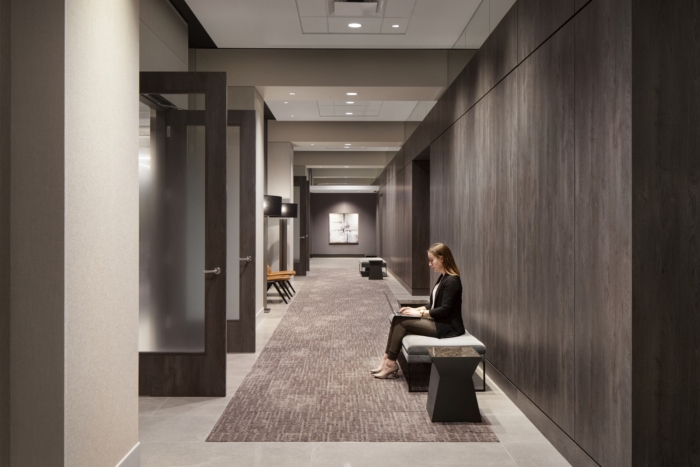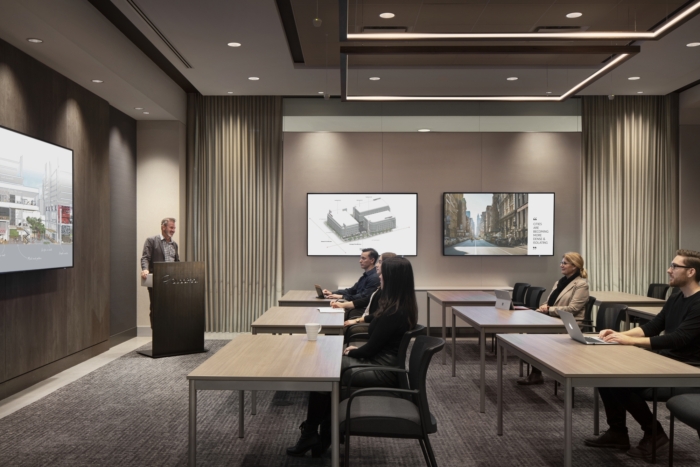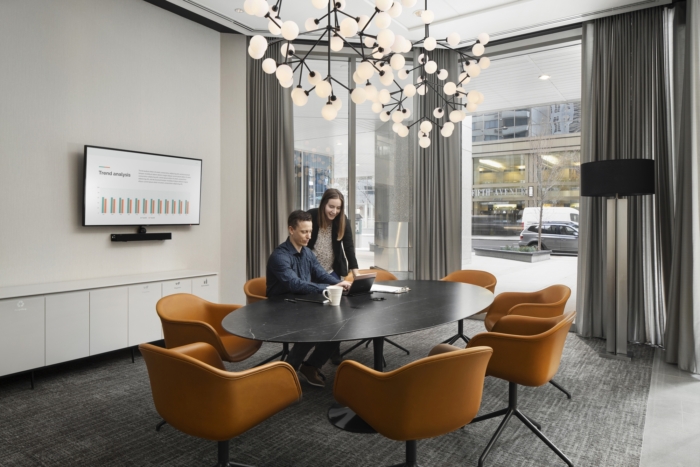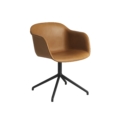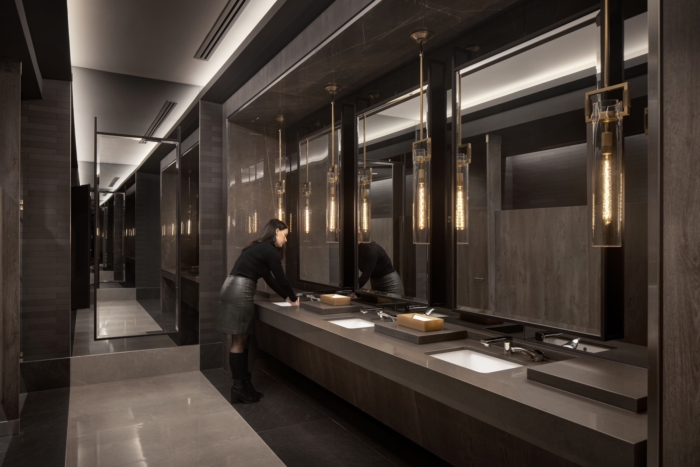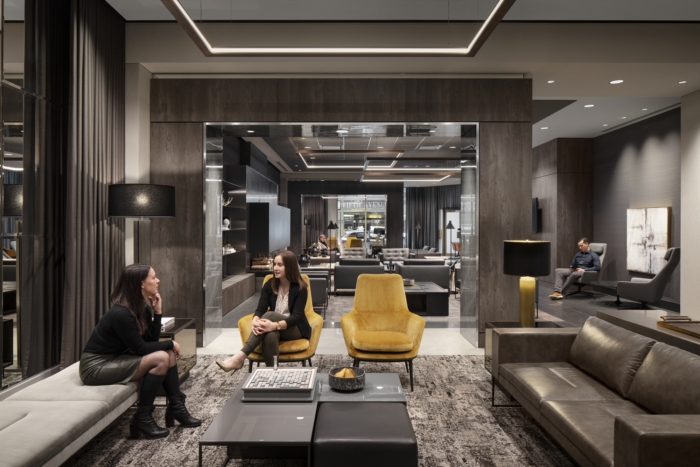
QuadReal Offices – Calgary
Kasian Architecture Interior Design and Planning created a warm and sophisticated space for the QuadReal offices in Calgary, Canada.
Kasian worked with QuadReal to renovate and redevelop BP Centre’s public spaces and tenant amenities. Using a phased approach, the project re-imaged and re-engineered the public spaces to improve pedestrian pathways and enhanced the tenant experience by renovating the following amenity spaces:
Conference space 7,900 sf: the renovation focuses on converting the space into a large multi-function area that can be configured for a variety of events, such as corporate meetings, coaching sessions, and team-building events.
Tenant Lounge 2,200 sf: our team re-imagined the lounge by introducing an elegantly furnished space with a large central fireplace that will allow guests and employees to connect and serve as an alternate casual workplace.
Public Lobby 10,624 sf: extensive redevelopment was undertaken to enhance the public connection to the adjacent outdoor areas. The renovation also includes replacing the existing escalators and removing the dated fountains and feature walls.
Fitness Centre 8,200 sf: a revitalized health and wellness center provides a variety of studios to support group classes, which are complemented by a fully equipped gym including weights and cardio equipment. The design features a spa-like environment with a sophisticated shower and locker room.
Design: Kasian Architecture Interior Design and Planning
Photography: Eymeric Widling Photography
