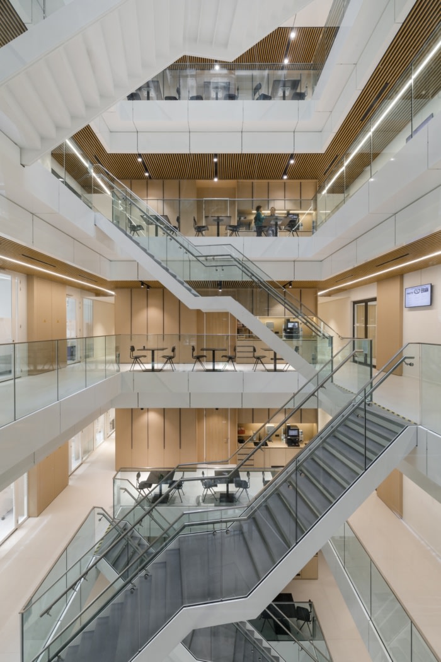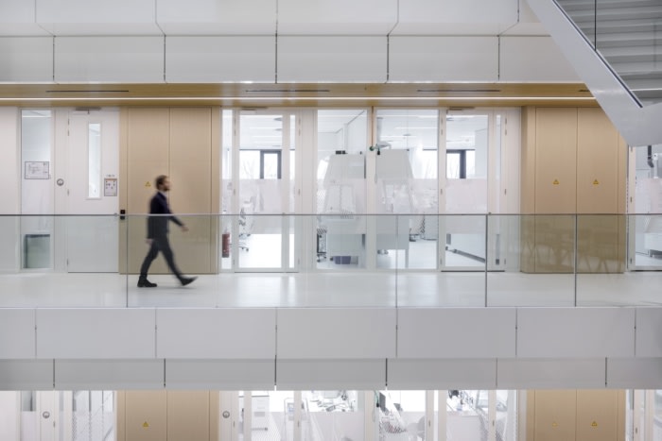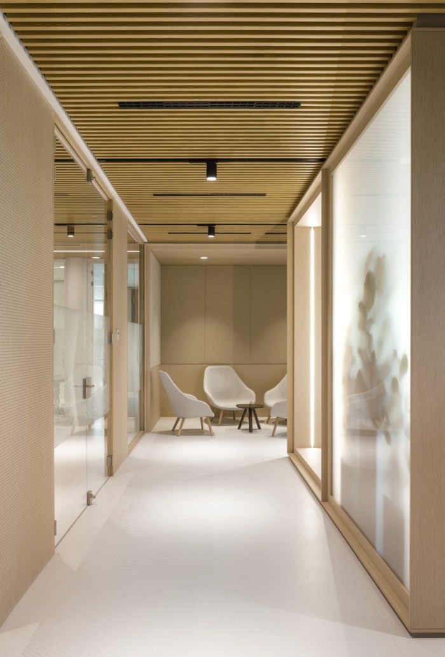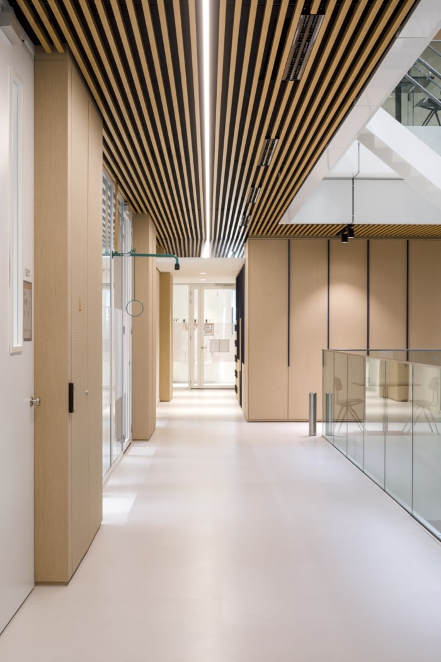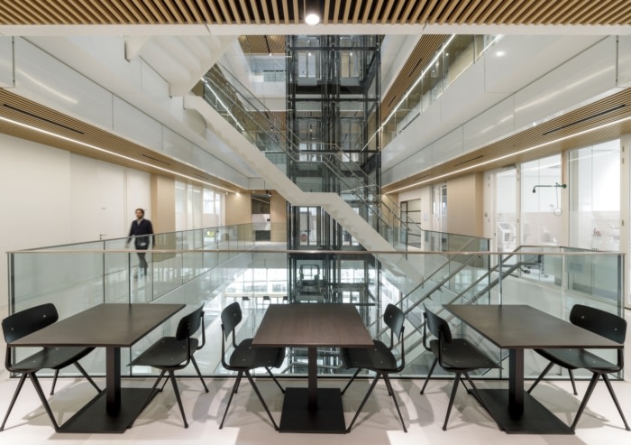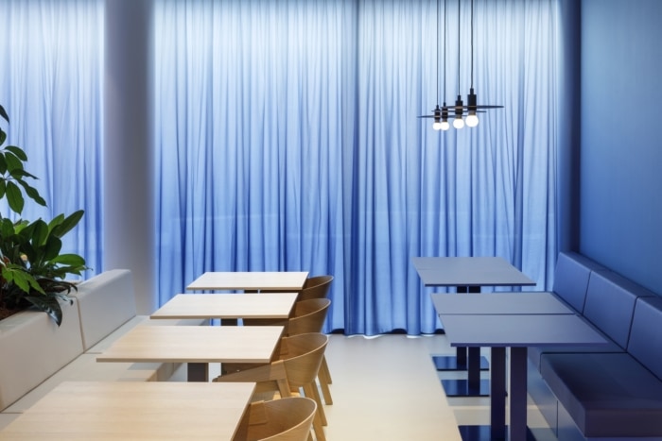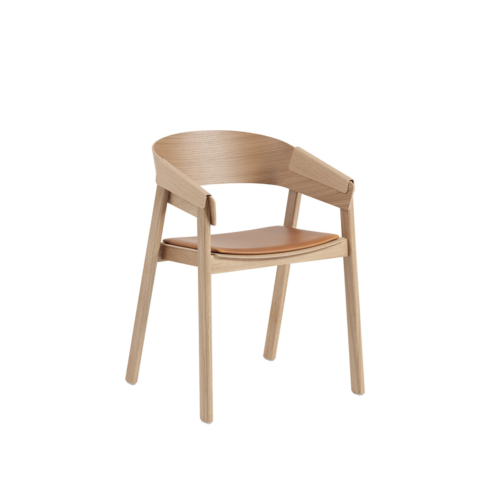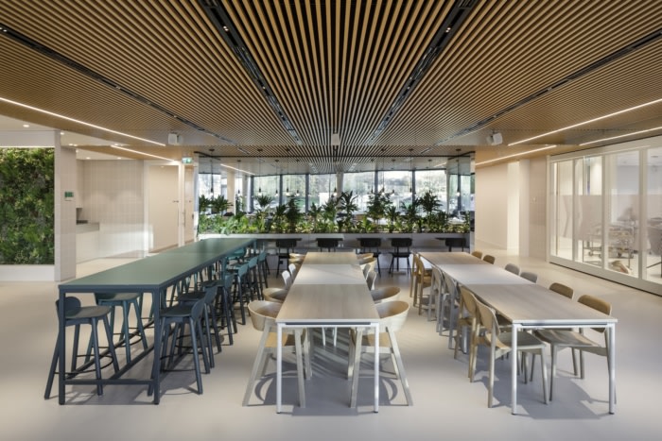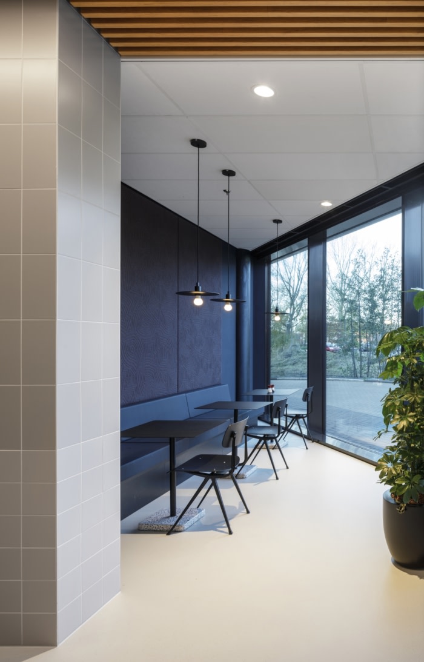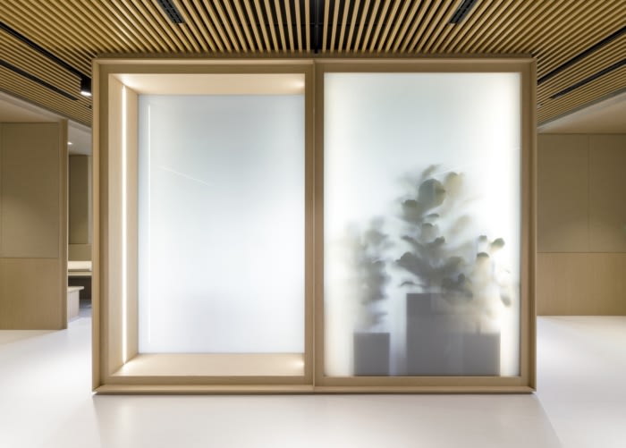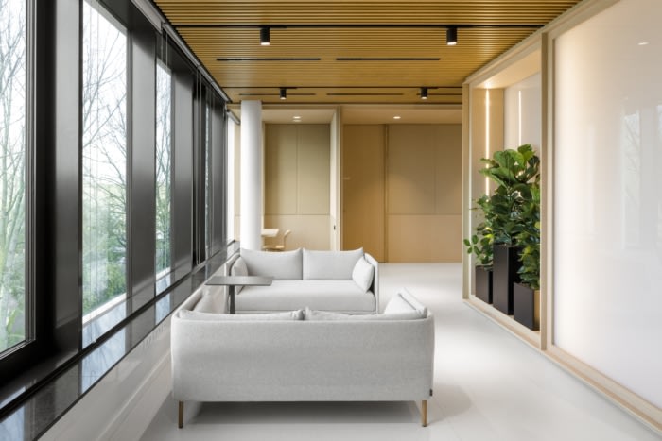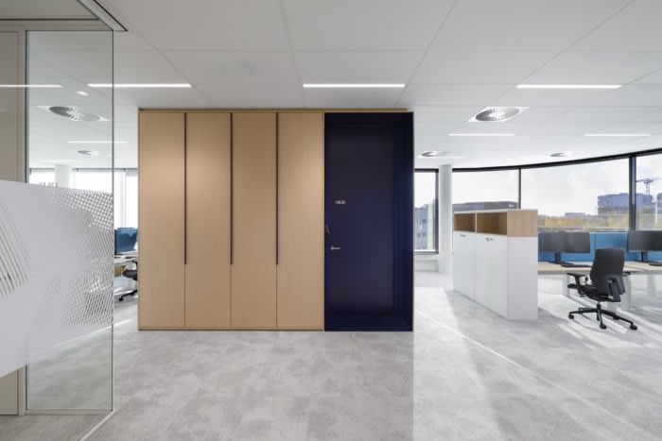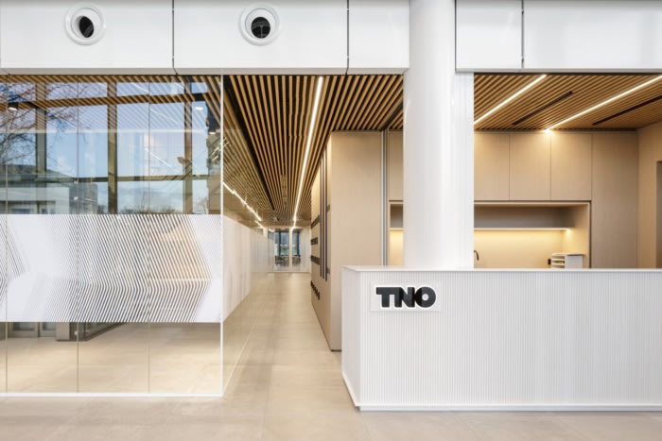
TNO Offices – Leiden
Hollandse Nieuwe created an open, sleek, and collaborative space for the TNO offices in Leiden, Netherlands.
The Netherlands Organization for Applied Scientific Research (TNO) have recently relocated their Leiden offices. Housed in the ‘Gaubius’ complex, the 12000m2 complex contains a diverse mix of biomedical departments across different sectors. Hollandse Nieuwe were given the responsibility to design the large, 8,500m2 ‘healthy living’ department within the new complex. This area consists of a variety of office space, high tech laboratories and its own restaurant, which support research on health choices and social participation.
Contrast
For the design of the project, creating contrast in materials was key to creating a clear organization throughout the entire space. For example, the designs of the laboratory (class ML2 and ML3) were determined to a large degree by their technical and security requirements, part of which required these spaces to be white and hygienic. Playing off of these constraints and using wood and softer finishes to define the office and atrium areas created a visible structure in the interior and a clear understanding of what each type of space was.The meeting spaces were further enhanced within the projects’ material organization by adding a selection of plants, healthy food options and upholstery alongside the wood finishes, with much of the furniture being re-used from various other TNO locations.
Central to this new facility is the company restaurant. Beyond the well-considered restaurant functionality, this space is also seen is also a flexible working cafe that is open continuously. Features here like folding doors provide connections to meeting spaces and workshops, allowing the restaurant to manage many different sized groups.
Accessibility
The new TNO office in Leiden aims to use materials and spatial organization to make TNO’s activities more approachable, which in turn helps contribute to a positive user experience of both the office and laboratory facilities.
Design: Hollandse Nieuwe
Contractor: BOB groep
Photography: Ewout Huibers
