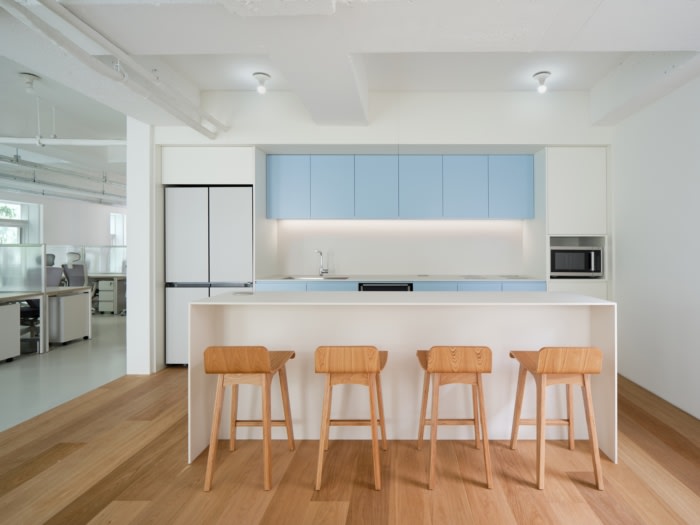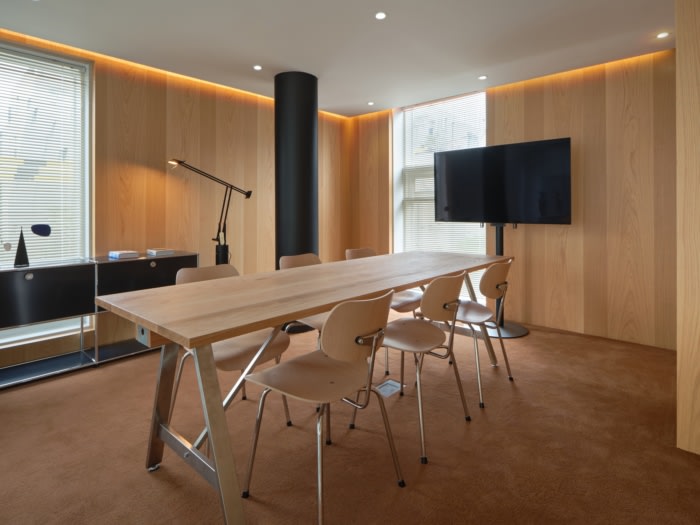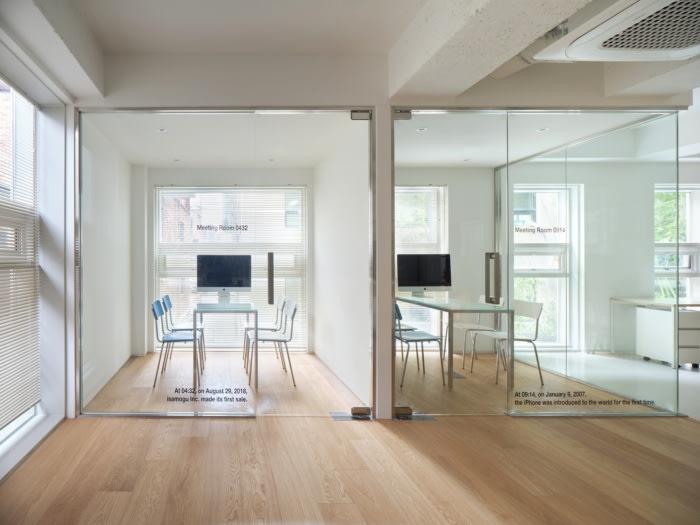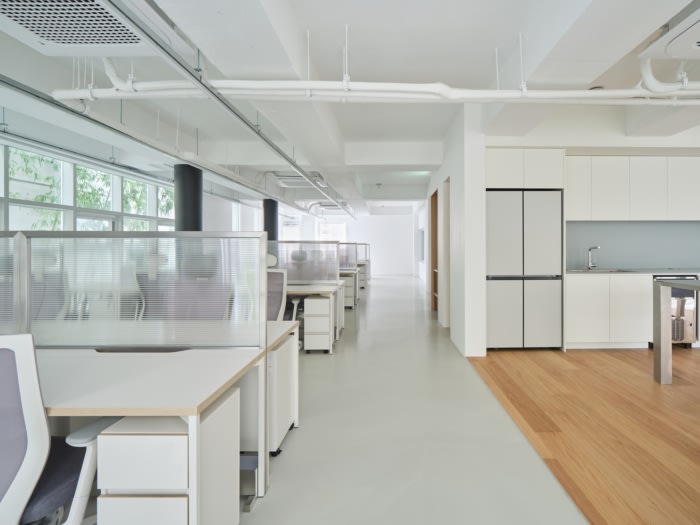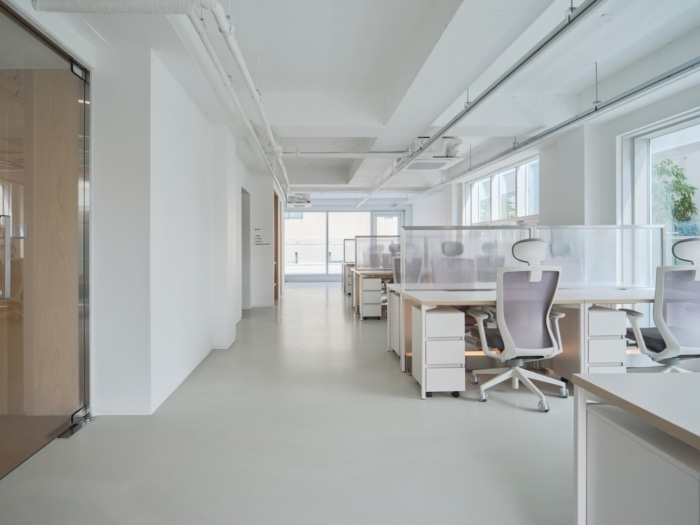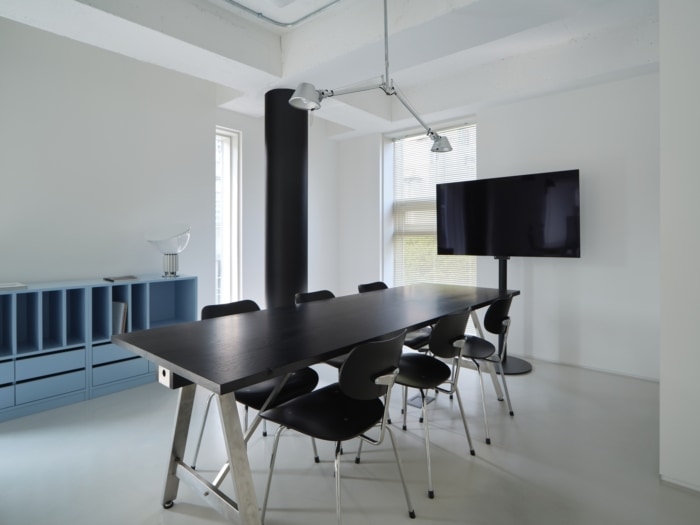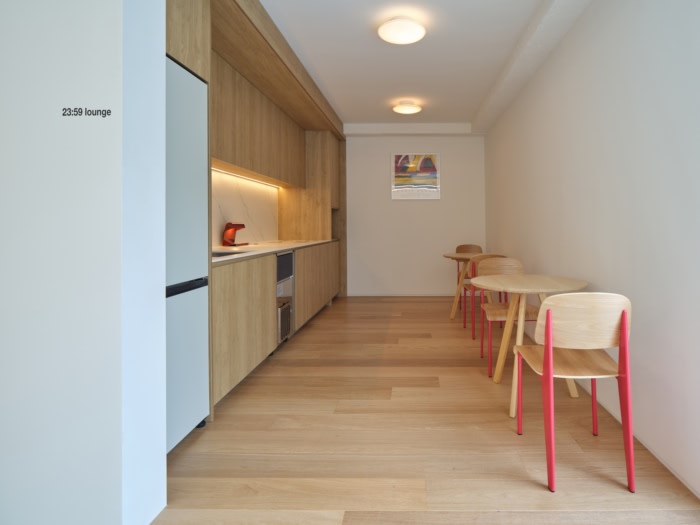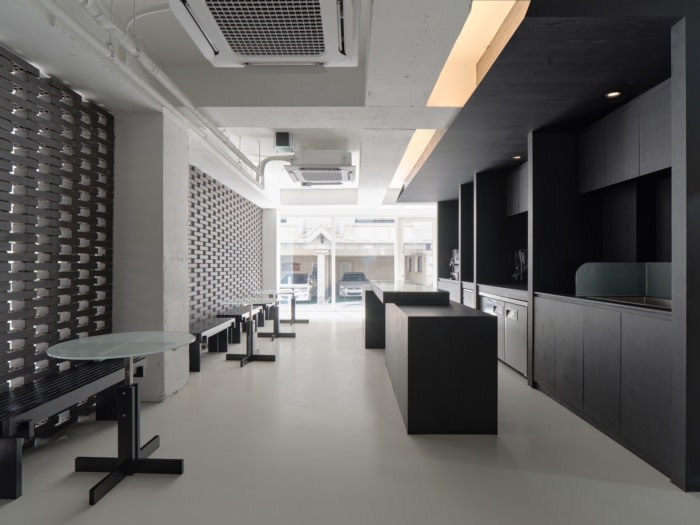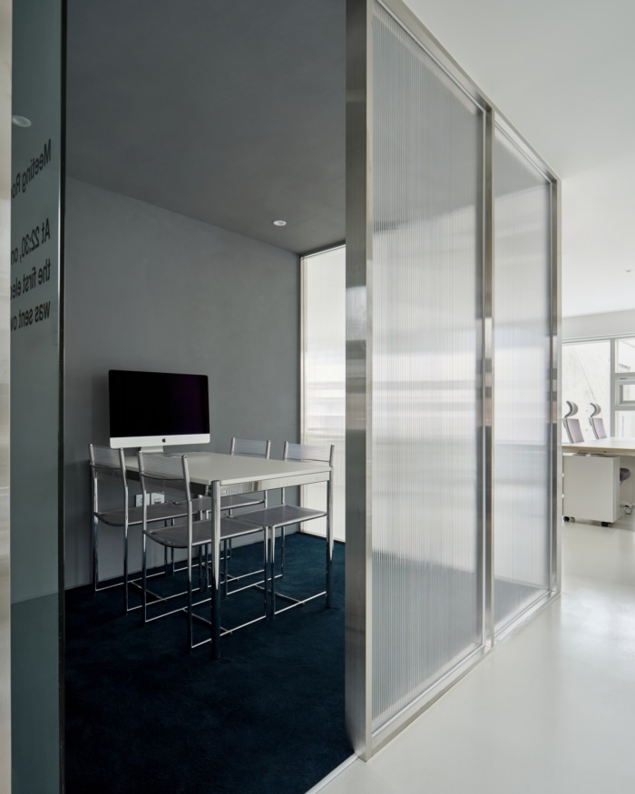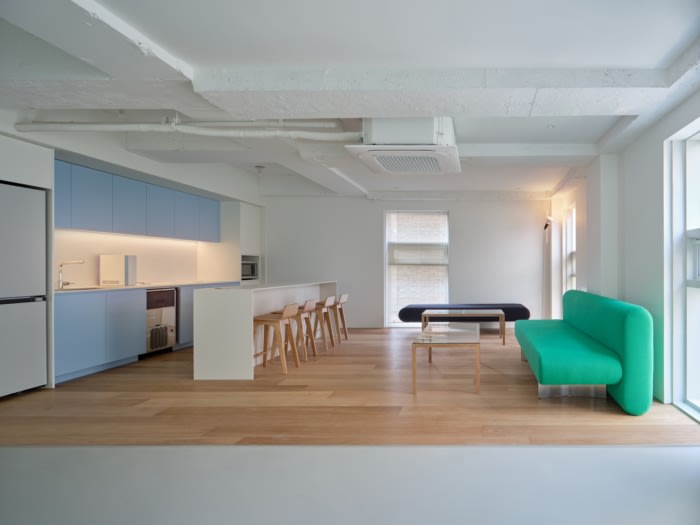
23:59 Offices – Seoul
STUDIO SHERPA intentionally chose material, furniture, and finishes to create a minimal look for the 23:59 office in Seoul, South Korea.
23:59 The company blocks unnecessary eyes from the outside on the 1st floor and constructs a space according to the flow of time from the 1st floor to the 5th floor, where light penetrates through the stacking of bricks, “together with consumers until the end of today. It contains the corporate slogan of “doing it.”
This is also shown through the production partition, and the partition on each floor serves as its own, and as a design element, the lighting at the bottom is set to automatically turn out when tomorrow passes from today. It also serves as a tray to organize the outlet wires needed for each desk.
Also, this company is a horizontal company without a representative office. The horizontal corporate structure was expressed as a form through the polycarbonate used for the partition and the horizontal gaps visible on the drawer door.
As the gaze moves from 1F to 5F, the boundary (black & white) – dawn (light gray) – morning (conch series) – afternoon (orange series) – evening (indigo blue) was intended to express changes over time in an image. Accordingly, the elements of the meeting rooms and lounges on each floor were changed..
In addition, the lounge on each floor expresses the living room. In line with the corona era, it represents the ambiguous boundary between office space and home.
In the space of B1, rooftop, a studio space in the company, a lounge and a rooftop where everyone can have a meeting and relax are configured.
Design: STUDIO SHERPA
Photography: IN AND OUT STUDIO
