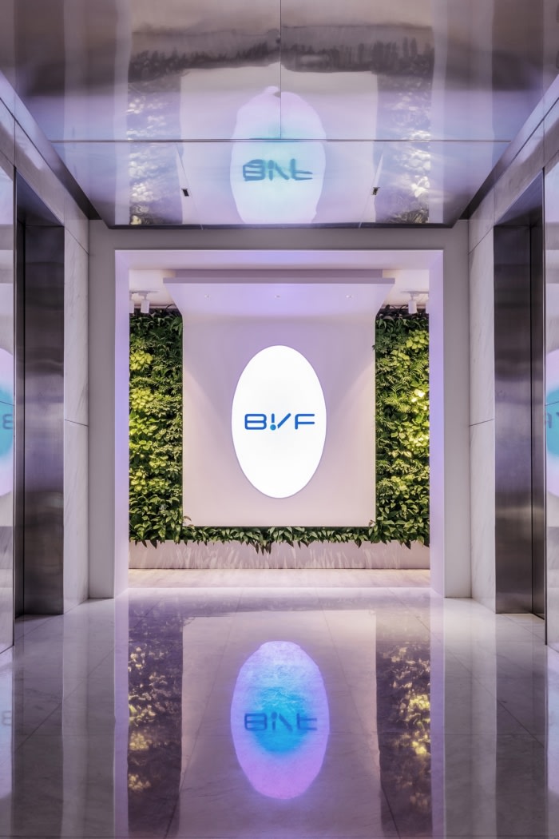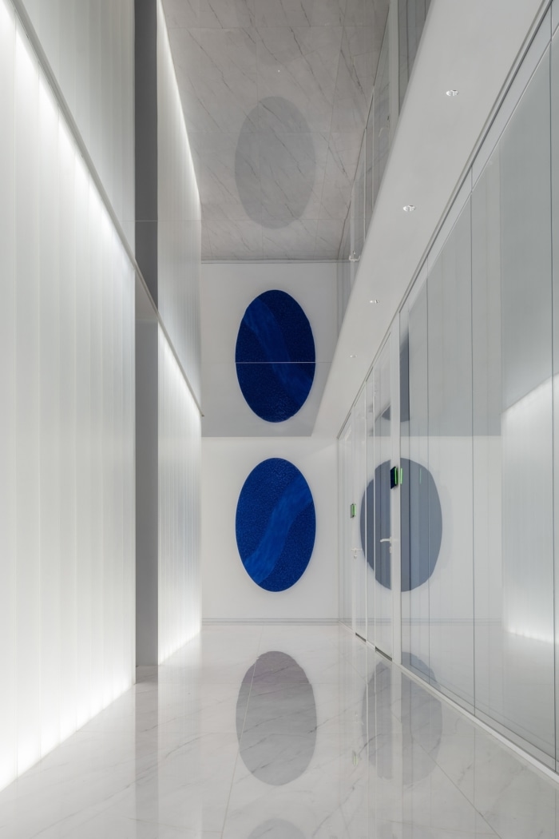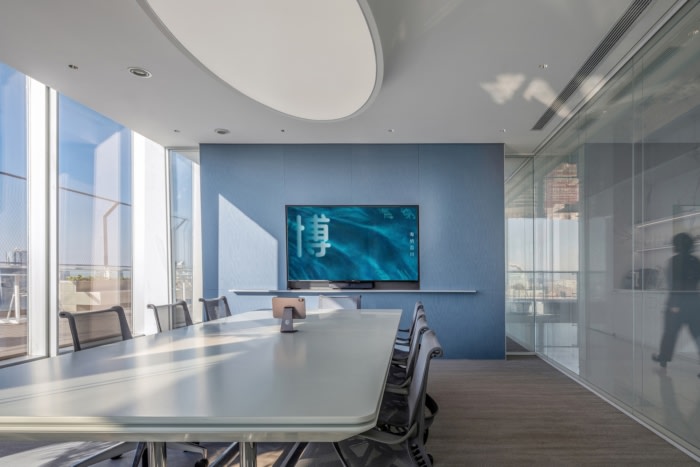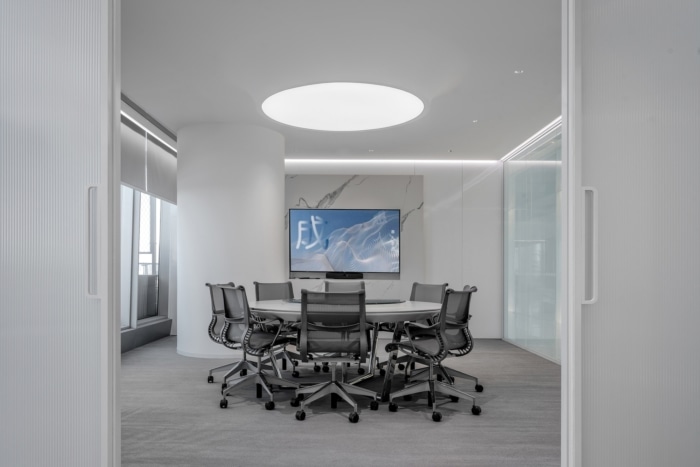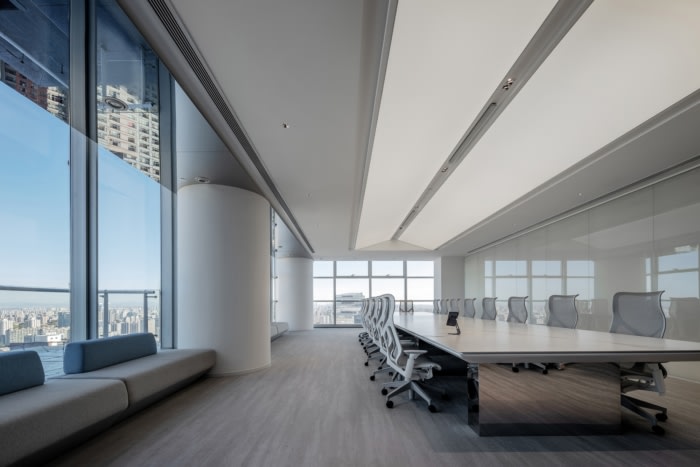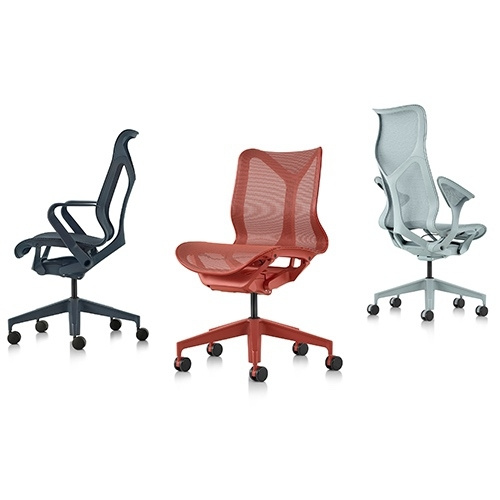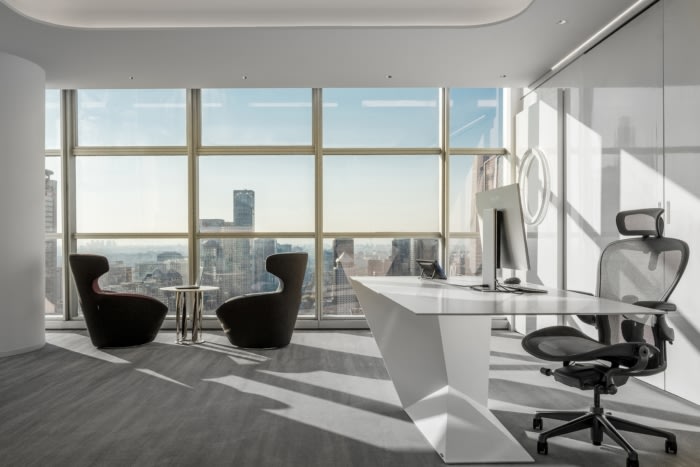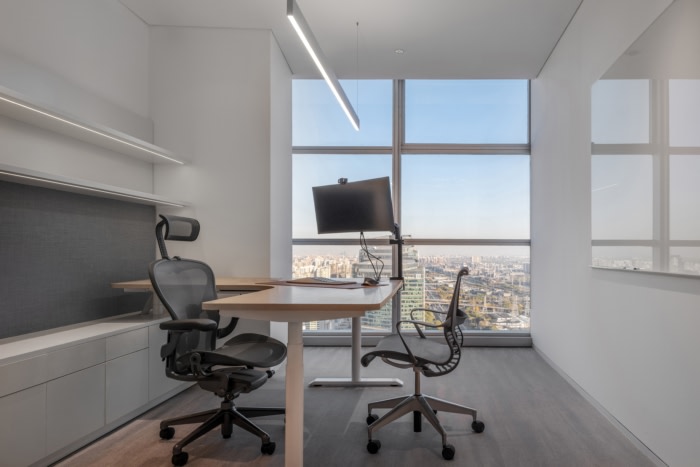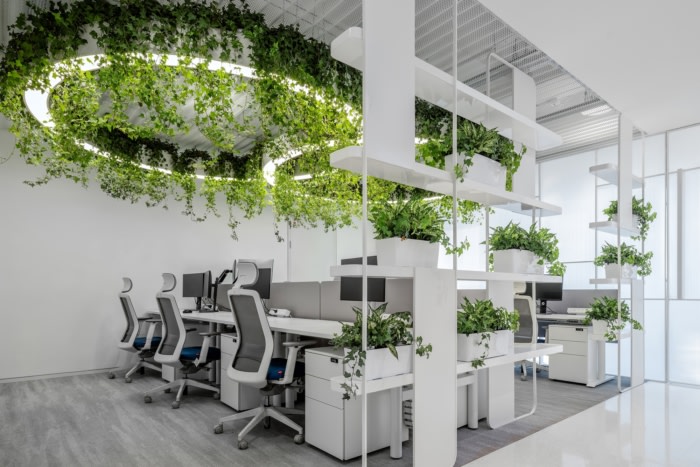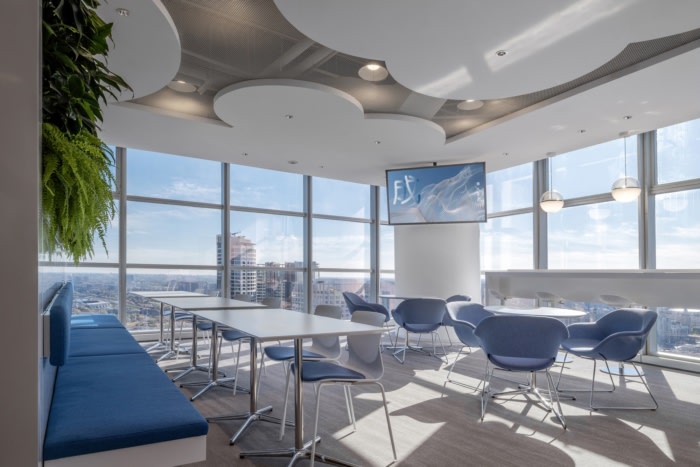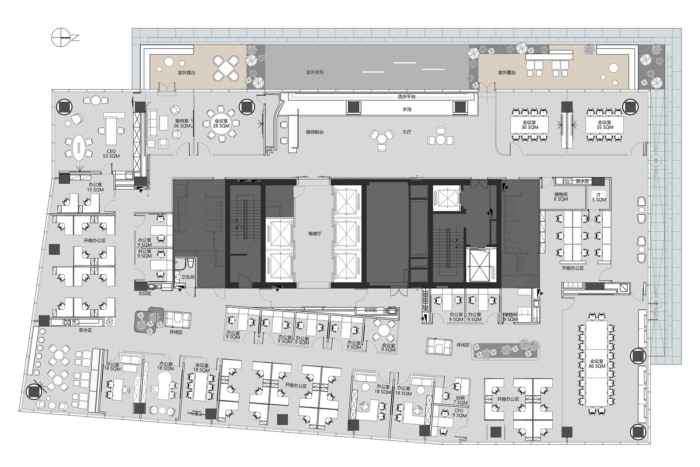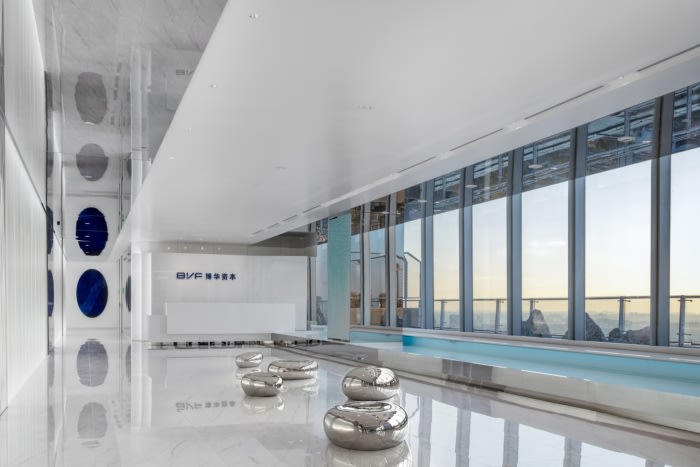
Broad Vision Funds (BVF) Offices – Beijing
Ujing Interiors Design designed an elegant and bright space for the Broad Vision Funds (BVF) offices in Beijing, China.
As one of the most active private equity investment institutions in China, Broad Vision Funds (BVF) moved to CBD, Beijing on the 5th anniversary of its establishment, The new office is located on the sub-top floor of the Jindi Center, with a wide view over the whole of Beijing, as if standing on top of the clouds.
The design concept derives from the impression of the Greek Santorini island, simple and clean collocation of blue and white colors is impressive. In design, we introduce it to the space, in which the white color serves as the background of the whole space to better highlight the open bright field of vision, while weakening the boundary of different functional spaces, to achieve a more pure space effect. Partial blue color adds the finishing touch. It is hard to imagine an investment firm in such a pristine, spotless white hue, as opposed to the sober, dark tones of a traditional investment firm. The perfect combination of natural tranquility and simple colors allows the person who is in the scene to be as calm as water, which is exactly the deep self-expression of BVF.
In the space layout, we put the west side of the narrow space as a reception area, which naturally connects the outdoor terrace. The outdoor rockery and indoor water landscapes integrates; To broadly extend the reception function, the both sides of the terrace are designed as an outdoor rest area. The east and south sides of the plan are the back-field working areas, and all the employees’ desks are near the windows, so that they can enjoy the bright sun-light and look into the distance as much as possible.
In the use of materials, the reception floor and wall are all rock, and the U-shaped glass is applied to the wall near the core so that the structure of the solid wall is light and transparent. The floor of the office is entirely covered with woven carpets instead of traditional nylon carpets. The application of mirror stainless steel on the ceiling is the highlight of the whole space. By doing so, all the passageways form the reflection, staff walk among them can just feel the extension and variation of the space.
Design: Ujing Interiors Design
Design Team: Ye Shanhe, Zhong Xia, Zheng Lu
Photography: Boris Shiu
