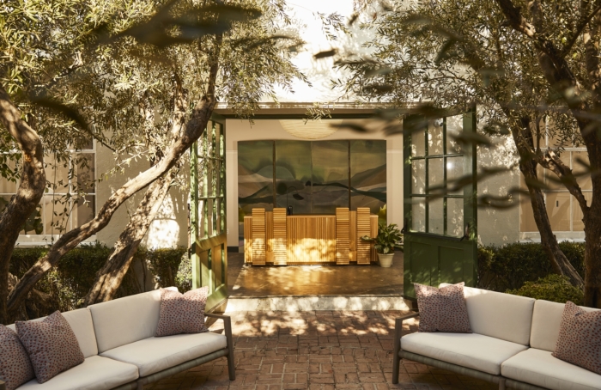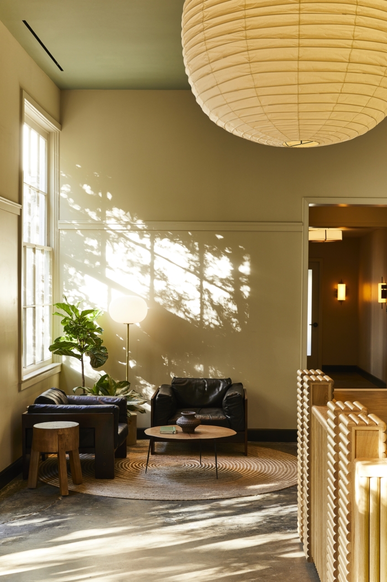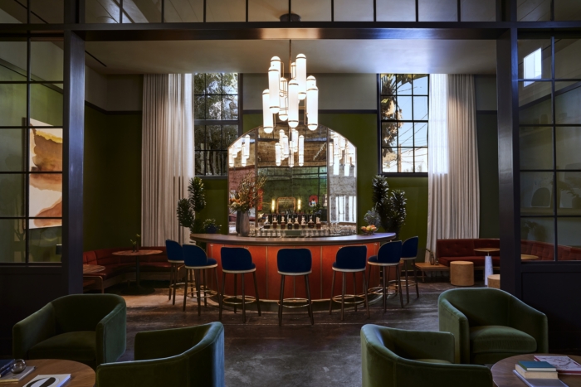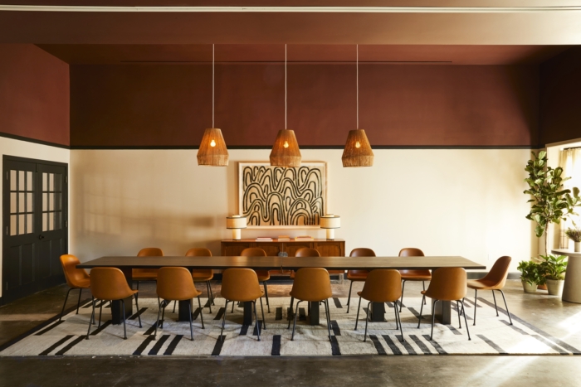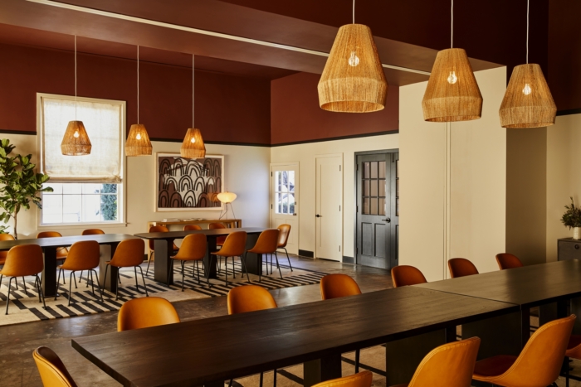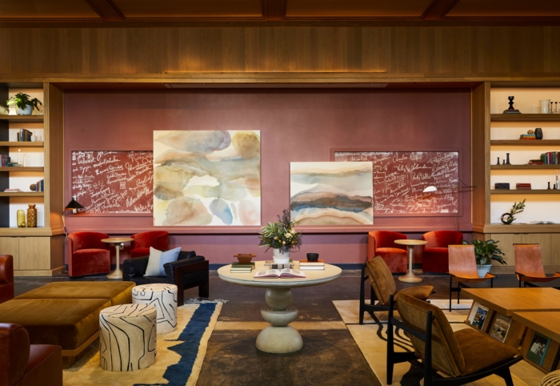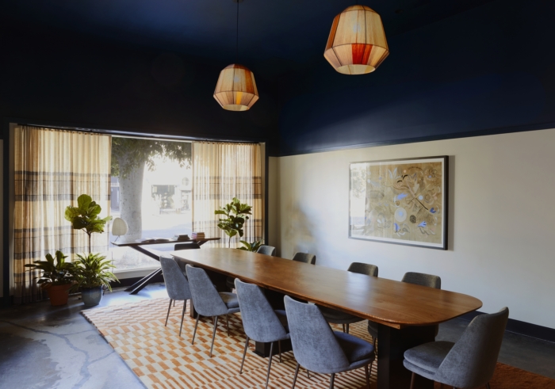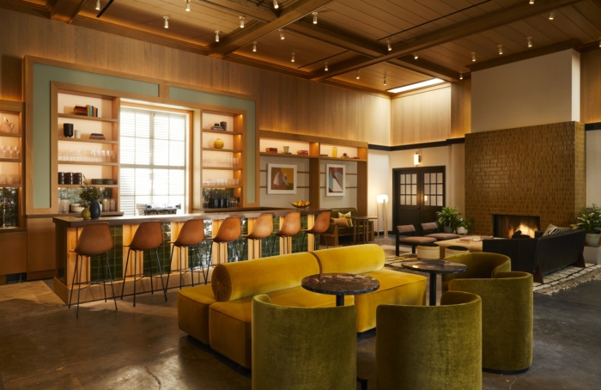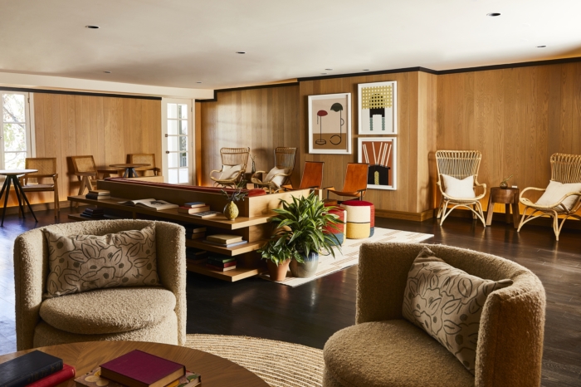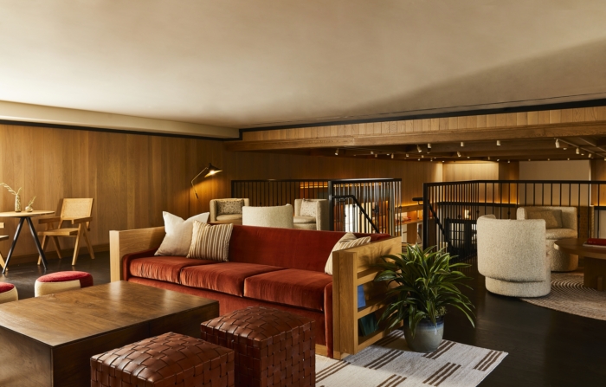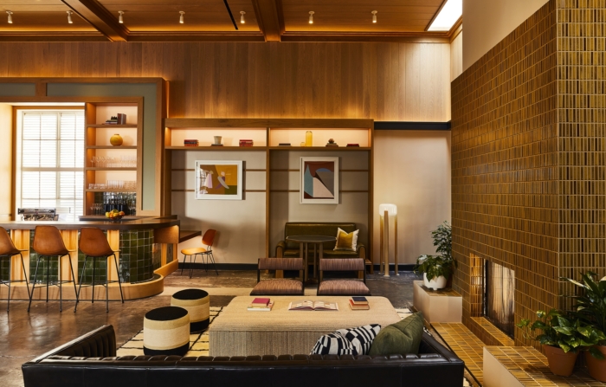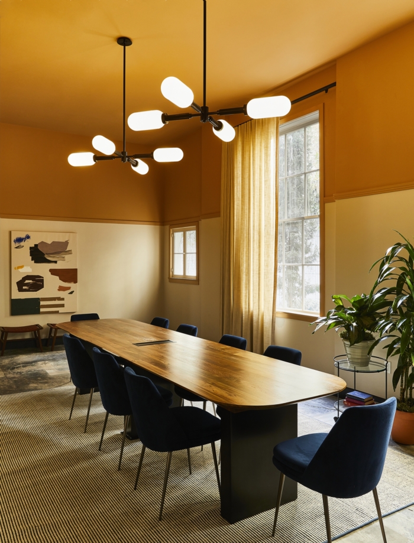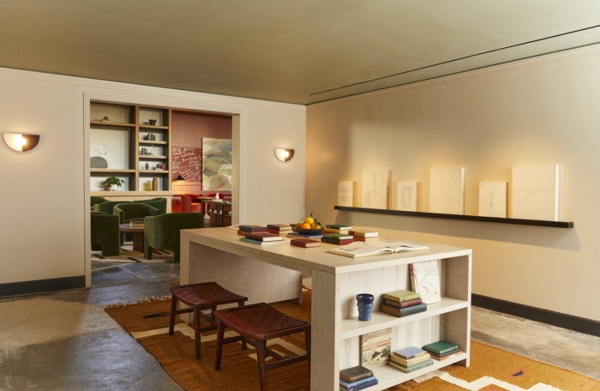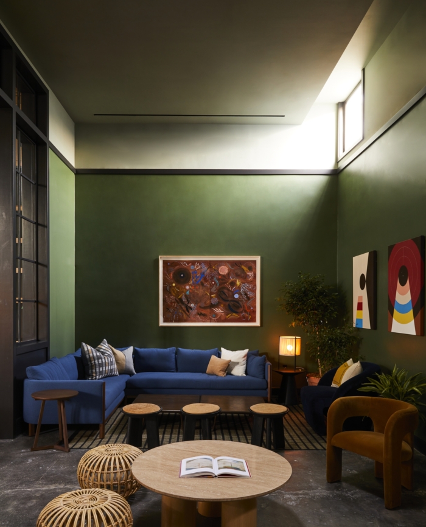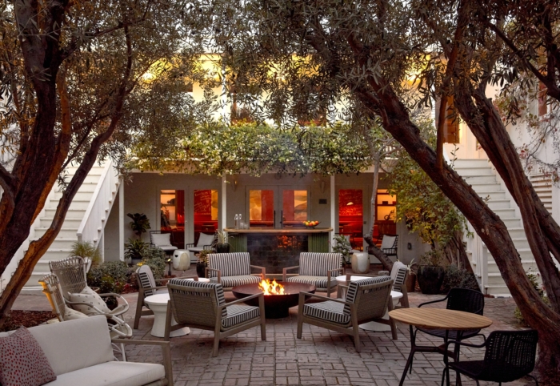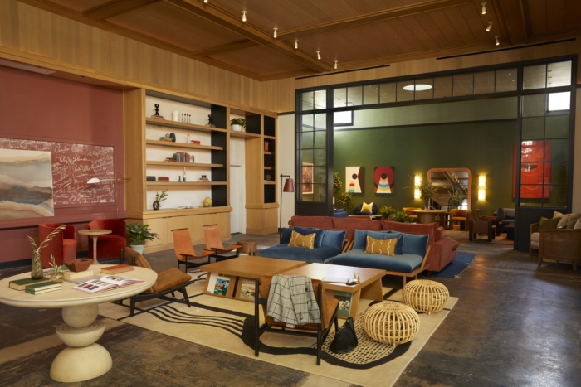
Chief Coworking Offices – Los Angeles
A former Hollywood puppet theater is now Chief's West Coast flagship, a female-focused environment with historic elements and modern programming, including multiple bars, conference rooms, lounges, and private rooms.
TAP Studio and JM|A+D collaborated to create an inspiring space at the Chief coworking offices in Los Angeles, California.
For Chief’s West Coast flagship, JM|A+D and TAP Studio renovated and rehabilitated a former 1941 Hollywood puppet theater. Designed as a space for the most powerful women in business to connect and find community, we re-conceptualized the historic structure as a modern Pied a Terre, reinterpreting the best elements of traditional member’s club environments with a bold, lush palette. This approach brought historical elements to the forefront, resulting in an aesthetic that reflects the best of the past while producing a startlingly fresh point-of-view for Chief’s LA presence.
While the West Coast club’s design nods to its NYC sister, the LA flagship demonstrates how we use space differently, revealing TAP & JM|A+D’s ability to restore historic places while revitalizing them with new ideas and modern programming.
From scattered wet bars and mothers’ rooms to carefully scaled seating and meeting areas, our goal was to develop a female-focused environment that brings the membership network’s mission to life. We dovetailed original building elements with new millwork, pathways, and technology to create an enfilade of communal and enclosed zones designed to host large events, lingering, chance encounters, and focused work. Works by female artists and designers were used throughout the space, mixed with design-forward custom millwork and vintage pieces.
Chief LA features two bars, an outdoor patio, five distinct conference rooms with fully integrated technology, lounges of all sizes, and strategically placed smaller private rooms throughout the club’s two floors. We integrated a wall with celebrity signatures from roasts hosted at the theater into the design and leveraged its dusty rose color for one of the primary lounges.
Design: TAP Studio and JM|A+D
Photography: Aubrie Prick
