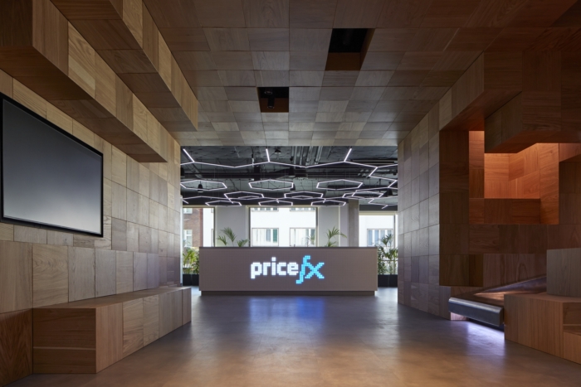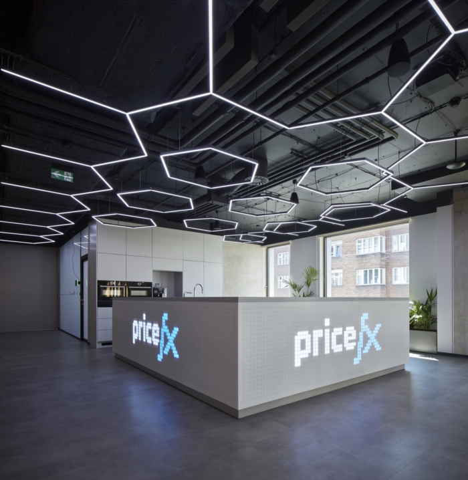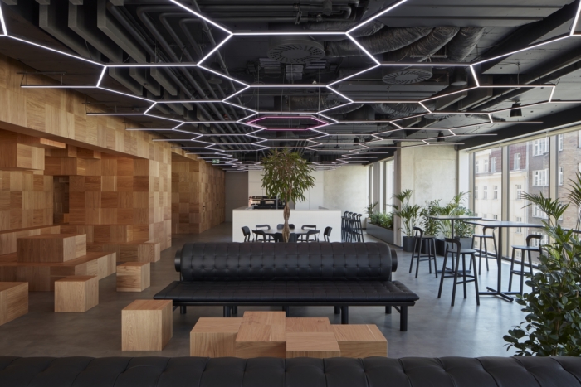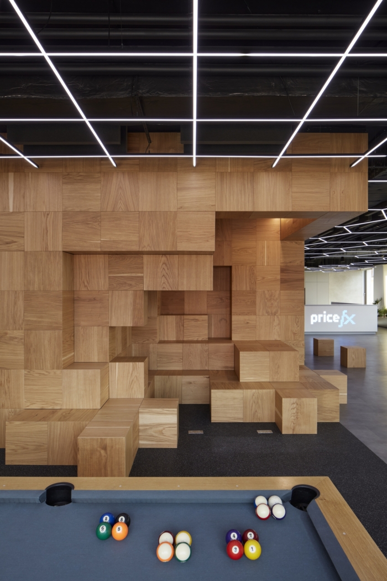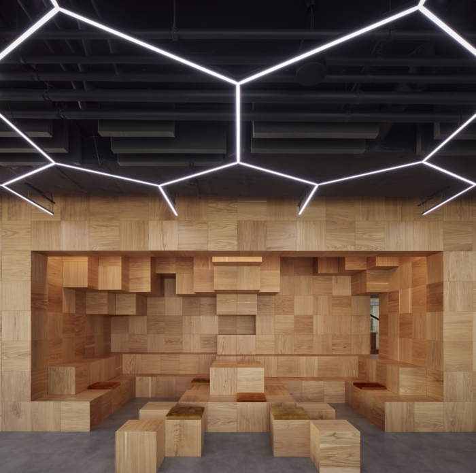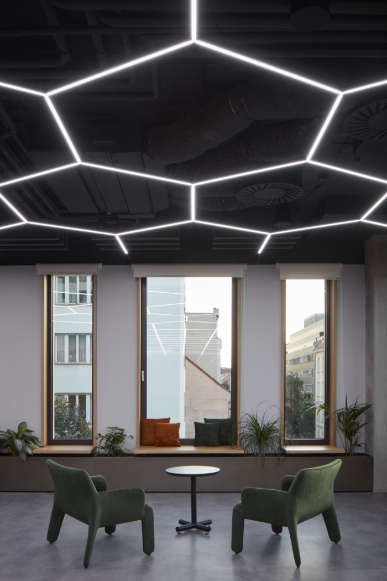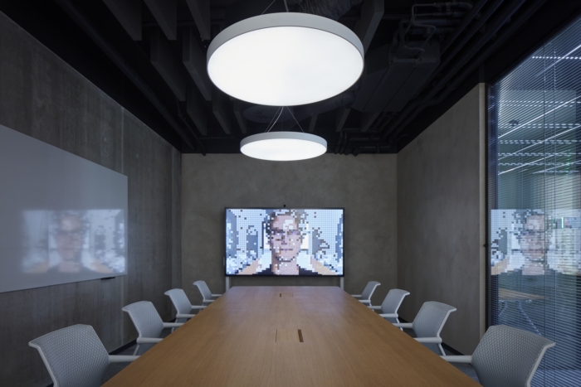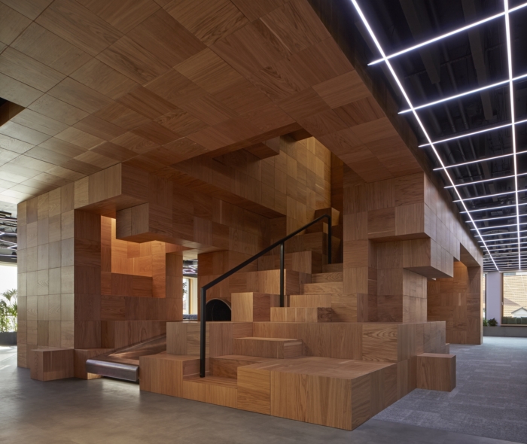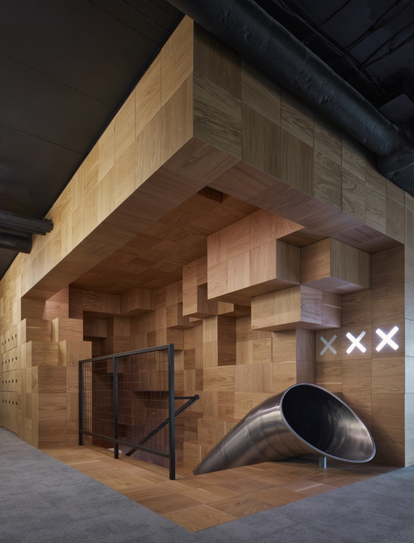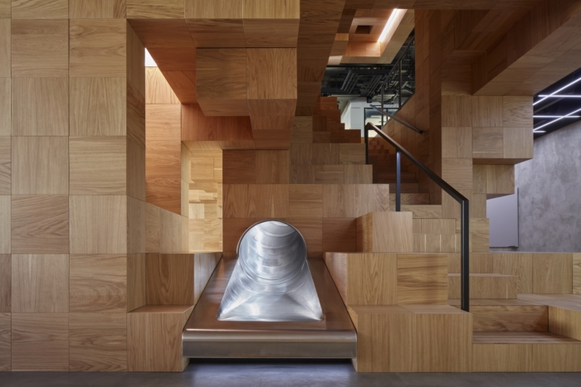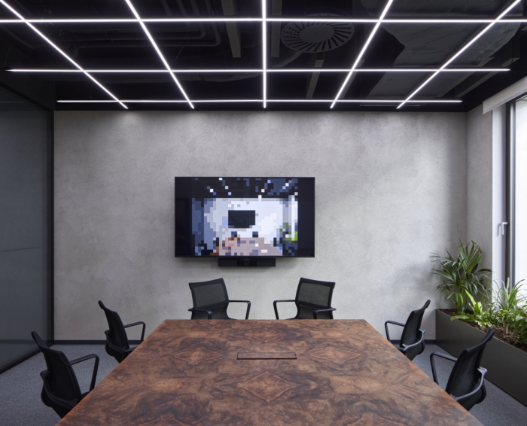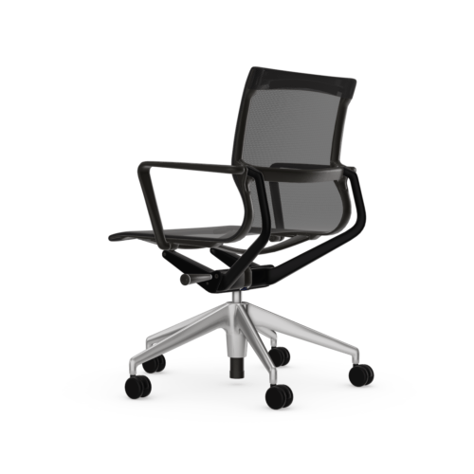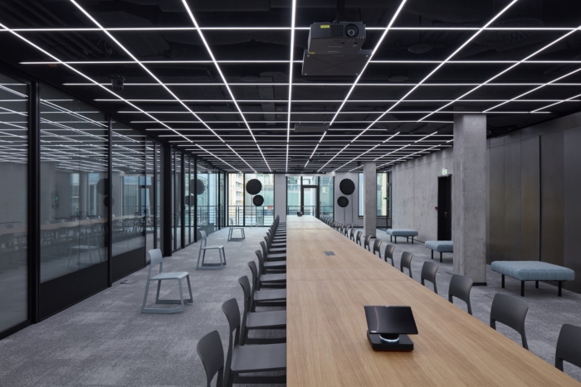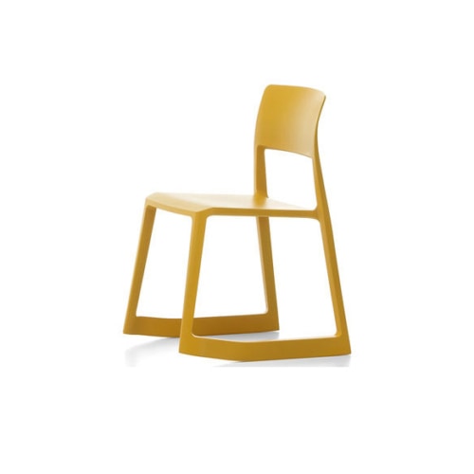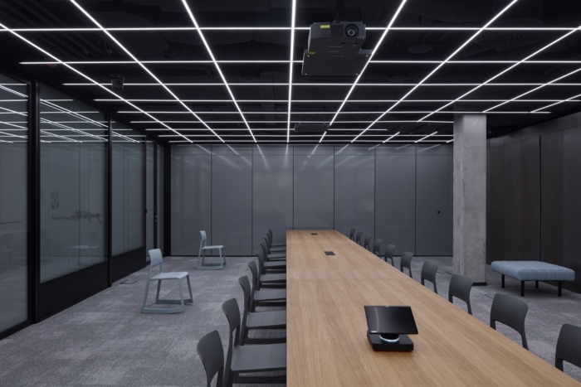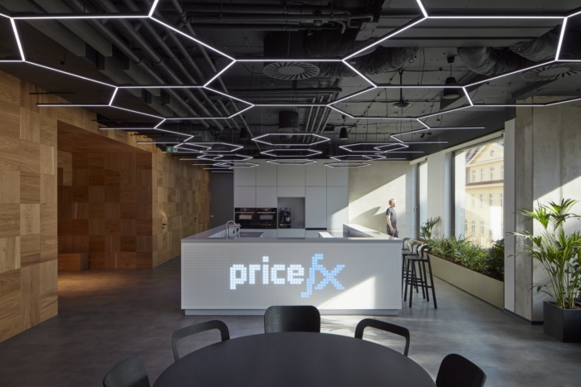
Price f(x) Offices – Prague
Price f(x) designed their Prague office space to promote creative dialogue and flexibility of use, with a wooden structure connecting two floors and a comprehensive control system measuring and adjusting environmental data in real time.
collcoll embraced shapes and strong lines throughout the installations and design of the Price f(x) offices in Prague, Czech Republic.
The changes in working habits brought about by digitalisation, which the pandemic has only hastened, are part of Price f(x)’s identity. The management and employees of Price f(x) use their offices primarily for meetings that stimulate creative dialogue. By their very nature, they are an open space for variable use, not subject to the stereotypes of work cubicles or traditional open space. Already in 2015, our design for the first floor of the offices responded to these visionary impulses. We proceeded with the addition of another floor in 2020 during a pandemic that has exacerbated some aspects of office co-use.
The main brief was to expand the core offices and provide an additional floor with maximum flexibility of use. Vertically connecting two floors tends to be problematic if the natural flow of the space is to be maintained. The two floors are tectonically connected by a structure composed of thousands of wooden pixels, which modulates the space around it and becomes its internal landmark. At the core of the structure is a new interior staircase and, for the more adventurous, a slide. Hidden inside the wooden cells are personal lockers, dressing rooms and function rooms, while the individual fragments organically create nooks designed for informal seating and public presentations.
Spectrum of regulation
The inputs and outputs of the media (ventilation, air conditioning and heating capacity, sanitation capacity, …) of the individual spaces are the limit of the space capacity. But at one moment the whole company can meet in a café or a stacked conference room and plan visions for the future – or disperse and work in small teams on day-to-day business matters. Therefore, capacities are not distributed by space (classic open space with square meters per head). We distribute room capacities over time by controlling the environment.A comprehensive control system measures and evaluates environmental data in real time. This allows it to know how many people are in which room, what the air quality and ventilation intensity are, and it can also dynamically adjust the lighting colour scheme. The system can control every single chip and the ceiling becomes a screen. It provides optimal lighting during working hours, but can also interact with people’s movements to create a corporate party atmosphere.
Spectrum of space
The entire floor can operate in conference room mode with café and dispersal areas. At the same time, the entire floor can be physically (sensually) divided. Transparent walls that can be made opaque, sliding panels that divide the space, as well as the controllable atmosphere of the rooms are used for this purpose.The largest space is a café with a shared kitchen and an interactive bar. It serves as an informal setting with tables, couches, armchairs, bar stools and chairs.
The conference room is equipped with a long table that can be divided into segments. The room itself can be separated by an acoustic sliding partition.
The intermediate spaces function as a dispersal area with no prescribed use, with scattered seating and amphitheatres. Corridors are eliminated and replaced with, for example, a pass-through lounge area with a punching bag, pool table and hayracks.
The only specific (enclosed) rooms are the focus rooms with capacities ranging from two to sixteen people.
Spectrum of comfort
Furniture has been carefully selected or custom designed. The aim was to create a spectrum of comfort to suit different ways of working. From upholstered armchairs and swing chairs, to tilting plastic chairs in the conference room, office chairs for long sessions, heavy and solid chairs at the café, tables and square cubes within the wooden structure.
Design: collcoll
Design Team: Krištof Hanzlík, Šimon Kos, Adam Kössler, Libor Mládek, Mark Kelly
Contractor: Capexus
Photography: BoysPlayNice
