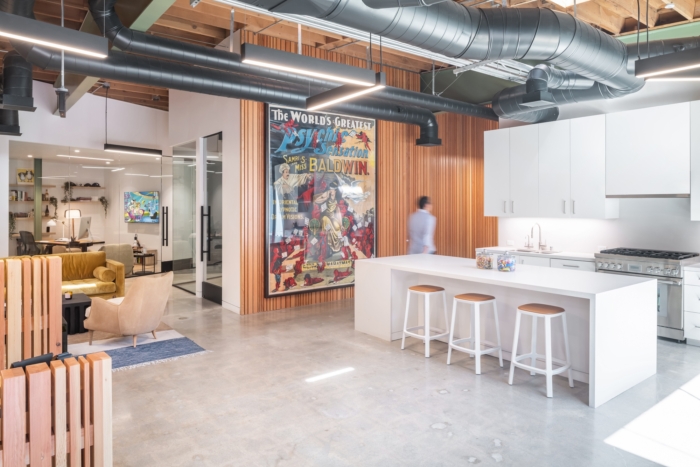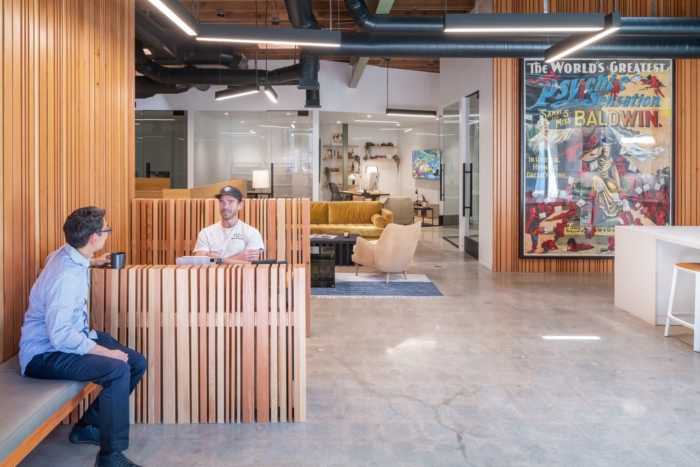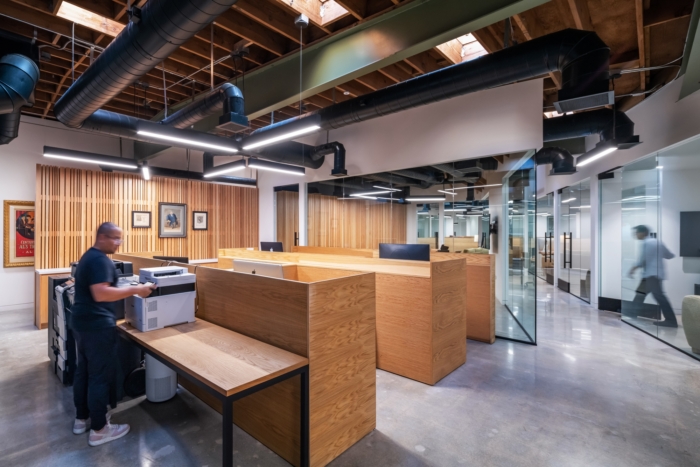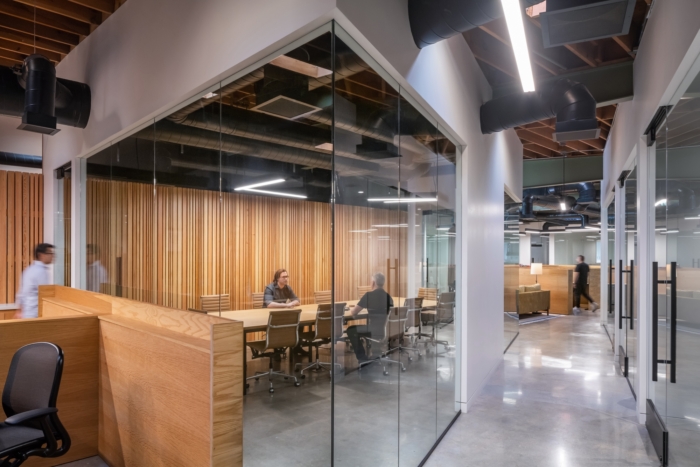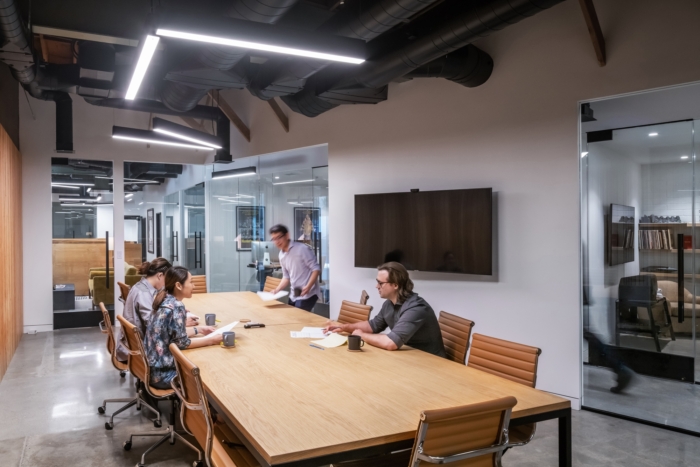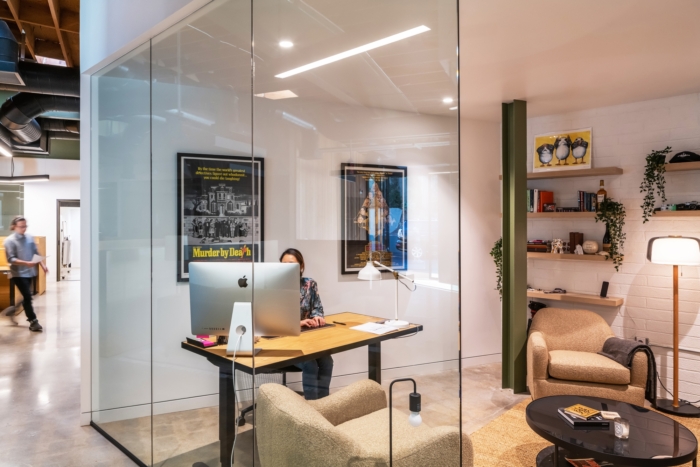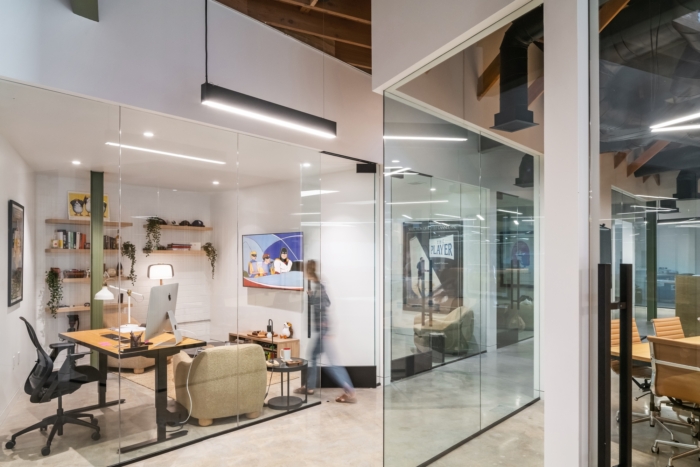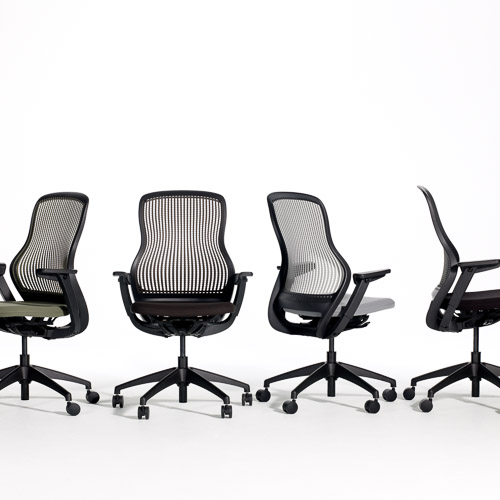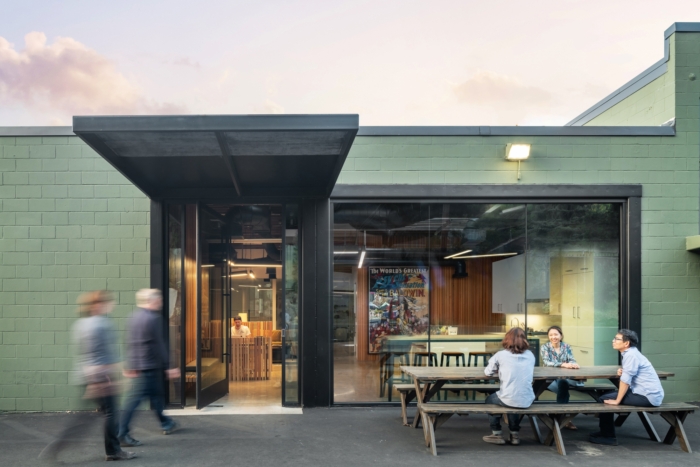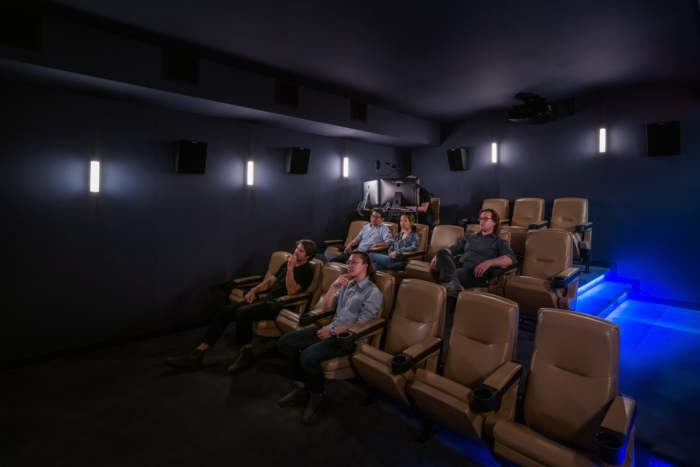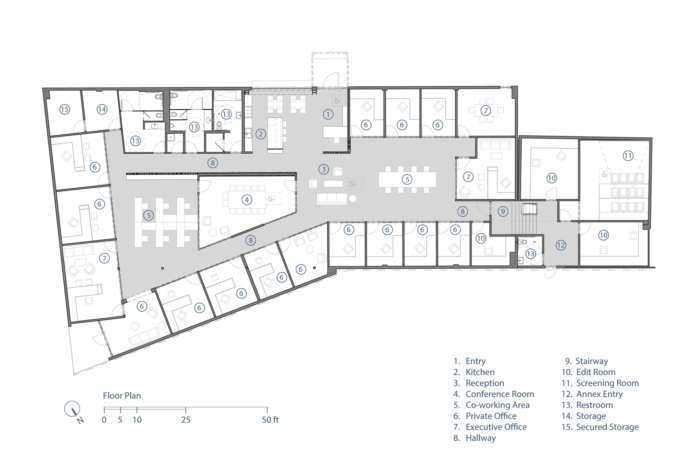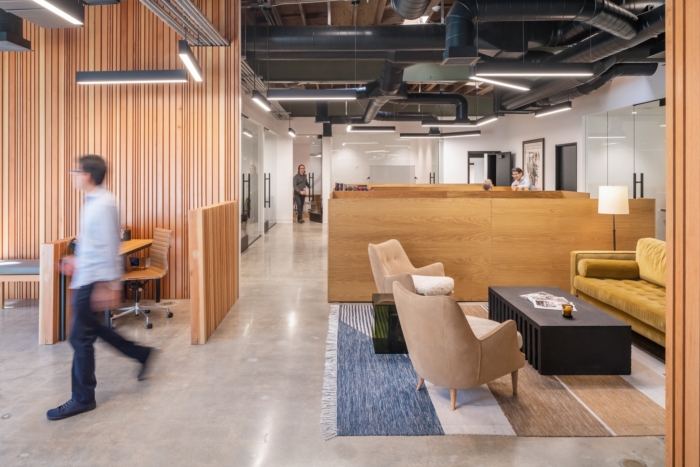
The Bunker Offices – Los Angeles
Aaron Neubert Architects designed The Bunker offices in Los Angeles, creating communal workspaces while accommodating clients' need for private offices and essential creative content workspaces, with a focus on sustainability and upgraded environmental systems.
Aaron Neubert Architects designed a unique space for collaboration and community at The Bunker offices in Los Angeles, California.
The original Hanna-Barbera Production studio is the site for this adaptive-reuse transformation for a rising film production company’s headquarters. Affectionately called “The Bunker” by Hanna-Barbera’s employees for the windowless treatment of the one-story building, the company moved into the Cahuenga Boulevard property in 1960, at a time when the Flinstones were beginning production. The client, expressing great respect for the original tenant, desired an environment where ideas could be easily exchanged, and where a culture of open and egalitarian team collaboration could be fostered. The solution also accommodates the client’s need for traditional private offices and essential creative content workspaces.
The primary challenge was converting the hermetically sealed former animation studio into a naturally illuminated, professional, yet domestically scaled office environment, while simultaneously addressing the technical challenges of a forward-thinking film production facility. Paying homage to the project’s history, the firm’s solution opted to reuse the entirety of the existing structure. Roof trusses and masonry block walls within the communal spaces were exposed, while sound-isolated private offices were introduced around the perimeter. Within the communal spaces, the firm created numerous co-working and socialization zones, expanding the “domestic” nature of the space.
Expanding the boundaries of design, both technically and aesthetically, ANX’s space planning, material selection, and architectural detailing introduce a refined, yet domestic scale to the office environment. Under current Covid CDC Guidelines, the project will also be fitted to provide a safe and socially distanced work environment for the staff.
Exemplifying sustainable design excellence, the preservation of “The Bunker,” upgrades to the building’s environmental systems and insulation, the introduction of natural light through the ceiling slots, and the selection of sustainably produced materials serve as a model for new carbon-free architecture necessary for addressing pending environmental challenges.
Design: Aaron Neubert Architects
Photography: Paul Vu | HANA
