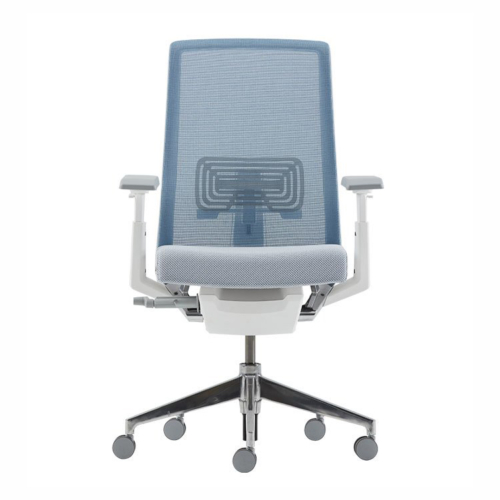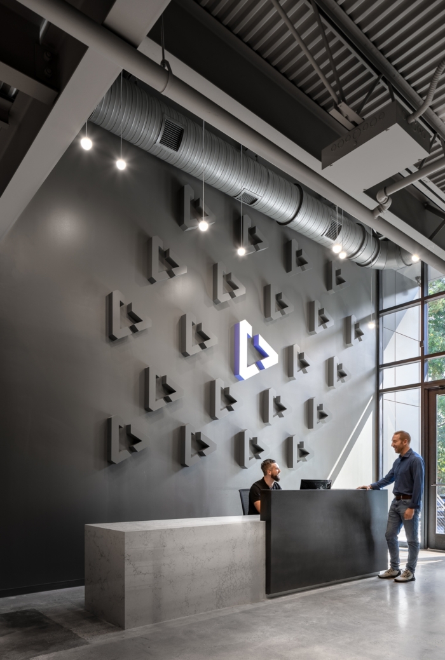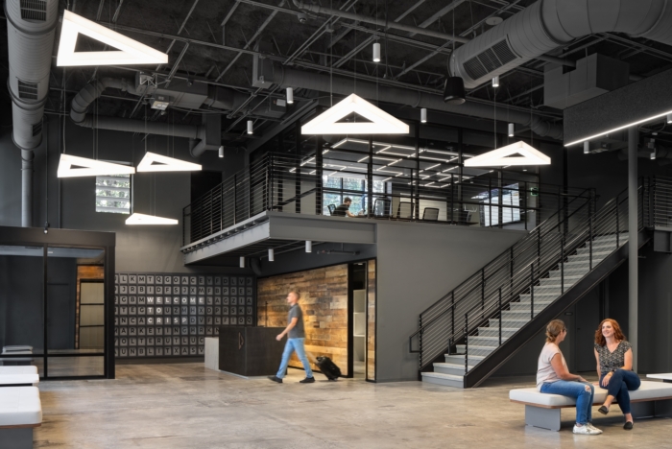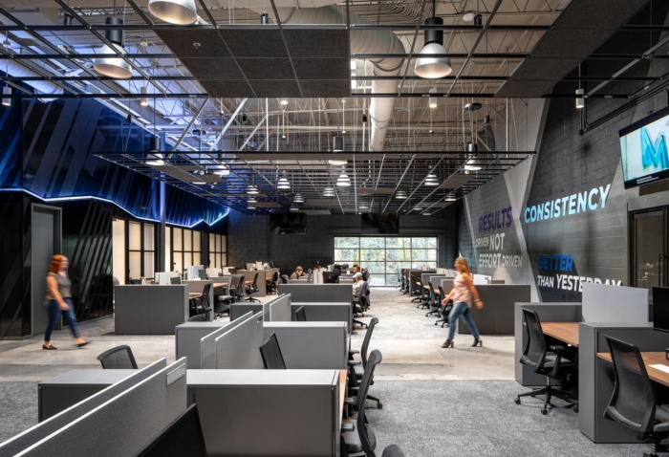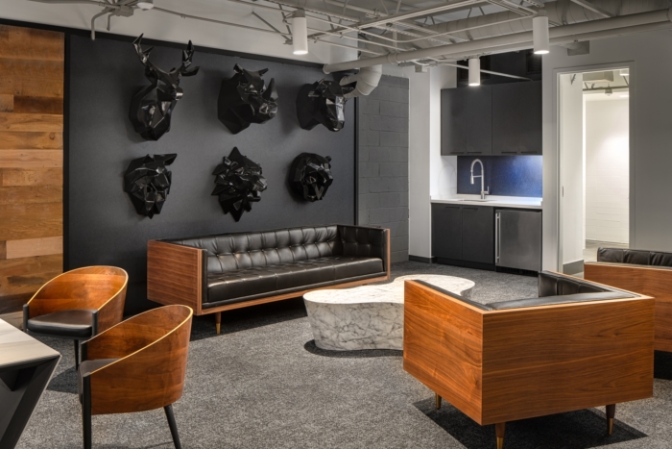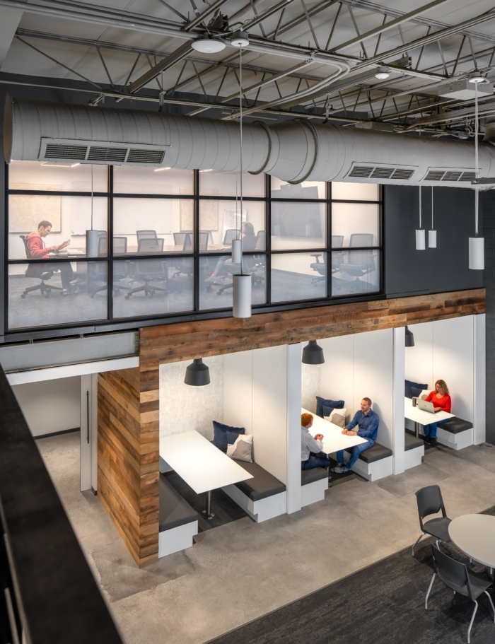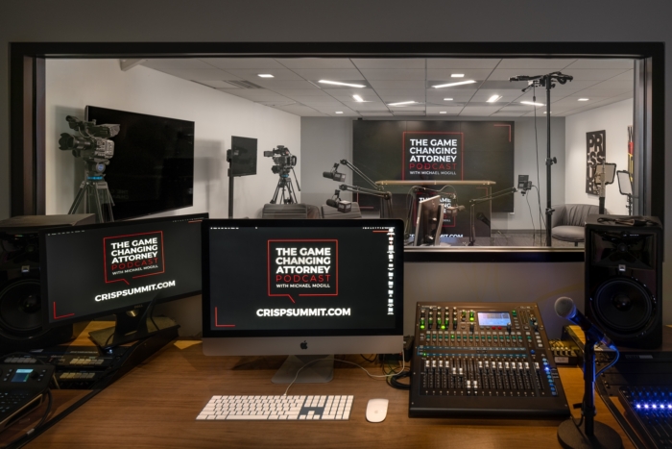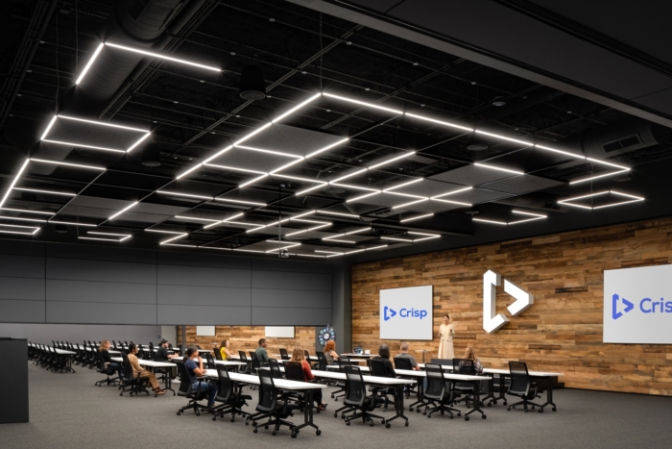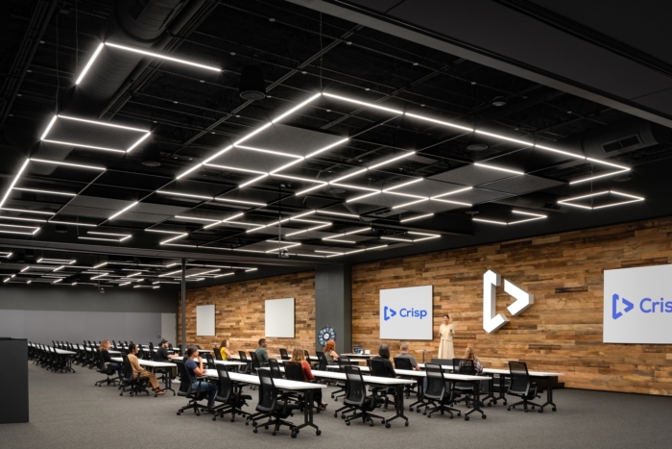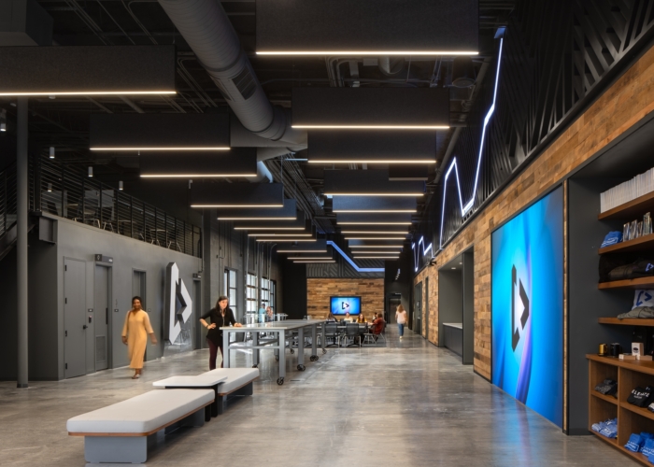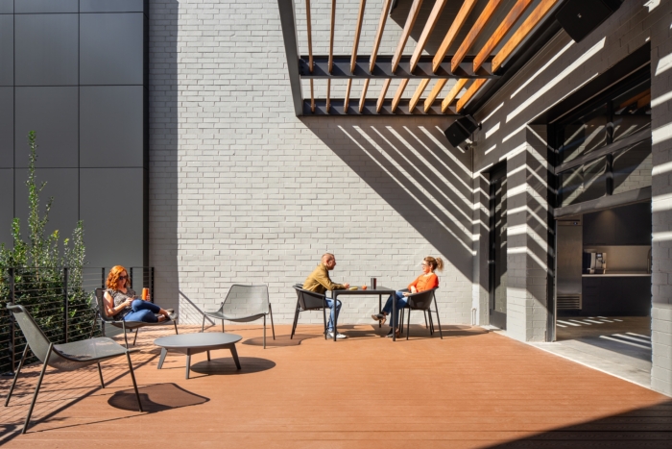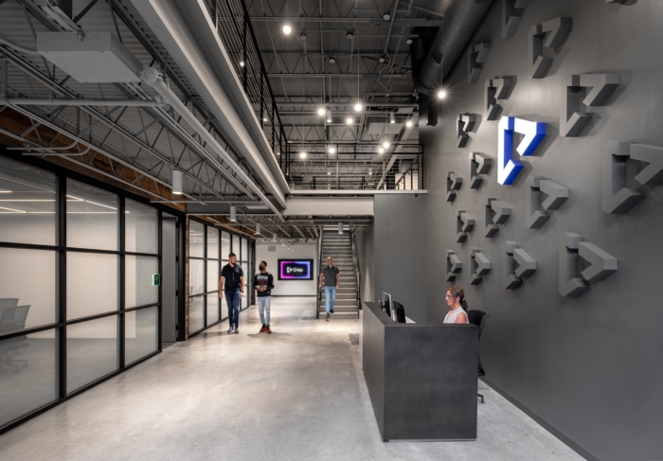
Crisp Video Offices – Atlanta
ASD | SKY transformed an old space into a new innovative work hub for Crisp Video in Atlanta, Georgia.
ASD|SKY transformed an uninspiring 1970’s brick façade building into an eye-catching, high-tech headquarters space for Crisp Video, an Atlanta-based premium legal video marketing company. After rapid employee growth and the need for larger space, the Crisp leadership strongly desired their own unique space. The client wanted to modify the interior and exterior of the building to support their business, provide ample space to host clients onsite for their seminars, and offer an open work environment for the staff. Our client endeavored to deliver an unexpected and unconventional workspace. The target client demographic are high-level, high-end executives and Crisp seeks to help these executives achieve a new level of success. The interior and environmental graphics convey strength, power, and expertise with a technical edge that feels tailored and unique. From the custom designed, faceted trophy heads in the CEO’s office to the dynamic neon light, tone on tone wall feature, the interiors, architecture, and graphic elements are strategically integrated into an environment that is uniquely Crisp. The new, custom-designed, and renovated building is more than ten times the previous office size. The state-of-the-art training center alone, accommodates up to 250 people and features modular walls that can divide the space into three rooms, allowing multiple, simultaneous training sessions to increase impact.
The design team outfitted the space with five conference rooms featuring switchable electronic privacy glass, a lobby / pre-function event area, a high-tech podcast studio and control room, a custom catering kitchen for special events, custom restrooms with showers, and two outdoor patios. With the goal of creating people-centered spaces, our multi-disciplinary team was able to add half an acre of landscaped green space to the renovation of this 2.5-acre site. In addition, our team converted two existing loading docks into welcoming exterior amenity patios, transferring the focus from commerce to the well-being of others and encouraging employees to step outside for fresh air. There was a need to determine parking solutions that met the client’s spatial requirements while staying in line with the city’s goal to reduce in-town parking. Our team worked closely with the client and the City of Atlanta, exploring, and finally settling on a shared parking solution that is mutually beneficial to the private and public needs. Additionally, the parking lot was updated to meet the city’s current tree ordinances. The overarching goal was to transform a defunct industrial building into a flagship office and meeting space unlike anything in Atlanta. The new headquarters aimed to revitalize a former eyesore of a site while remaining sensitive to the neighborhood. The interest and overall acceptance of this new building from the client and the Atlanta community is a testament to the site’s transformation from a derelict and unremarkable building to an invigorated and engaging urban reposition. In addition, the enhancement of the City of Atlanta’s urban fabric and overall built environment is a significant contribution to the community at large.
Design: ASD | SKY
Contractor: Hitt Contracting
Photography: Garey Gomez
