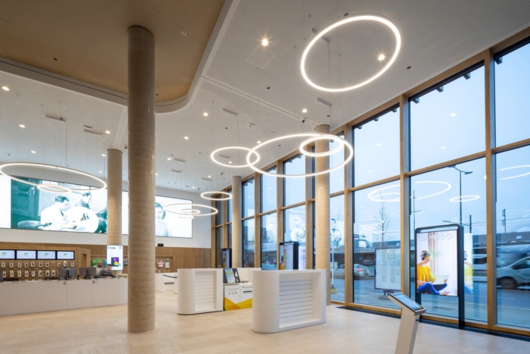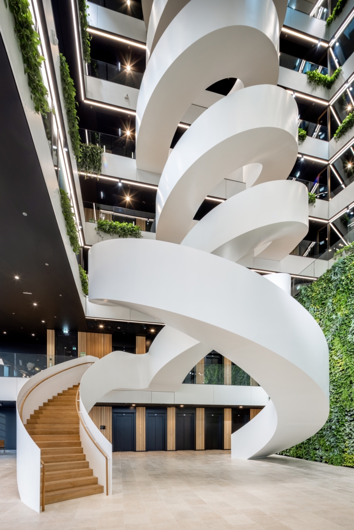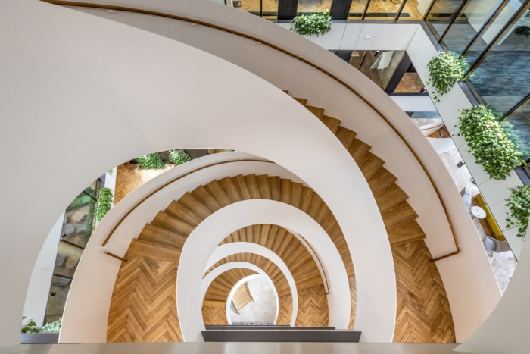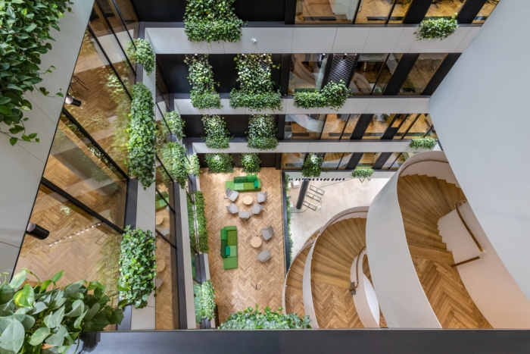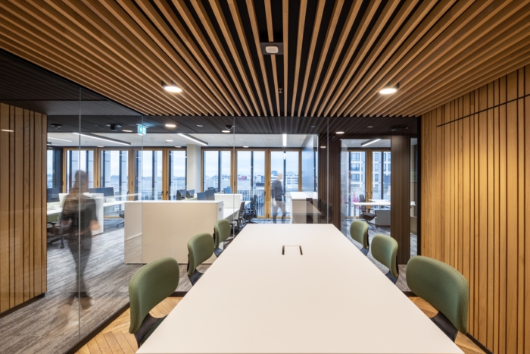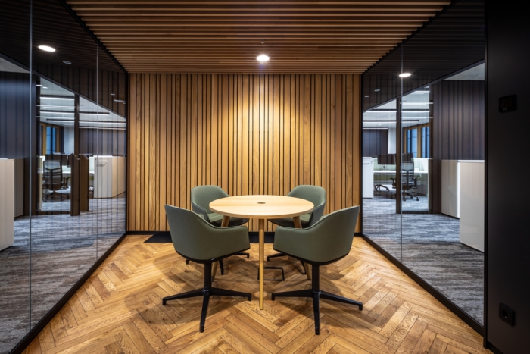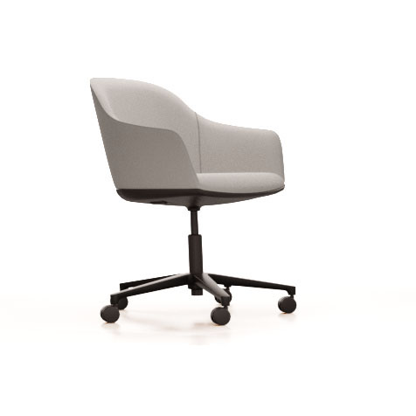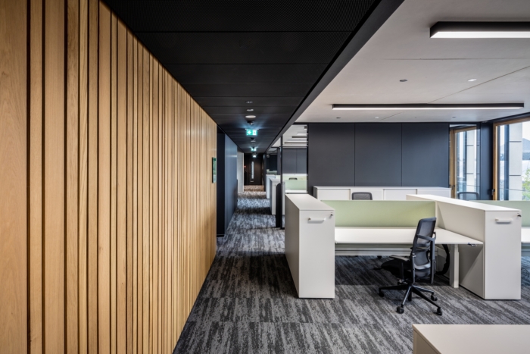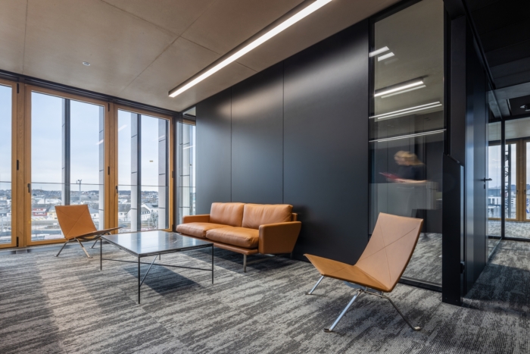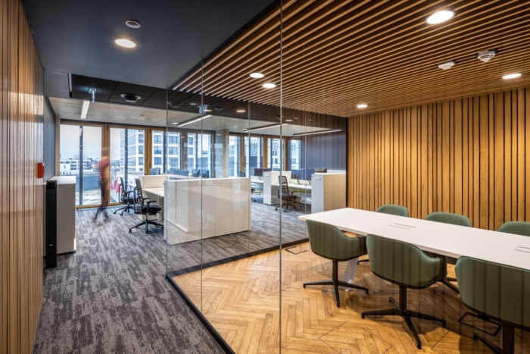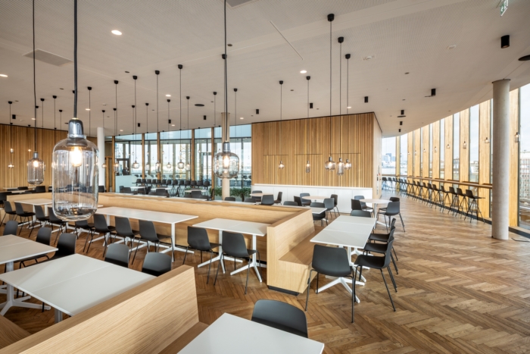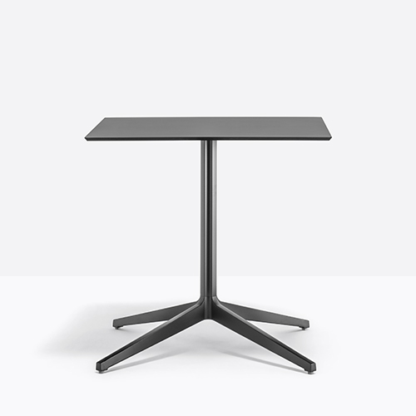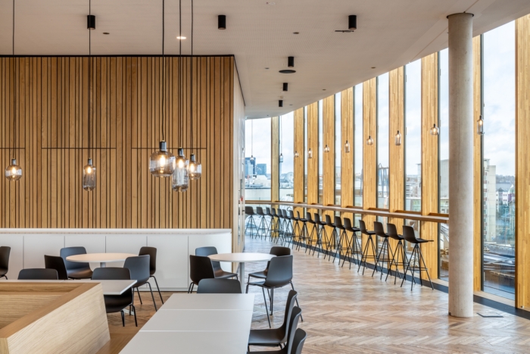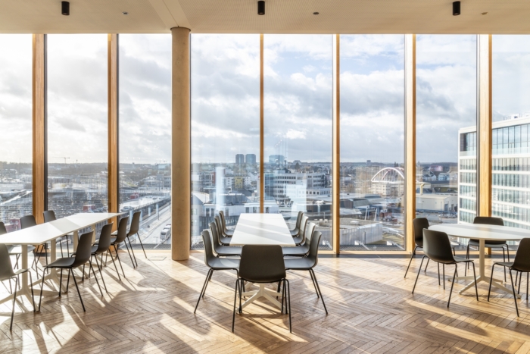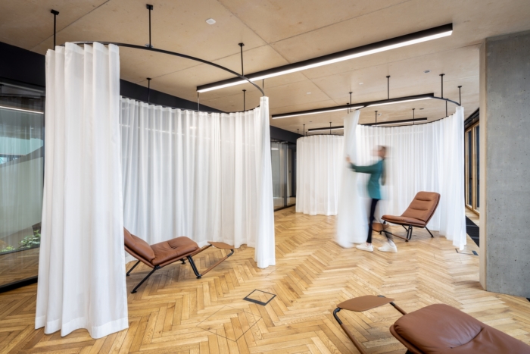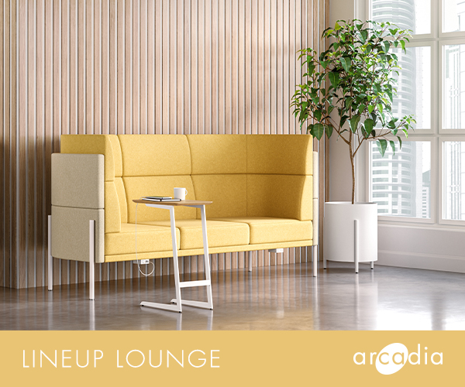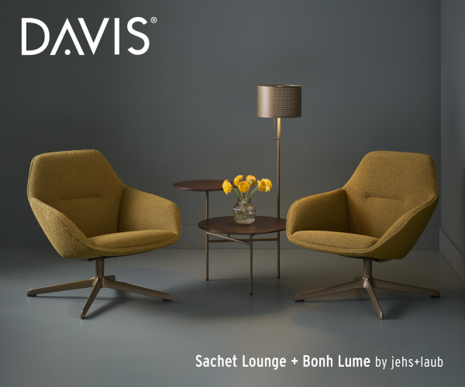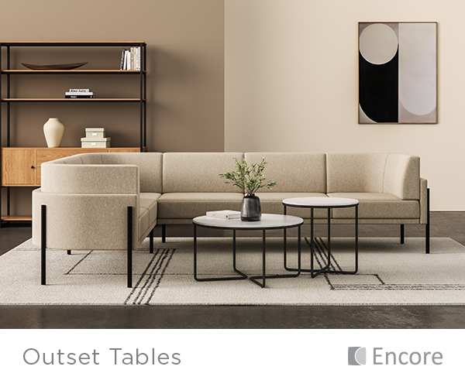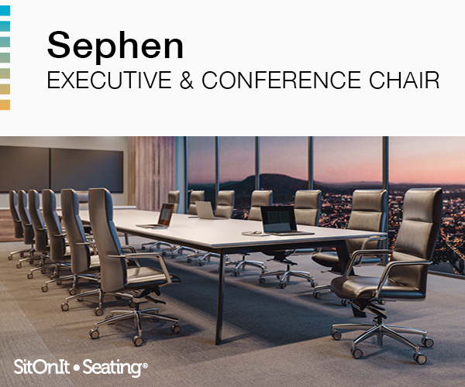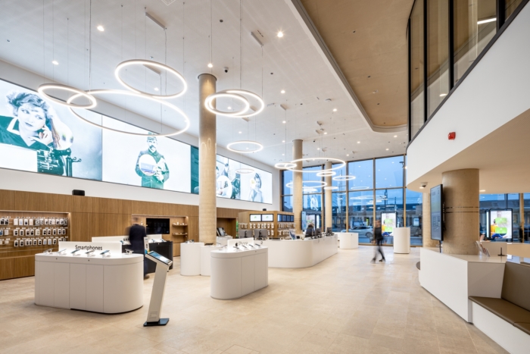
POST Headquarters – Luxembourg
Metaform Architects was engaged by POST to design their headquarters located in Luxembourg, Luxembourg.
The new POST Headquarters is situated in a quite particular urban environment. It is located in the densest district of Luxembourg, opposite the city’s main traffic hub, and characterized by Haussmannian architecture with massive natural stone facades.
The new building therefore serves as a link between the contemporary and the historic. On one side, the new CNS Headquarters participates in the revaluation of the district and, on the other, the historic Accinauto building ends the Haussmannian route of the Bourbon Plateau, with its listed façades to be preserved.
The building straddles Place de la Gare – one of the city’s busiest roads – at the intersection of the country’s international commuter traffic. Framed within a dense urban block, it is predominantly perceived laterally by passing vehicles and pedestrians. Through the play of extrusion and morphing, the roof of the Accinauto building is gradually transformed into a vertical plane to achieve the same alignment as the façade at the corner of Rue du Commerce. This formal interplay allows the creation of a corner building and the use of the larger dimensions of the future CNS headquarters.
While the building maintains a striking monumental mass, its playful permeability belies an openness that transforms its volume. It merges into a single, unified form that becomes an integrated part of the surrounding city fabric.
The ground floor houses the Post Office space, reserved for the reception of clients, and the other eight floors are dedicated to offices. The top floor, set back, houses the company restaurant, which is coupled with a 400-seat conference room. Across different floors, the office typology is predominantly open space, with 6 to 8 workstations grouped together. The heart of the building is characterized by the central communication atrium, symbolized by a sculptural staircase. This space becomes a hub of exchange between departments, like a symbolic red carpet that runs between the teams. In addition, several relaxation and co-working spaces will facilitate collaboration and well-being at work.
A lot of attention has also been paid to the sustainable development of the construction, and the building has been awarded DGNB Platinum certification, the most rigorous label for ecology and economy in user and environmentally-friendly construction. Specifically, rainwater is stored in an underground reservoir of over 270m³ before being filtered and reused in the toilets or for watering plants. The implemented strategies include the use of natural and locally-sourced materials, active tiles, night cooling, automated lighting management, etc..
The conservation of the historic Accinauto building, and the use of the existing foundations and basement structures for the new building, saved over 8,600 m³ of concrete. The project also produced 2,600 tons less of CO2 emissions compared to what would have been released into the atmosphere if a new building had been demolished and constructed. Additionally, heat from the neighboring building (telecommunication center) is transferred and reused in the project, making it completely self-sufficient from fossil fuels.
Design: Metaform Architects
Design Team: GG Kirchner, Jarrid Engel, Sven Khal, Jackie Ley, Phillip Barnard, Lulian Mosu, Matthieu Ristic, Ljiljana Vidovic, Lena Niebelschuetz
Photography: Steve Troes
