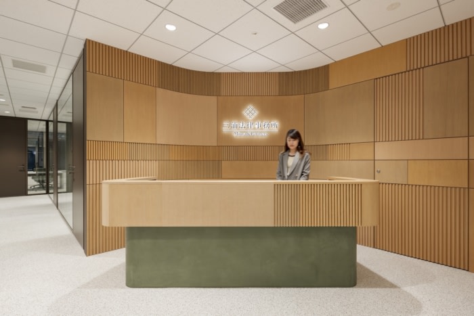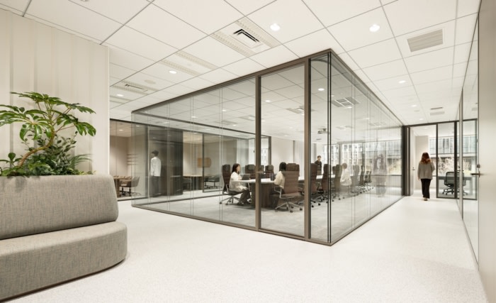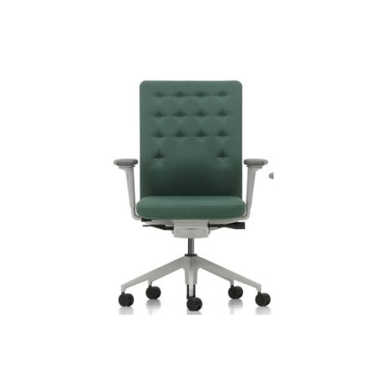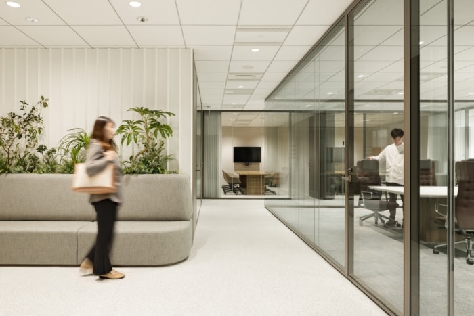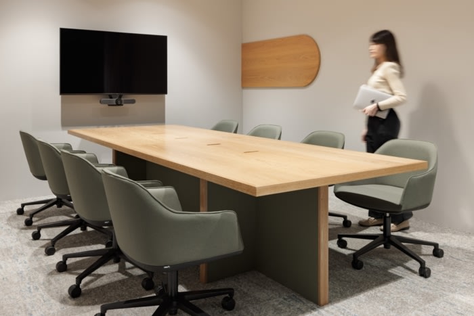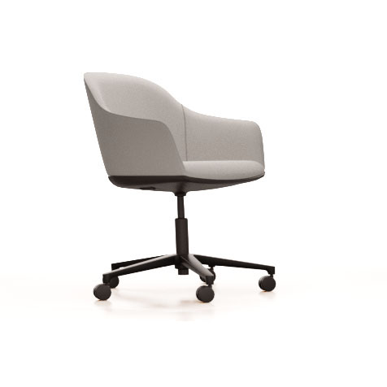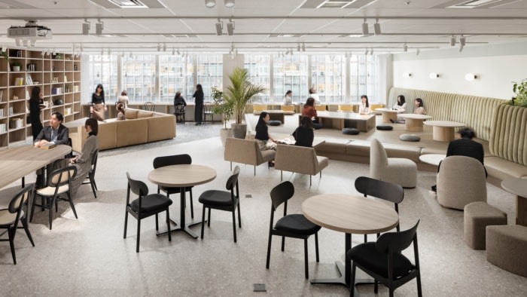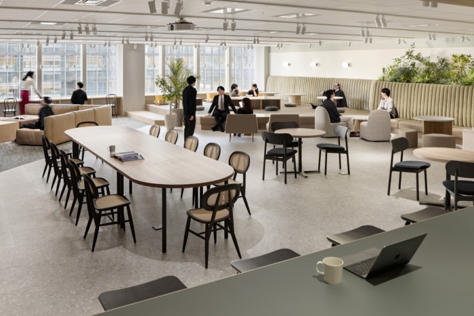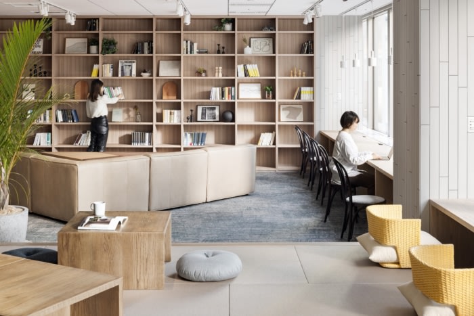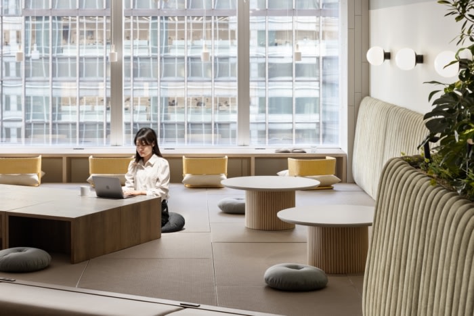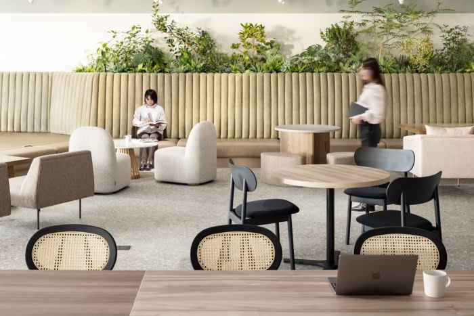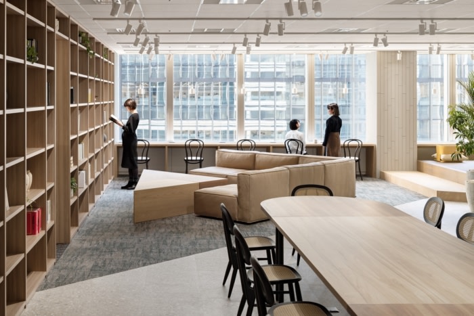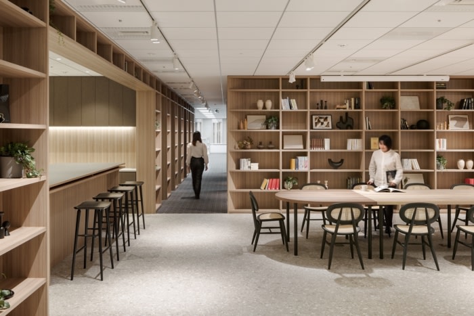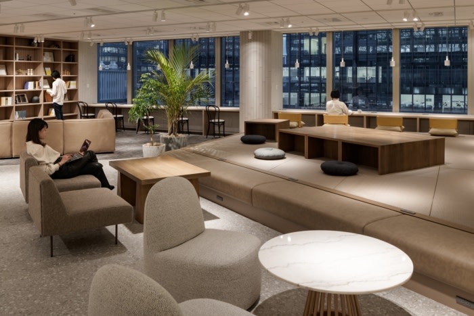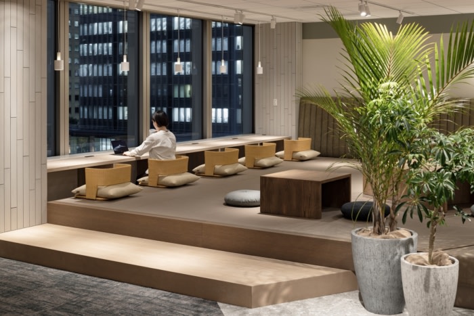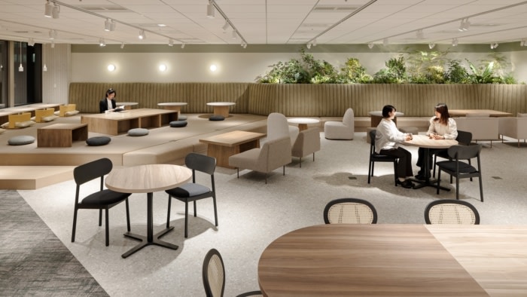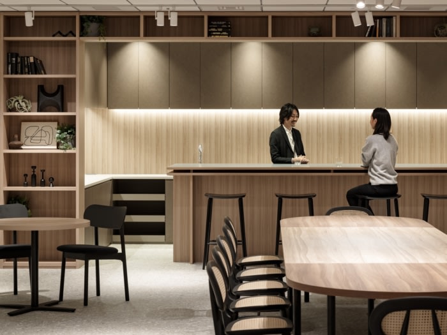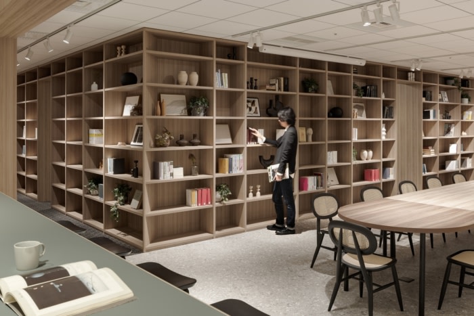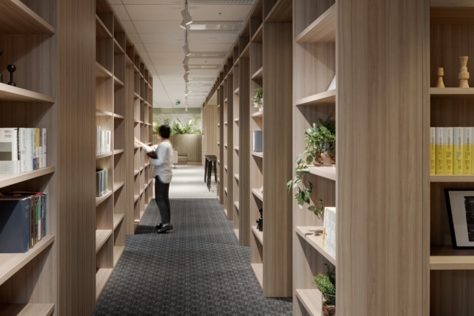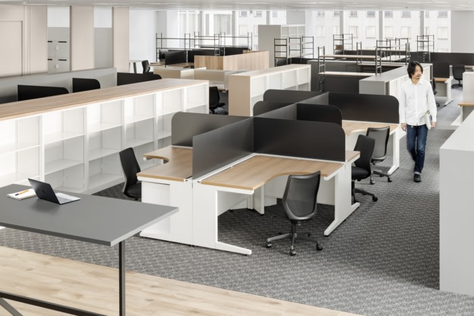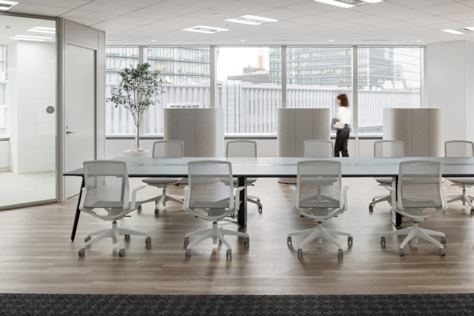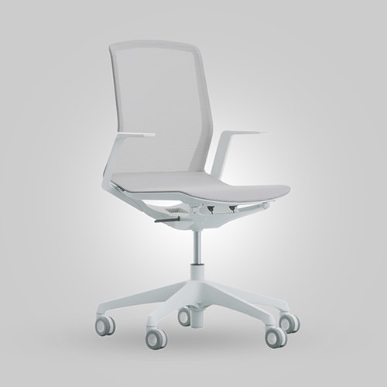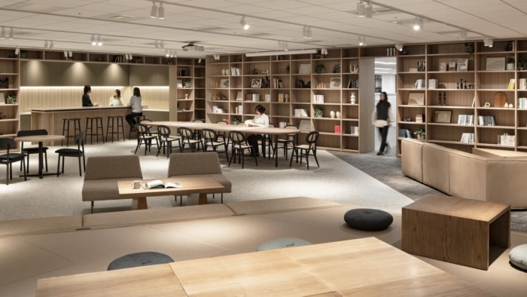
Miura & Partners Offices – Tokyo
BROOK Inc. created a conceptual office space for Miura & Partners in Tokyo by connecting designs with sensory aspects and enhancing function, resulting in efficient workspace with flexible communication and working styles.
Miura & Partners has been positively dealing with the latest social issues ever since its launch in 2019.
The project started off by setting concepts for their ideal office through interviews with employees, as they desired to create a conceptual office space.
For their architectural design, we focused on extracting its appealing points, as well as enhancing the function. A process of connecting designs that have sensory aspects, and concepts that’s with more logical aspects are taken in every procedure. As a result, satisfying decision makings that are not biased towards personal preference have been realized.
Connecting designs with sensory aspects and concepts with more logical aspects has created convincing decision making.
The wide cafe space helps to improve efficiency, boost employees’ concentration and gives flexible communication between different segments. Multiple choices of seating such as chairs and desks, couches and tatami seatings gives employees more choices of flexible working styles.
A complex island-like layout for the working area creates multiple passageways to one another, and allows workers to be visible from others. This accelerates communications between people in different segments.
The overall spaces were designed with wooden colors and their primary color, green to represent a calming and comfortable image.
Design: BROOK Inc.
Project Management: TRAIL HEADS
Photography: Nacása & Partners Inc.
