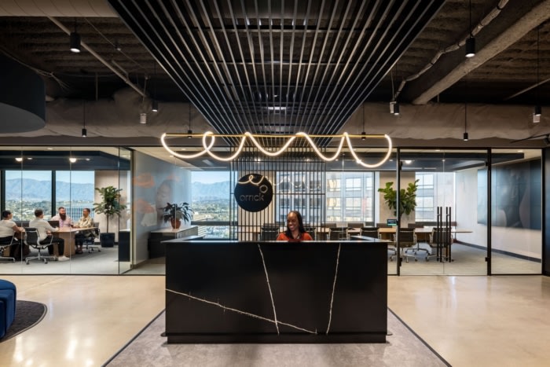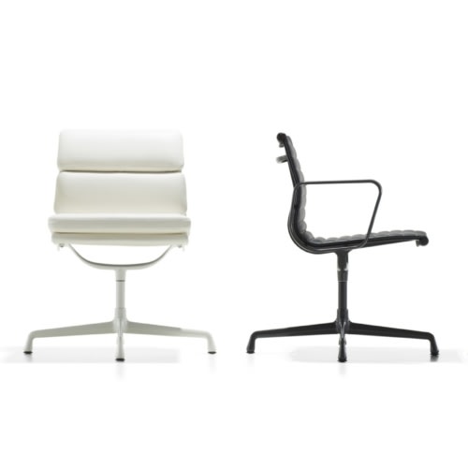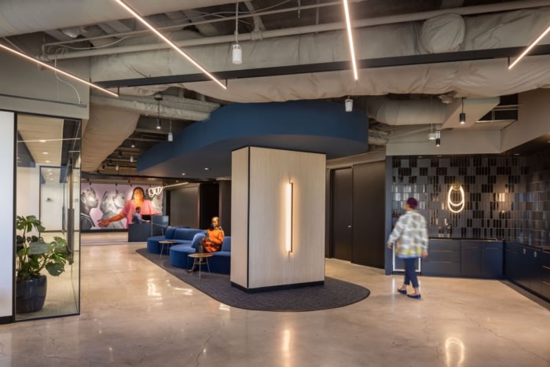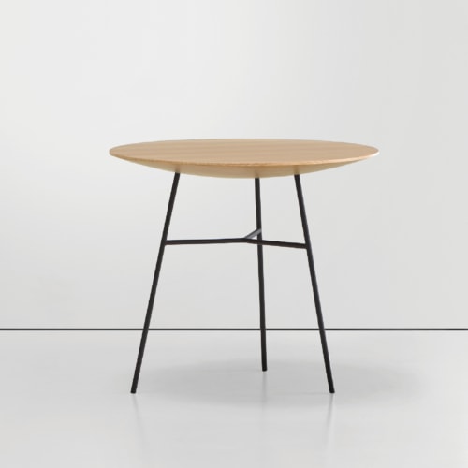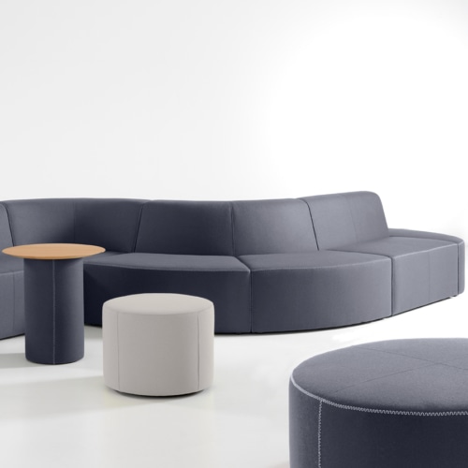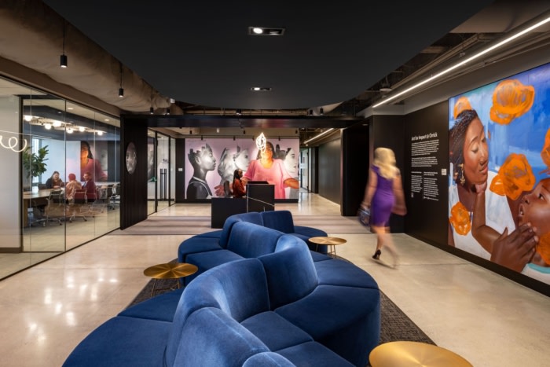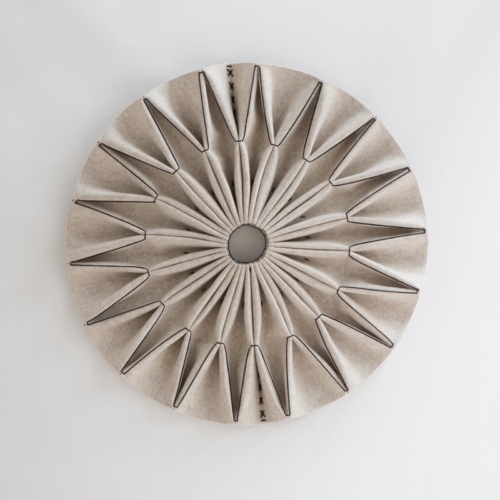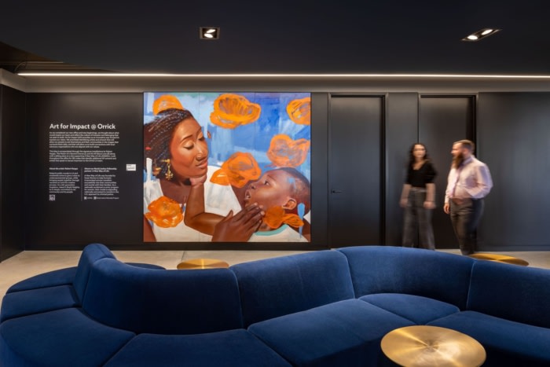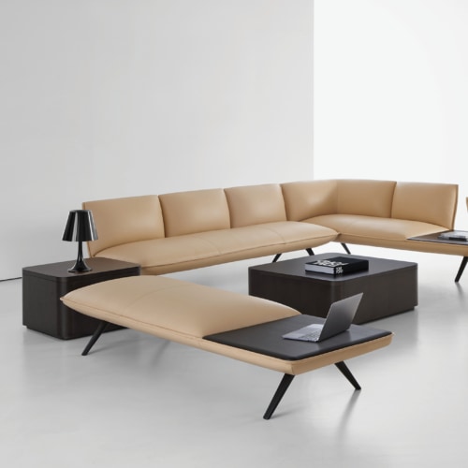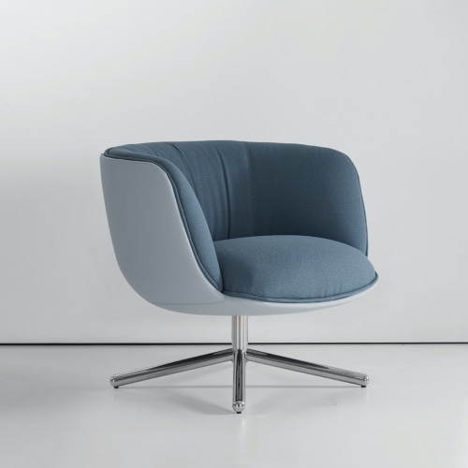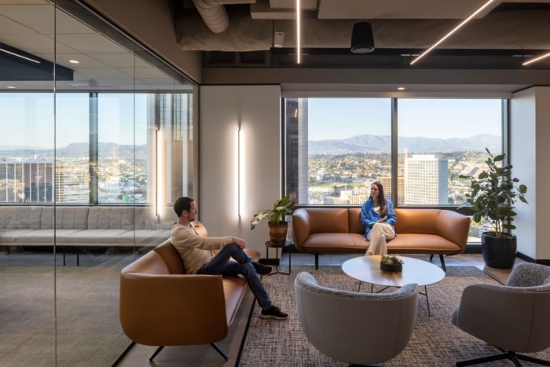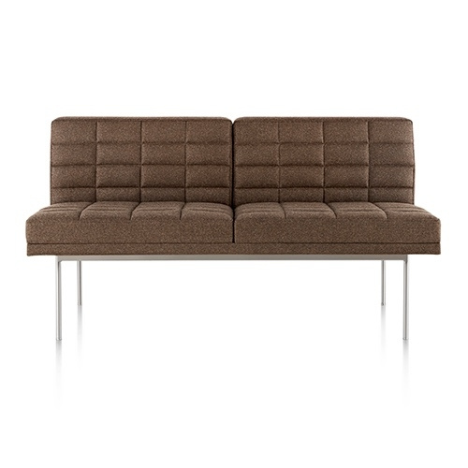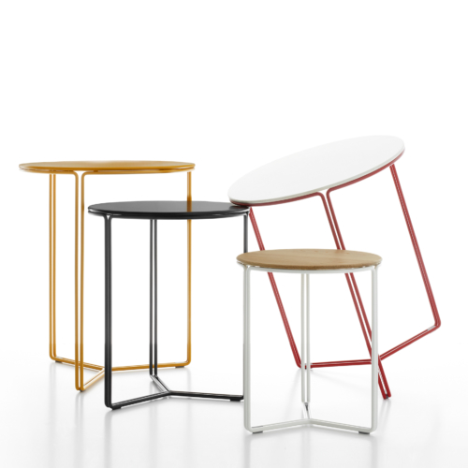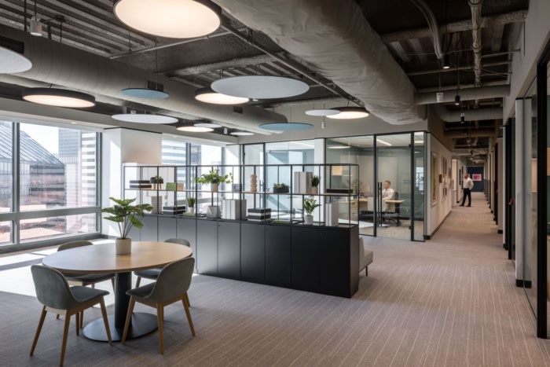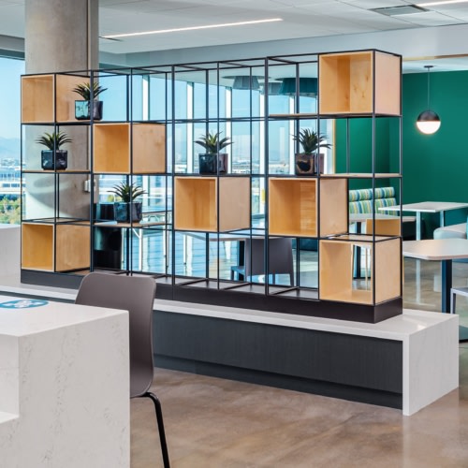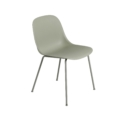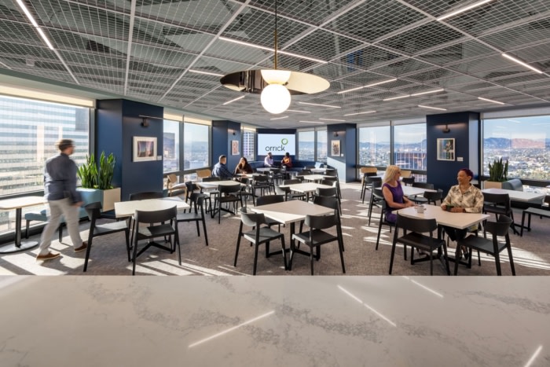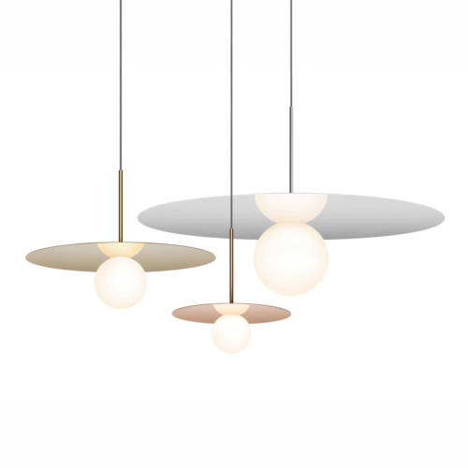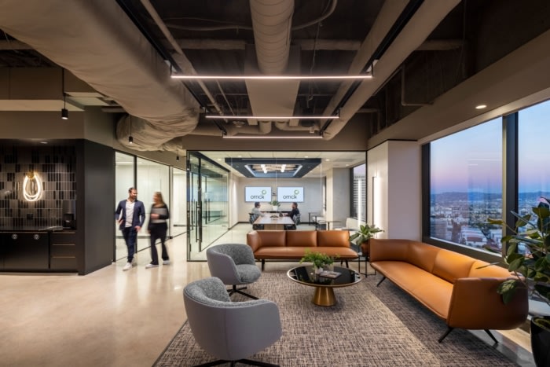
Orrick Offices – Los Angeles
Unispace designed an inclusive and functional space for Orrick with a focus on collaboration, innovation, inclusion, and community impact for the law firm's Los Angeles office.
Unispace was engaged by Orrick to design a space for all employees at their offices in Los Angeles, California.
Orrick’s goal is to be the most inclusive law firm in the industry, and for their LA office, they’ve created a space where everyone belongs. Orrick wanted their new LA office to be a manifestation of their existing culture, centered around:
- Collaboration in a meaningful way for 100+ staff, where offices are organized around suites of collaboration spaces that support true learning and mentoring vs. learning in the partners’ office doorway.
- Innovation that meshes knowledge gained via staff feedback, at all levels, who worked virtually for 2+ years to create highly functional and tech-enabled hybrid spaces.
- Inclusion through universal design principles that create equitable office sizes for all attorneys with a lack of hierarchy (i.e., no corner offices), access to natural light in all spaces, and accessibility features ranging from braille signage to gender neutral bathrooms.
- Community Impact enhanced by Orrick’s Social Justice Fellowship that partners with organizations like A New Way of Life (ANWOL) and artists like Robert Vargas to truly walk the walk on DEIB.
Starting with strategy, we centered the space around how their staff would function in a truly hybrid environment, with all the technology and spaces to support a 21st century law practice. We also worked with Orrick to help them grow their Diversity, Equity, Inclusion, and Belonging (DEIB) goals, which ultimately translated into the Art for Impact program that they launched in their LA space and are now implementing in other locations.
With this approach, the design creates an art-filled space that is inherently inclusive with collaboration technology in every room, and multi-use accessible spaces for people that are differently abled, including wheelchair accessibility (height of fixtures, appliances, etc.), sight impaired (braille), and neurodiversity (quiet spaces, different colors in rooms, etc.).
Our Delivery team was engaged from day one and was able to navigate complex supply chain and pandemic challenges. The success of this project has led to other work across their portfolio.
By incorporating single-size offices, new ideas like micro-offices, new community work areas, and embracing hoteling to reflect the new hybrid work style, Orrick was able to reduce its footprint by approximately 60%. The two murals by Robert Vargas totaling over 35’ coupled with the overall community engagement story of the Art for Impact project has had a deep impact on staff, visitors, and clients. This office carries a statement for other law firms in the industry and creates a benchmark and message to them: you need to walk the walk to compete in the future.
Design: Unispace
Photography: Lawrence Anderson
