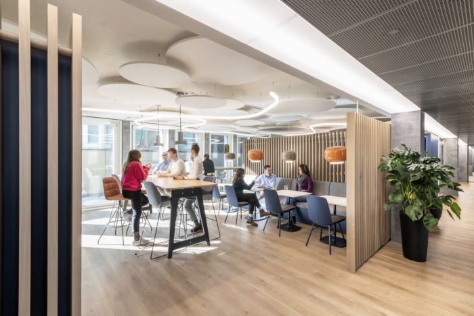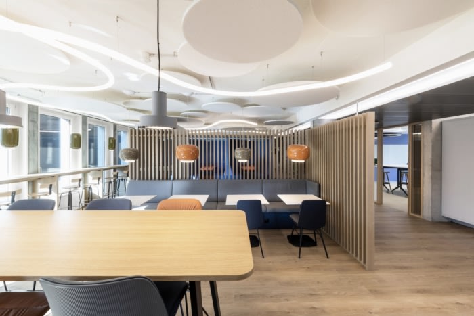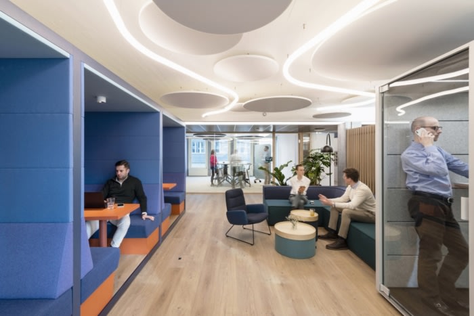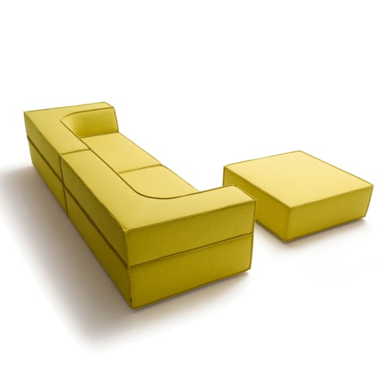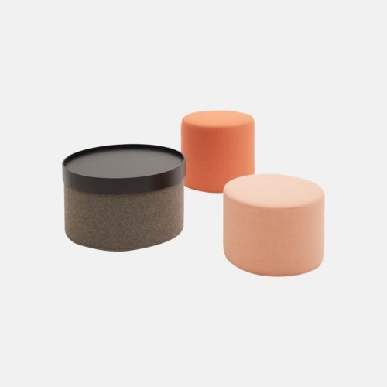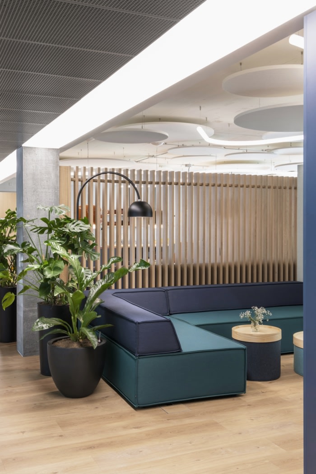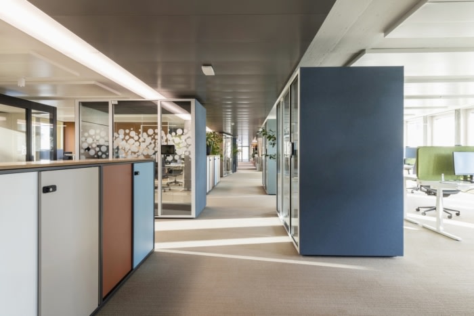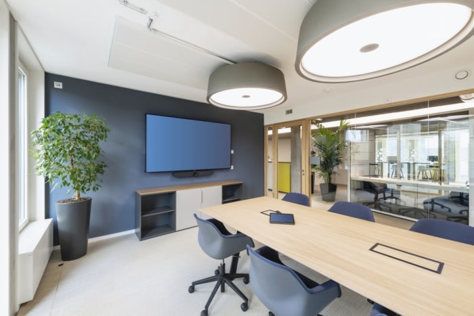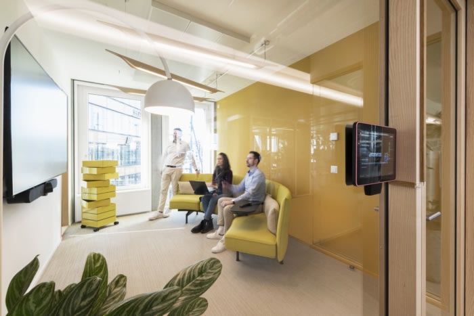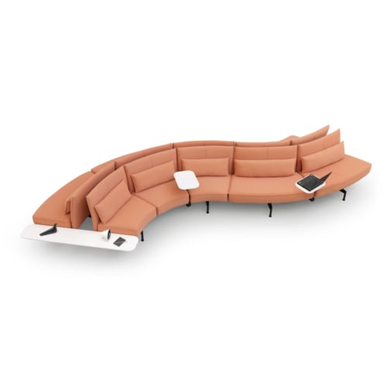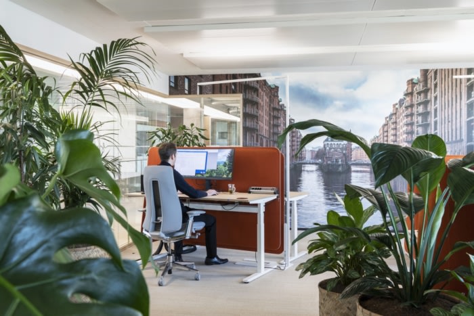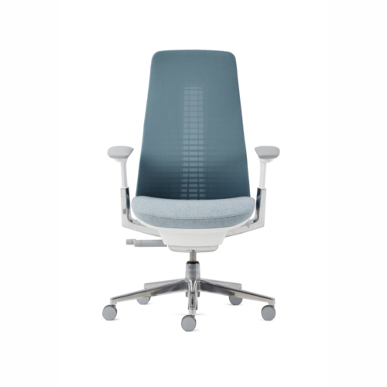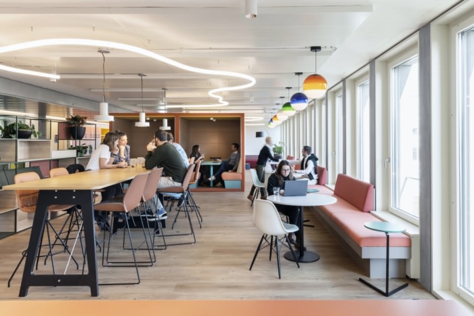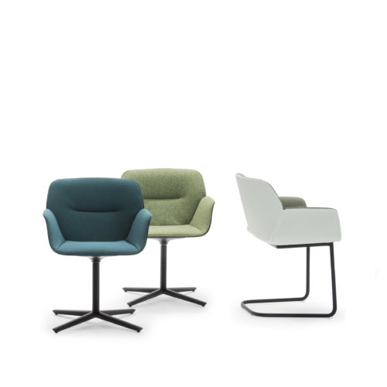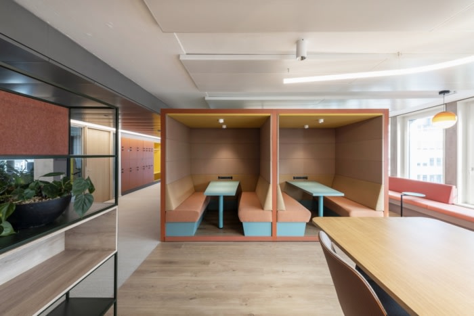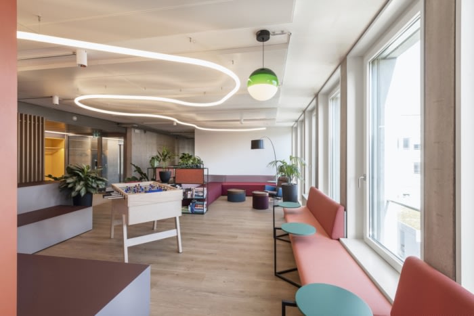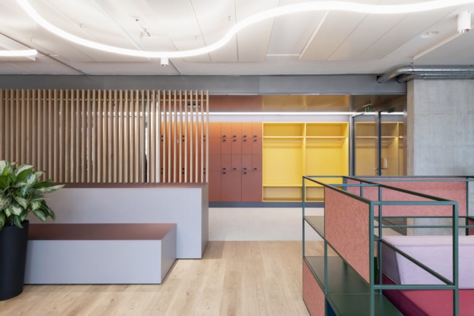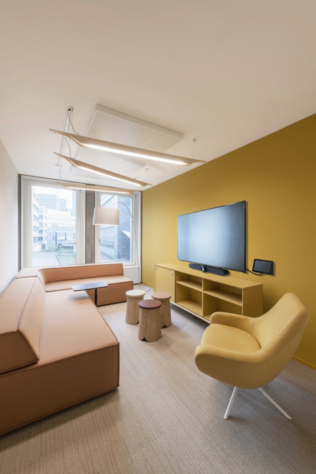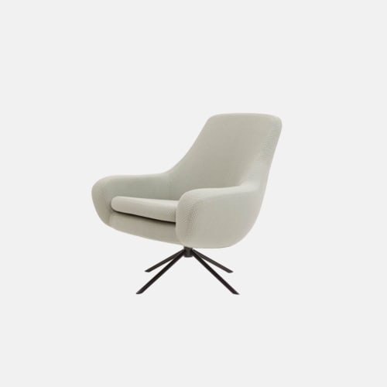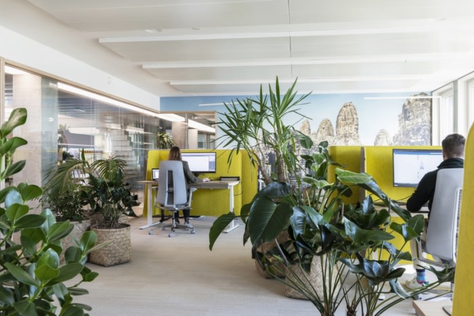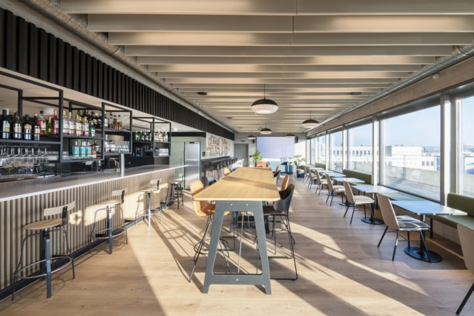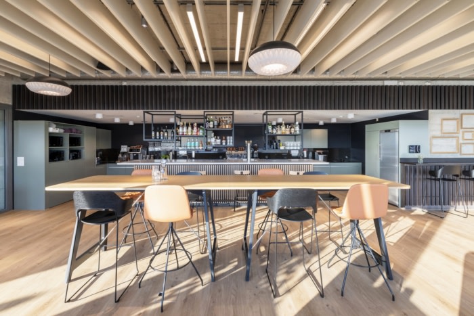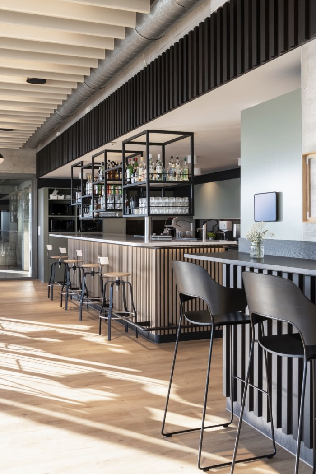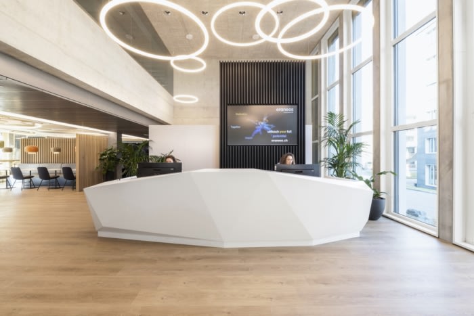
Eraneos Offices – Zurich
Evolution Design created Eraneos' Zurich offices as an inviting workplace with indoor greenery, acoustic booths, and both individual and social spaces, to encourage cross-collaboration and maintain a 'one-company' culture within the fast-growing organization.
Evolution Design designed the Eraneos offices in Zurich, Switzerland.
Adorned with subtle colors and an abundance of indoor greenery, this is an inviting workplace that models new ways of working and fosters team cohesion within the fast-growing technology and consultancy firm.
Evolution Design created the headquarters for management and IT consultant Eraneos Group in order to encourage cross-collaboration and maintain a ‘one-company’ culture within this fast-growing organization.
In response to the demand for online video calls and noise sensitivity, every floor is dotted with acoustic booths and rooms for focused working. Each quiet working room has an individual design achieved by applying floor-to-ceiling wall graphics depicting UNESCO World Heritage Sites. Bountiful indoor plants add an extra sense of calm and boost productivity.
The social life of the office takes place in three bright and energizing coffee points. The coffee point on the ground floor is part of the reception and a cluster of creative meeting rooms and creates the first impression upon arrival. Designed with different zones – from a coffee bar and a high table to more secluded diners and a phone booth – this area serves as a coffee kitchen but can also be used for informal meetings with colleagues or clients.
Another vibrant coffee point is located on the fourth floor. Linked by internal staircases to the floors above and below, it is the converging point where employees grab a cup of coffee, eat lunch or have an informal meeting in a fun, lively atmosphere.
The largest hub is located on the top floor. Designed with contrasting light and dark wooden elements, lounge furniture and a custom bar counter equipped with a beer tap, this hub is intended to resemble a downtown cocktail lounge where Eraneos staff and guests can meet also after work and enjoy a drink together.
Design: Evolution Design
Photography: Peter Wuermli
