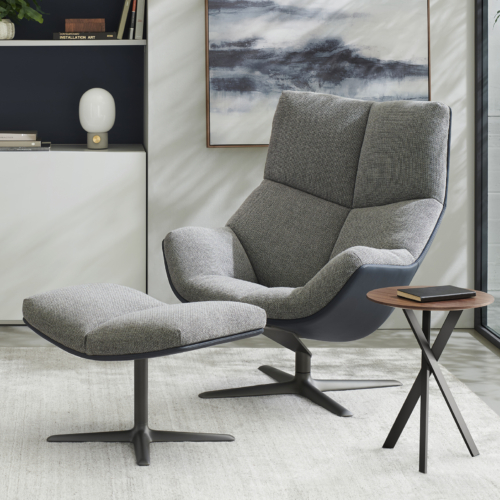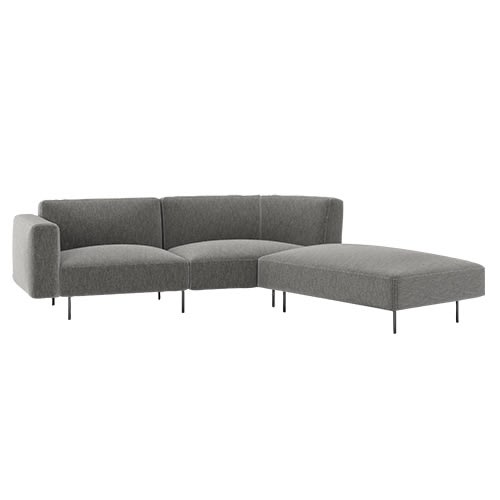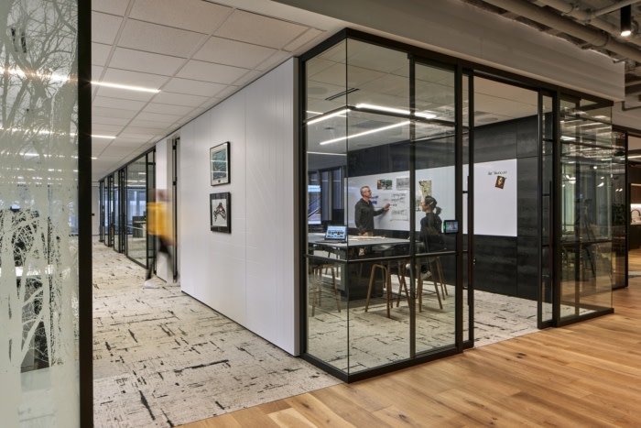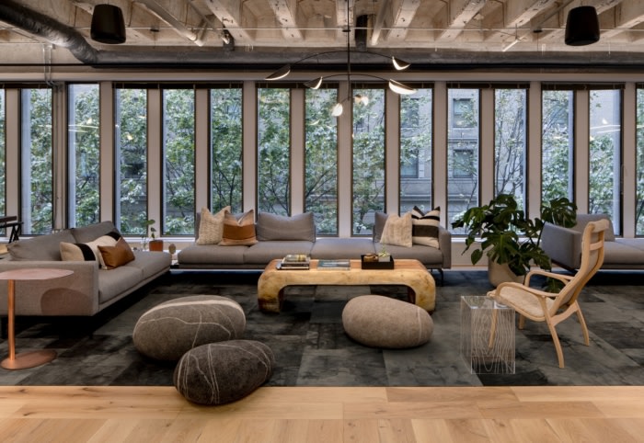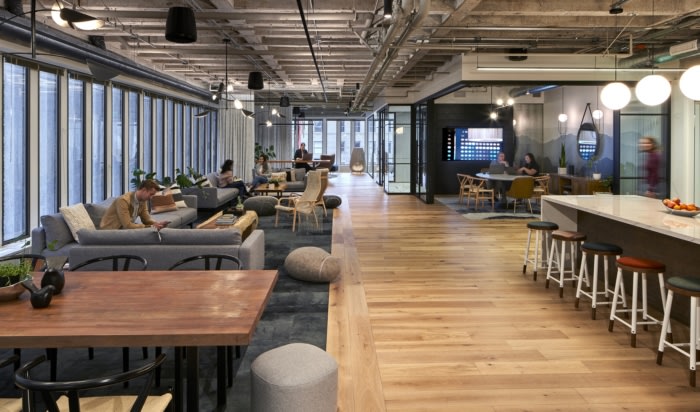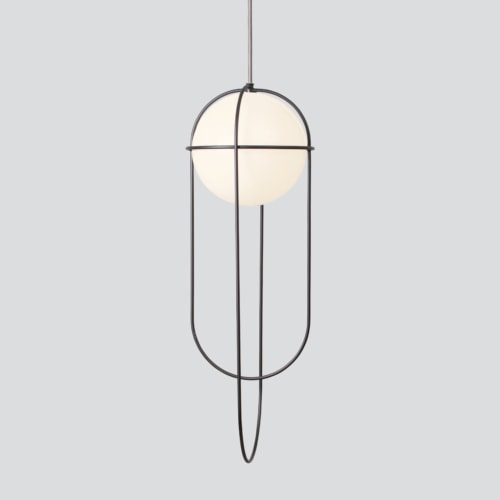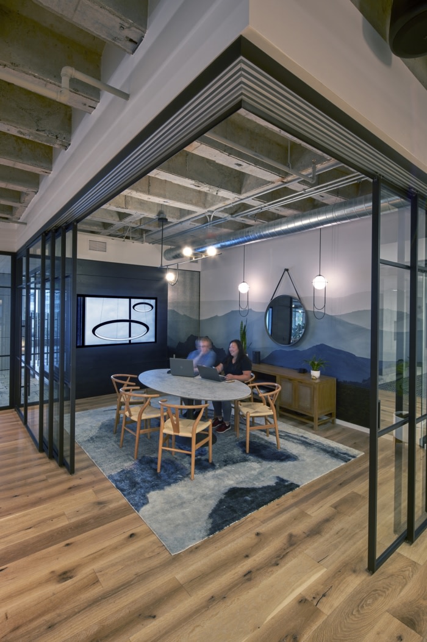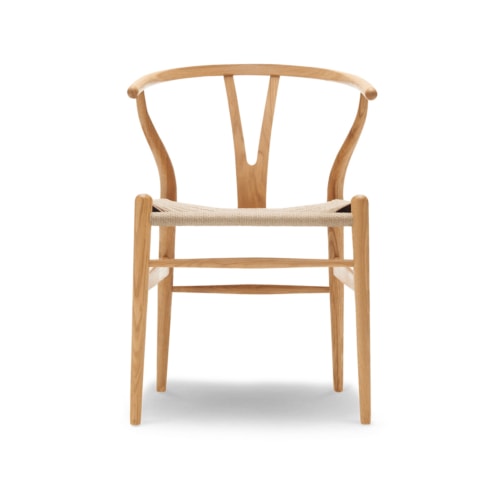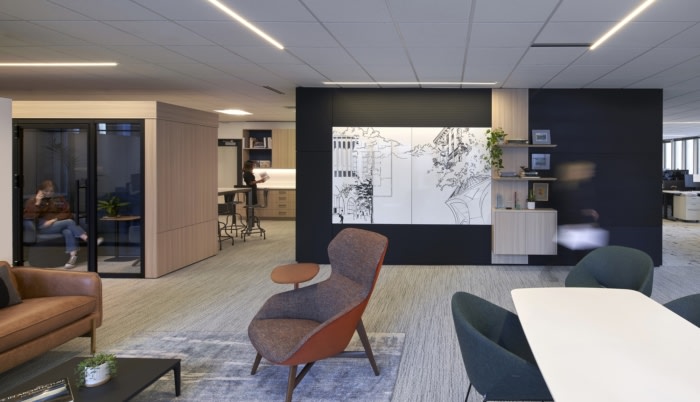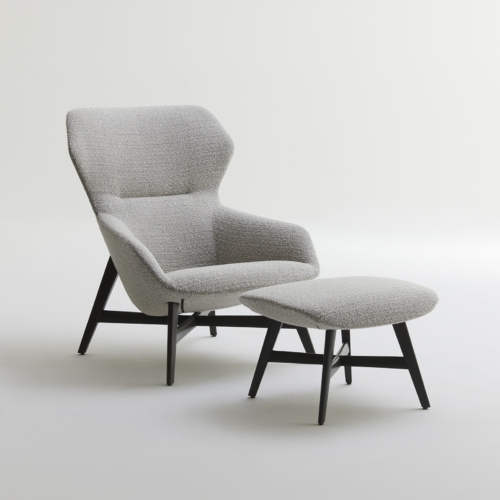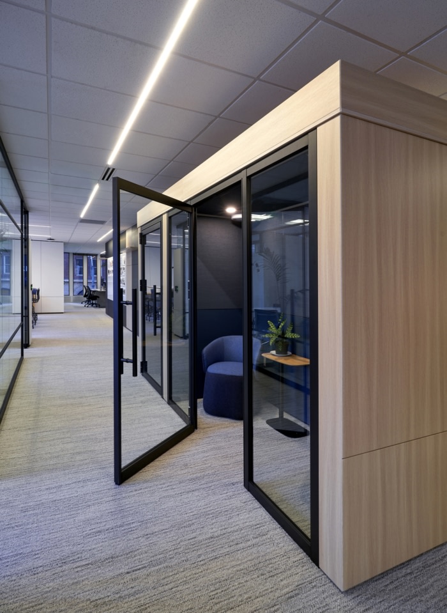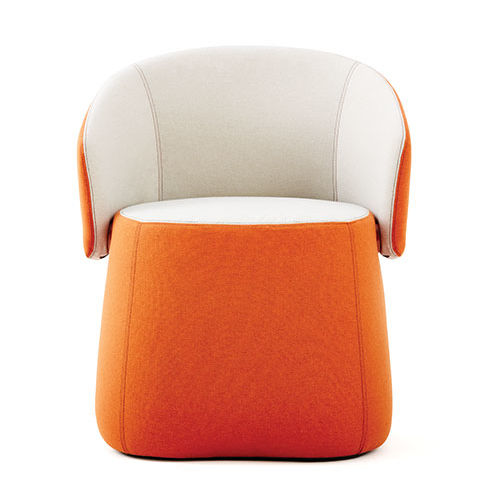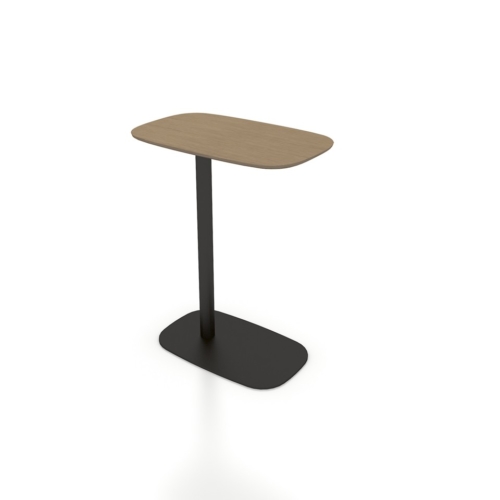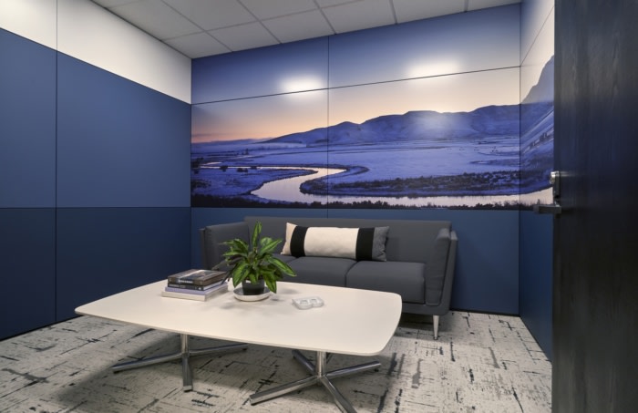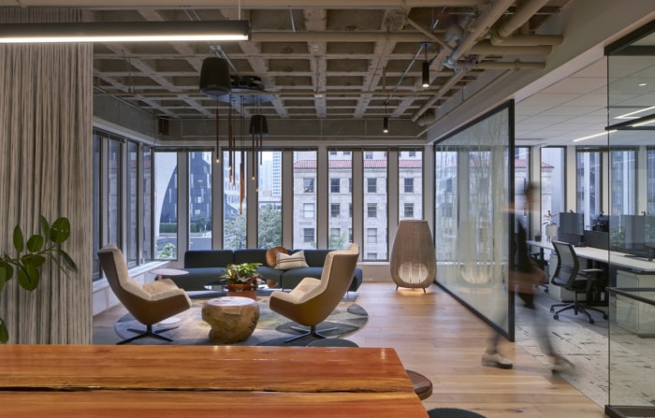
Burgess Design Offices – Seattle
Burgess Design Interiors + Architecture incorporated the history of the building when designing a space for their company in Seattle, Washington.
Throughout the early stages of Covid-19, many offices turned to remote work as a solution to keep employees safe and keep them productive. Although it initially boasted numerous benefits, such as control over work settings, increased flexibility, and a better work/life balance for most, it did not take employees long to realize they were missing out on vital aspects of the in-person office experience: Collaboration, innovation, socialization, and culture.
During Covid’s downswing, each organization’s return-to-work strategy needed to be a unique and empathetic response to evolving demands of the modern workforce. When the opportunity arose in mid-2021 to build out the new Burgess Design office, their team sought out to create an environment that supported how they wanted to work while simultaneously showing their clients how to successfully create an environment the workforce was eager to engage with.
The biggest design considerations for their environment included task-driven spaces, opportunities for formal and informal gatherings, a seamless integration of technology, and the inclusion of warm and welcoming design elements that could rival the comforts of home.
Their workplace’s design is a direct response to the evolving demands of what makes a great work environment today. By using their office as an example, we have assisted numerous clients realize their own philosophies of what an ideal workplace should look like for them today and tomorrow.
Design: Burgess Design Interiors + Architecture
Furniture: Workpointe
Photography: Chris Eden | Eden Photography
