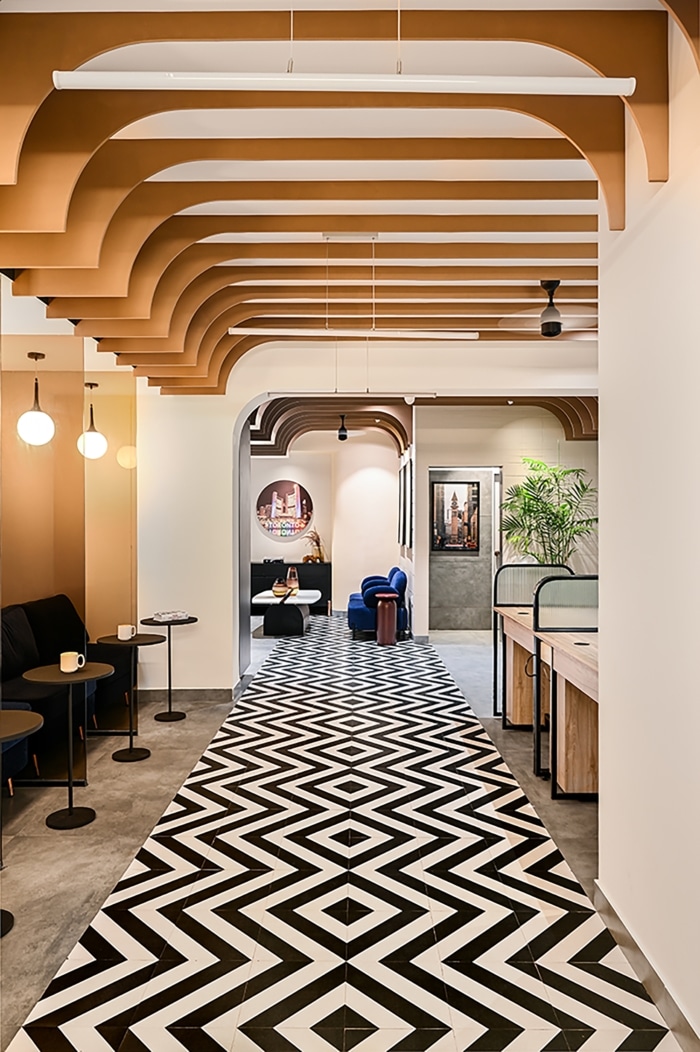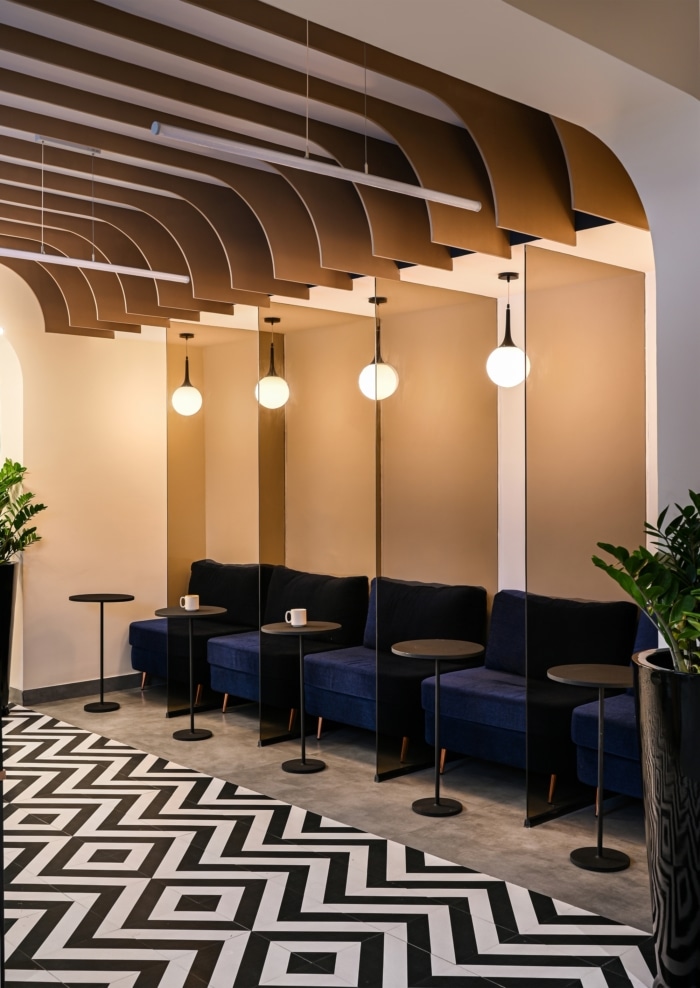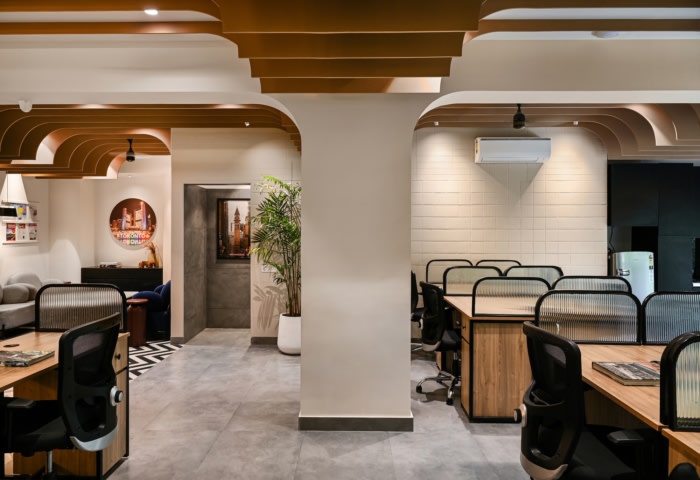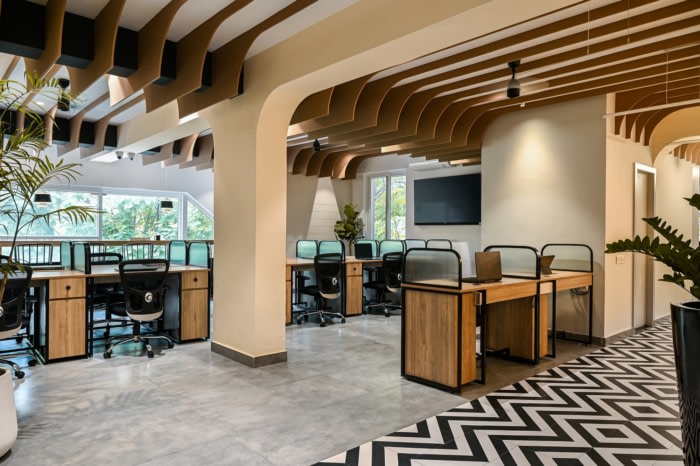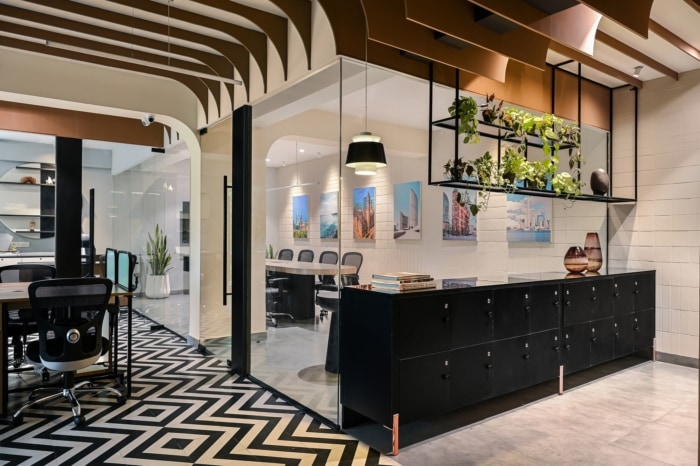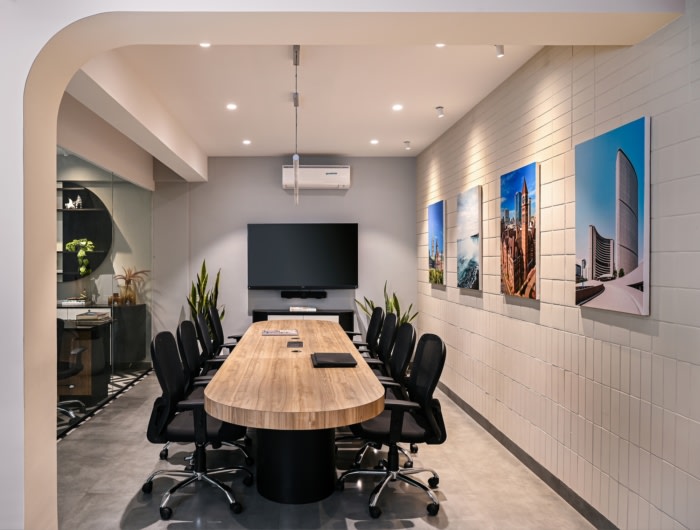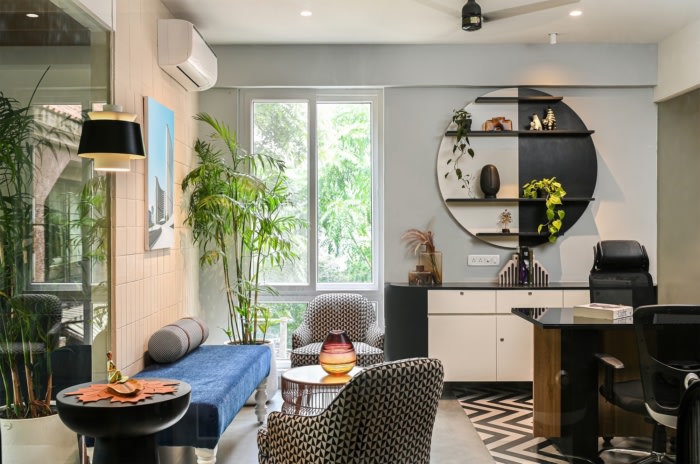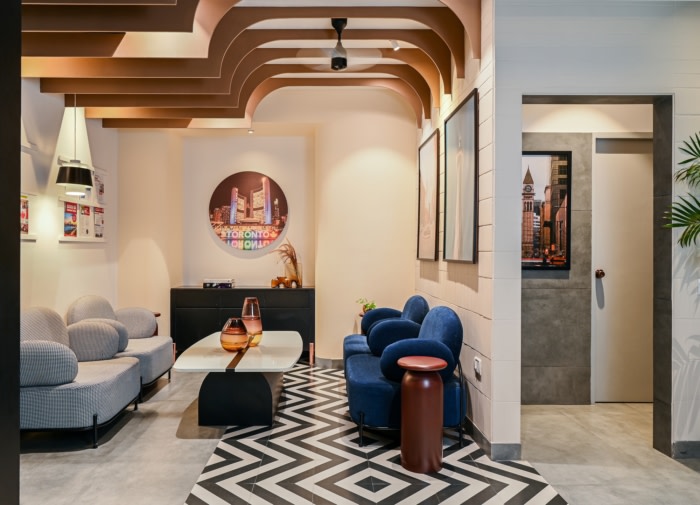
Centennial College Canada Offices – Bengaluru
Design Boulevard completed the Centennial College Canada offices as a comfortable and welcoming environment in Bengaluru, India.
Office spaces are where we spend most of the day, especially while in an office which is an overseas educational consultancy. Redesigning an office environment that comprises a much more relaxed and comfortable space for the employees is what the client approached us with. Given the context of the office, which is a branch of the Centennial College based in Canada, where counseling and admissions of students take place, we were to approach it with a global theory intertwined with solutions rooted to the employees in India. Considering how the employees were to use the space post-pandemic, we were challenged with designing not just a work space based on functionality but also one which is therapeutic to the users.
Design Style:
Design in either architecture or interiors are guided by distinct languages – a pattern language and a form language which complement each other. Owing to the context of the space given to us, we explored interesting methods of binding the entire office together using this concept. We approached it with a modern aesthetic and an informal ambience to break away from the conventional office configuration.Spatial Configuration:
Creating informal spaces where one can take a break away from the screen, a dining space overlooking the beautiful foliage outside the building premises, introducing planters across the office and skillfully using colors to brighten up the otherwise dark spaces were a few of the ideas that we put together to curate the interiors of the office.We detailed out the depth of the space by layering forms and textures, both along the horizontal and vertical surfaces throughout the office. This eventually created a pattern for the users interacting with these forms built around them, for them, while the various zones of different functions were demarcated artistically through a detailed design format which covered every inch of the space. Creating what seems to be a refreshing take on the interiors of an office space is what we aimed at.
Difficulties and setbacks:
Considering the space being renovated into the office had a magnitude of beams interjecting the views at every area in the office; we started exploring ways of concealing these beams by customizing an element of interest. This process eventually set the design language for the interiors.Construction techniques, materials and use of colors:
We designed ceiling fins made out of gypsum board, which were fixed to the ceiling vertically while arching and concealing the beams. These fins were then given a neutral brown tone to maintain a level of depth and warmth in the space.Each area was then demarcated with arched walkways, staying in line with the design language of the fins and concealing the beams at the same time. The focal walkway connecting the workstations was then demarcated with a geometric flooring pattern, bringing in a bold thereby almost carpeted look to the spaces interconnected by this corridor.
The walls were treated with terracotta tiles which were then painted to a bright pastel color complimenting the warm tones of the fins as well as the neutral tone of the floor.
Customizing the workstations with a warm oak laminate texture and fluted glass brought in a rather refreshing outlook to the otherwise traditional working units.
Favorite Element:
The element of interest being the ceiling fins which was the solution to a site challenge that we enjoyed resolving, which eventually determined the design language of the whole space.
Design: Design Boulevard
Photography: Nayan Soni
