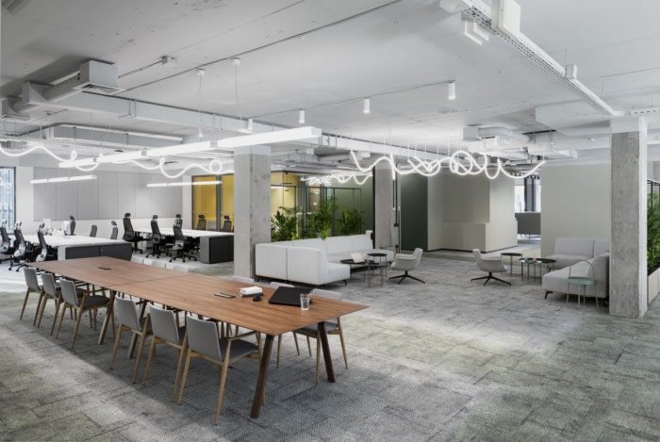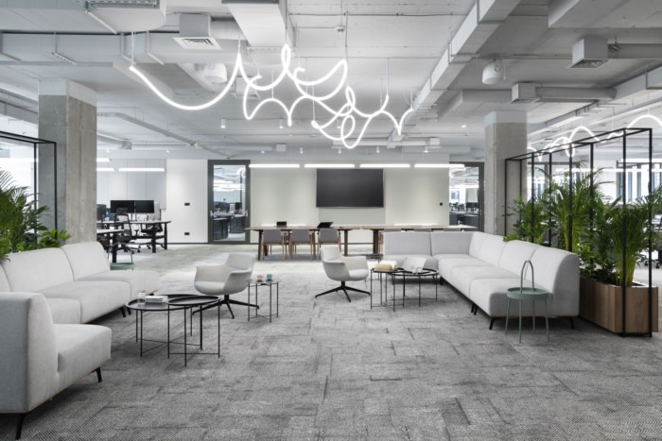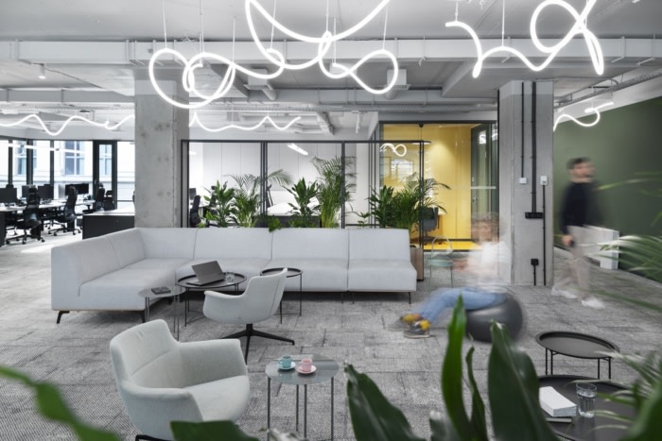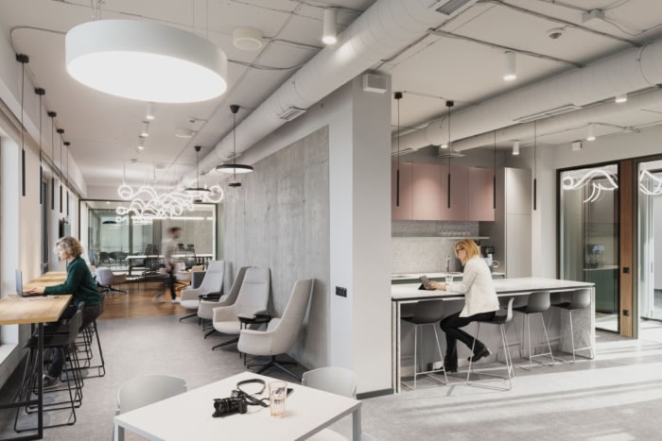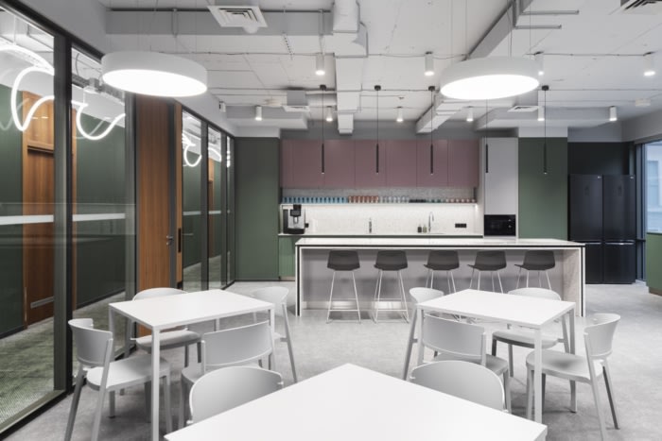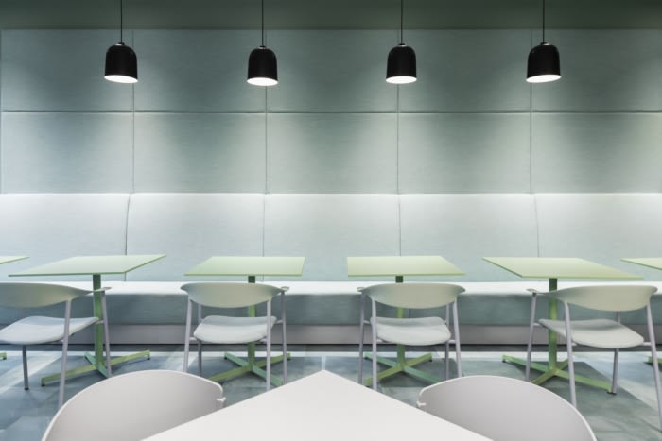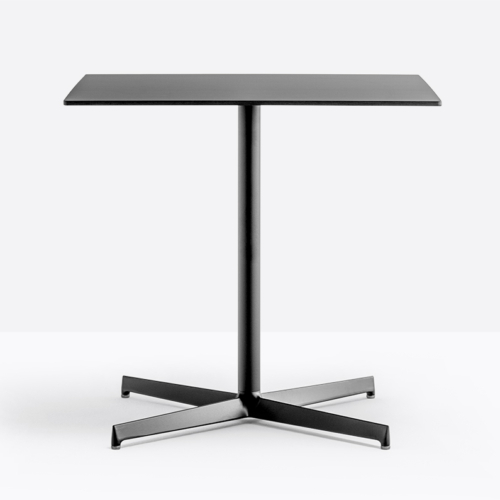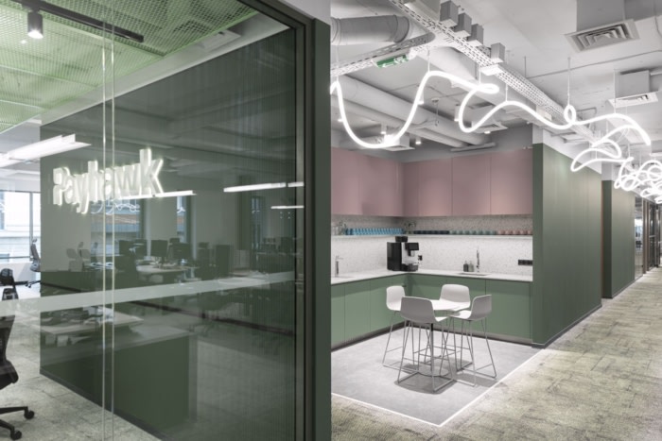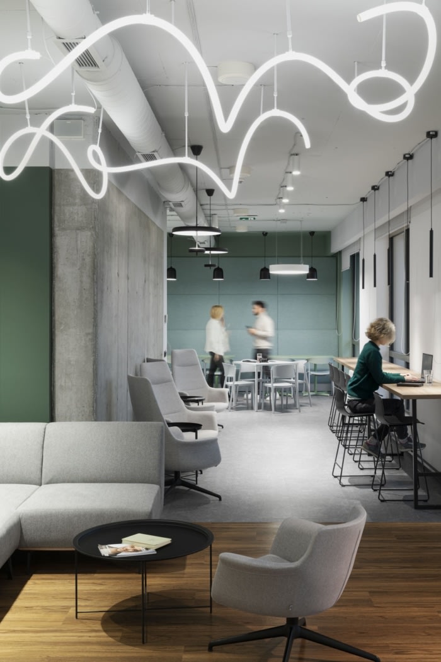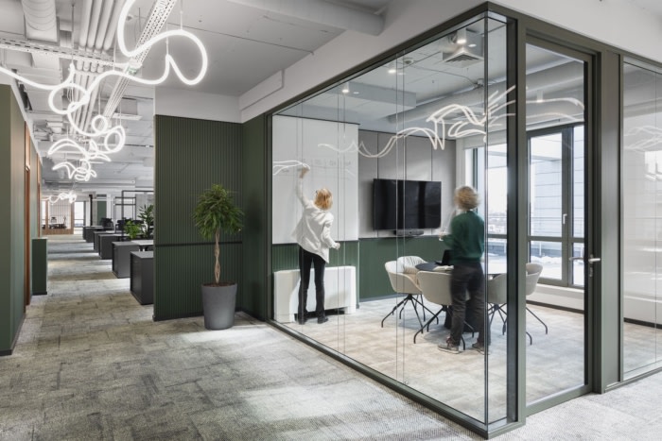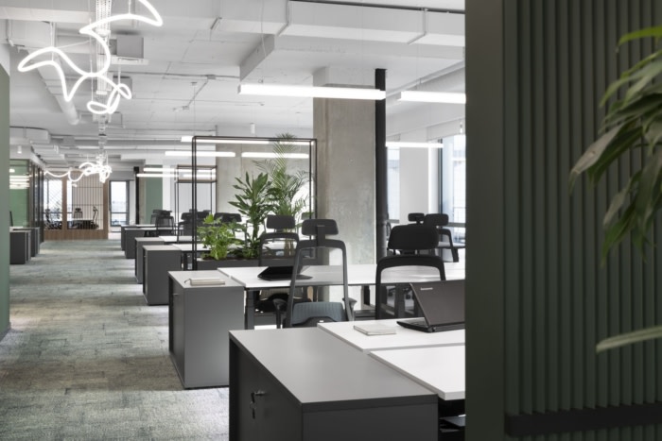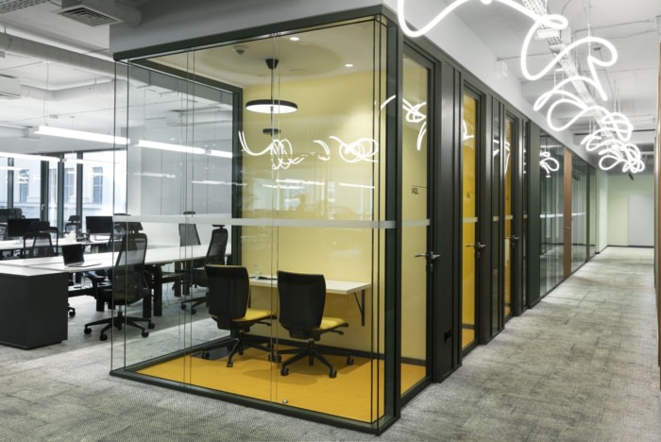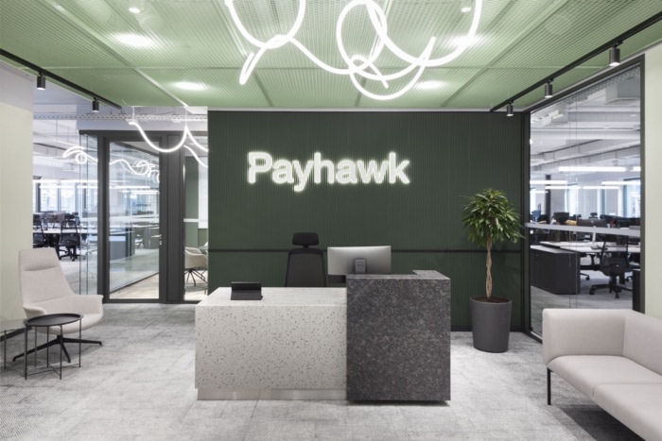
Payhawk Offices – Sofia
Atlas Project Management designed Payhawk's office in Sofia, Bulgaria, creating a vibrant and people-centered space with 310 adjustable workstations, flexible collaboration zones, meeting rooms, kitchens, coffee points, and statement lighting.
Atlas Project Management designed Payhawk‘s office in Sofia, Bulgaria.
Payhawk’s office is situated on two floors of LEED Gold-rated facility in the city center of Sofia. Despite different levels, well-coordinated design aesthetics fluid through all areas, creating inseparable space feeling.
The office space accommodates 310 workstations, all with height adjustable desks, to provide the optimal ergonomic environment for the company staff. Besides the classical workbenches, the space itself is non-standard. At everyone’s needs there is a flexible collaboration zone, numerous phone booths, a lot of meeting rooms, kitchens, and coffee points on any floor. All lounge areas offer façade facing bars, where employees could grab a coffee together while discussing work projects, or take a break for a moment, enjoying the beautiful city and mountain views.
The floors perimeter is dedicated to the open work area, ensuring maximum natural light and open vistas. The zones are in natural palette, enriching the industrial feeling coming from the open ceiling and visible concrete structures, purposely left just polished.
The layout core is utilized for formal and unformal meeting rooms and a variety of phone booths.
While the meeting rooms palette is calm and discreet, representing the Payhawk’s deep green color, the phone booths are bright and vibrant, in transitioning shades of the company’s secondary colors.
Kitchens are designed in color blocking, yet again in sync with the overall office palette. The space’s cynosures are the monochrome sofa corners, where all furniture matches together, from floor to ceiling.
The main accent of the office space undisputedly is the statement lighting. Fluid led fixtures are marking the main walk paths, further helping the space unique look.
Signature design created for a trendsetting and first of its kind in many trades client – the first Bulgarian unicorn company.
Design: Atlas Project Management
Design Leader: Diyana Yaneva
Project Manager: Dimitar Polyanov
Photography: Minko Minev
