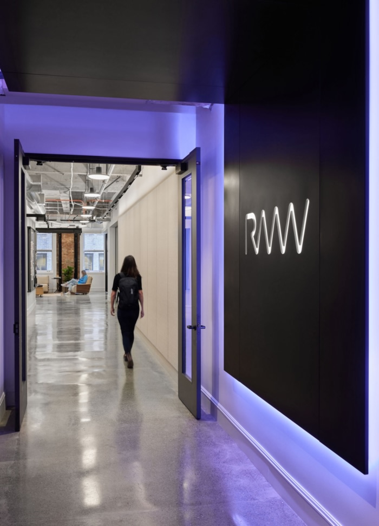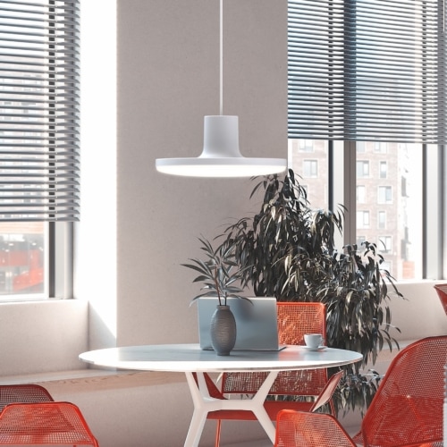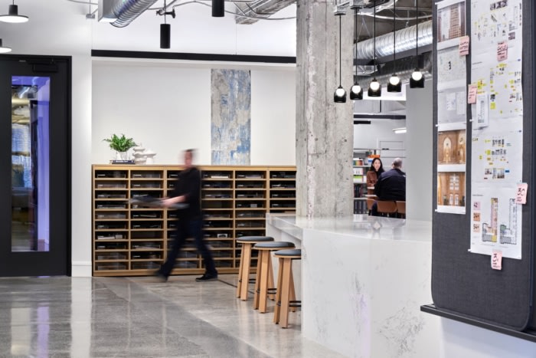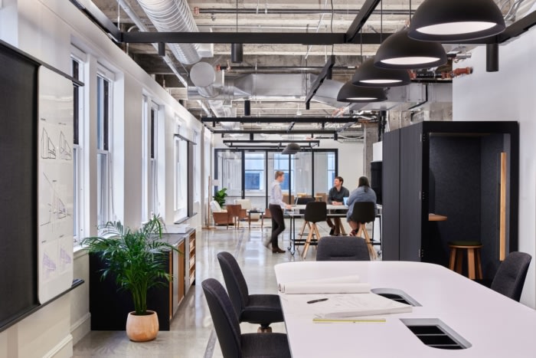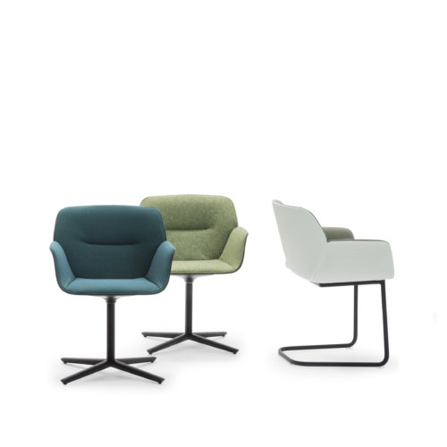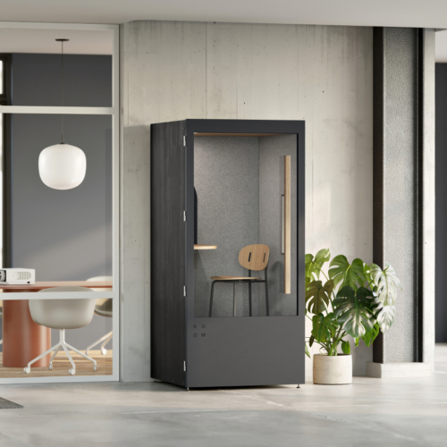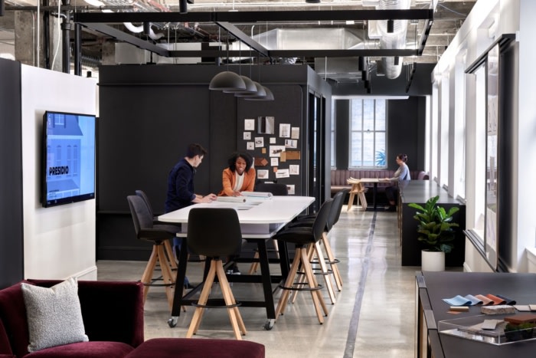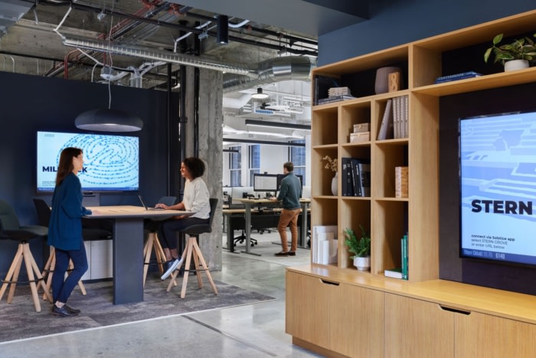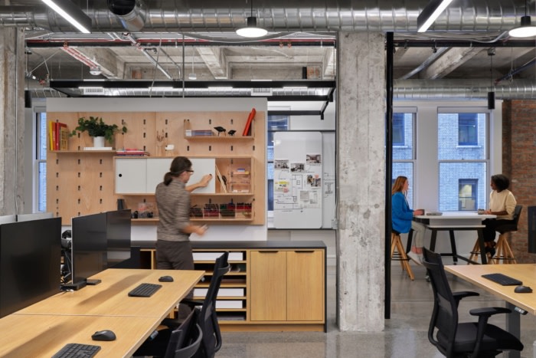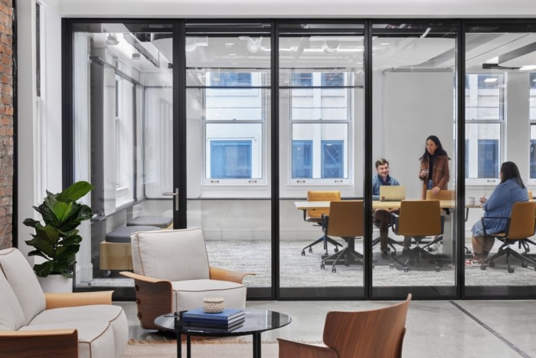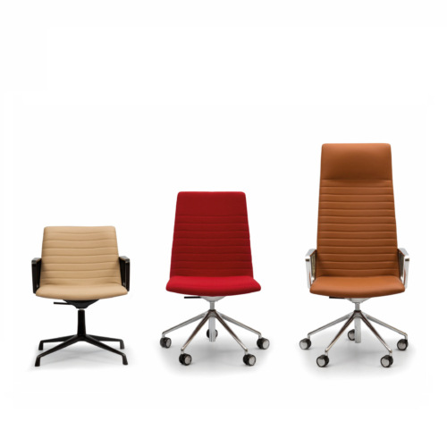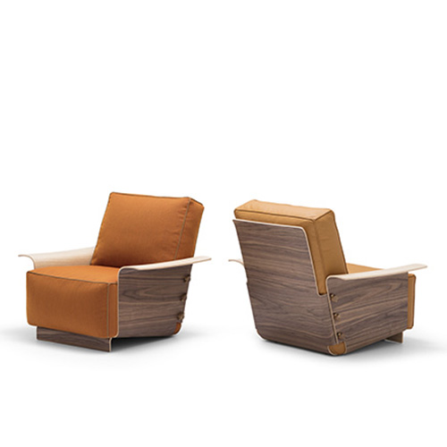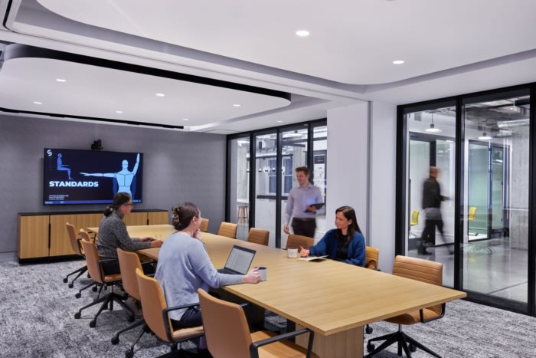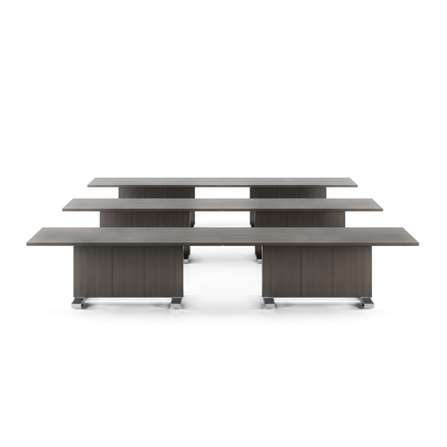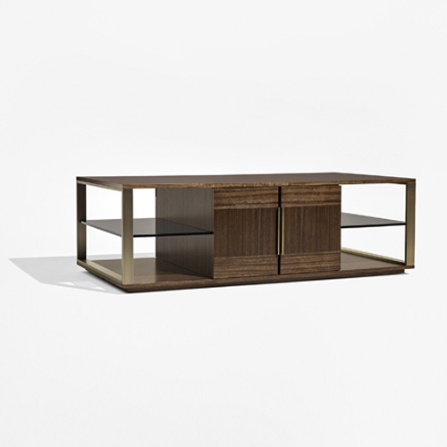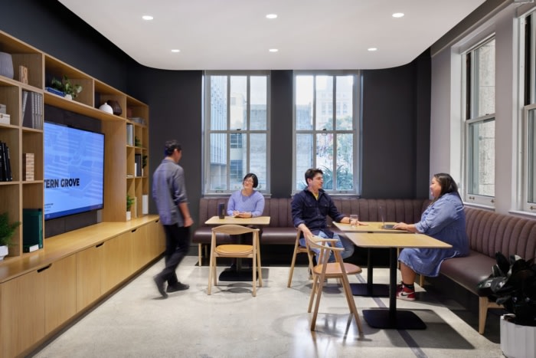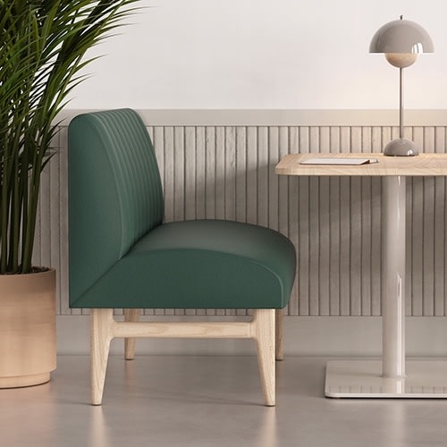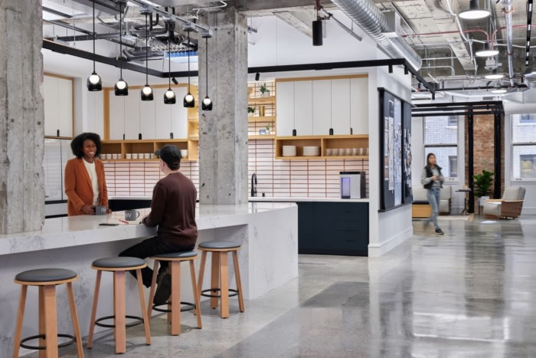
RMW Offices – San Francisco
RMW designed their new San Francisco headquarters to support a hybrid workstyle with flexible and adaptable work points, a free addressing system enabled by an app-based reservation system, and technology to support employee behavior and choice.
RMW contrasted light and dark to create a stunning space for their own offices in San Francisco, California.
The great pandemic experiment prompted us to re-evaluate many aspects of our society and culture, some of which have been fundamentally and forever changed. Among the most significant changes is that the office is no longer thought to be a non-negotiable part of performing work. Gone are the days when traditional business hours determine the value of the office. Now people choose not just days, but also times of day to come in, and each may use the office for a different purpose. The office has become a tool, a resource like any other, that we use to get our work done. This thinking helped inform the design for our new San Francisco headquarters.
Designing for the Hybrid Work Environment
If an office is a resource, then our studio serves as a resource for team collaboration, constructive ideation, material research, cultural cohesion, social connection, mentorship, and education opportunities. The value of the office has shifted, so it follows that we would shift our design thinking to create an environment that supports the hybrid workstyle we’ve embraced. Design solutions for our new studio were crafted after asking ourselves why we need an office, examining all the various ways we worked in our previous space, considering what worked well, and imagining how we could improve workflows and processes for the future. Once these were defined, we asked what soft factors, like policies and etiquette, need to be established and encouraged. We also asked what hard factors, like furniture and technology, can best support the human interactions and work habits of our employees.Work Points
In lieu of defining space types, which focus on where people work, we wanted to focus on work types by contemplating how people work. Knowing that some people do heads down work better at home, while others concentrate better at the office, the goal was to create an environment where both individual and group work may flourish. For individual, focused work, there are choices of sit-stand desks, lounge areas, privacy booths, and break areas. For collaborative group work, we offer huddle areas, high top tables, and conference rooms for different team sizes and their needs. These areas are flexible, adaptable, and comfortable for two to fourteen people. For hybrid group work, we also offer enclosed rooms for video conferencing. We define these options as work points, and they are thoughtfully aligned with our specific workflow. All work points are supported by technology, decentralized supplies, flexible furniture, and moveable white boards.Less is More
Companies everywhere are learning that they don’t need as much space as they used to, and they are being smarter about their real estate decisions as a result. We were able to reduce the footprint of our new office by nearly 30% and increase work point capacity three-fold. The key for us was how to reimagine the space in ways that support employees and their work styles, while sustaining the culture we’re so proud of at RMW. By embracing open addressing and eliminating offices, we freed up the square footage we needed to create more choice in how to work. There are seats for all employees, just not individual desks for everyone.We leveraged technology to facilitate the free addressing system, utilizing an app-based reservation system which enables people to select where to sit, whether at a desk, in a booth, a conference room, or a collaborative space. And by rethinking office supplies in light of health safety concerns, we determined that each individual would need a dedicated keyboard, mouse, and set of headphones. This prompted us to devise a storage solution where personal trays are racked near the entry, serving as an impromptu dashboard for those who are in studio on a given day. With personal choice, flexibility, connection, and the necessary systems in place to facilitate use, we’re providing a meaningful experience in our studio that differs substantially from what a home setting can provide.
Living Lab
People and companies everywhere are questioning the value of the office and seeking balance between in-person and WFH schedules. This is the second phase of the great pandemic experiment, and we see our new San Francisco headquarters as a living lab or proving ground for finding the optimal hybrid work environment. We believe our studio is purpose-built for the people who use it, and that it supports the work styles which will help them be productive and happy. We will have access to insights about employee behavior and choice through data collected by our reservation system, but an important part of this experiment is to encourage people to view the space as a testing ground and use it accordingly, rather than defaulting to how they used the office before. Surely the new office ecosystem will evolve as we spend time in the space, so long as we continue to strive for improvement.
Design: RMW
Contractor: RMR Construction
Furniture: One Workplace
Photography: Garrett Rowland
