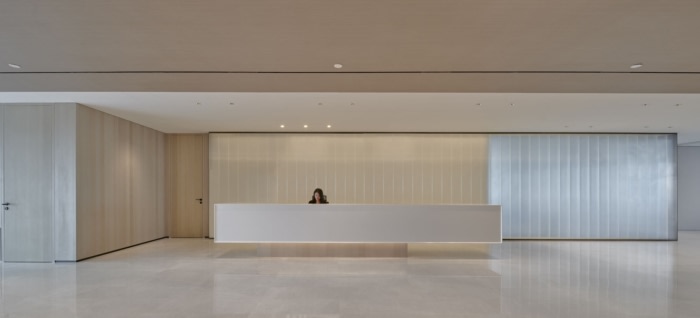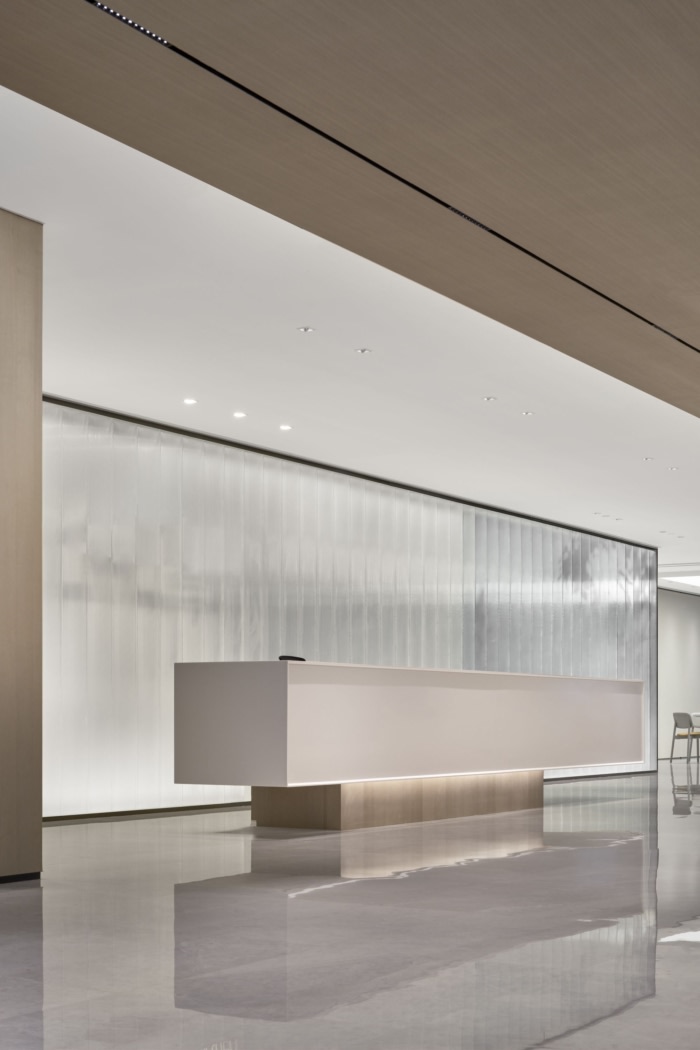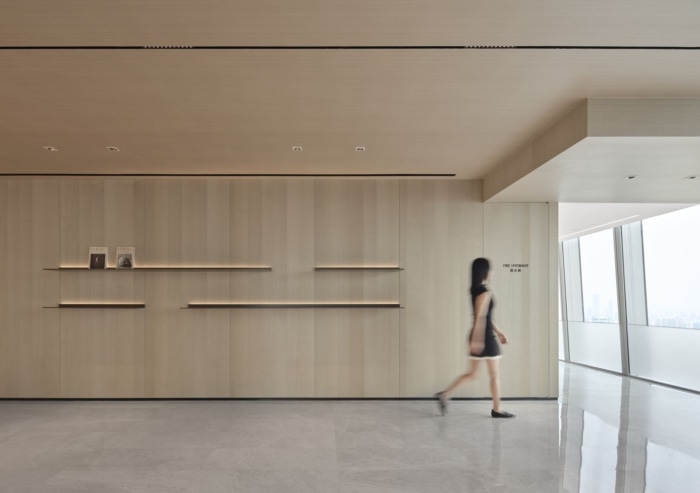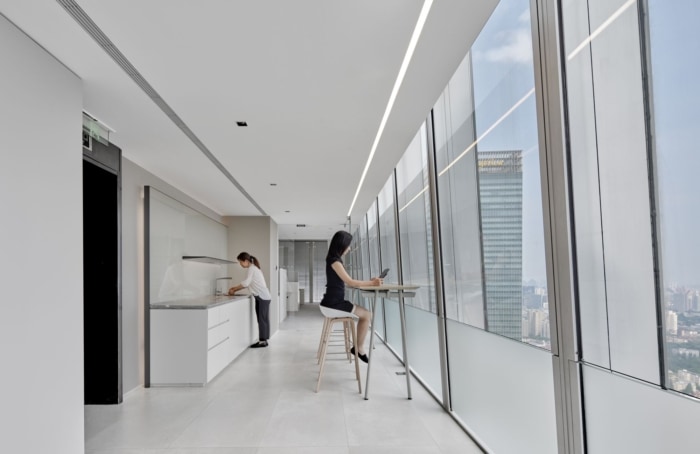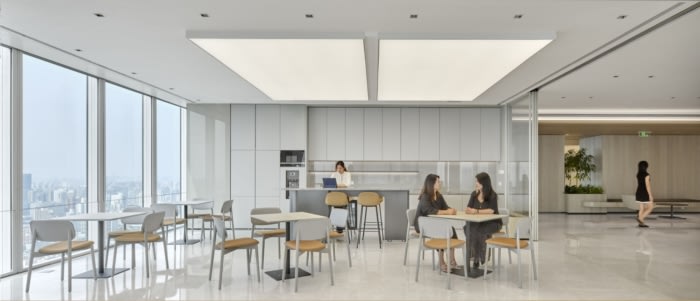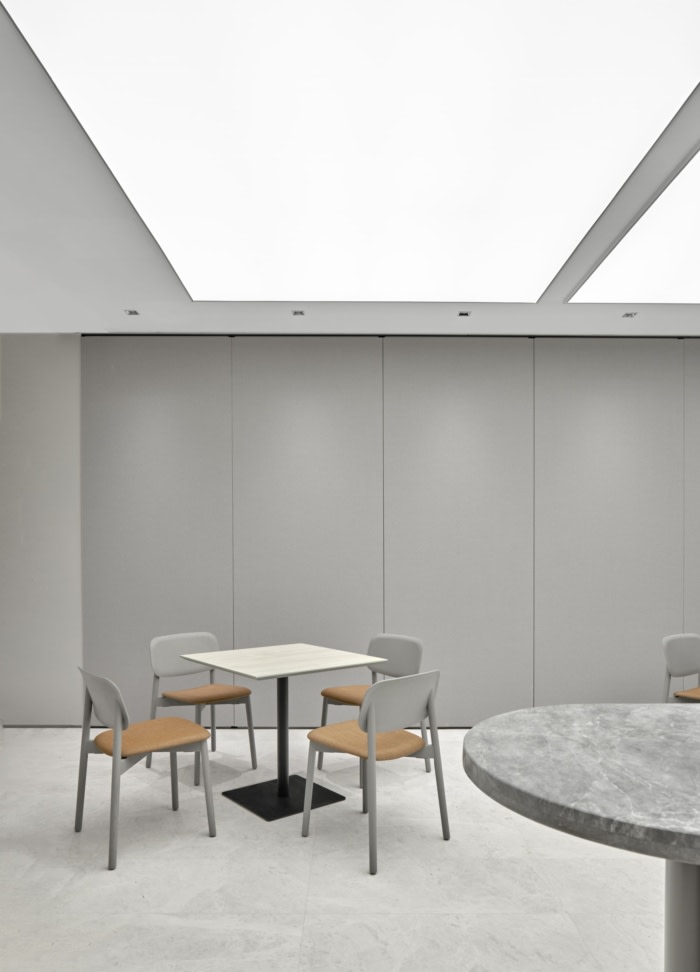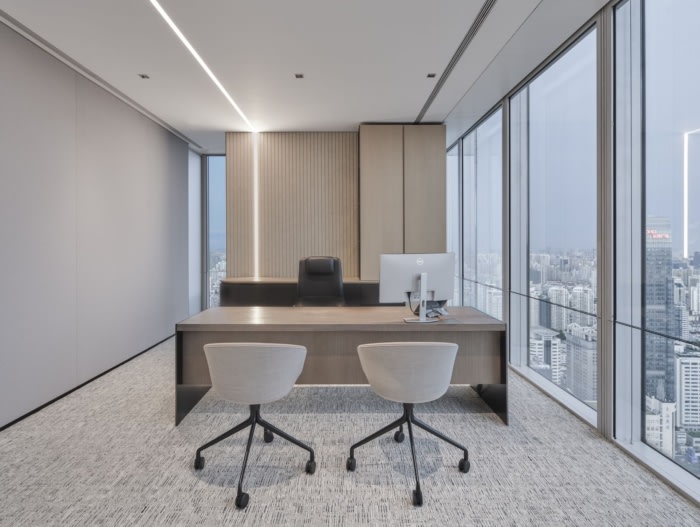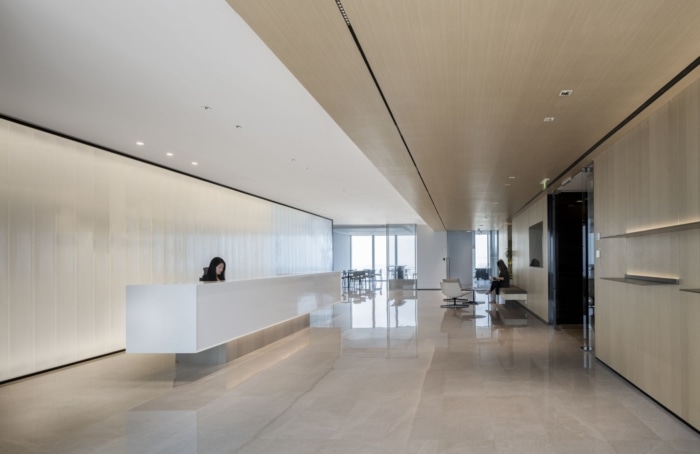
CMC Inc. Offices – Shanghai
Robarts Spaces designed a sleek, open, and bright space for the CMC Inc. offices in Shanghai, China.
The design’s transparency, achieved through the use of U- channel glass partition, which creates an inclusive and collaborative atmosphere that promotes communication and transparency within the workspace. The infusion of warm wood colors throughout the design adds an element of elegance, balance, and approachability to the overall scheme.
Greenery is also thoughtfully integrated into the space, bringing life and vitality and promoting a sense of well-being and tranquility. The inclusion of plants and foliage adds visual interest and complements the sleek lines and minimalist elements of the design.
Spaces are multi-functional, with a work café also accommodating informal meetings, while wall partitions of the board room can be opened to create a large space for conferences and events
The design team meets the objective of capturing this firm’s energy, quality focus, and individuality. By utilizing minimalist and transparent materials, warm tones, and biophilia, the design achieves a delicate balance between professionalism and comfort, creating an environment that is both welcoming and inspiring.
Design: Robarts Spaces
Photography: Edward Shi
