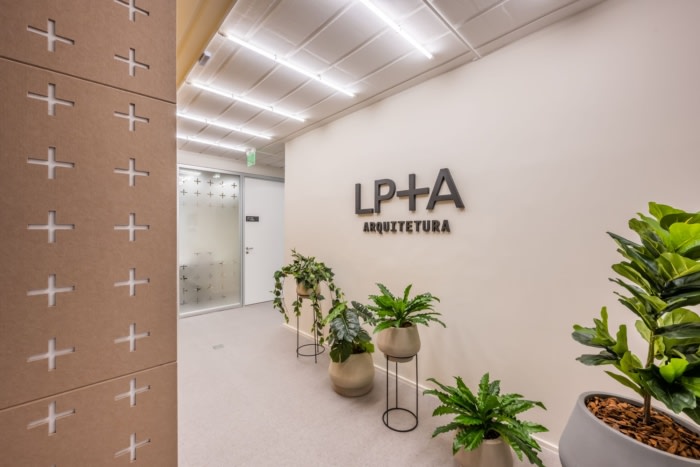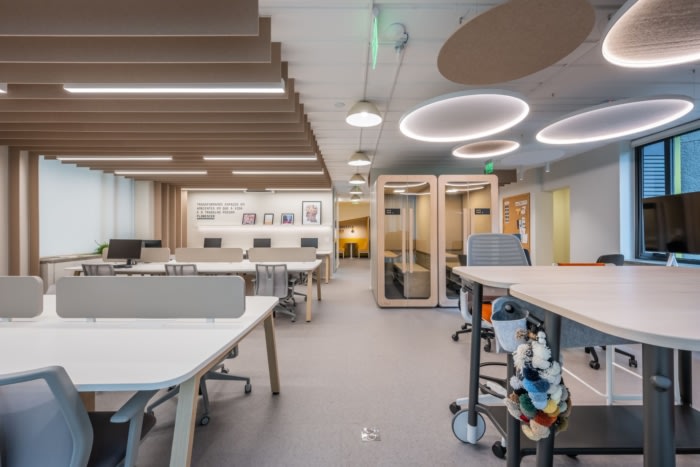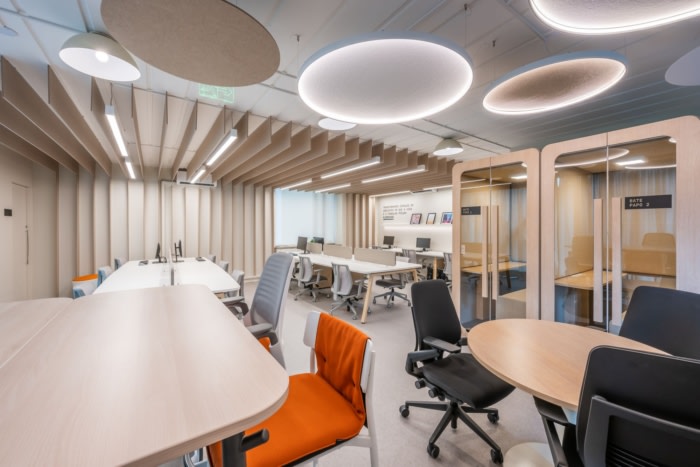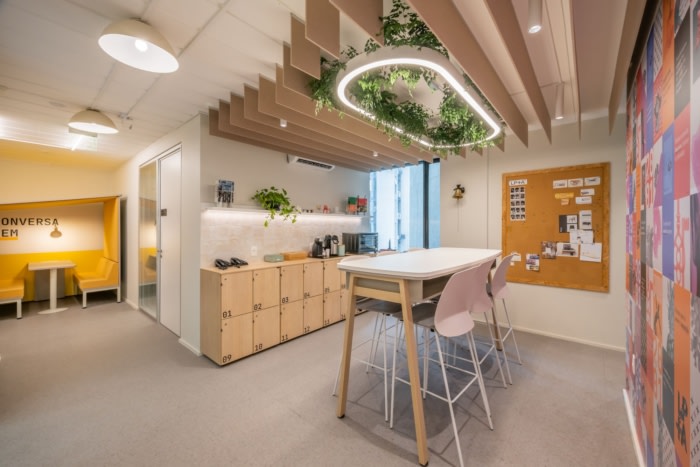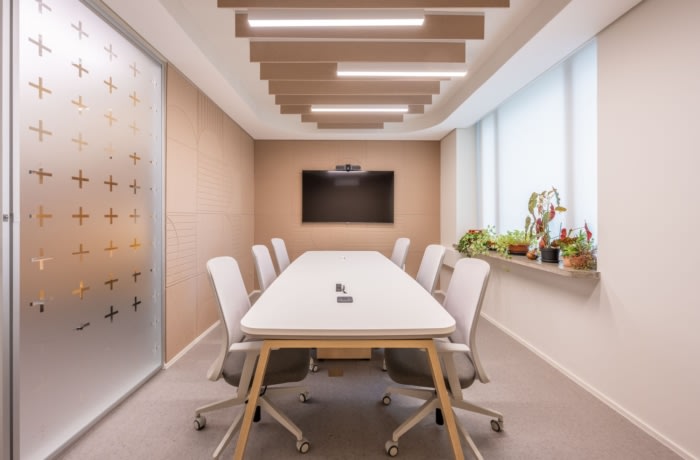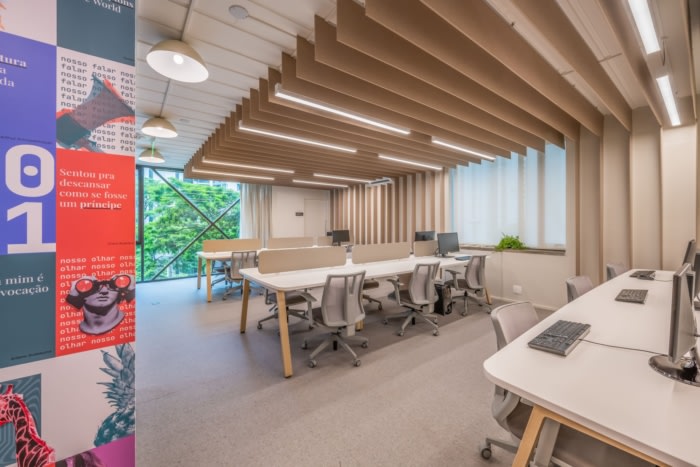
LP+A Arquitetura Offices – Sao Paulo
LP+A Arquitetura designed their own office with thoughtful touches for collaboration and open space in Sao Paulo, Brazil.
LP+A is an architecture and design firm that believes in the power of architecture and design to transform the way people think, feel, and interact with spaces. With this philosophy in mind, we have created a new modern, timeless, and highly functional office, in collaboration with various professionals, and following our values of transparency, empathy, connection, and creativity.
When designing the new space, we prioritized functionality and design harmony, creating pleasant environments that provide quality work for our employees. With this approach, we seek to create an office that reflects our corporate culture, stimulating creativity and collaboration through well-integrated spaces, with clean tones, natural wood, and colorful details that highlight the personality and brand of LP+A.
Design: LP+A Arquitetura
Design Team: Isabella Leonetti, Pierina Piemonte, Carolina Correia, Guilherme Morganti, Gustavo da Mata, André Baptista, Crislayne Marques
Photography: Mauricio Moreno
